1124 W Stephanie Lane, San Tan Valley, AZ 85143
Local realty services provided by:ERA Four Feathers Realty, L.C.
1124 W Stephanie Lane,San Tan Valley, AZ 85143
$385,000
- 3 Beds
- 2 Baths
- 1,770 sq. ft.
- Single family
- Active
Upcoming open houses
- Sat, Oct 2512:00 pm - 02:00 pm
Listed by:heather openshaw
Office:keller williams integrity first
MLS#:6934300
Source:ARMLS
Price summary
- Price:$385,000
- Price per sq. ft.:$217.51
- Monthly HOA dues:$50
About this home
This corner-lot home in Circle Cross Ranch combines smart design with comfort and flexibility. With nearly 1,800 square feet, 3 bedrooms, and 2 bathrooms, the layout offers space to spread out without feeling overwhelming. The kitchen features an extended island that naturally becomes the place where meals are prepped, conversations happen, and people gather.
Luxury vinyl plank flooring flows through the main living areas and into the primary bedroom, making the home feel cohesive and easy to maintain. The second bedroom is larger than expected and connects to a Jack and Jill bathroom, creating a versatile space for guests, a home office, or a second suite.
Step outside to a fully landscaped backyard with turf that stays green without the upkeep. The freshly painted exterior adds to the clean, move-in ready feel.
Morning walks are easy with neighborhood trails that connect to parks and playgrounds, and when you're ready for something more adventurous, the San Tan Mountains are just a short drive away for hiking and exploring.
With shopping, dining, and schools close by, this home is a place where you can settle in and feel at ease.
Contact an agent
Home facts
- Year built:2009
- Listing ID #:6934300
- Updated:October 21, 2025 at 03:24 PM
Rooms and interior
- Bedrooms:3
- Total bathrooms:2
- Full bathrooms:2
- Living area:1,770 sq. ft.
Structure and exterior
- Year built:2009
- Building area:1,770 sq. ft.
- Lot area:0.16 Acres
Schools
- High school:Poston Butte High School
- Middle school:Circle Cross K8 STEM Academy
- Elementary school:Circle Cross K8 STEM Academy
Utilities
- Water:Private Water Company
Finances and disclosures
- Price:$385,000
- Price per sq. ft.:$217.51
- Tax amount:$1,105 (2024)
New listings near 1124 W Stephanie Lane
- New
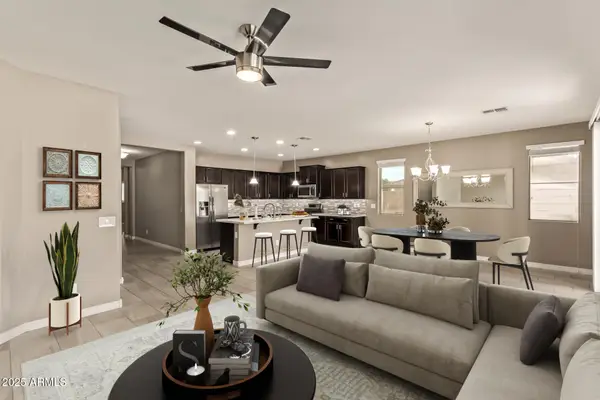 $425,000Active3 beds 2 baths1,829 sq. ft.
$425,000Active3 beds 2 baths1,829 sq. ft.28273 N Welton Place, San Tan Valley, AZ 85143
MLS# 6936333Listed by: GRIGG'S GROUP POWERED BY THE ALTMAN BROTHERS - New
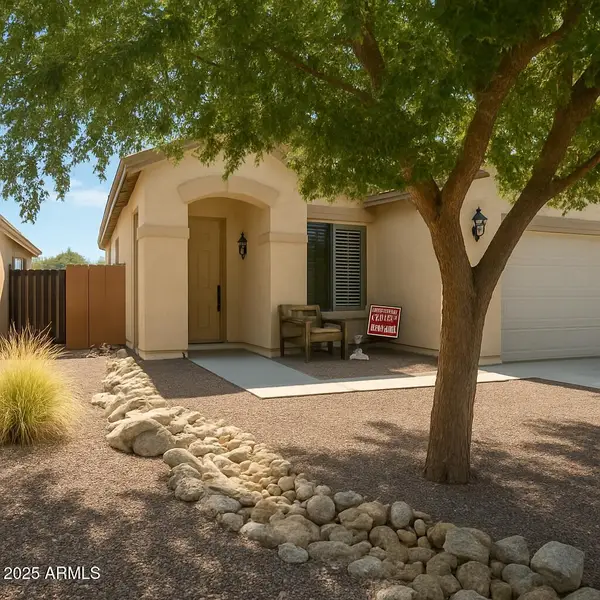 $405,000Active3 beds 2 baths1,910 sq. ft.
$405,000Active3 beds 2 baths1,910 sq. ft.3075 W Dancer Lane, San Tan Valley, AZ 85144
MLS# 6936251Listed by: REALTY ONE GROUP - New
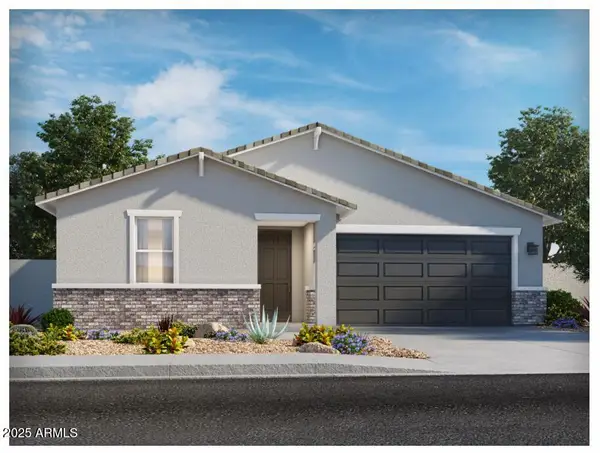 $449,890Active4 beds 3 baths2,014 sq. ft.
$449,890Active4 beds 3 baths2,014 sq. ft.32929 N Claret Court, San Tan Valley, AZ 85143
MLS# 6936270Listed by: MERITAGE HOMES OF ARIZONA, INC - New
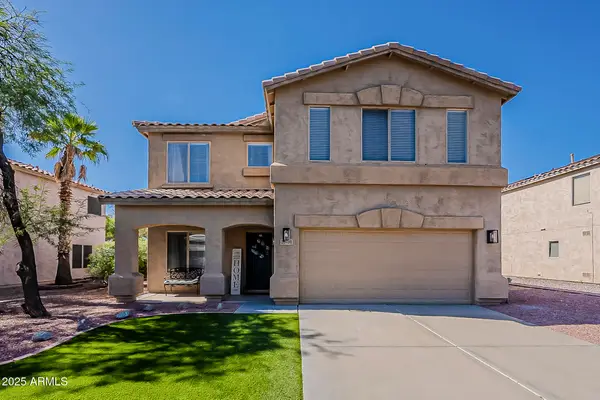 $479,900Active3 beds 3 baths2,301 sq. ft.
$479,900Active3 beds 3 baths2,301 sq. ft.30158 N Royal Oak Way, San Tan Valley, AZ 85143
MLS# 6936124Listed by: REAL BROKER - New
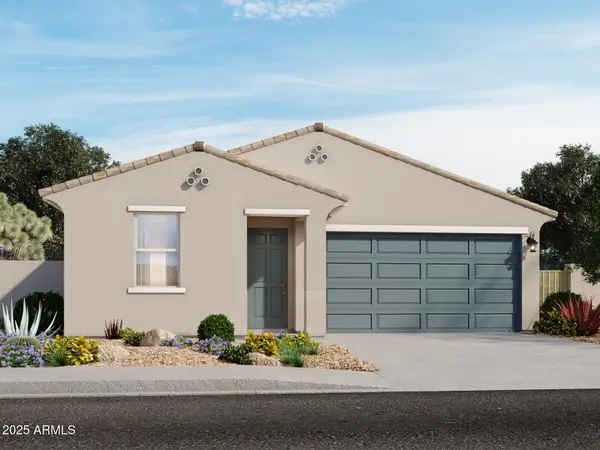 $442,590Active4 beds 3 baths2,049 sq. ft.
$442,590Active4 beds 3 baths2,049 sq. ft.3550 E Ellie Trail, San Tan Valley, AZ 85143
MLS# 6936151Listed by: MERITAGE HOMES OF ARIZONA, INC - New
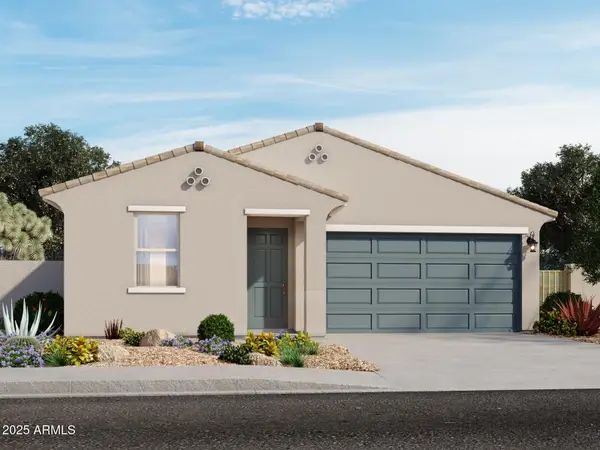 $446,090Active4 beds 3 baths2,049 sq. ft.
$446,090Active4 beds 3 baths2,049 sq. ft.3520 E Ellie Trail, San Tan Valley, AZ 85143
MLS# 6936166Listed by: MERITAGE HOMES OF ARIZONA, INC - New
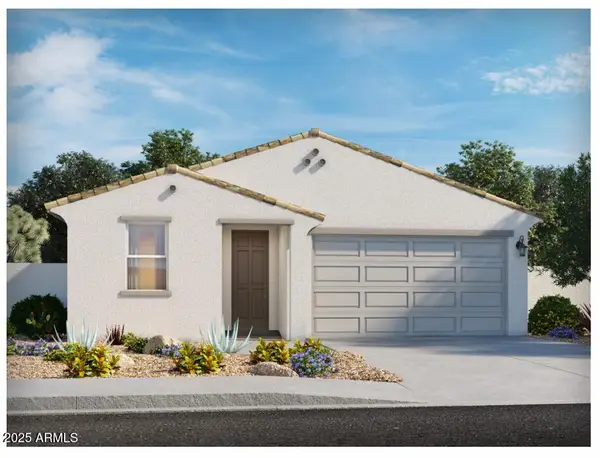 $398,990Active3 beds 2 baths1,578 sq. ft.
$398,990Active3 beds 2 baths1,578 sq. ft.2446 E Fortana Drive, San Tan Valley, AZ 85143
MLS# 6936184Listed by: MERITAGE HOMES OF ARIZONA, INC - New
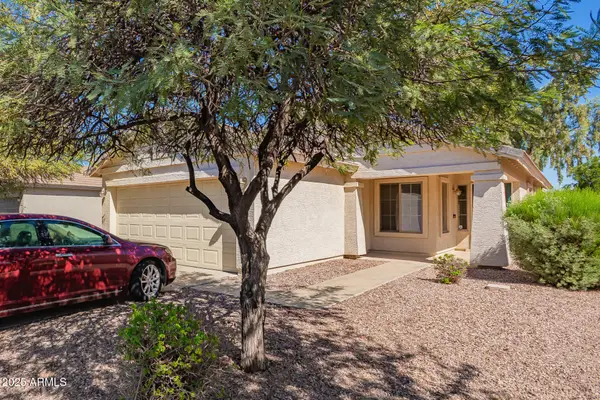 $299,900Active2 beds 2 baths1,195 sq. ft.
$299,900Active2 beds 2 baths1,195 sq. ft.34631 N Picket Post Drive, San Tan Valley, AZ 85144
MLS# 6935998Listed by: REAL BROKER - New
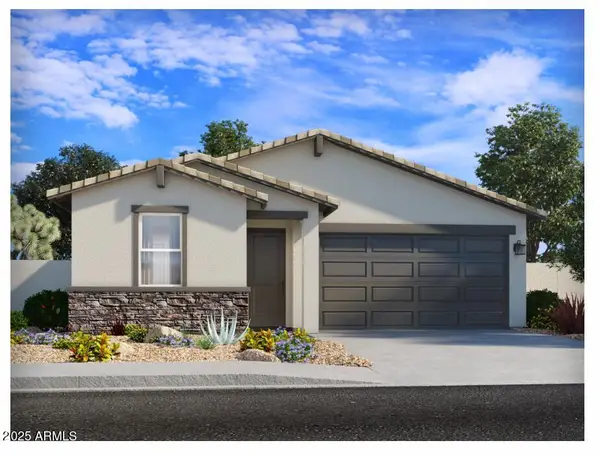 $442,490Active4 beds 3 baths2,049 sq. ft.
$442,490Active4 beds 3 baths2,049 sq. ft.7505 E Cozy Cottage Lane, San Tan Valley, AZ 85143
MLS# 6936042Listed by: MERITAGE HOMES OF ARIZONA, INC - New
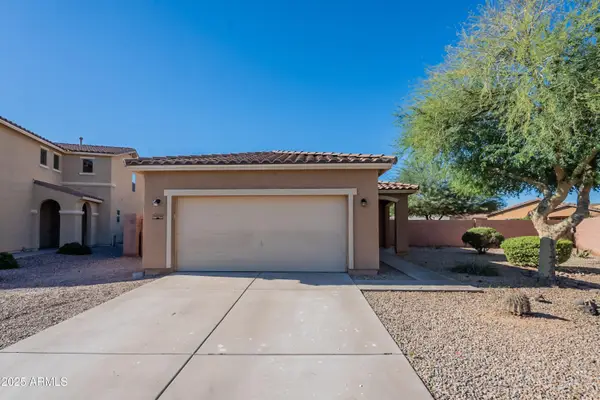 $374,900Active3 beds 2 baths1,460 sq. ft.
$374,900Active3 beds 2 baths1,460 sq. ft.34530 N Hariana Road, San Tan Valley, AZ 85143
MLS# 6936064Listed by: OFFERPAD BROKERAGE, LLC
