1150 E Via Sicilia --, San Tan Valley, AZ 85140
Local realty services provided by:ERA Four Feathers Realty, L.C.
Listed by: katie eaton, shannon gillette
Office: real broker
MLS#:6934241
Source:ARMLS
Price summary
- Price:$774,990
- Price per sq. ft.:$231.48
- Monthly HOA dues:$150
About this home
Located in the quiet, gated community of Belcara, this well-maintained 4-bedroom, 3.5-bath home offers a flexible and functional floor plan perfect for a variety of living situations. Three of the four bedrooms are private en suites ideal for guests or multigenerational living. A bonus room adds extra flexibility for a home office, gym, or playroom.
The primary suite features an oversized walk-in closet and a spacious layout. The open-concept great room flows into a beautifully designed kitchen featuring granite countertops, stainless steel appliances, a large walk-in pantry, and tons of counter space perfect for cooking, entertaining, or gathering with family and friends.
Enjoy a private side patio for quiet mornings or evening downtime, and a backyard that's ready for your personal touch, plus a mature, fruit-producing lemon tree for fresh citrus right at home.
Topped off with a 3-car garage, a spacious laundry room, and plenty of storage throughout, this home truly has it all. All of this is set within Bel Cara, a quiet, well-maintained gated community known for its peaceful atmosphere, pride of ownership, and convenient location just minutes from shopping, dining, schools, and everyday essentials.
Contact an agent
Home facts
- Year built:2014
- Listing ID #:6934241
- Updated:December 17, 2025 at 08:04 PM
Rooms and interior
- Bedrooms:4
- Total bathrooms:4
- Full bathrooms:3
- Half bathrooms:1
- Living area:3,348 sq. ft.
Heating and cooling
- Cooling:Ceiling Fan(s)
- Heating:Ceiling
Structure and exterior
- Year built:2014
- Building area:3,348 sq. ft.
- Lot area:0.35 Acres
Schools
- High school:Combs High School
- Middle school:J. O. Combs Middle School
- Elementary school:Ranch Elementary School
Utilities
- Water:City Water
Finances and disclosures
- Price:$774,990
- Price per sq. ft.:$231.48
- Tax amount:$4,081 (2024)
New listings near 1150 E Via Sicilia --
- New
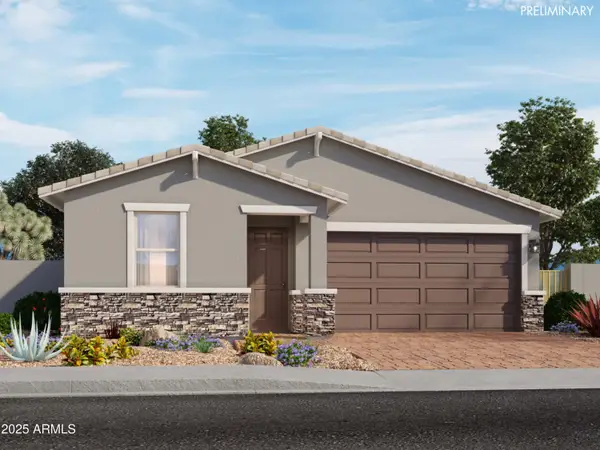 $494,050Active4 beds 3 baths2,049 sq. ft.
$494,050Active4 beds 3 baths2,049 sq. ft.4119 W Monika Lane, San Tan Valley, AZ 85144
MLS# 6959113Listed by: MERITAGE HOMES OF ARIZONA, INC - New
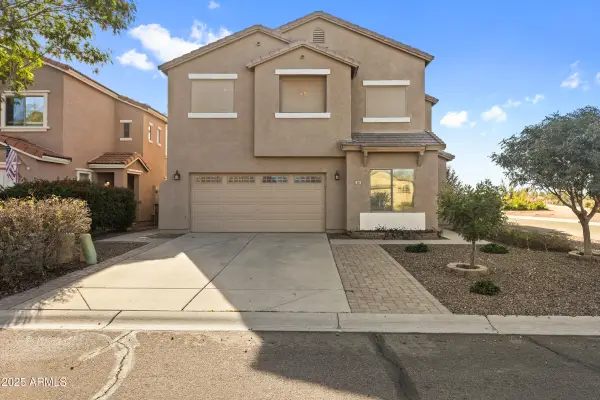 $369,000Active4 beds 3 baths2,343 sq. ft.
$369,000Active4 beds 3 baths2,343 sq. ft.315 E Christopher Street, San Tan Valley, AZ 85140
MLS# 6959065Listed by: LIMITLESS REAL ESTATE - New
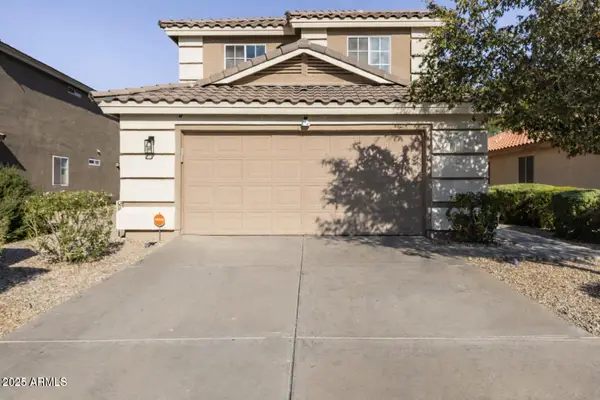 $389,000Active4 beds 3 baths2,337 sq. ft.
$389,000Active4 beds 3 baths2,337 sq. ft.1278 E Stirrup Lane, San Tan Valley, AZ 85143
MLS# 6959086Listed by: EXP REALTY - New
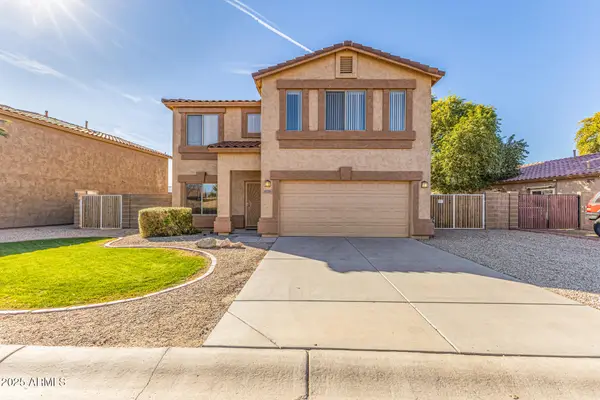 $389,000Active3 beds 3 baths2,300 sq. ft.
$389,000Active3 beds 3 baths2,300 sq. ft.30304 N Desert Willow Boulevard, San Tan Valley, AZ 85143
MLS# 6959096Listed by: HOMESMART - New
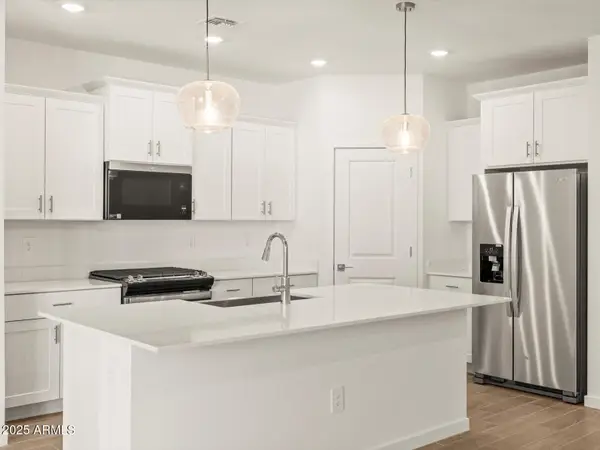 $426,190Active4 beds 2 baths1,832 sq. ft.
$426,190Active4 beds 2 baths1,832 sq. ft.32960 N Vineyard Avenue, San Tan Valley, AZ 85143
MLS# 6959100Listed by: MERITAGE HOMES OF ARIZONA, INC - New
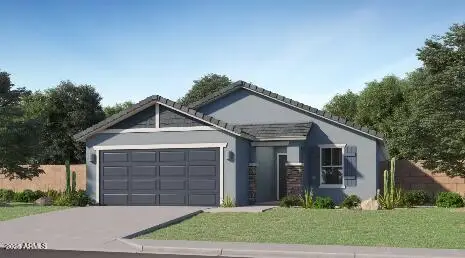 $387,990Active3 beds 2 baths1,411 sq. ft.
$387,990Active3 beds 2 baths1,411 sq. ft.4545 E Amethyst Lane, San Tan Valley, AZ 85143
MLS# 6959051Listed by: LENNAR SALES CORP - New
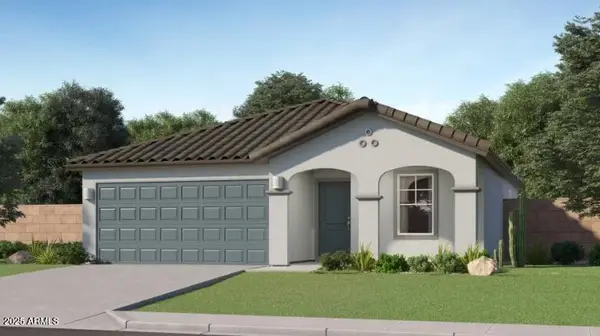 $346,240Active3 beds 2 baths1,046 sq. ft.
$346,240Active3 beds 2 baths1,046 sq. ft.4668 E Amethyst Lane, San Tan Valley, AZ 85143
MLS# 6959052Listed by: LENNAR SALES CORP - New
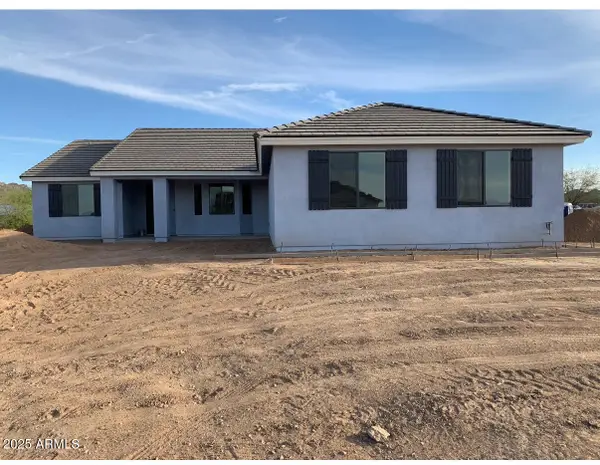 $695,000Active4 beds 3 baths2,540 sq. ft.
$695,000Active4 beds 3 baths2,540 sq. ft.28969 N Phoebe Place N #7, Queen Creek, AZ 85144
MLS# 6958770Listed by: PERK PROP REAL ESTATE - New
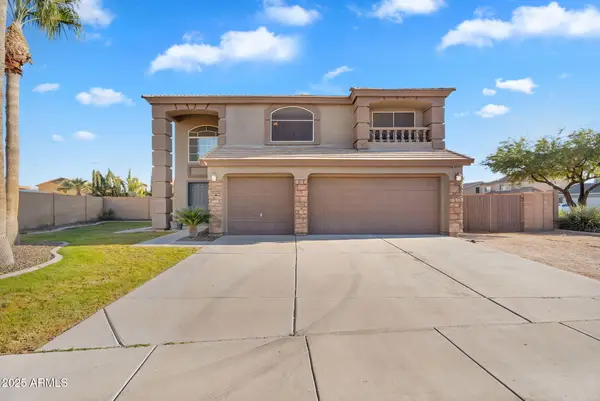 $499,990Active4 beds 3 baths2,603 sq. ft.
$499,990Active4 beds 3 baths2,603 sq. ft.31603 N Royal Oak Way, San Tan Valley, AZ 85143
MLS# 6958683Listed by: R & I REALTY - New
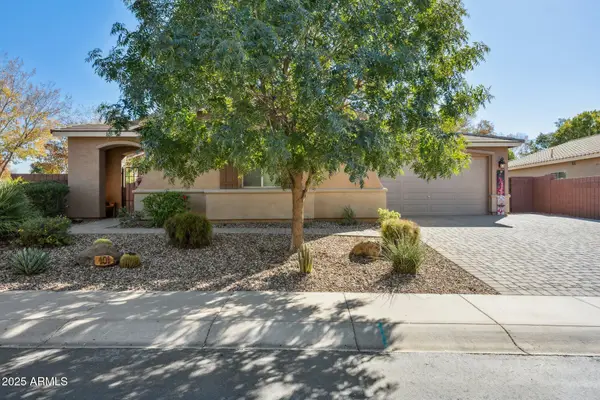 $749,000Active4 beds 3 baths2,880 sq. ft.
$749,000Active4 beds 3 baths2,880 sq. ft.401 W Basswood Avenue, San Tan Valley, AZ 85140
MLS# 6958602Listed by: HOMESMART
