1404 W Santa Gertrudis Trail, San Tan Valley, AZ 85143
Local realty services provided by:ERA Four Feathers Realty, L.C.
1404 W Santa Gertrudis Trail,San Tan Valley, AZ 85143
$382,900
- 4 Beds
- 2 Baths
- - sq. ft.
- Single family
- Pending
Listed by: bree harris
Office: prosmart realty
MLS#:6914874
Source:ARMLS
Price summary
- Price:$382,900
About this home
Welcome to this stunning 4-bedroom, 2-bath home located in the highly desirable Circle Cross Ranch community. Featuring a spacious open floor plan, this home offers a generous living room and dining area that seamlessly flow off the large kitchen—perfect for entertaining and everyday living.
The upgraded kitchen boasts elegant granite countertops, upgraded cabinetry, and a large walk-in pantry, providing both style and functionality. Enjoy tile flooring throughout the main living areas, with cozy carpet in the bedrooms, and ceiling fans in every room to keep things cool and comfortable year-round.
The primary suite is a true retreat with a dual-sink vanity, spacious walk-in closet, and plenty of natural light. Click for more Step outside to the covered patio that overlooks a large backyard ideal for outdoor gatherings or relaxing evenings.
Additional highlights include epoxy-coated flooring in the garage, 240V outlet in the garage, new 2021 AC unit, new turf done in 2025, and a location close to schools, parks, and shopping.
Don't miss your chance to own this beautiful home in one of the area's most sought-after neighborhoods!
Contact an agent
Home facts
- Year built:2009
- Listing ID #:6914874
- Updated:December 17, 2025 at 12:15 PM
Rooms and interior
- Bedrooms:4
- Total bathrooms:2
- Full bathrooms:2
Heating and cooling
- Cooling:Ceiling Fan(s)
- Heating:Electric
Structure and exterior
- Year built:2009
- Lot area:0.12 Acres
Schools
- High school:Poston Butte High School
- Middle school:Circle Cross K8 STEM Academy
- Elementary school:Circle Cross K8 STEM Academy
Utilities
- Water:Private Water Company
- Sewer:Sewer in & Connected
Finances and disclosures
- Price:$382,900
- Tax amount:$1,222
New listings near 1404 W Santa Gertrudis Trail
- New
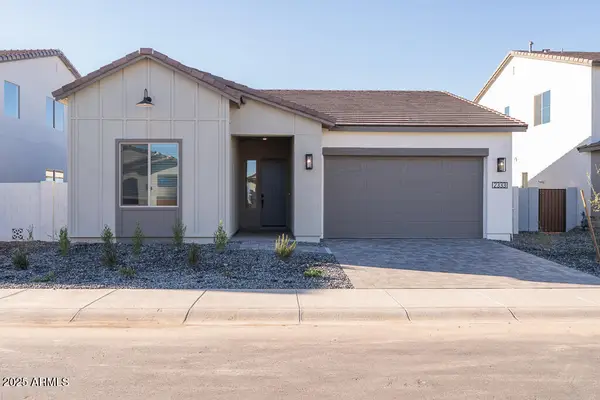 $593,087Active4 beds 3 baths2,379 sq. ft.
$593,087Active4 beds 3 baths2,379 sq. ft.2333 E Foremaster Road, San Tan Valley, AZ 85140
MLS# 6959192Listed by: TRI POINTE HOMES ARIZONA REALTY - New
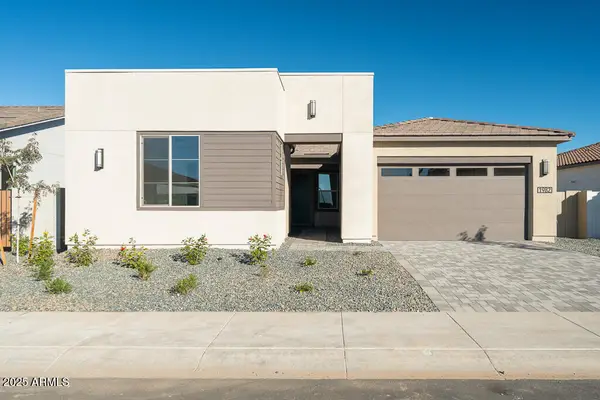 $643,875Active4 beds 3 baths2,638 sq. ft.
$643,875Active4 beds 3 baths2,638 sq. ft.1982 E Empeltre Road, San Tan Valley, AZ 85140
MLS# 6959221Listed by: TRI POINTE HOMES ARIZONA REALTY - New
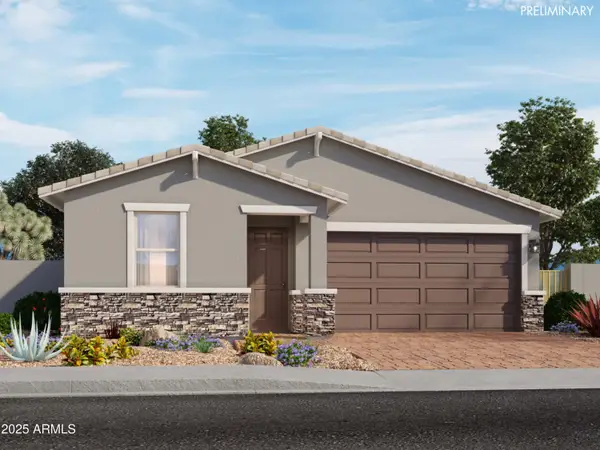 $494,050Active4 beds 3 baths2,049 sq. ft.
$494,050Active4 beds 3 baths2,049 sq. ft.4119 W Monika Lane, San Tan Valley, AZ 85144
MLS# 6959113Listed by: MERITAGE HOMES OF ARIZONA, INC - New
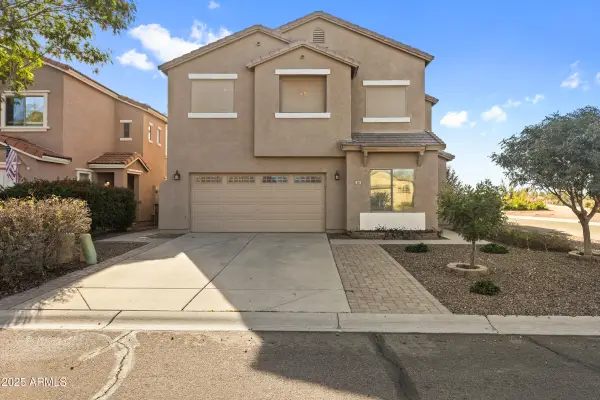 $369,000Active4 beds 3 baths2,343 sq. ft.
$369,000Active4 beds 3 baths2,343 sq. ft.315 E Christopher Street, San Tan Valley, AZ 85140
MLS# 6959065Listed by: LIMITLESS REAL ESTATE - New
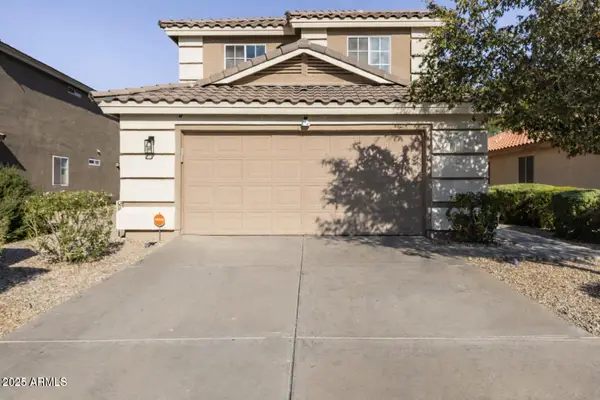 $389,000Active4 beds 3 baths2,337 sq. ft.
$389,000Active4 beds 3 baths2,337 sq. ft.1278 E Stirrup Lane, San Tan Valley, AZ 85143
MLS# 6959086Listed by: EXP REALTY - New
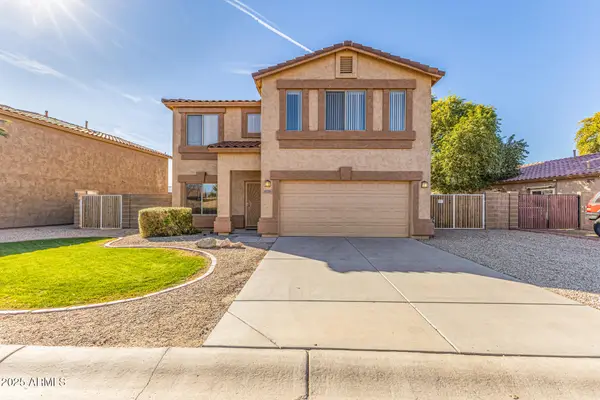 $389,000Active3 beds 3 baths2,300 sq. ft.
$389,000Active3 beds 3 baths2,300 sq. ft.30304 N Desert Willow Boulevard, San Tan Valley, AZ 85143
MLS# 6959096Listed by: HOMESMART - New
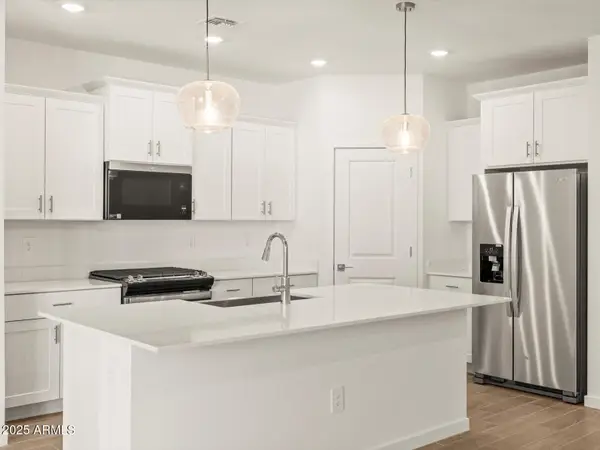 $426,190Active4 beds 2 baths1,832 sq. ft.
$426,190Active4 beds 2 baths1,832 sq. ft.32960 N Vineyard Avenue, San Tan Valley, AZ 85143
MLS# 6959100Listed by: MERITAGE HOMES OF ARIZONA, INC - New
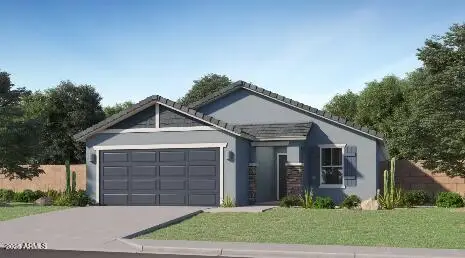 $387,990Active3 beds 2 baths1,411 sq. ft.
$387,990Active3 beds 2 baths1,411 sq. ft.4545 E Amethyst Lane, San Tan Valley, AZ 85143
MLS# 6959051Listed by: LENNAR SALES CORP - New
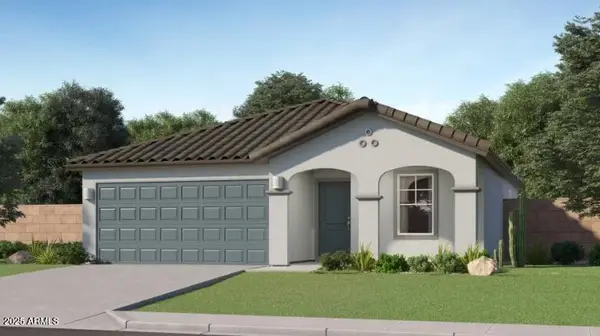 $346,240Active3 beds 2 baths1,046 sq. ft.
$346,240Active3 beds 2 baths1,046 sq. ft.4668 E Amethyst Lane, San Tan Valley, AZ 85143
MLS# 6959052Listed by: LENNAR SALES CORP - New
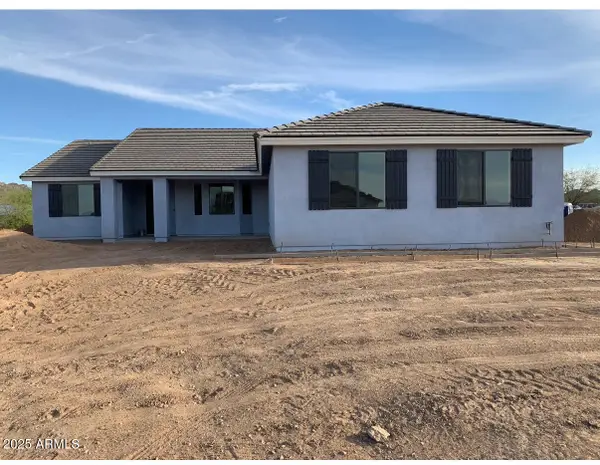 $695,000Active4 beds 3 baths2,540 sq. ft.
$695,000Active4 beds 3 baths2,540 sq. ft.28969 N Phoebe Place N #7, Queen Creek, AZ 85144
MLS# 6958770Listed by: PERK PROP REAL ESTATE
