28319 N Marchant Trace, San Tan Valley, AZ 85144
Local realty services provided by:ERA Four Feathers Realty, L.C.
28319 N Marchant Trace,Queen Creek, AZ 85144
$773,000
- 4 Beds
- 3 Baths
- 2,539 sq. ft.
- Single family
- Active
Listed by: deidra crainshaw, shannon gillette
Office: real broker
MLS#:6839589
Source:ARMLS
Price summary
- Price:$773,000
- Price per sq. ft.:$304.45
About this home
This home is SO unique with the oversized attached RV garage!! Nothing like it on MLS close to this price point!!
Imagine waking up to breathtaking desert sunrises with wide-open vistas stretching across your beautiful mountain views. Nestled on 1.25 acres, this newer custom-built home offers the perfect blend of new construction but with improvements! There is plenty of room to relax, entertain or work from home with 4 bedrooms, 2.5 baths, plus a separate bonus room/den.
Love the outdoors? This property is just minutes from ATV trails, state land hiking paths, and endless open space-- perfect for those who crave adventure right outside their door! The RV garage is the is the perfect mancave providing a fully insulated garage with ample storage for all your toys. This horse citrus trees, and endless potential to create your own equestrian escape.
While you'll feel worlds away under quiet desert skies and starry nights, this home is one of the few on the mountain with a paved roadjust 10 minutes from town. That means easy access to convenience without sacrificing the peace of your own desert sanctuary.
Whether you're looking for room to roam, a place to entertain, or the perfect launchpad for outdoor adventure, this home delivers it all!
Contact an agent
Home facts
- Year built:2022
- Listing ID #:6839589
- Updated:November 14, 2025 at 06:26 AM
Rooms and interior
- Bedrooms:4
- Total bathrooms:3
- Full bathrooms:2
- Half bathrooms:1
- Living area:2,539 sq. ft.
Heating and cooling
- Cooling:Ceiling Fan(s), ENERGY STAR Qualified Equipment, Programmable Thermostat
- Heating:Electric
Structure and exterior
- Year built:2022
- Building area:2,539 sq. ft.
- Lot area:1.25 Acres
Schools
- High school:San Tan Foothills High School
- Middle school:San Tan Heights Elementary
- Elementary school:San Tan Heights Elementary
Utilities
- Water:Private Water Company
- Sewer:Septic In & Connected
Finances and disclosures
- Price:$773,000
- Price per sq. ft.:$304.45
- Tax amount:$2,233
New listings near 28319 N Marchant Trace
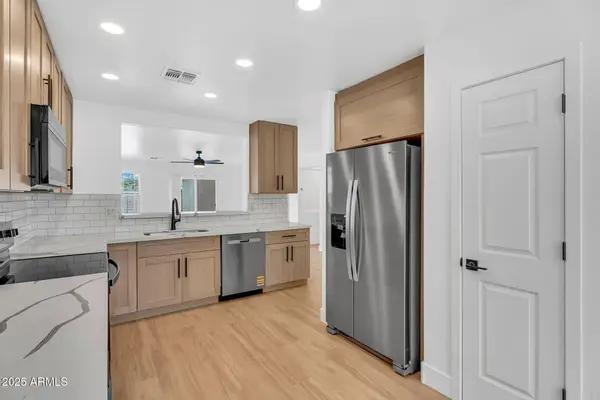 $399,000Pending4 beds 2 baths1,699 sq. ft.
$399,000Pending4 beds 2 baths1,699 sq. ft.2140 W Agrarian Hills Drive, San Tan Valley, AZ 85144
MLS# 6914400Listed by: EXP REALTY- Open Fri, 11am to 4pmNew
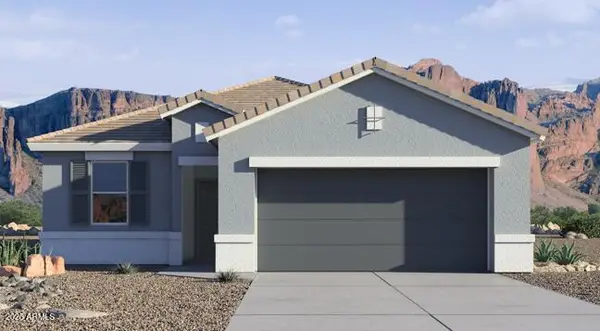 $319,990Active3 beds 2 baths1,432 sq. ft.
$319,990Active3 beds 2 baths1,432 sq. ft.35772 N Gamble Lane, San Tan Valley, AZ 85140
MLS# 6945842Listed by: DRH PROPERTIES INC - Open Fri, 11am to 4pmNew
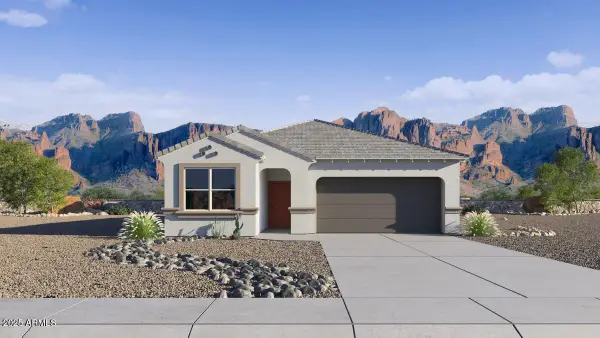 $349,990Active4 beds 2 baths1,700 sq. ft.
$349,990Active4 beds 2 baths1,700 sq. ft.5490 E Button Lane, San Tan Valley, AZ 85140
MLS# 6945845Listed by: DRH PROPERTIES INC - New
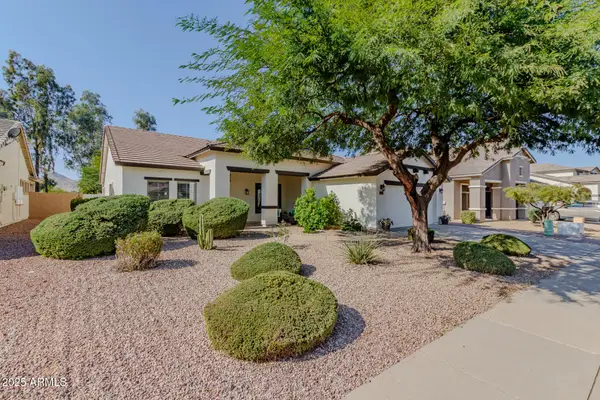 $499,999Active3 beds 2 baths2,208 sq. ft.
$499,999Active3 beds 2 baths2,208 sq. ft.34498 N Appaloosa Way, San Tan Valley, AZ 85144
MLS# 6945878Listed by: KELLER WILLIAMS REALTY PHOENIX - Open Fri, 11am to 4pmNew
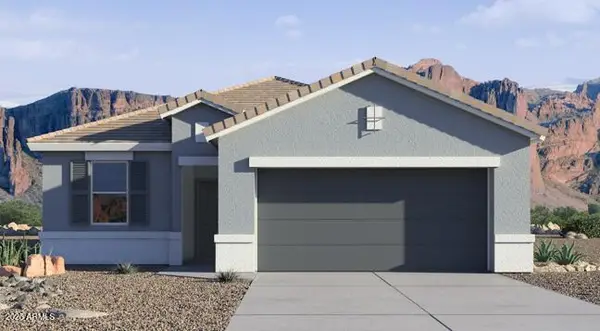 $356,990Active3 beds 2 baths1,432 sq. ft.
$356,990Active3 beds 2 baths1,432 sq. ft.5446 E Button Lane, San Tan Valley, AZ 85140
MLS# 6942670Listed by: DRH PROPERTIES INC - New
 $349,990Active3 beds 2 baths1,442 sq. ft.
$349,990Active3 beds 2 baths1,442 sq. ft.35816 N Gamble Lane, San Tan Valley, AZ 85140
MLS# 6945803Listed by: DRH PROPERTIES INC - Open Fri, 11am to 4pmNew
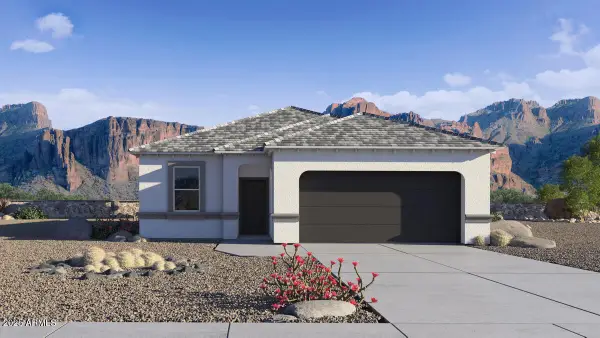 $334,990Active4 beds 2 baths1,569 sq. ft.
$334,990Active4 beds 2 baths1,569 sq. ft.5460 E Button Lane, San Tan Valley, AZ 85140
MLS# 6945816Listed by: DRH PROPERTIES INC - Open Fri, 11am to 4pmNew
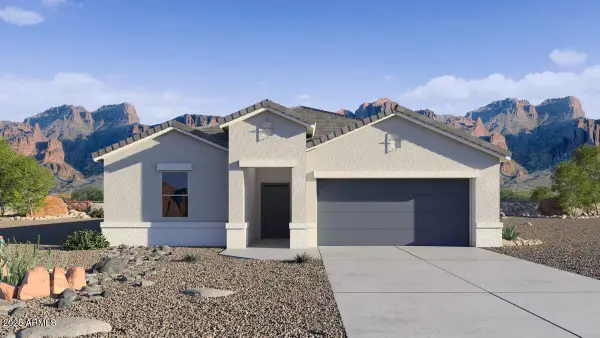 $444,990Active4 beds 2 baths2,051 sq. ft.
$444,990Active4 beds 2 baths2,051 sq. ft.35289 N Blanford Lane, San Tan Valley, AZ 85140
MLS# 6945825Listed by: DRH PROPERTIES INC - New
 $319,000Active3 beds 2 baths1,267 sq. ft.
$319,000Active3 beds 2 baths1,267 sq. ft.1793 E Denim Trail, San Tan Valley, AZ 85143
MLS# 6945831Listed by: WEST USA REALTY - New
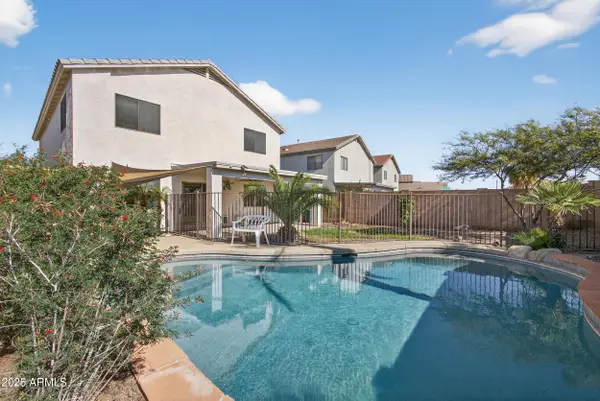 $425,000Active4 beds 3 baths2,185 sq. ft.
$425,000Active4 beds 3 baths2,185 sq. ft.155 W Brangus Way, San Tan Valley, AZ 85143
MLS# 6945688Listed by: RE/MAX ALLIANCE GROUP
