28821 N Ashbrook Lane, San Tan Valley, AZ 85144
Local realty services provided by:ERA Brokers Consolidated
28821 N Ashbrook Lane,Queen Creek, AZ 85144
$824,900
- 4 Beds
- 4 Baths
- 2,628 sq. ft.
- Single family
- Pending
Listed by: reymundo a gonzalez
Office: exp realty
MLS#:6805980
Source:ARMLS
Price summary
- Price:$824,900
- Price per sq. ft.:$313.89
About this home
Better Than New! Nestled on a private street on a sprawling 1.25-acre lot, this stunning property offers breathtaking mountain views & is packed with upgrades—all with no HOA! Step inside to discover a thoughtfully designed split great room floor plan featuring wood-look tile flooring throughout, soaring 10-foot ceilings, 4-inch baseboards, accent walls, & surround sound pre-wiring. The gourmet kitchen is a chef's dream, boasting a HUGE island/breakfast bar, granite slab countertops with a custom tile backsplash, elegant 42'' alder cabinets with hardware, a walk-in pantry, & KitchenAid stainless steel appliances, including a smooth-top range & built-in microwave. The master suite is your private retreat with a separate patio exit, granite countertops, raised vanities with double sinks, a walk-in shower, & a spacious walk-in closet. Secondary bedrooms are oversized, with two featuring their own en-suite baths, perfect for guests or family. Step outside to your HUGE landscaped yard, complete with an extended covered patio with pavers, a gazebo, & a Tuff Shed. With plenty of room for a pool & toys, this property also offers RV parking. The garage cabinets provide additional storage, ensuring everything has its place. This home combines luxury, functionality, & spectacular views making it an absolute MUST-SEE!
Contact an agent
Home facts
- Year built:2016
- Listing ID #:6805980
- Updated:December 22, 2025 at 03:49 PM
Rooms and interior
- Bedrooms:4
- Total bathrooms:4
- Full bathrooms:3
- Half bathrooms:1
- Living area:2,628 sq. ft.
Heating and cooling
- Cooling:Ceiling Fan(s)
- Heating:Electric
Structure and exterior
- Year built:2016
- Building area:2,628 sq. ft.
- Lot area:1.24 Acres
Schools
- High school:San Tan Foothills High School
- Middle school:San Tan Heights Elementary
- Elementary school:San Tan Heights Elementary
Utilities
- Water:Private Water Company
- Sewer:Septic In & Connected
Finances and disclosures
- Price:$824,900
- Price per sq. ft.:$313.89
- Tax amount:$2,358 (2024)
New listings near 28821 N Ashbrook Lane
- New
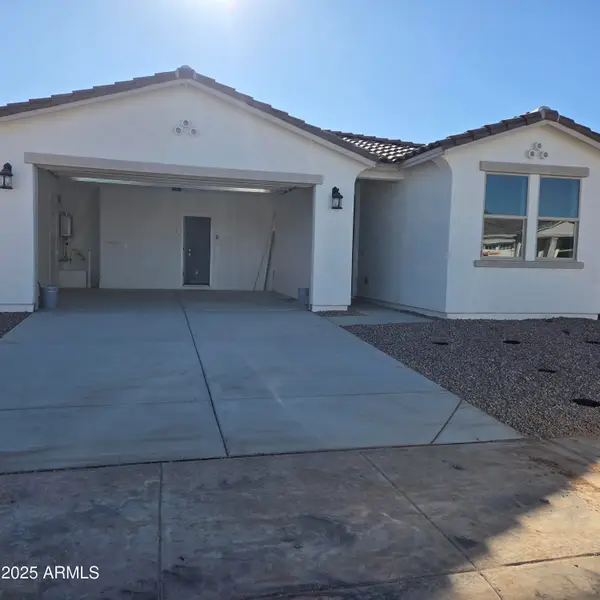 $474,990Active4 beds 3 baths2,044 sq. ft.
$474,990Active4 beds 3 baths2,044 sq. ft.3037 E Villa Avenue, San Tan Valley, AZ 85143
MLS# 6960114Listed by: BEAZER HOMES - New
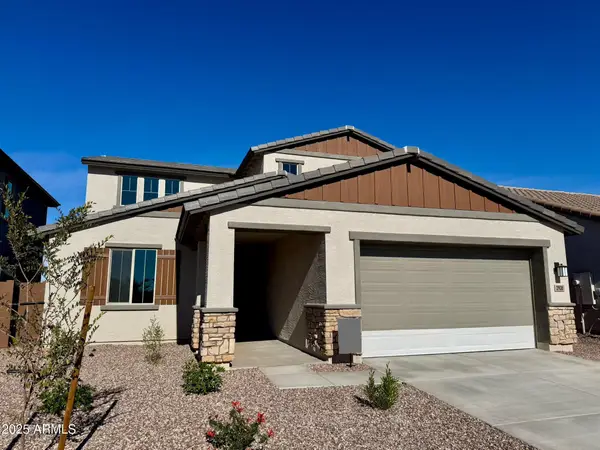 $499,990Active4 beds 4 baths2,712 sq. ft.
$499,990Active4 beds 4 baths2,712 sq. ft.2908 E Mecklenburg Way, San Tan Valley, AZ 85143
MLS# 6960089Listed by: THE NEW HOME COMPANY - New
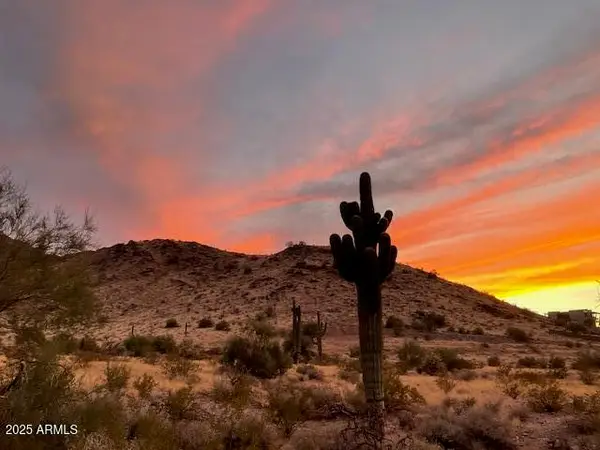 $2,300,000Active13 Acres
$2,300,000Active13 Acres7539 W Wardance Circle, Queen Creek, AZ 85144
MLS# 6960021Listed by: KELLER WILLIAMS REALTY SONORAN LIVING - New
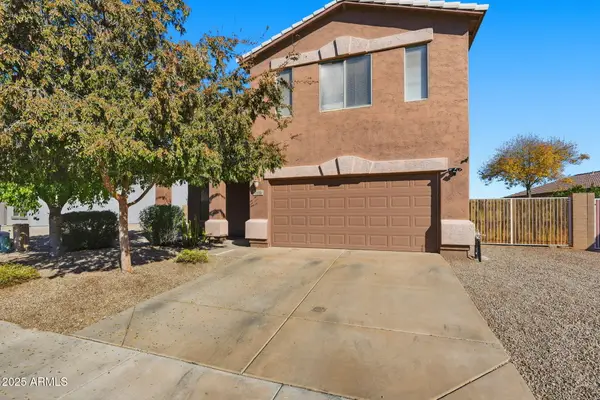 $375,000Active3 beds 3 baths2,281 sq. ft.
$375,000Active3 beds 3 baths2,281 sq. ft.198 E Mule Train Trail, San Tan Valley, AZ 85143
MLS# 6960015Listed by: RUSS LYON SOTHEBY'S INTERNATIONAL REALTY - New
 $525,000Active4 beds 3 baths2,525 sq. ft.
$525,000Active4 beds 3 baths2,525 sq. ft.4207 E Enmark Drive, San Tan Valley, AZ 85143
MLS# 6959938Listed by: HOMESMART - New
 $398,700Active4 beds 3 baths2,321 sq. ft.
$398,700Active4 beds 3 baths2,321 sq. ft.1831 W Desert Seasons Drive, San Tan Valley, AZ 85144
MLS# 6959849Listed by: REALTY ONE GROUP - New
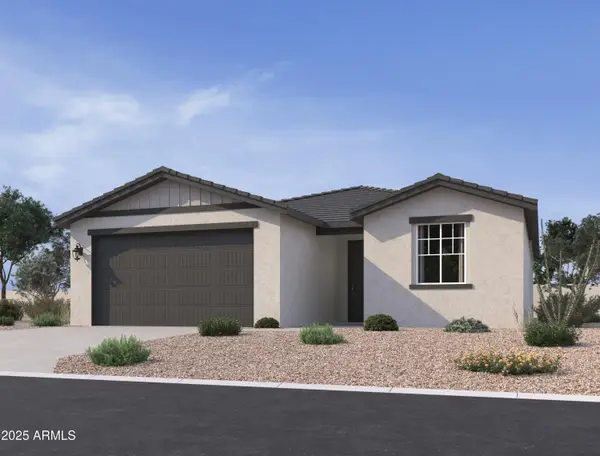 $379,990Active3 beds 2 baths1,777 sq. ft.
$379,990Active3 beds 2 baths1,777 sq. ft.6616 E Fiddleneck Way, San Tan Valley, AZ 85140
MLS# 6959758Listed by: COMPASS - New
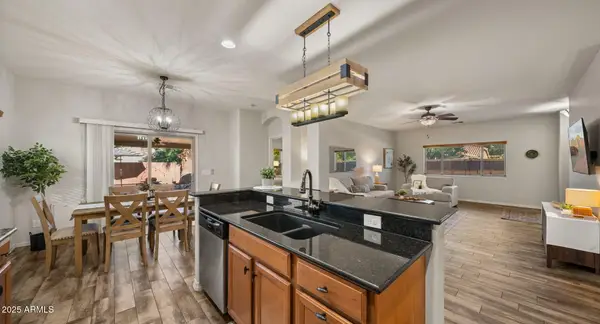 $409,999Active3 beds 2 baths1,671 sq. ft.
$409,999Active3 beds 2 baths1,671 sq. ft.1374 W Alder Road, San Tan Valley, AZ 85140
MLS# 6959762Listed by: AZ SEVILLE REALTY, LLC - New
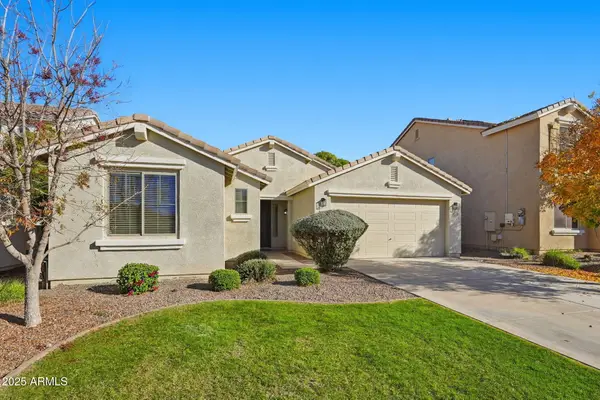 $415,000Active4 beds 2 baths2,018 sq. ft.
$415,000Active4 beds 2 baths2,018 sq. ft.33015 N Slate Creek Drive, San Tan Valley, AZ 85143
MLS# 6959776Listed by: ARNETT PROPERTIES - New
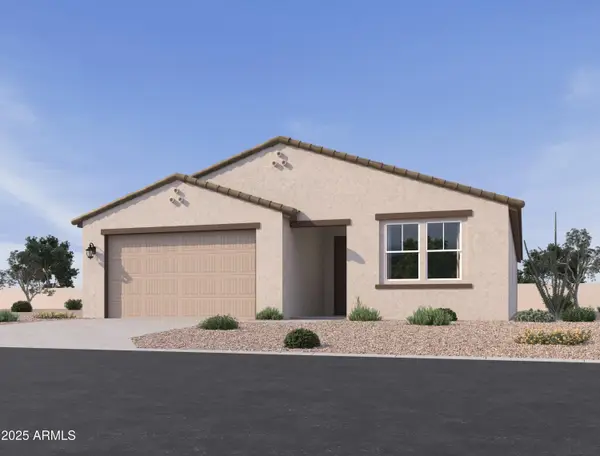 $424,990Active4 beds 3 baths2,150 sq. ft.
$424,990Active4 beds 3 baths2,150 sq. ft.6632 E Fiddleneck Way, San Tan Valley, AZ 85140
MLS# 6959777Listed by: COMPASS
