- ERA
- Arizona
- San Tan Valley
- 29096 N Marchant Trace
29096 N Marchant Trace, San Tan Valley, AZ 85144
Local realty services provided by:ERA Four Feathers Realty, L.C.
29096 N Marchant Trace,Queen Creek, AZ 85144
$1,499,000
- 4 Beds
- 4 Baths
- 3,448 sq. ft.
- Single family
- Pending
Listed by: paulina matteson
Office: serhant.
MLS#:6943318
Source:ARMLS
Price summary
- Price:$1,499,000
- Price per sq. ft.:$434.74
About this home
Experience modern luxury and rare acreage with this new-construction custom estate on 3.3 acres with NO HOA. Offering 4 bedrooms + den + bonus space and 3.5 baths across 3,448 sq. ft., this home blends elevated design with exceptional functionality.
The chef's kitchen features high-end stainless steel appliances, an oversized island, quartzite/marble-hybrid counters, and a spacious butler's pantry. The primary suite includes a spa-inspired bath, a built-in coffee/tea station with beverage refrigerator, and a custom walk-in closet.
Additional features include large-format tile flooring, designer finishes, a fireplace with built-ins, an upstairs bonus room with storage, a fully enclosed block-wall rear yard, landscaped front yard, and a 3-car garage. The 3.3-acre lot offers incredible flexibility, build your dream compound, additional garages, a casita, workshop, or more.
An additional 3.3-acre land parcel next door is also available, providing the opportunity to expand your estate or create a multi-parcel compound in a prime location.
Contact an agent
Home facts
- Year built:2025
- Listing ID #:6943318
- Updated:February 10, 2026 at 04:34 PM
Rooms and interior
- Bedrooms:4
- Total bathrooms:4
- Full bathrooms:3
- Half bathrooms:1
- Living area:3,448 sq. ft.
Heating and cooling
- Heating:Electric
Structure and exterior
- Year built:2025
- Building area:3,448 sq. ft.
- Lot area:3.34 Acres
Schools
- High school:San Tan Foothills High School
- Middle school:San Tan Heights Elementary
- Elementary school:San Tan Heights Elementary
Utilities
- Water:City Water
- Sewer:Septic In & Connected
Finances and disclosures
- Price:$1,499,000
- Price per sq. ft.:$434.74
- Tax amount:$1,636 (2024)
New listings near 29096 N Marchant Trace
- New
 $374,900Active4 beds 2 baths1,605 sq. ft.
$374,900Active4 beds 2 baths1,605 sq. ft.157 W Saddle Way, San Tan Valley, AZ 85143
MLS# 6982018Listed by: EXP REALTY - New
 $395,000Active4 beds 2 baths2,067 sq. ft.
$395,000Active4 beds 2 baths2,067 sq. ft.1672 E Leaf Road, San Tan Valley, AZ 85140
MLS# 6982027Listed by: CENTURY 21-TOWNE & COUNTRY - New
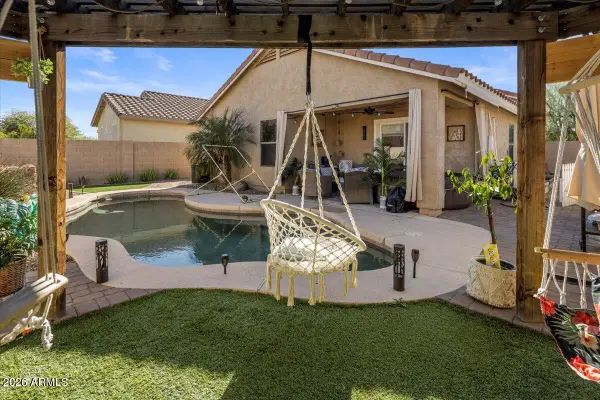 $365,000Active2 beds 5 baths1,197 sq. ft.
$365,000Active2 beds 5 baths1,197 sq. ft.2006 W Gold Dust Avenue, San Tan Valley, AZ 85144
MLS# 6981799Listed by: REALTY ONE GROUP - New
 $600,000Active5.02 Acres
$600,000Active5.02 Acres0 N Lot 1 - Royce Road, Queen Creek, AZ 85142
MLS# 6981752Listed by: INSIGHT LAND & INVESTMENTS - New
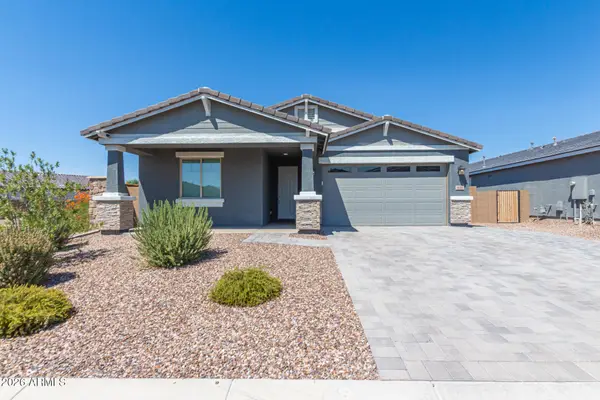 $520,000Active3 beds 3 baths1,952 sq. ft.
$520,000Active3 beds 3 baths1,952 sq. ft.638 W Lowell Drive, San Tan Valley, AZ 85140
MLS# 6981671Listed by: REAL BROKER - New
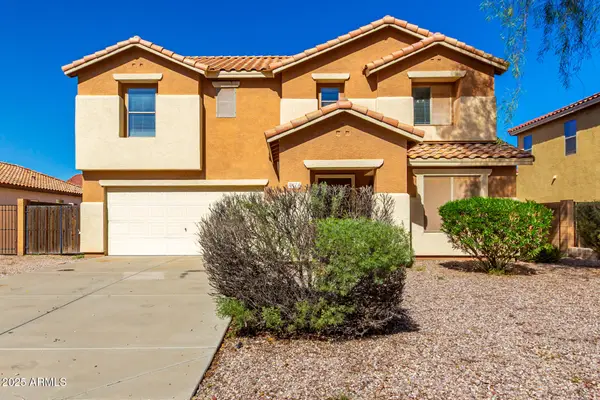 $370,000Active4 beds 3 baths2,761 sq. ft.
$370,000Active4 beds 3 baths2,761 sq. ft.2874 W Mineral Butte Drive, Queen Creek, AZ 85144
MLS# 6981635Listed by: HOMESMART - New
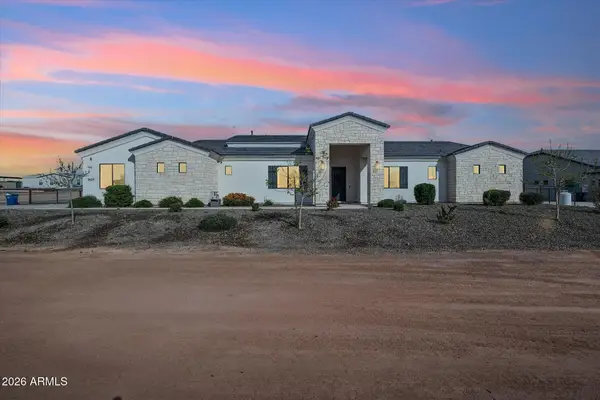 $1,100,000Active5 beds 4 baths3,112 sq. ft.
$1,100,000Active5 beds 4 baths3,112 sq. ft.3634 W New Life Lane, Queen Creek, AZ 85144
MLS# 6981529Listed by: PROSMART REALTY - New
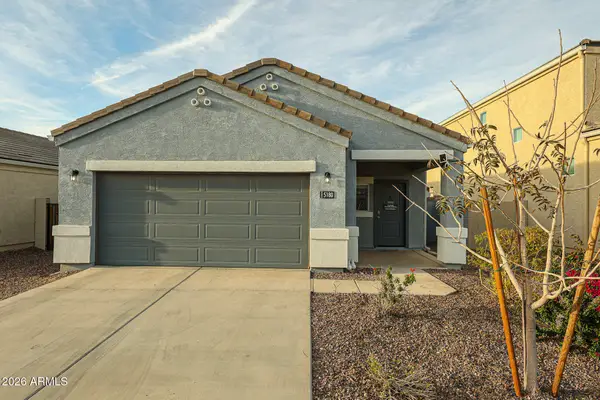 $385,000Active3 beds 2 baths1,570 sq. ft.
$385,000Active3 beds 2 baths1,570 sq. ft.5180 E Gummite Drive, San Tan Valley, AZ 85143
MLS# 6981449Listed by: WEST USA REALTY - New
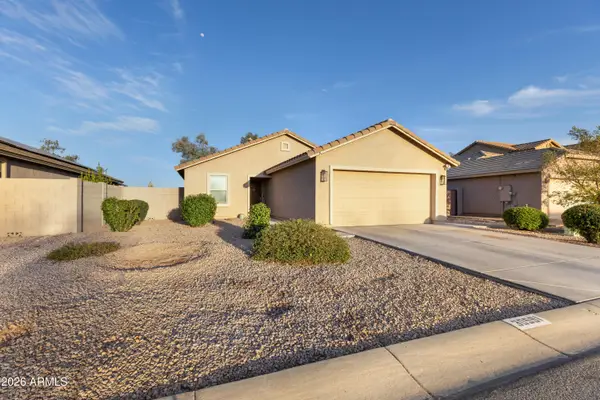 $345,000Active3 beds 2 baths1,397 sq. ft.
$345,000Active3 beds 2 baths1,397 sq. ft.30591 N Gunderson Drive, San Tan Valley, AZ 85143
MLS# 6981272Listed by: BARRETT REAL ESTATE - New
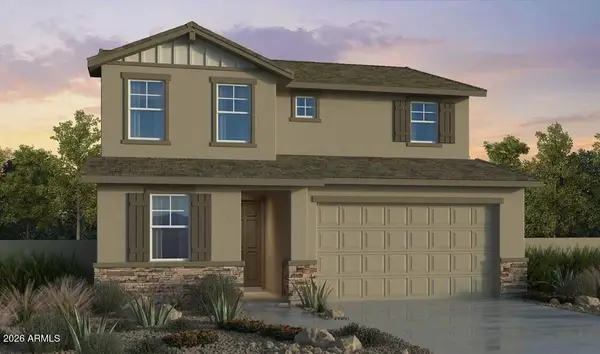 $500,502Active4 beds 3 baths2,507 sq. ft.
$500,502Active4 beds 3 baths2,507 sq. ft.4001 E Fairy Duster Lane, San Tan Valley, AZ 85140
MLS# 6981018Listed by: TAYLOR MORRISON (MLS ONLY)

