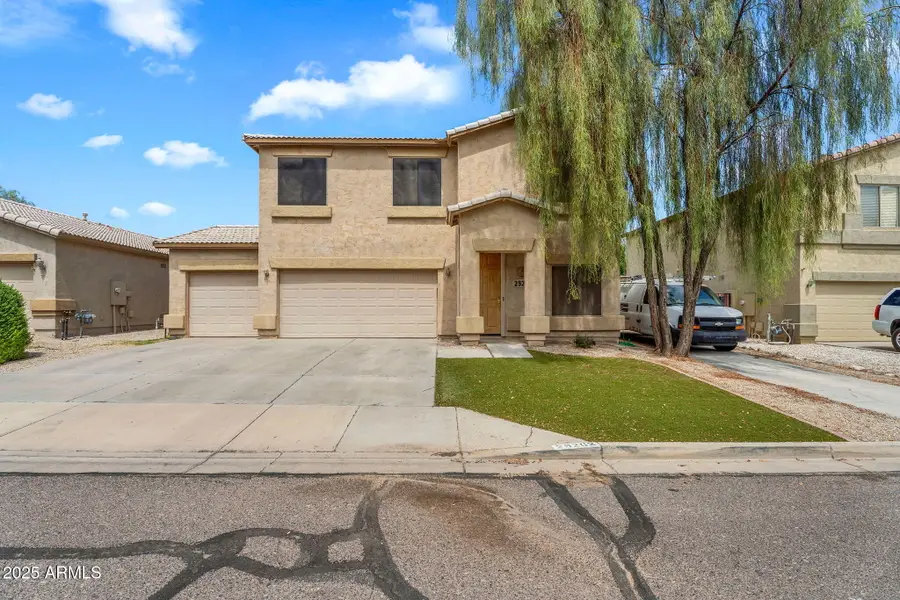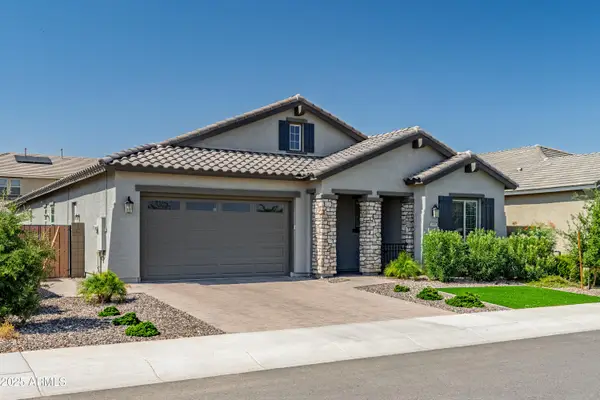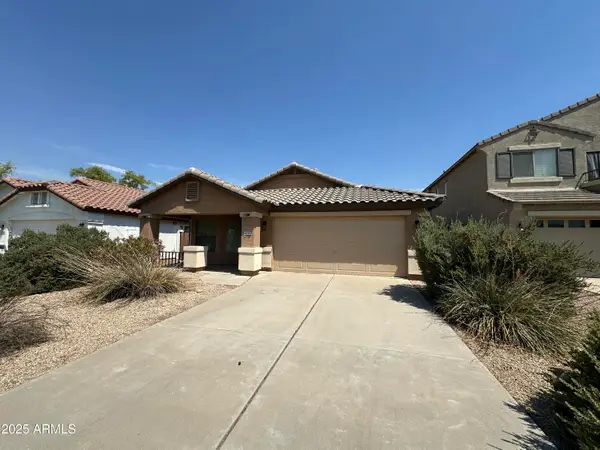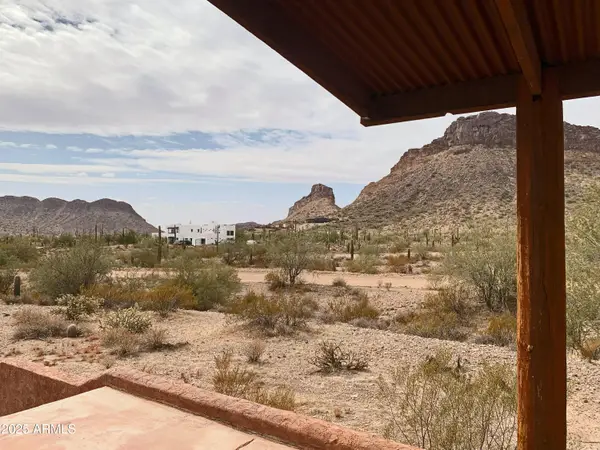29202 N Shannon Drive, San Tan Valley, AZ 85143
Local realty services provided by:ERA Four Feathers Realty, L.C.



29202 N Shannon Drive,San Tan Valley, AZ 85143
$399,900
- 4 Beds
- 3 Baths
- 2,392 sq. ft.
- Single family
- Active
Listed by:kerry l. morgan
Office:homesmart
MLS#:6908892
Source:ARMLS
Price summary
- Price:$399,900
- Price per sq. ft.:$167.18
About this home
Welcome to this spacious two-story home that has it all! From the inviting turf entry and soaring foyer to the thoughtfully designed floor plan, this home checks every box. The first living area offers flexibility—perfect as an office, playroom, or sitting area. The kitchen features an oversized pantry, updated cabinets, and a center island, all overlooking the large family room for effortless entertaining. Enjoy the convenience of a 3-car garage equipped with a mini-split—ideal for a workshop, gym, or hobby space. Upstairs, the oversized primary suite is filled with natural light and includes dual vanities, a large garden tub/shower combo, and a walk-in closet. Secondary bedrooms are generously sized, each with its own walk-in closet. Step outside to find an an RV gate with a paved entry and a backyard designed for entertaining. Located in a master-planned community, you'll have access to 3 heated pools, a public golf course, restaurant, driving range, playgrounds, and endless walking paths
Contact an agent
Home facts
- Year built:2004
- Listing Id #:6908892
- Updated:August 21, 2025 at 07:43 PM
Rooms and interior
- Bedrooms:4
- Total bathrooms:3
- Full bathrooms:2
- Half bathrooms:1
- Living area:2,392 sq. ft.
Heating and cooling
- Heating:Natural Gas
Structure and exterior
- Year built:2004
- Building area:2,392 sq. ft.
- Lot area:0.19 Acres
Schools
- High school:Poston Butte High School
- Middle school:Walker Butte K-8
- Elementary school:Walker Butte K-8
Utilities
- Water:Private Water Company
Finances and disclosures
- Price:$399,900
- Price per sq. ft.:$167.18
- Tax amount:$1,269
New listings near 29202 N Shannon Drive
- New
 $635,000Active3 beds 3 baths2,365 sq. ft.
$635,000Active3 beds 3 baths2,365 sq. ft.2995 W Lynx Drive, San Tan Valley, AZ 85144
MLS# 6908881Listed by: SCHLEGEL REAL ESTATE - New
 $550,000Active4 beds 2 baths1,575 sq. ft.
$550,000Active4 beds 2 baths1,575 sq. ft.4993 W Elijah Lane, San Tan Valley, AZ 85144
MLS# 6908790Listed by: KELLER WILLIAMS INTEGRITY FIRST - New
 $453,000Active3 beds 2 baths1,700 sq. ft.
$453,000Active3 beds 2 baths1,700 sq. ft.2055 W Fruit Tree Lane, San Tan Valley, AZ 85144
MLS# 6908687Listed by: QUEEN CREEK REAL ESTATE - New
 $312,000Active3 beds 2 baths1,688 sq. ft.
$312,000Active3 beds 2 baths1,688 sq. ft.4336 E Coal Street, San Tan Valley, AZ 85143
MLS# 6908658Listed by: SUMMIT REAL ESTATE PROFESSIONALS - New
 $375,000Active3 beds 2 baths1,409 sq. ft.
$375,000Active3 beds 2 baths1,409 sq. ft.3151 E Millennium Way, San Tan Valley, AZ 85143
MLS# 6908594Listed by: AMERICAN ALLSTAR REALTY - New
 $359,990Active3 beds 2 baths1,402 sq. ft.
$359,990Active3 beds 2 baths1,402 sq. ft.32172 N Knauss Lane, San Tan Valley, AZ 85143
MLS# 6908508Listed by: COMPASS - New
 $265,000Active3 beds 2 baths1,158 sq. ft.
$265,000Active3 beds 2 baths1,158 sq. ft.2300 E Magma Road #19, San Tan Valley, AZ 85143
MLS# 6908245Listed by: WEST USA REALTY - New
 $549,000Active2 beds 2 baths1,050 sq. ft.
$549,000Active2 beds 2 baths1,050 sq. ft.27575 N Dolores Place, San Tan Valley, AZ 85144
MLS# 6908116Listed by: SUPERLATIVE REALTY - New
 $489,990Active4 beds 3 baths2,055 sq. ft.
$489,990Active4 beds 3 baths2,055 sq. ft.43204 N Hinoki Street, Queen Creek, AZ 85140
MLS# 6908120Listed by: WOODSIDE HOMES SALES AZ, LLC
