2993 E Frontiersman Lane, San Tan Valley, AZ 85140
Local realty services provided by:ERA Four Feathers Realty, L.C.
2993 E Frontiersman Lane,San Tan Valley, AZ 85140
$499,900
- 4 Beds
- 3 Baths
- 1,948 sq. ft.
- Single family
- Active
Upcoming open houses
- Sat, Sep 2710:00 am - 01:00 pm
Listed by:tyler blair
Office:exp realty
MLS#:6918340
Source:ARMLS
Price summary
- Price:$499,900
- Price per sq. ft.:$256.62
About this home
Discover this 2024-built home situated in the lovely Community of Wales Ranch! This gem welcomes you with a 2-car garage and stone facade. The interior boasts a flowing open floor plan w/ natural light and features tile flooring and sliding glass doors that create a seamless indoor-outdoor living experience. The kitchen displays recessed & pendant lighting, a pantry, ample white cabinets, stainless steel appliances, quartz counters, and a prep island with a breakfast bar. Carpeted primary bedroom includes an ensuite with dual sinks and a walk-in closet. Spacious backyard impresses with a covered patio and sparkling pool. Buyers should verify all information. This home offers peace of mind with multiple warranties: 2 years on electrical & plumbing, 10 years structural through Lennar, and a 3-year warranty on pool equipment, touchscreen, and LED color-changing lights (installed March 2025). All warranties are registered and transferable to the new owners
Contact an agent
Home facts
- Year built:2024
- Listing ID #:6918340
- Updated:September 21, 2025 at 06:41 PM
Rooms and interior
- Bedrooms:4
- Total bathrooms:3
- Full bathrooms:3
- Living area:1,948 sq. ft.
Heating and cooling
- Heating:Ceiling
Structure and exterior
- Year built:2024
- Building area:1,948 sq. ft.
- Lot area:0.13 Acres
Schools
- High school:Combs High School
- Middle school:J. O. Combs Middle School
- Elementary school:Kathryn Sue Simonton Elementary
Utilities
- Water:City Water
Finances and disclosures
- Price:$499,900
- Price per sq. ft.:$256.62
- Tax amount:$205
New listings near 2993 E Frontiersman Lane
- New
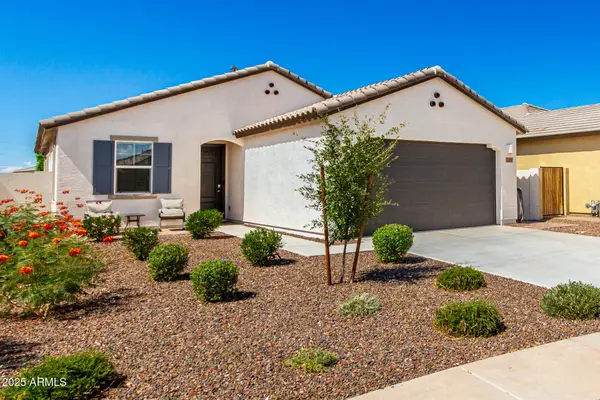 $375,000Active3 beds 2 baths1,403 sq. ft.
$375,000Active3 beds 2 baths1,403 sq. ft.32026 N Wayne Lane, San Tan Valley, AZ 85143
MLS# 6922849Listed by: HOMESMART REALTY - New
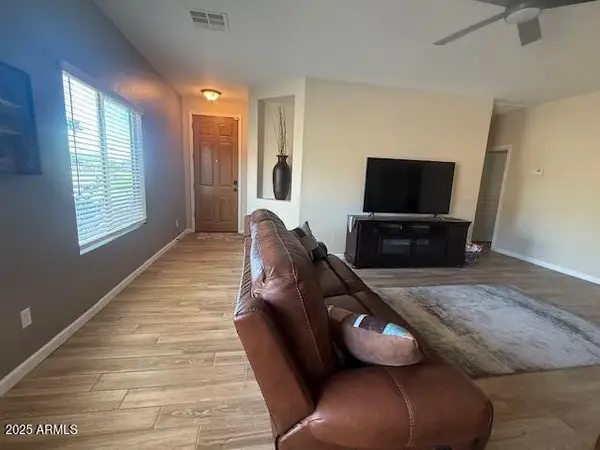 $369,900Active3 beds 2 baths1,631 sq. ft.
$369,900Active3 beds 2 baths1,631 sq. ft.472 E Mule Train Trail, San Tan Valley, AZ 85143
MLS# 6922841Listed by: CACTUS MOUNTAIN PROPERTIES, LLC - New
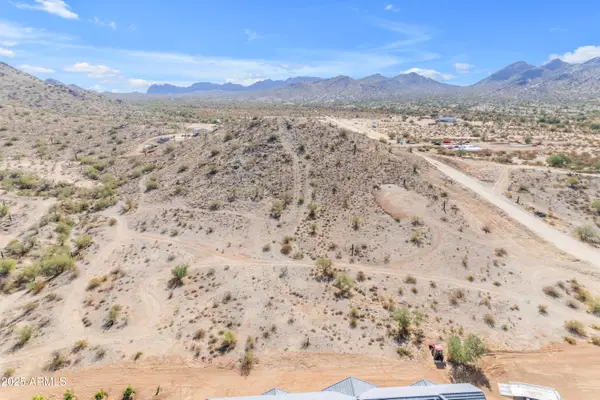 $1,850,000Active9.61 Acres
$1,850,000Active9.61 Acres0 N Bell Road #343, Queen Creek, AZ 85144
MLS# 6922626Listed by: WEST USA REALTY - New
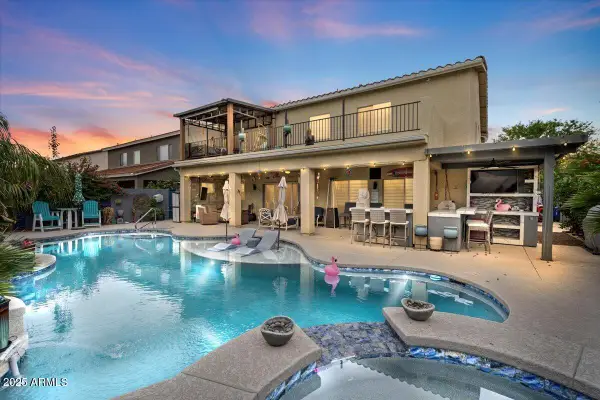 $695,000Active5 beds 3 baths3,948 sq. ft.
$695,000Active5 beds 3 baths3,948 sq. ft.890 E Heather Drive, San Tan Valley, AZ 85140
MLS# 6922629Listed by: REALTY ONE GROUP - New
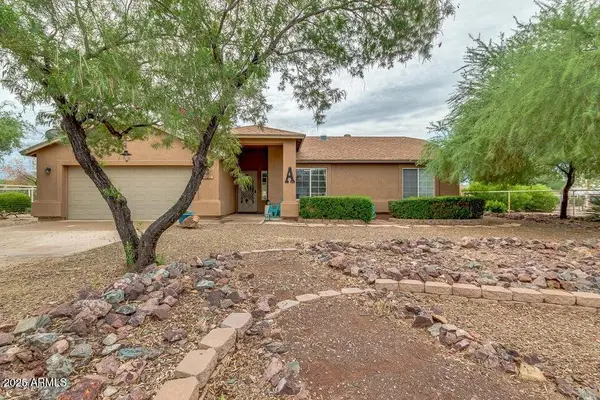 $670,000Active3 beds 2 baths1,449 sq. ft.
$670,000Active3 beds 2 baths1,449 sq. ft.3581 E Santa Clara Drive, San Tan Valley, AZ 85140
MLS# 6922479Listed by: DESERT 2 MOUNTAIN REALTY - New
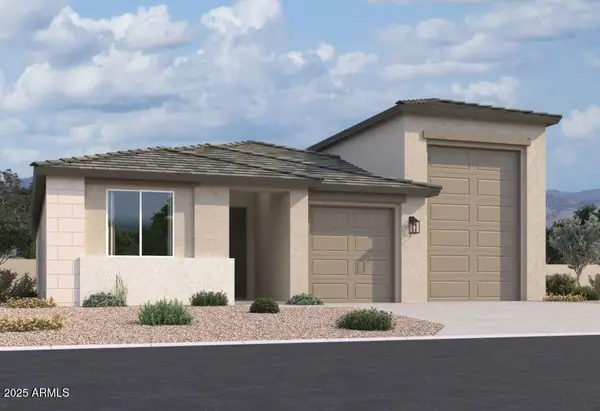 $534,990Active3 beds 3 baths2,171 sq. ft.
$534,990Active3 beds 3 baths2,171 sq. ft.32057 N Lone Rancher Way, San Tan Valley, AZ 85140
MLS# 6922492Listed by: COMPASS - New
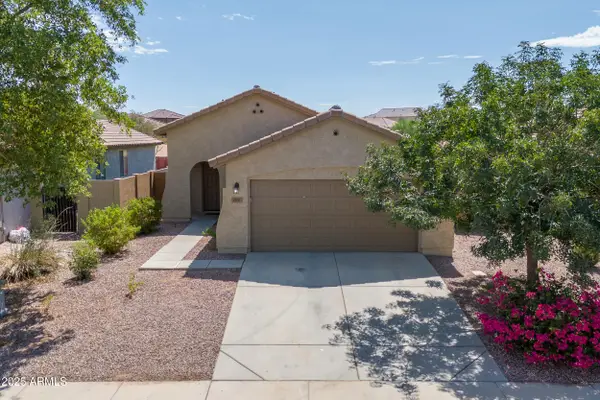 $325,000Active3 beds 2 baths1,197 sq. ft.
$325,000Active3 beds 2 baths1,197 sq. ft.2051 W Kristina Avenue, San Tan Valley, AZ 85144
MLS# 6922421Listed by: REALTY85 - New
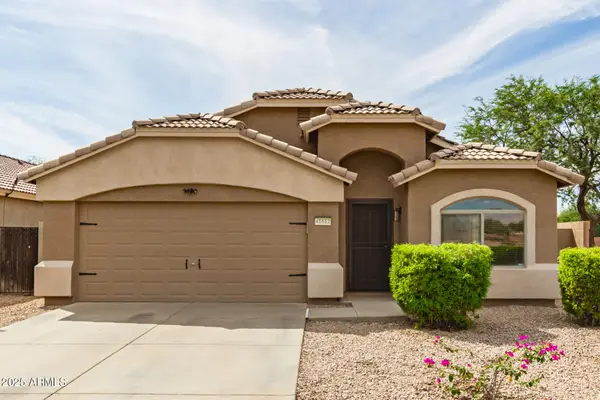 $398,000Active4 beds 2 baths1,881 sq. ft.
$398,000Active4 beds 2 baths1,881 sq. ft.41612 N Maple Lane, San Tan Valley, AZ 85140
MLS# 6922428Listed by: HOMESMART - New
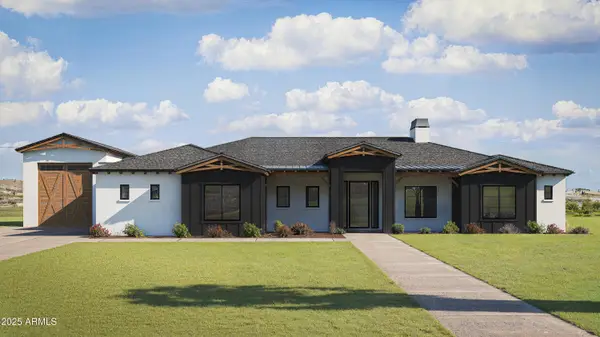 $1,250,000Active5 beds 4 baths3,621 sq. ft.
$1,250,000Active5 beds 4 baths3,621 sq. ft.2004 W Lucky Lane, Queen Creek, AZ 85144
MLS# 6922339Listed by: GENTRY REAL ESTATE - New
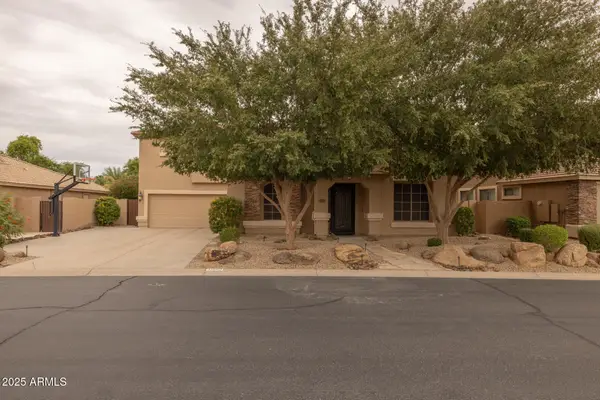 $599,000Active5 beds 3 baths4,162 sq. ft.
$599,000Active5 beds 3 baths4,162 sq. ft.31263 N Gecko Trail, San Tan Valley, AZ 85143
MLS# 6922340Listed by: KELLER WILLIAMS ARIZONA REALTY
