3341 W Garnet Street, San Tan Valley, AZ 85144
Local realty services provided by:ERA Brokers Consolidated
3341 W Garnet Street,San Tan Valley, AZ 85144
$500,000
- 4 Beds
- 3 Baths
- 1,991 sq. ft.
- Single family
- Active
Listed by: caroline e odonnell, steven sachs
Office: toll brothers real estate
MLS#:6921568
Source:ARMLS
Price summary
- Price:$500,000
- Price per sq. ft.:$251.13
- Monthly HOA dues:$208
About this home
You will marvel at this stunning Chapin modern design. The sleek exterior and contemporary finishes throughout will make you want sign on the dotted line. The open-concept floorplan and abundant natural light greet you the moment you walk in. Luxury vinyl plank flooring enhances the main living areas, while upgraded carpet adds comfort to the bedrooms. The kitchen showcases gorgeous quartz countertops and under-cabinet lighting for an elevated aesthetic, plus the included refrigerator is a welcome bonus. The great room flows into a sliding glass door for seamless indoor/outdoor living. In the primary suite, you'll be impressed by the spacious walk-in closet and spa-like bath. Don't miss this opportunity! See Documents for Designer Appointed Features.
Contact an agent
Home facts
- Year built:2025
- Listing ID #:6921568
- Updated:February 10, 2026 at 11:17 AM
Rooms and interior
- Bedrooms:4
- Total bathrooms:3
- Full bathrooms:3
- Living area:1,991 sq. ft.
Heating and cooling
- Cooling:Programmable Thermostat
- Heating:Natural Gas
Structure and exterior
- Year built:2025
- Building area:1,991 sq. ft.
- Lot area:0.14 Acres
Schools
- High school:San Tan Foothills High School
- Middle school:Skyline Ranch Elementary School
- Elementary school:Skyline Ranch Elementary School
Utilities
- Water:Private Water Company
Finances and disclosures
- Price:$500,000
- Price per sq. ft.:$251.13
- Tax amount:$380 (2024)
New listings near 3341 W Garnet Street
- New
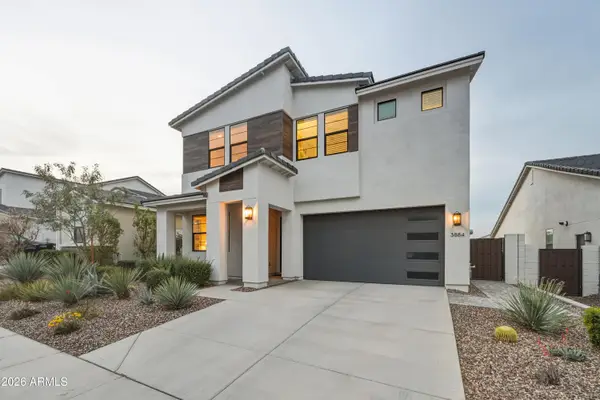 $630,000Active4 beds 3 baths2,615 sq. ft.
$630,000Active4 beds 3 baths2,615 sq. ft.3884 W Garden Grove Drive, San Tan Valley, AZ 85144
MLS# 6983865Listed by: EXP REALTY - New
 $475,000Active4 beds 3 baths2,309 sq. ft.
$475,000Active4 beds 3 baths2,309 sq. ft.547 W Panola Drive, San Tan Valley, AZ 85140
MLS# 6978731Listed by: ORCHARD BROKERAGE - New
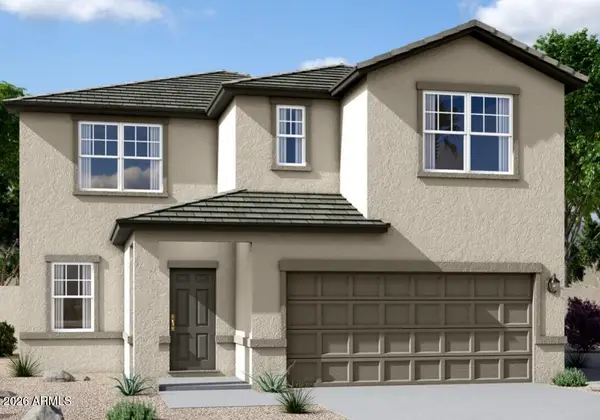 $444,990Active5 beds 5 baths3,131 sq. ft.
$444,990Active5 beds 5 baths3,131 sq. ft.3228 E Valleyhigh Trail, San Tan Valley, AZ 85143
MLS# 6983041Listed by: COMPASS - New
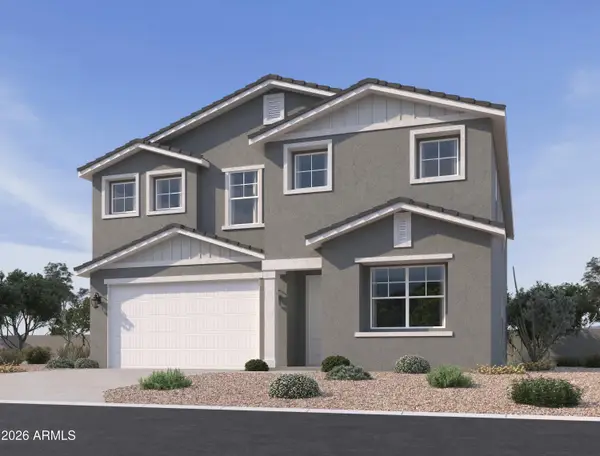 $499,990Active5 beds 5 baths2,998 sq. ft.
$499,990Active5 beds 5 baths2,998 sq. ft.6647 E Fiddleneck Way, San Tan Valley, AZ 85143
MLS# 6982868Listed by: COMPASS - New
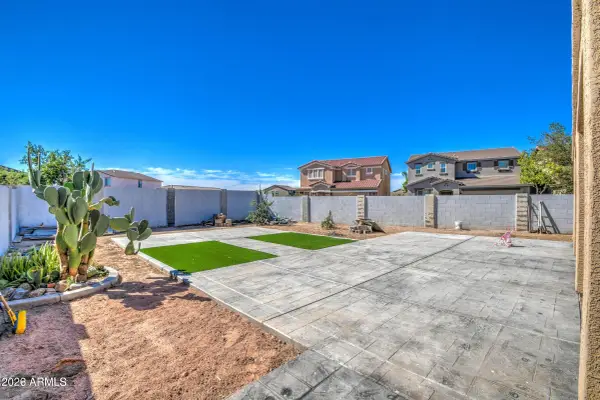 $443,000Active5 beds 3 baths2,620 sq. ft.
$443,000Active5 beds 3 baths2,620 sq. ft.4895 E Amarillo Drive #954, San Tan Valley, AZ 85140
MLS# 6982928Listed by: MCO REALTY - New
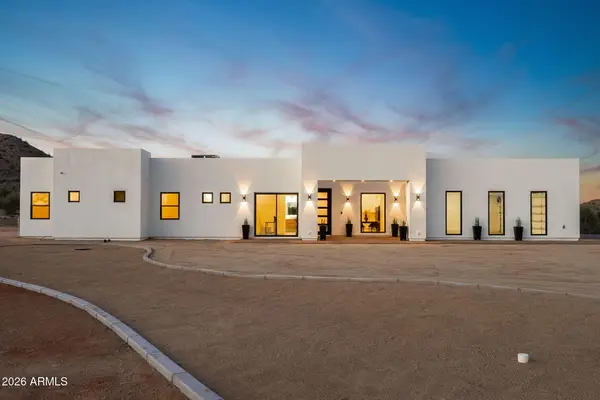 $1,350,000Active4 beds 3 baths3,411 sq. ft.
$1,350,000Active4 beds 3 baths3,411 sq. ft.5290 W Adobe Dam Drive, San Tan Valley, AZ 85144
MLS# 6982720Listed by: HOUSING EXCHANGE REALTY - New
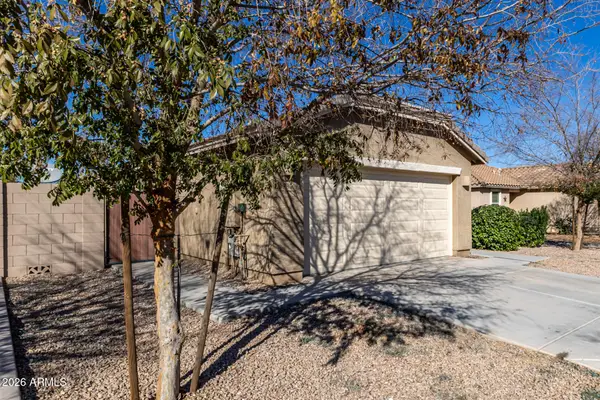 $340,000Active3 beds 2 baths1,396 sq. ft.
$340,000Active3 beds 2 baths1,396 sq. ft.2340 E Dust Devil Drive, San Tan Valley, AZ 85143
MLS# 6982662Listed by: CENTURY 21 NORTHWEST - New
 $510,000Active3 beds 2 baths1,965 sq. ft.
$510,000Active3 beds 2 baths1,965 sq. ft.4557 W South Butte Road, San Tan Valley, AZ 85144
MLS# 6982507Listed by: CENTURY 21 ARIZONA FOOTHILLS - New
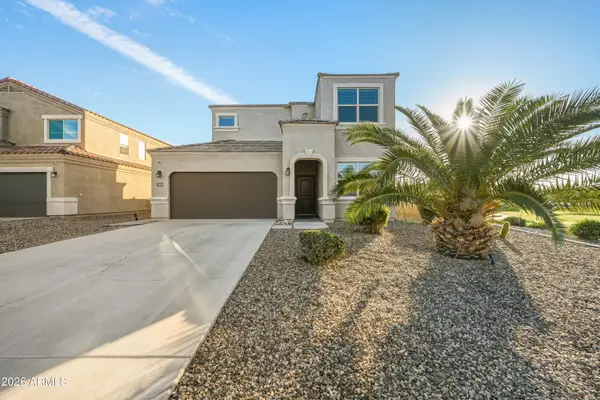 $395,000Active4 beds 3 baths2,651 sq. ft.
$395,000Active4 beds 3 baths2,651 sq. ft.28503 N Jet Drive, San Tan Valley, AZ 85143
MLS# 6982513Listed by: CENTURY 21 ARIZONA FOOTHILLS - New
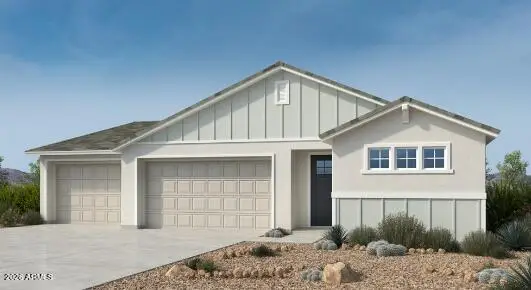 $622,182Active3 beds 3 baths2,282 sq. ft.
$622,182Active3 beds 3 baths2,282 sq. ft.4808 E Serviceberry Lane, San Tan Valley, AZ 85140
MLS# 6982435Listed by: TAYLOR MORRISON (MLS ONLY)

