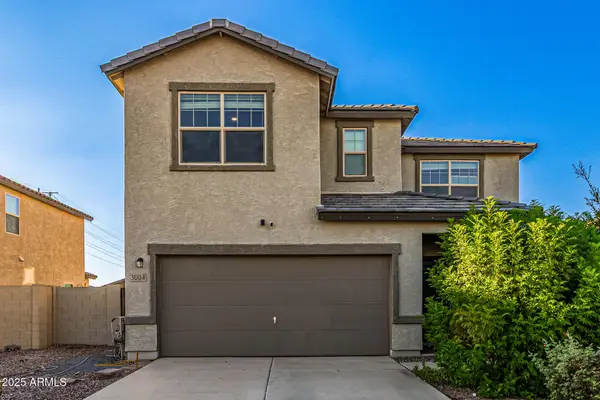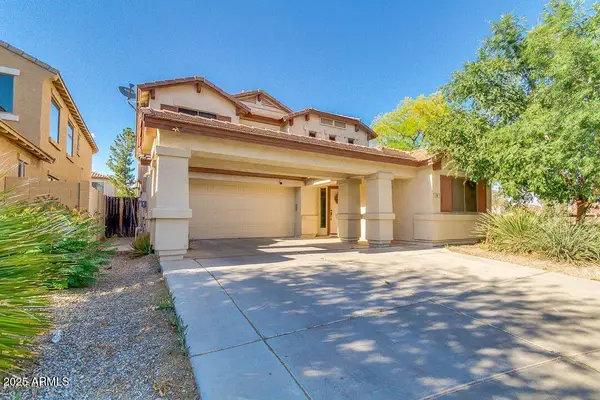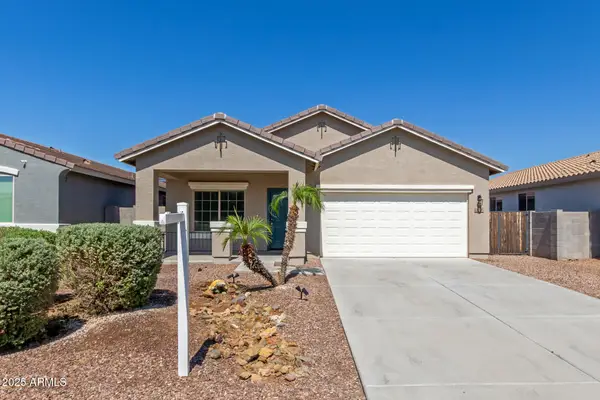3511 W Allens Peak Drive, San Tan Valley, AZ 85144
Local realty services provided by:ERA Brokers Consolidated
3511 W Allens Peak Drive,San Tan Valley, AZ 85144
$498,900
- 4 Beds
- 3 Baths
- 3,290 sq. ft.
- Single family
- Active
Listed by:erika amezquita480-239-6940
Office:exp realty
MLS#:6876541
Source:ARMLS
Price summary
- Price:$498,900
- Price per sq. ft.:$151.64
- Monthly HOA dues:$91.67
About this home
$5K Credit to Buyer with Full Price Offer! Spacious & well-maintained 4 bed, 3 bath home with an oversized 3-car garage, RV gate & 3,290 sqft in San Tan Heights! This popular floor plan includes a large bonus room that can easily be converted into a 2nd master or office. Tile throughout the entire downstairs! Kitchen features staggered cherry cabinets, SS appliances & island with breakfast bar. Primary suite offers a sitting area, double sinks, soaking tub, separate shower & walk-in closet. Step outside to enjoy the extended covered patio, lush grassy yard & room to relax or play. Add highlights include custom wrought iron security screens, vaulted ceilings, room addition perfect for kids or play & built-in holiday lighting for effortless seasonal decorating Enjoy access to parks, walking trails, fitness center & the community pool-this home has it all!
Contact an agent
Home facts
- Year built:2005
- Listing ID #:6876541
- Updated:September 21, 2025 at 03:01 PM
Rooms and interior
- Bedrooms:4
- Total bathrooms:3
- Full bathrooms:3
- Living area:3,290 sq. ft.
Heating and cooling
- Cooling:Ceiling Fan(s), Programmable Thermostat
- Heating:Electric
Structure and exterior
- Year built:2005
- Building area:3,290 sq. ft.
- Lot area:0.16 Acres
Schools
- High school:San Tan Foothills High School
- Middle school:Walker Butte K-8
- Elementary school:San Tan Heights Elementary
Utilities
- Water:Private Water Company
- Sewer:Sewer in & Connected
Finances and disclosures
- Price:$498,900
- Price per sq. ft.:$151.64
- Tax amount:$1,886 (2024)
New listings near 3511 W Allens Peak Drive
- New
 $499,990Active5 beds 5 baths3,131 sq. ft.
$499,990Active5 beds 5 baths3,131 sq. ft.3004 E Houston Drive, San Tan Valley, AZ 85143
MLS# 6924463Listed by: MAR-KEY REAL ESTATE - New
 $365,000Active4 beds 3 baths1,955 sq. ft.
$365,000Active4 beds 3 baths1,955 sq. ft.2629 W Canyon Way, San Tan Valley, AZ 85144
MLS# 6924386Listed by: WEST USA REALTY - New
 $569,990Active4 beds 3 baths2,647 sq. ft.
$569,990Active4 beds 3 baths2,647 sq. ft.4613 E Topaz Drive, San Tan Valley, AZ 85143
MLS# 6924228Listed by: LENNAR SALES CORP - New
 $496,990Active4 beds 3 baths2,524 sq. ft.
$496,990Active4 beds 3 baths2,524 sq. ft.4685 E Shasta Drive, San Tan Valley, AZ 85143
MLS# 6924198Listed by: LENNAR SALES CORP - New
 $426,990Active4 beds 2 baths1,809 sq. ft.
$426,990Active4 beds 2 baths1,809 sq. ft.4771 E Shasta Drive, San Tan Valley, AZ 85143
MLS# 6924219Listed by: LENNAR SALES CORP - New
 $375,000Active3 beds 3 baths2,111 sq. ft.
$375,000Active3 beds 3 baths2,111 sq. ft.4586 E Silverbell Road, San Tan Valley, AZ 85143
MLS# 6924159Listed by: CACTUS MOUNTAIN PROPERTIES, LLC - New
 $350,000Active4 beds 3 baths2,655 sq. ft.
$350,000Active4 beds 3 baths2,655 sq. ft.38 W Gold Dust Way, San Tan Valley, AZ 85143
MLS# 6924071Listed by: REAL BROKER - New
 $390,900Active4 beds 2 baths1,741 sq. ft.
$390,900Active4 beds 2 baths1,741 sq. ft.1686 W Paisley Drive, San Tan Valley, AZ 85144
MLS# 6924080Listed by: CACTUS MOUNTAIN PROPERTIES, LLC - New
 $314,900Active3 beds 2 baths1,402 sq. ft.
$314,900Active3 beds 2 baths1,402 sq. ft.841 E Lovegrass Drive, San Tan Valley, AZ 85143
MLS# 6923990Listed by: ARIZONA HOME BROKERAGE - New
 $398,000Active4 beds 2 baths1,884 sq. ft.
$398,000Active4 beds 2 baths1,884 sq. ft.3318 W White Canyon Road, San Tan Valley, AZ 85144
MLS# 6923945Listed by: OPENDOOR BROKERAGE, LLC
