3854 E Morenci Road, San Tan Valley, AZ 85143
Local realty services provided by:ERA Brokers Consolidated
3854 E Morenci Road,San Tan Valley, AZ 85143
$325,000
- 3 Beds
- 2 Baths
- 1,430 sq. ft.
- Single family
- Active
Listed by: rachel krill, carmella gregory
Office: real broker
MLS#:6943539
Source:ARMLS
Price summary
- Price:$325,000
- Price per sq. ft.:$227.27
- Monthly HOA dues:$104
About this home
Welcome to this beautifully updated 3-bedroom with a den 2 bath home in San Tan Valley, perfectly positioned on a north/south corner lot just steps from the YMCA, school, parks, and community amenities.
From the moment you walk in, you'll notice the open concept layout, vaulted ceilings, and upgrades throughout. The kitchen features granite countertops, stainless steel appliances (all appliances convey — including refrigerator, washer & dryer), and overlooks the spacious living area with wood-look tile flooring and plantation shutters for a clean, timeless feel. The home has been thoughtfully refreshed with new interior and exterior paint, new carpet in all bedrooms, modern black door hardware throughout, and upgraded ceiling fans and light fixtures. Both bathrooms feature new faucets, drains, and shower heads.
Step outside to enjoy low-maintenance desert landscaping and an extended covered patio perfect for outdoor dining or relaxing evenings. This home is ready for a new owner!
Contact an agent
Home facts
- Year built:2005
- Listing ID #:6943539
- Updated:December 17, 2025 at 08:04 PM
Rooms and interior
- Bedrooms:3
- Total bathrooms:2
- Full bathrooms:2
- Living area:1,430 sq. ft.
Heating and cooling
- Cooling:Ceiling Fan(s)
- Heating:Electric
Structure and exterior
- Year built:2005
- Building area:1,430 sq. ft.
- Lot area:0.13 Acres
Schools
- High school:Florence High School
- Middle school:Copper Basin
- Elementary school:Copper Basin
Utilities
- Water:Private Water Company
Finances and disclosures
- Price:$325,000
- Price per sq. ft.:$227.27
- Tax amount:$1,047 (2024)
New listings near 3854 E Morenci Road
- New
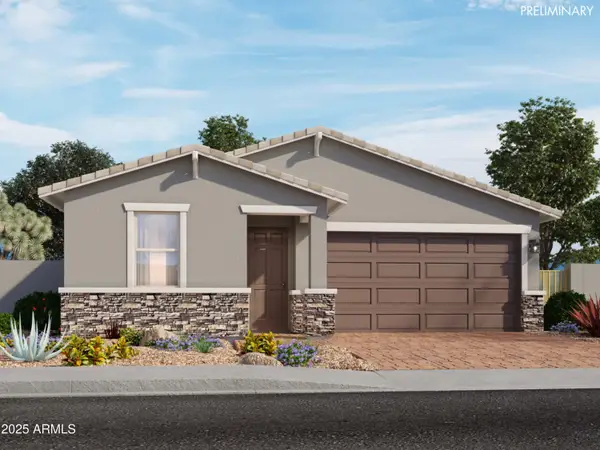 $494,050Active4 beds 3 baths2,049 sq. ft.
$494,050Active4 beds 3 baths2,049 sq. ft.4119 W Monika Lane, San Tan Valley, AZ 85144
MLS# 6959113Listed by: MERITAGE HOMES OF ARIZONA, INC - New
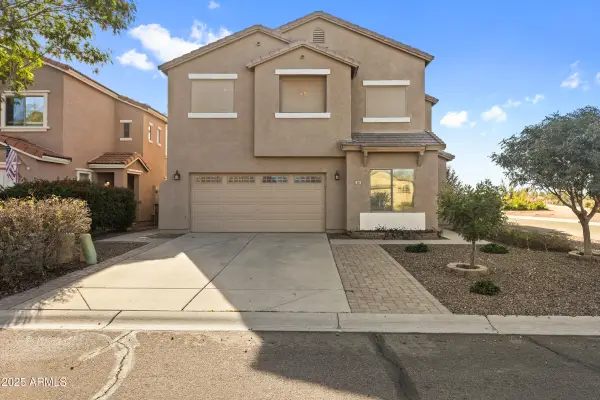 $369,000Active4 beds 3 baths2,343 sq. ft.
$369,000Active4 beds 3 baths2,343 sq. ft.315 E Christopher Street, San Tan Valley, AZ 85140
MLS# 6959065Listed by: LIMITLESS REAL ESTATE - New
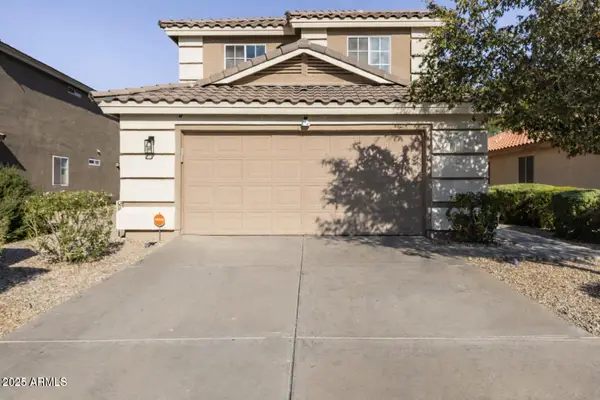 $389,000Active4 beds 3 baths2,337 sq. ft.
$389,000Active4 beds 3 baths2,337 sq. ft.1278 E Stirrup Lane, San Tan Valley, AZ 85143
MLS# 6959086Listed by: EXP REALTY - New
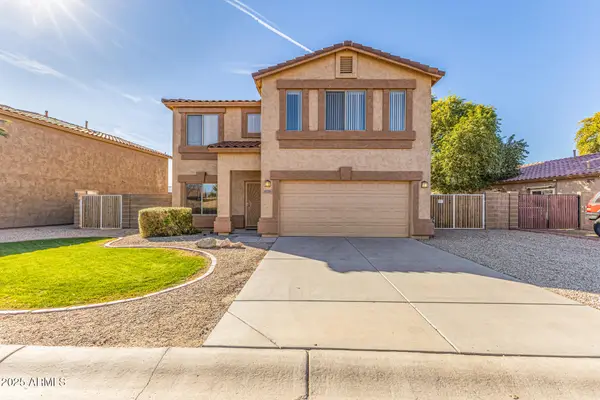 $389,000Active3 beds 3 baths2,300 sq. ft.
$389,000Active3 beds 3 baths2,300 sq. ft.30304 N Desert Willow Boulevard, San Tan Valley, AZ 85143
MLS# 6959096Listed by: HOMESMART - New
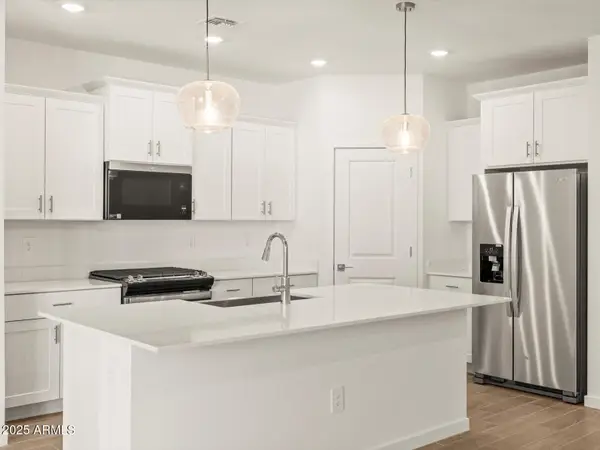 $426,190Active4 beds 2 baths1,832 sq. ft.
$426,190Active4 beds 2 baths1,832 sq. ft.32960 N Vineyard Avenue, San Tan Valley, AZ 85143
MLS# 6959100Listed by: MERITAGE HOMES OF ARIZONA, INC - New
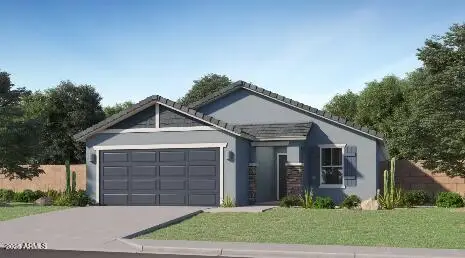 $387,990Active3 beds 2 baths1,411 sq. ft.
$387,990Active3 beds 2 baths1,411 sq. ft.4545 E Amethyst Lane, San Tan Valley, AZ 85143
MLS# 6959051Listed by: LENNAR SALES CORP - New
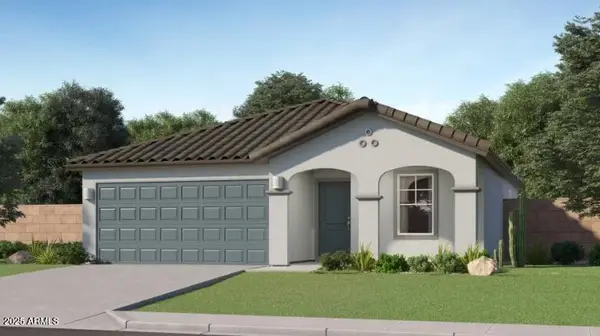 $346,240Active3 beds 2 baths1,046 sq. ft.
$346,240Active3 beds 2 baths1,046 sq. ft.4668 E Amethyst Lane, San Tan Valley, AZ 85143
MLS# 6959052Listed by: LENNAR SALES CORP - New
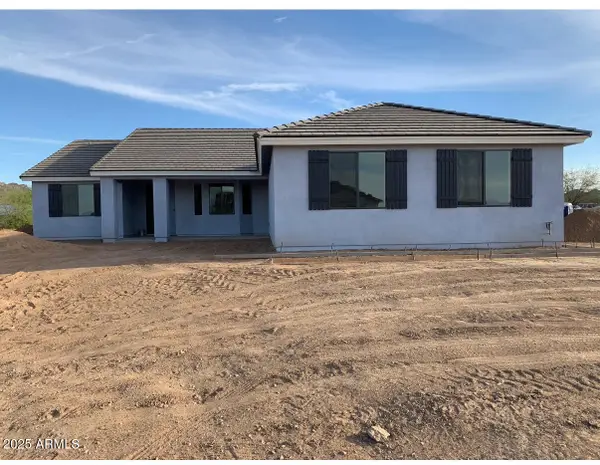 $695,000Active4 beds 3 baths2,540 sq. ft.
$695,000Active4 beds 3 baths2,540 sq. ft.28969 N Phoebe Place N #7, Queen Creek, AZ 85144
MLS# 6958770Listed by: PERK PROP REAL ESTATE - New
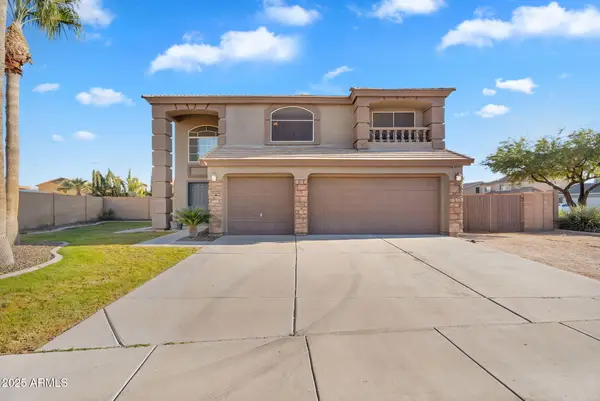 $499,990Active4 beds 3 baths2,603 sq. ft.
$499,990Active4 beds 3 baths2,603 sq. ft.31603 N Royal Oak Way, San Tan Valley, AZ 85143
MLS# 6958683Listed by: R & I REALTY - New
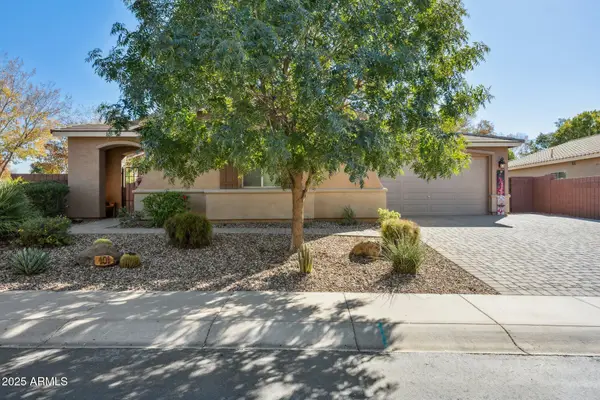 $749,000Active4 beds 3 baths2,880 sq. ft.
$749,000Active4 beds 3 baths2,880 sq. ft.401 W Basswood Avenue, San Tan Valley, AZ 85140
MLS# 6958602Listed by: HOMESMART
