4473 E Whitehall Drive, San Tan Valley, AZ 85140
Local realty services provided by:ERA Brokers Consolidated
4473 E Whitehall Drive,San Tan Valley, AZ 85140
$524,900
- 5 Beds
- 3 Baths
- - sq. ft.
- Single family
- Pending
Listed by:blake clark
Office:limitless real estate
MLS#:6820955
Source:ARMLS
Price summary
- Price:$524,900
About this home
Welcome to 4473 E Whitehall Dr, a beautifully updated 5-bedroom, 3-bathroom home in the sought-after Castlegate Subdivision! This spacious two-story home offers a versatile layout with multiple living areas, perfect for entertaining or relaxing.
Step inside to fresh newer flooring, custom accent walls, and newer interior and exterior paint, giving the home a modern and inviting feel. The open-concept kitchen features a large pantry, ample storage, and easy access to the formal dining area, living room, and full family room.
Upstairs, the oversized primary suite includes an extra office or exercise space, providing flexibility to fit your lifestyle. A generous loft adds even more space for a playroom, home office, or entertainment area. Situated on a larger lot with no neighbors behind, this home offers privacy and plenty of outdoor space. The RV gate adds extra convenience for your recreational vehicles or additional storage.
Don't miss out on this move-in-ready gem in a fantastic location
Contact an agent
Home facts
- Year built:2005
- Listing ID #:6820955
- Updated:October 08, 2025 at 09:13 AM
Rooms and interior
- Bedrooms:5
- Total bathrooms:3
- Full bathrooms:3
Heating and cooling
- Heating:Electric
Structure and exterior
- Year built:2005
- Lot area:0.18 Acres
Schools
- High school:Combs High School
- Middle school:J. O. Combs Middle School
- Elementary school:Kathryn Sue Simonton Elementary
Utilities
- Water:Private Water Company
Finances and disclosures
- Price:$524,900
- Tax amount:$1,951
New listings near 4473 E Whitehall Drive
- New
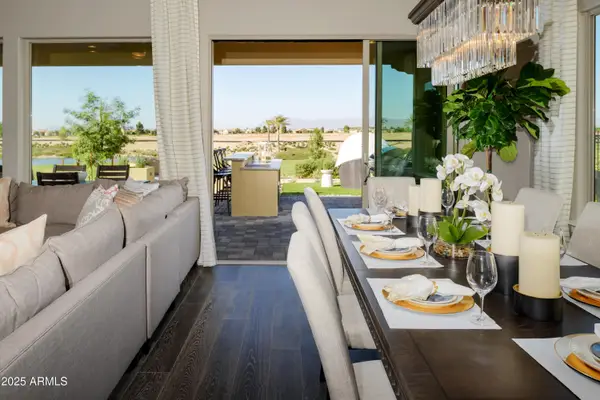 $1,248,490Active2 beds 2 baths2,046 sq. ft.
$1,248,490Active2 beds 2 baths2,046 sq. ft.542 E Peach Tree Street, Queen Creek, AZ 85140
MLS# 6930461Listed by: KELLER WILLIAMS INTEGRITY FIRST - New
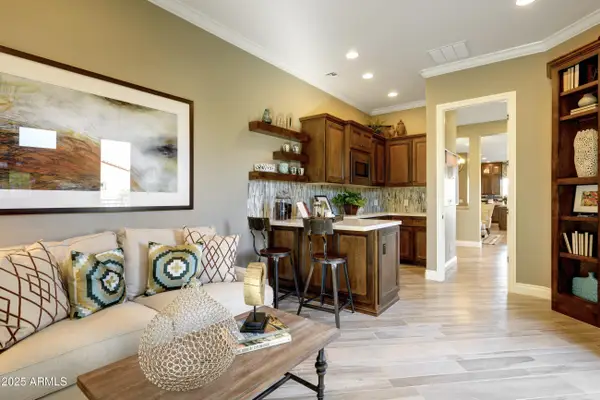 $1,293,490Active2 beds 3 baths2,315 sq. ft.
$1,293,490Active2 beds 3 baths2,315 sq. ft.566 E Peach Tree Street, Queen Creek, AZ 85140
MLS# 6930387Listed by: KELLER WILLIAMS INTEGRITY FIRST - New
 $712,933Active4 beds 4 baths2,489 sq. ft.
$712,933Active4 beds 4 baths2,489 sq. ft.34344 N Timberlake Manor, San Tan Valley, AZ 85144
MLS# 6930114Listed by: MATTAMY ARIZONA, LLC - New
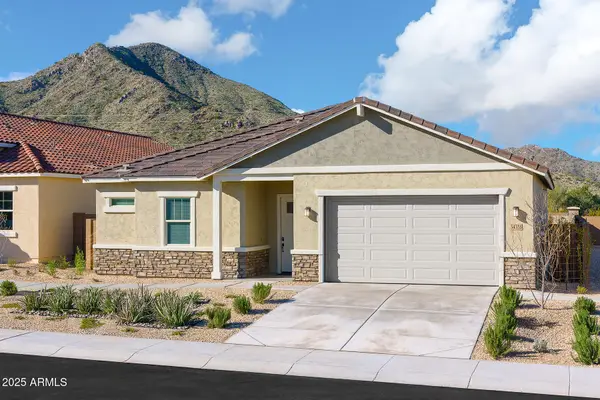 $683,418Active3 beds 3 baths2,205 sq. ft.
$683,418Active3 beds 3 baths2,205 sq. ft.34358 N Timberlake Manor, San Tan Valley, AZ 85144
MLS# 6930117Listed by: MATTAMY ARIZONA, LLC - New
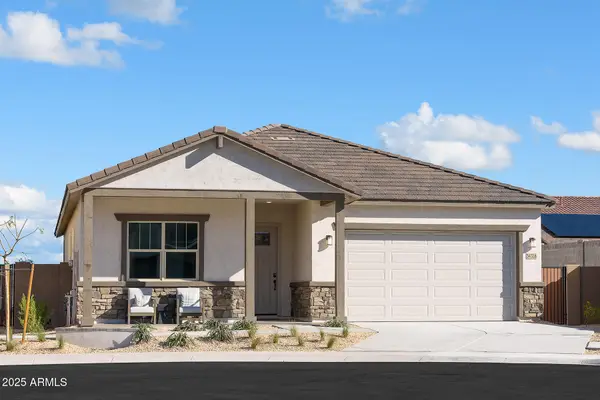 $625,477Active3 beds 2 baths2,232 sq. ft.
$625,477Active3 beds 2 baths2,232 sq. ft.34316 N Timberlake Manor, San Tan Valley, AZ 85144
MLS# 6930075Listed by: MATTAMY ARIZONA, LLC - New
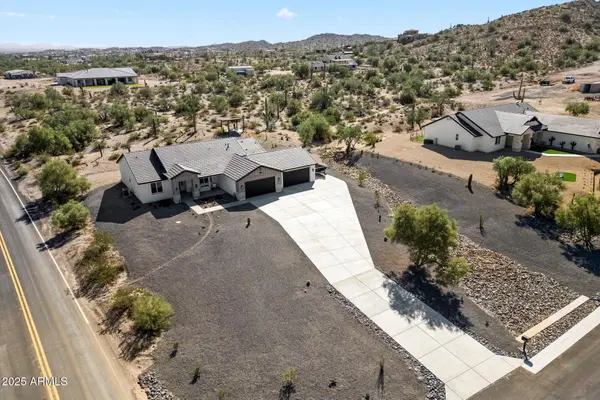 $752,000Active4 beds 2 baths2,331 sq. ft.
$752,000Active4 beds 2 baths2,331 sq. ft.28635 N Tame Lane, Queen Creek, AZ 85144
MLS# 6930030Listed by: RUSS LYON SOTHEBY'S INTERNATIONAL REALTY - Open Sat, 10am to 6pmNew
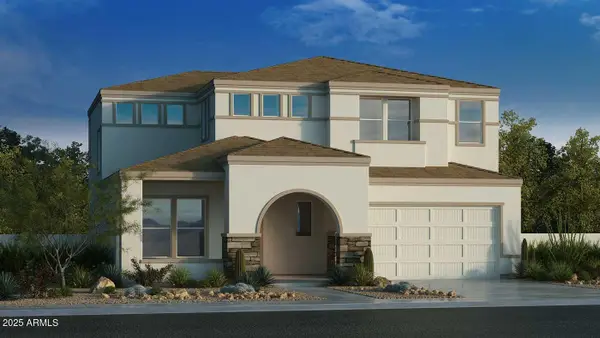 $551,377Active4 beds 3 baths2,741 sq. ft.
$551,377Active4 beds 3 baths2,741 sq. ft.38028 N Bridlewood Lane, San Tan Valley, AZ 85140
MLS# 6930003Listed by: TAYLOR MORRISON (MLS ONLY) - New
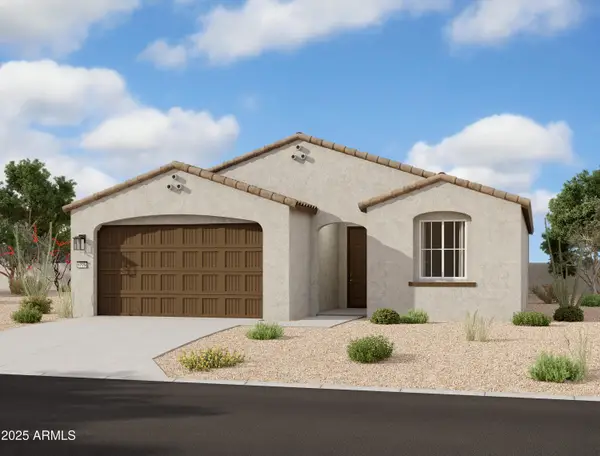 $419,990Active3 beds 2 baths1,779 sq. ft.
$419,990Active3 beds 2 baths1,779 sq. ft.2457 E Rolling Prairie Lane, San Tan Valley, AZ 85140
MLS# 6929958Listed by: COMPASS - New
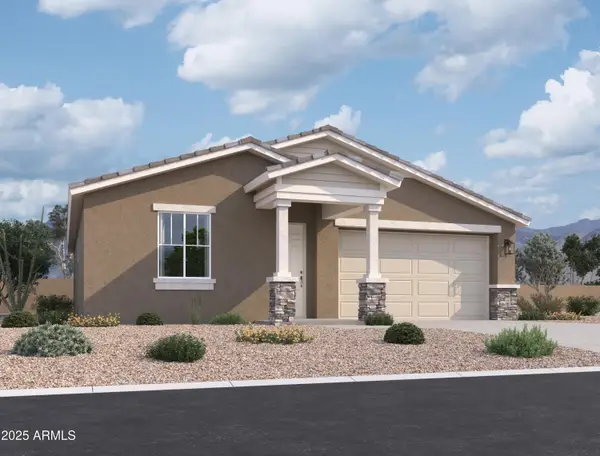 $399,990Active3 beds 2 baths1,567 sq. ft.
$399,990Active3 beds 2 baths1,567 sq. ft.2443 E Rolling Prairie Lane, San Tan Valley, AZ 85140
MLS# 6929910Listed by: COMPASS - New
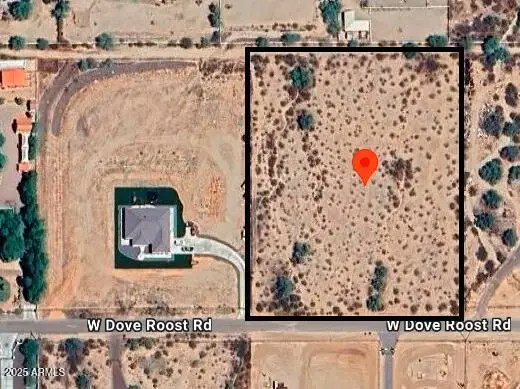 $390,000Active3.31 Acres
$390,000Active3.31 Acres8796 W Dove Roost Road #5, Queen Creek, AZ 85144
MLS# 6929778Listed by: R.O.I. PROPERTIES
