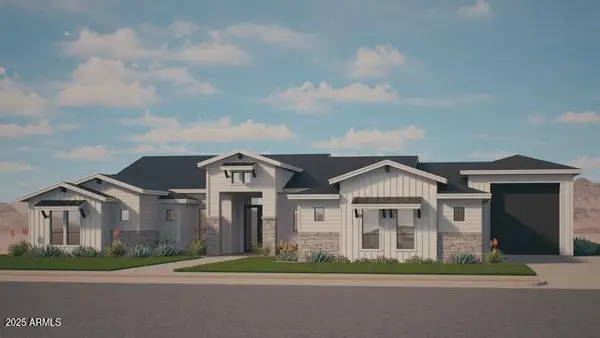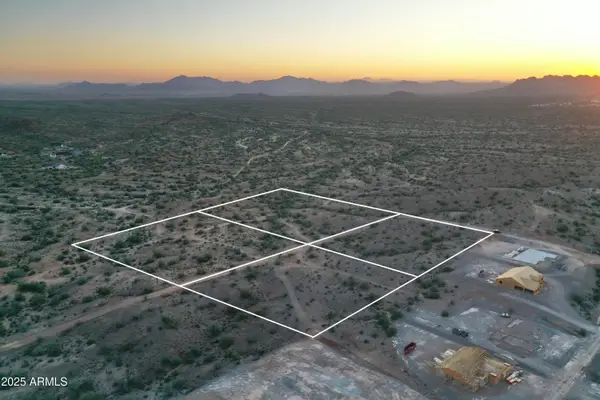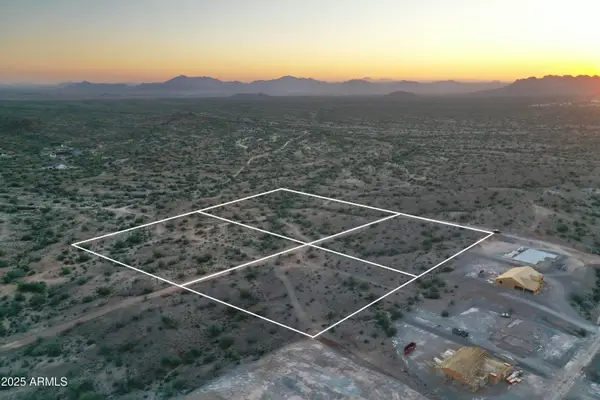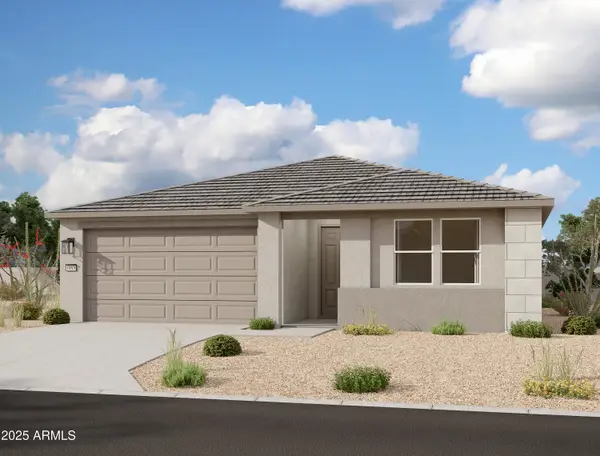508 W Dundy Street, San Tan Valley, AZ 85143
Local realty services provided by:HUNT Real Estate ERA
508 W Dundy Street,San Tan Valley, AZ 85143
$763,500
- 4 Beds
- 3 Baths
- - sq. ft.
- Single family
- Pending
Listed by: john hrimnak
Office: keller williams integrity first
MLS#:6896390
Source:ARMLS
Price summary
- Price:$763,500
About this home
Rare Acre Lot with Mountain Views, Luxurious Upgrades & Outdoor Living in San Tan Valley
Dreaming of space, views, and luxury all wrapped into one stunning home? Welcome to your perfect desert retreat—this exceptional 4-bedroom, 4-bath estate sits on a coveted acre lot in the only Whitening community of San Tan Valley, just minutes from scenic hiking trails and outdoor adventure and the center of Queen Creek.
From the moment you arrive, you'll notice the expansive 3-car garage featuring built-in cabinets and epoxy flooring, ideal for storage and a clean, organized space. Step inside to soaring high ceilings, formal living and dining rooms, and a versatile den perfect for a home office or flex space. Neutral paint tones throughout offer a warm and inviting feel. CLICK MORE The heart of the home is the gourmet kitchen, featuring:
Granite countertops
Stainless steel appliances
Ample cabinetry and pantry
Spacious island with breakfast barperfect for morning coffee or casual gatherings
Your private master suite is a true retreat, complete with:
Dual vanities
Separate soaking tub and walk-in shower
Generous walk-in closet
The professionally designed low-maintenance front yard adds instant curb appeal, while the backyard is an entertainer's dream.
Artificial turf for year-round greenery
Ramada with power for outdoor dining comfort or shade
Fully powered shed for storage or hobby use
Custom dog house & run with A/C for your furry family members
Cozy fire pit areaideal for stargazing under the Arizona sky
Whether you're entertaining guests or enjoying peaceful desert evenings, this home offers a rare combination of space, luxury, and lifestyle.
Act fastthis is your chance to own a slice of paradise with room to roam.
Contact an agent
Home facts
- Year built:2019
- Listing ID #:6896390
- Updated:November 22, 2025 at 10:05 AM
Rooms and interior
- Bedrooms:4
- Total bathrooms:3
- Full bathrooms:3
Heating and cooling
- Cooling:Ceiling Fan(s)
- Heating:Electric
Structure and exterior
- Year built:2019
- Lot area:1 Acres
Schools
- High school:San Tan Foothills High School
- Middle school:Florence K-8
- Elementary school:Skyline Ranch Elementary School
Utilities
- Water:Private Water Company
Finances and disclosures
- Price:$763,500
- Tax amount:$2,632
New listings near 508 W Dundy Street
- Open Sat, 12 to 3pmNew
 $525,000Active4 beds 3 baths2,998 sq. ft.
$525,000Active4 beds 3 baths2,998 sq. ft.398 E Chicory Place, San Tan Valley, AZ 85143
MLS# 6950550Listed by: REAL BROKER - New
 $330,000Active3 beds 2 baths1,511 sq. ft.
$330,000Active3 beds 2 baths1,511 sq. ft.30879 N Opal Drive, San Tan Valley, AZ 85143
MLS# 6950315Listed by: LIMITLESS REAL ESTATE - New
 $350,000Active1.25 Acres
$350,000Active1.25 Acres4022 E Hash Knife Draw Road #2, San Tan Valley, AZ 85140
MLS# 6950278Listed by: BETTER CHOICE HOMES, LLC - New
 $2,200,000Active4 beds 4 baths3,280 sq. ft.
$2,200,000Active4 beds 4 baths3,280 sq. ft.2304 W Silverdale Road, San Tan Valley, AZ 85144
MLS# 6950091Listed by: REALTY ONE GROUP - New
 $368,500Active3 beds 2 baths1,416 sq. ft.
$368,500Active3 beds 2 baths1,416 sq. ft.30287 N Sunray Drive, San Tan Valley, AZ 85143
MLS# 6950009Listed by: EXIT REALTY LIVING LEGACY - New
 $350,000Active1.25 Acres
$350,000Active1.25 Acres4082 E Hash Knife Draw Road #3, San Tan Valley, AZ 85140
MLS# 6949948Listed by: BETTER CHOICE HOMES, LLC - New
 $78,000Active2 beds 2 baths780 sq. ft.
$78,000Active2 beds 2 baths780 sq. ft.747 E Germann Road #99, San Tan Valley, AZ 85140
MLS# 6949952Listed by: ROVER REALTY - New
 $270,000Active2.5 Acres
$270,000Active2.5 AcresLot 3 W Lucky Lane #3, Queen Creek, AZ 85144
MLS# 6949883Listed by: GENTRY REAL ESTATE - New
 $260,000Active2.5 Acres
$260,000Active2.5 AcresLot 4 W Lucky Lane #3, Queen Creek, AZ 85144
MLS# 6949885Listed by: GENTRY REAL ESTATE - New
 $424,990Active3 beds 3 baths1,949 sq. ft.
$424,990Active3 beds 3 baths1,949 sq. ft.2370 E Rolling Prairie Lane, San Tan Valley, AZ 85140
MLS# 6949770Listed by: COMPASS
