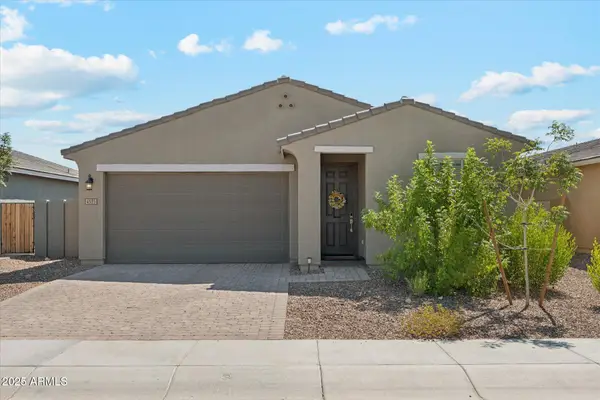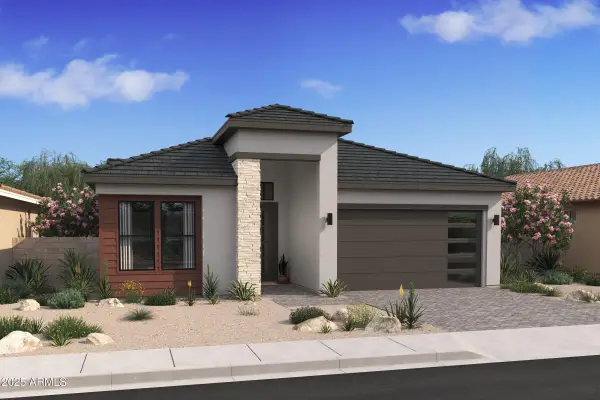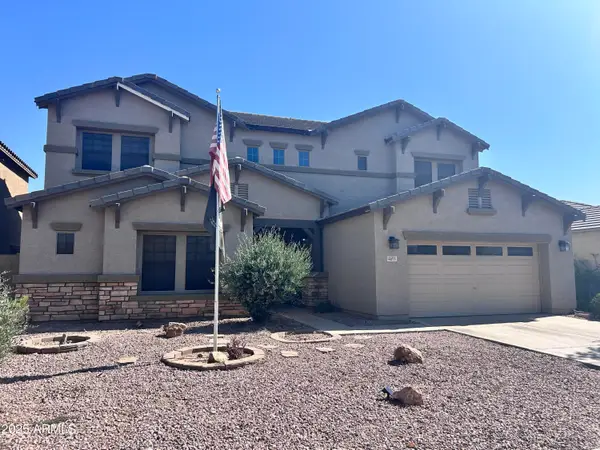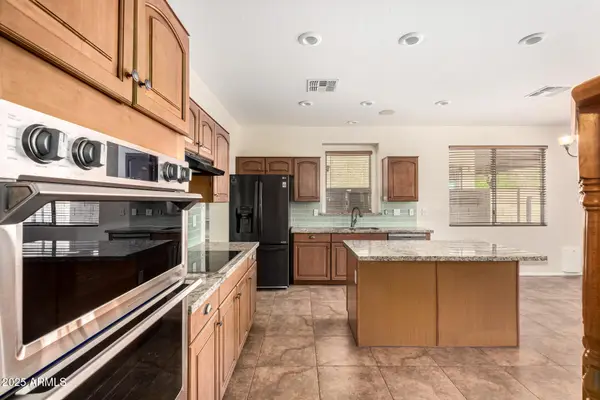551 E Sun Valley Farms Lane, San Tan Valley, AZ 85140
Local realty services provided by:HUNT Real Estate ERA



551 E Sun Valley Farms Lane,San Tan Valley, AZ 85140
$765,000
- 4 Beds
- 4 Baths
- 4,141 sq. ft.
- Single family
- Active
Listed by:james wheeler
Office:rubicon realty
MLS#:6870645
Source:ARMLS
Price summary
- Price:$765,000
- Price per sq. ft.:$184.74
- Monthly HOA dues:$66.67
About this home
Priced UNDER Appraised value! Home NEEDS to be toured to appreciate the work completed! $300K of remodeling & upgrades completed, including Pony walls with glass inserts added to create a foyer, Kitchen completely remodeled & extended, custom cabinetry including in the enlarged island where there is an additional beverage refrigerator & another in the coffee/drink nook, quartz countertops, all new top-of-the-line appliances & RO system. Pantry has an additional pass-through doorway added where you find custom cabinetry with pull out drawers. New Extended window wall & doors off the living room leading to the patio. Added to the 1st floor is an additional laundry room with new washer & dryer, den/office, & secondary exit to the yard patio. See MORE TAB for additional remarks Master Bathroom entirely remodeled & updated with separate walk-in shower & large soaking tub, leading to the Master Closet with large island, custom shelving and storage. A full 2nd en suite is located upstairs. All bedrooms have walk-in closets. The 2nd floor Laundry & Bathrooms have been fully updated also. All NEW - baseboards, receptacles, toilets, sinks, fixtures, door knobs & hinges, flooring(tile & carpet), all interior windows had trim & framing added, crown molding throughout, board & batten added throughout & interior paint. As for the exterior, new automated shutters run the full length of the patio, new full cover outdoor kitchen added, just off the sunken sitting area next the swim up bar. The garage includes extra storage cabinets & roof racks. Also room to park your toy behind the RV Gate that has a full concrete slab running the length of the home.
Contact an agent
Home facts
- Year built:2007
- Listing Id #:6870645
- Updated:August 19, 2025 at 03:02 PM
Rooms and interior
- Bedrooms:4
- Total bathrooms:4
- Full bathrooms:4
- Living area:4,141 sq. ft.
Heating and cooling
- Cooling:Ceiling Fan(s), Programmable Thermostat
- Heating:Ceiling, Electric
Structure and exterior
- Year built:2007
- Building area:4,141 sq. ft.
- Lot area:0.19 Acres
Schools
- High school:Combs High School
- Middle school:J. O. Combs Middle School
- Elementary school:Ranch Elementary School
Utilities
- Water:City Water
Finances and disclosures
- Price:$765,000
- Price per sq. ft.:$184.74
- Tax amount:$2,765 (2024)
New listings near 551 E Sun Valley Farms Lane
- New
 $450,000Active4 beds 3 baths2,049 sq. ft.
$450,000Active4 beds 3 baths2,049 sq. ft.4535 W Hunter Trail, San Tan Valley, AZ 85144
MLS# 6907612Listed by: JASON MITCHELL REAL ESTATE - Open Thu, 10am to 2pmNew
 $319,990Active3 beds 2 baths1,570 sq. ft.
$319,990Active3 beds 2 baths1,570 sq. ft.4989 E Umber Road, San Tan Valley, AZ 85143
MLS# 6907581Listed by: DRH PROPERTIES INC - Open Thu, 10am to 2pmNew
 $364,990Active3 beds 2 baths1,570 sq. ft.
$364,990Active3 beds 2 baths1,570 sq. ft.4969 E Umber Road, San Tan Valley, AZ 85143
MLS# 6907583Listed by: DRH PROPERTIES INC - New
 $639,990Active4 beds 3 baths2,838 sq. ft.
$639,990Active4 beds 3 baths2,838 sq. ft.687 E Brown Way, San Tan Valley, AZ 85140
MLS# 6907501Listed by: K. HOVNANIAN GREAT WESTERN HOMES, LLC - New
 $674,900Active2 beds 2 baths1,928 sq. ft.
$674,900Active2 beds 2 baths1,928 sq. ft.538 E Veterans Way, Queen Creek, AZ 85140
MLS# 6907492Listed by: KELLER WILLIAMS INTEGRITY FIRST - New
 $543,143Active3 beds 3 baths1,970 sq. ft.
$543,143Active3 beds 3 baths1,970 sq. ft.447 E Greenback Drive, San Tan Valley, AZ 85140
MLS# 6907494Listed by: K. HOVNANIAN GREAT WESTERN HOMES, LLC - New
 $475,000Active5 beds 3 baths3,461 sq. ft.
$475,000Active5 beds 3 baths3,461 sq. ft.4693 E Odessa Drive, San Tan Valley, AZ 85140
MLS# 6907419Listed by: GENTRY REAL ESTATE - New
 $429,900Active4 beds 3 baths2,203 sq. ft.
$429,900Active4 beds 3 baths2,203 sq. ft.1492 E Poncho Lane, San Tan Valley, AZ 85143
MLS# 6907222Listed by: UNITED REAL ESTATE SPECIALISTS - New
 $75,000Active2 beds 2 baths960 sq. ft.
$75,000Active2 beds 2 baths960 sq. ft.747 E Germann Road #5, San Tan Valley, AZ 85140
MLS# 6907181Listed by: KELLER WILLIAMS INTEGRITY FIRST - New
 $489,000Active5 beds 3 baths3,055 sq. ft.
$489,000Active5 beds 3 baths3,055 sq. ft.1231 W Dana Drive, San Tan Valley, AZ 85143
MLS# 6907129Listed by: DELEX REALTY

