5713 W Sun Dance Drive, San Tan Valley, AZ 85142
Local realty services provided by:ERA Brokers Consolidated
5713 W Sun Dance Drive,Queen Creek, AZ 85142
$999,999
- 5 Beds
- 3 Baths
- 2,669 sq. ft.
- Single family
- Active
Listed by: bridget l. teague
Office: west usa realty
MLS#:6926755
Source:ARMLS
Price summary
- Price:$999,999
- Price per sq. ft.:$374.67
About this home
WELL BELOW RECENT APPRAISAL! Priced to sell. Beautiful custom home on 3.465 acres with amazing mountain views! Home features 5 bedrooms (one has separate entrance)..perfect for home office or casita. Primary bathroom features newly remodeled shower area with sunken tiled tub, rain showerhead and newly 24x24 tiled flooring. Spacious closet with custom shelving/drawers and elegant chandelier. Open kitchen design with built in breakfast bar, perfect for entertaining. Living space has a cozy beehive wood burning fireplace, natural overhead wood beams and pillars, double sided saltwater built in aquarium and an entry through brand new French doors to your screened in Arizona room. Heated pool/spa with waterfall and grotto bench. Newly remodeled pool with new pebble tec, new decking, new tile. ..all in December 2025. Brand New: AC Unit, Pool Heater, French Doors, Salt Free Water Softener... all in 2024, new custom iron gate on front courtyard entry (June 2025) and new 140' privacy fence on South side of property (in progress December 2025). No HOA, bring all of your toys or animals. Property is also income producing with RV/Boat rental space which can carry over if interested. Today is your day to own this custom home!
Contact an agent
Home facts
- Year built:1999
- Listing ID #:6926755
- Updated:February 13, 2026 at 09:18 PM
Rooms and interior
- Bedrooms:5
- Total bathrooms:3
- Full bathrooms:2
- Half bathrooms:1
- Living area:2,669 sq. ft.
Heating and cooling
- Cooling:Ceiling Fan(s), Programmable Thermostat
- Heating:Electric
Structure and exterior
- Year built:1999
- Building area:2,669 sq. ft.
- Lot area:3.47 Acres
Schools
- High school:Poston Butte High School
- Middle school:San Tan Heights Elementary
- Elementary school:San Tan Heights Elementary
Utilities
- Water:City Water
Finances and disclosures
- Price:$999,999
- Price per sq. ft.:$374.67
- Tax amount:$2,574 (2024)
New listings near 5713 W Sun Dance Drive
- New
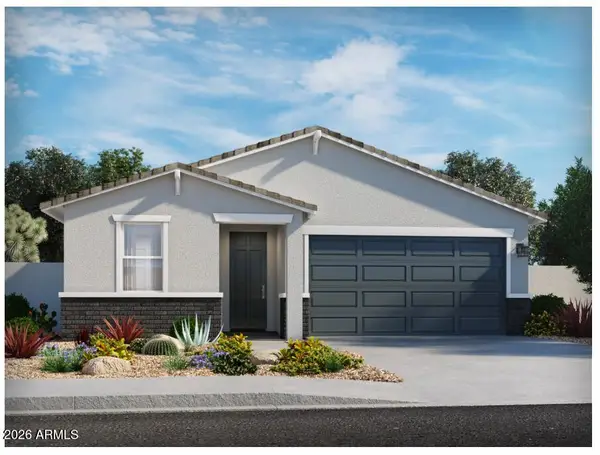 $409,990Active3 beds 2 baths1,578 sq. ft.
$409,990Active3 beds 2 baths1,578 sq. ft.2336 E Fortana Drive, San Tan Valley, AZ 85143
MLS# 6984274Listed by: MERITAGE HOMES OF ARIZONA, INC - New
 $414,990Active3 beds 2 baths1,578 sq. ft.
$414,990Active3 beds 2 baths1,578 sq. ft.33070 N Noir Drive, San Tan Valley, AZ 85143
MLS# 6984293Listed by: MERITAGE HOMES OF ARIZONA, INC - New
 $295,000Active3 beds 2 baths1,440 sq. ft.
$295,000Active3 beds 2 baths1,440 sq. ft.30668 N Whirlaway Trail, San Tan Valley, AZ 85143
MLS# 6984211Listed by: REAL BROKER - New
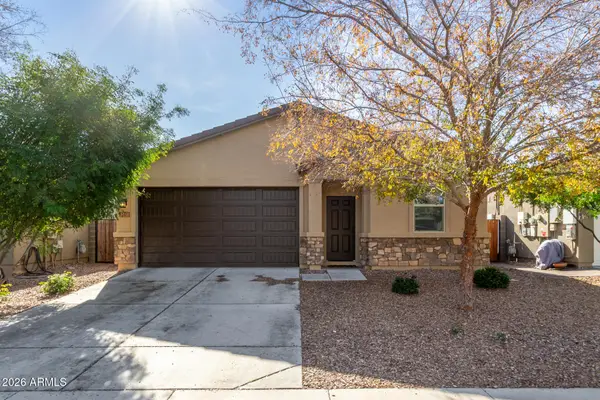 $449,900Active3 beds 2 baths2,005 sq. ft.
$449,900Active3 beds 2 baths2,005 sq. ft.361 W Nikita Drive, San Tan Valley, AZ 85140
MLS# 6984142Listed by: HOMELOGIC REAL ESTATE - New
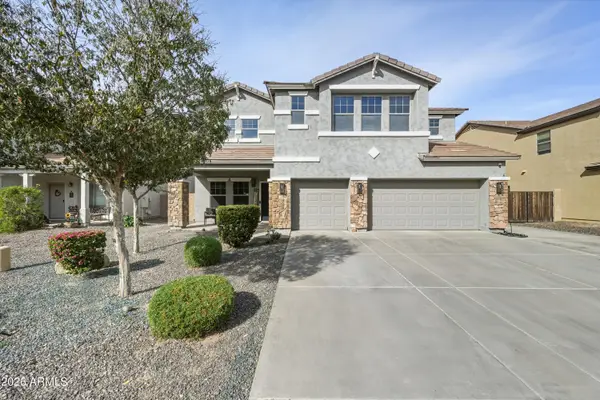 $650,000Active5 beds 4 baths4,141 sq. ft.
$650,000Active5 beds 4 baths4,141 sq. ft.748 E Volk Lane, San Tan Valley, AZ 85140
MLS# 6984168Listed by: BARRETT REAL ESTATE - New
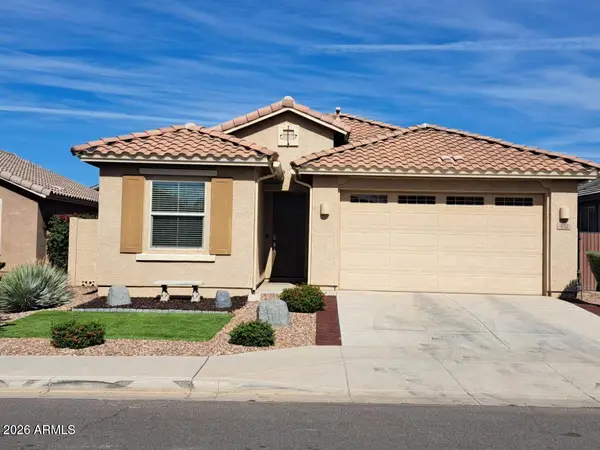 $449,900Active4 beds 3 baths1,937 sq. ft.
$449,900Active4 beds 3 baths1,937 sq. ft.432 W Tamarack Drive, San Tan Valley, AZ 85140
MLS# 6983907Listed by: WELLER REALTY & MANAGEMENT - New
 $419,900Active4 beds 3 baths2,295 sq. ft.
$419,900Active4 beds 3 baths2,295 sq. ft.29648 N Desert Willow Boulevard, San Tan Valley, AZ 85143
MLS# 6983911Listed by: WEST USA REALTY - New
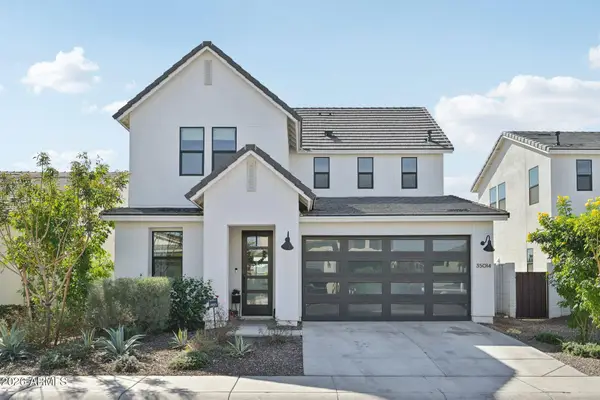 $520,000Active3 beds 3 baths2,230 sq. ft.
$520,000Active3 beds 3 baths2,230 sq. ft.35014 N Augite Way, San Tan Valley, AZ 85144
MLS# 6983901Listed by: ARIZONA ELITE PROPERTIES - New
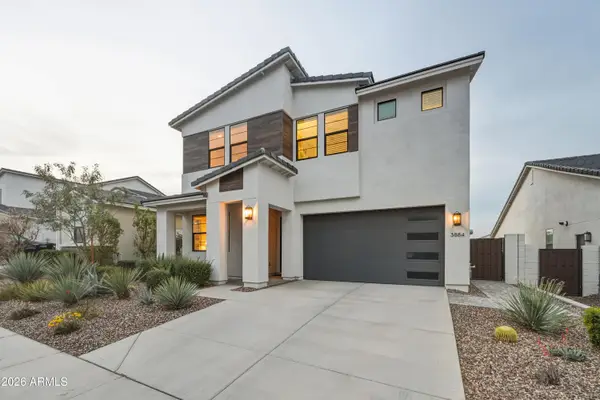 $630,000Active4 beds 3 baths2,615 sq. ft.
$630,000Active4 beds 3 baths2,615 sq. ft.3884 W Garden Grove Drive, San Tan Valley, AZ 85144
MLS# 6983865Listed by: EXP REALTY - New
 $475,000Active4 beds 3 baths2,309 sq. ft.
$475,000Active4 beds 3 baths2,309 sq. ft.547 W Panola Drive, San Tan Valley, AZ 85140
MLS# 6978731Listed by: ORCHARD BROKERAGE

