5740 E Freesia Lane, San Tan Valley, AZ 85140
Local realty services provided by:ERA Brokers Consolidated
5740 E Freesia Lane,San Tan Valley, AZ 85140
$399,990
- 4 Beds
- 3 Baths
- 2,058 sq. ft.
- Single family
- Active
Upcoming open houses
- Thu, Oct 0911:00 am - 04:00 pm
- Fri, Oct 1011:00 am - 04:00 pm
- Sat, Oct 1111:00 am - 04:00 pm
- Sun, Oct 1211:00 am - 04:00 pm
- Mon, Oct 1302:00 pm - 05:00 pm
- Tue, Oct 1411:00 am - 04:00 pm
- Wed, Oct 1511:00 am - 04:00 pm
- Thu, Oct 1611:00 am - 04:00 pm
- Fri, Oct 1711:00 am - 04:00 pm
- Sat, Oct 1811:00 am - 04:00 pm
- Sun, Oct 1911:00 am - 04:00 pm
Listed by:john e ashton
Office:drh properties inc
MLS#:6881472
Source:ARMLS
Price summary
- Price:$399,990
- Price per sq. ft.:$194.36
About this home
This is our Cash price. The Saguaro plan is a spacious 2,058 sq. ft. home featuring 4 BR, 3 BA, and a 3 car tandem garage. Upon entering the foyer you'll be greeted by a large kitchen and living room layout that flows to a 18 ft. wide covered back patio! In addition to the ample living room space, the 4 bedrooms are incredibly spacious, with the primary bedroom featuring a large scale walk in closet for ample storage of all your favorite items. Your new home showcases Crisp White Cabinets, Granite Countertops, and Tiles throughout all spaces except the bedrooms. This home is complete with front yard landscape, double gate, rain gutters, covered patio, Blinds throughout and Smart Home technology!
This is our CASH PRICE. Please ask about the finance price and our BELOW MARKET INTEREST
Contact an agent
Home facts
- Year built:2025
- Listing ID #:6881472
- Updated:October 09, 2025 at 10:10 AM
Rooms and interior
- Bedrooms:4
- Total bathrooms:3
- Full bathrooms:3
- Living area:2,058 sq. ft.
Heating and cooling
- Heating:Electric
Structure and exterior
- Year built:2025
- Building area:2,058 sq. ft.
- Lot area:0.17 Acres
Schools
- High school:Poston Butte High School
- Middle school:Magma Ranch K8 School
- Elementary school:Magma Ranch K8 School
Utilities
- Water:Private Water Company
Finances and disclosures
- Price:$399,990
- Price per sq. ft.:$194.36
- Tax amount:$2,000
New listings near 5740 E Freesia Lane
- New
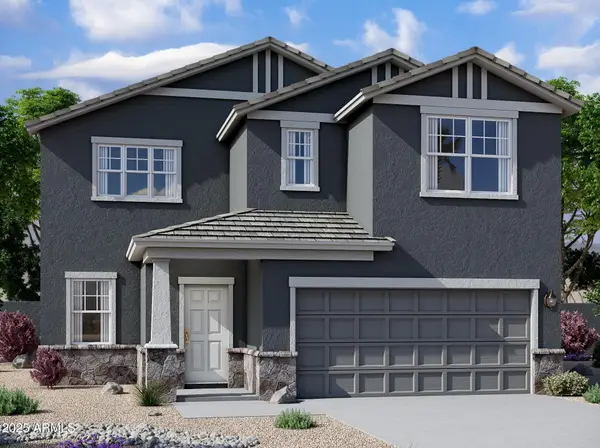 $524,990Active5 beds 5 baths3,131 sq. ft.
$524,990Active5 beds 5 baths3,131 sq. ft.31773 N Hay Bale Drive, San Tan Valley, AZ 85140
MLS# 6930997Listed by: COMPASS - New
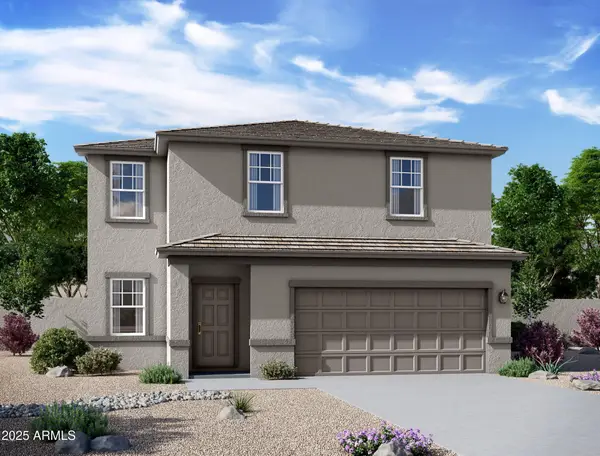 $479,990Active5 beds 3 baths2,688 sq. ft.
$479,990Active5 beds 3 baths2,688 sq. ft.31757 N Hay Bale Drive, San Tan Valley, AZ 85140
MLS# 6930976Listed by: COMPASS - New
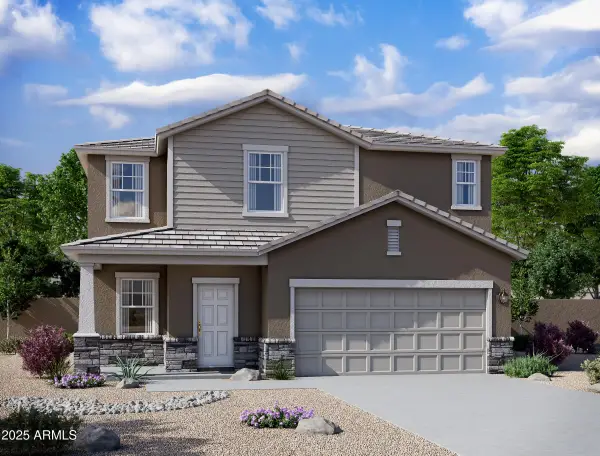 $449,990Active5 beds 3 baths2,688 sq. ft.
$449,990Active5 beds 3 baths2,688 sq. ft.2025 E Night Rider Road, San Tan Valley, AZ 85140
MLS# 6930963Listed by: COMPASS - New
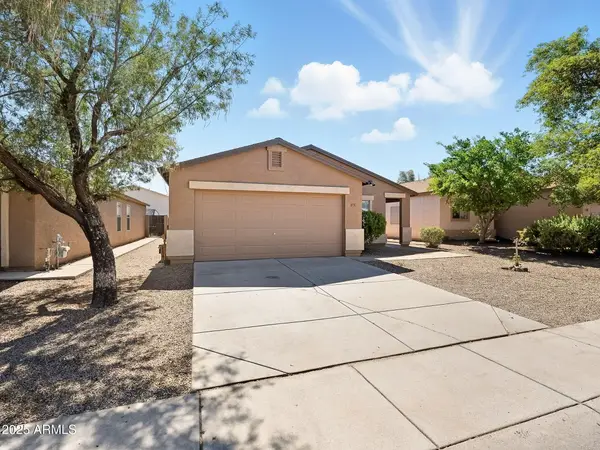 $340,000Active3 beds 2 baths1,421 sq. ft.
$340,000Active3 beds 2 baths1,421 sq. ft.1751 E Cowboy Cove Trail, San Tan Valley, AZ 85143
MLS# 6930914Listed by: EVOLUTION REAL ESTATE, LLC - New
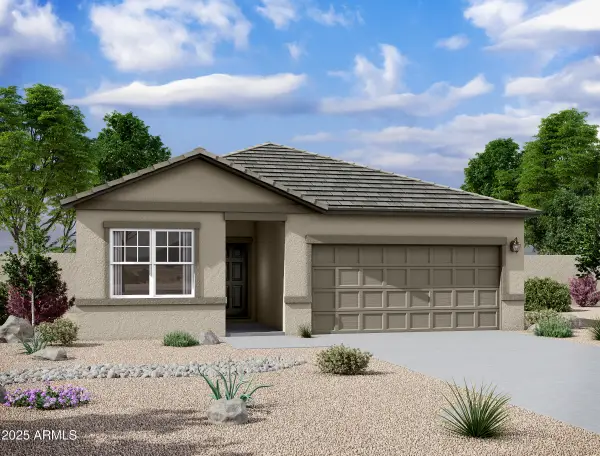 $439,990Active4 beds 3 baths1,912 sq. ft.
$439,990Active4 beds 3 baths1,912 sq. ft.2081 E Night Rider Road, San Tan Valley, AZ 85140
MLS# 6930942Listed by: COMPASS - New
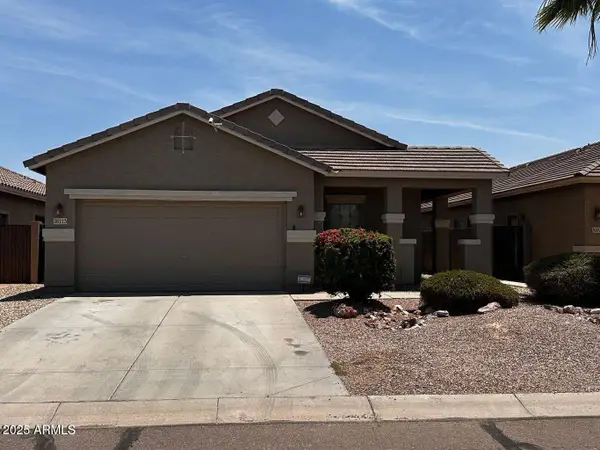 $364,999Active3 beds 2 baths1,604 sq. ft.
$364,999Active3 beds 2 baths1,604 sq. ft.36113 N Mirandesa Drive, San Tan Valley, AZ 85143
MLS# 6930872Listed by: MBA REAL ESTATE - New
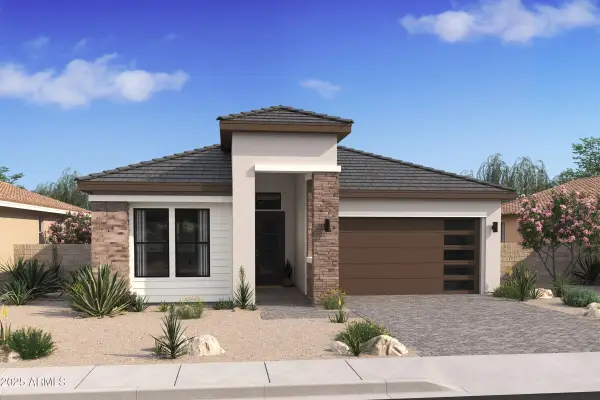 $540,164Active4 beds 3 baths2,144 sq. ft.
$540,164Active4 beds 3 baths2,144 sq. ft.552 E Greenback Drive, San Tan Valley, AZ 85140
MLS# 6930876Listed by: K. HOVNANIAN GREAT WESTERN HOMES, LLC - New
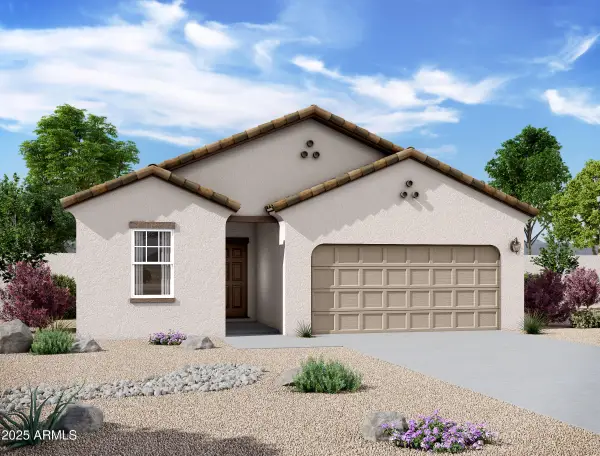 $424,990Active4 beds 3 baths1,912 sq. ft.
$424,990Active4 beds 3 baths1,912 sq. ft.2070 E Night Rider Road, San Tan Valley, AZ 85140
MLS# 6930891Listed by: COMPASS - New
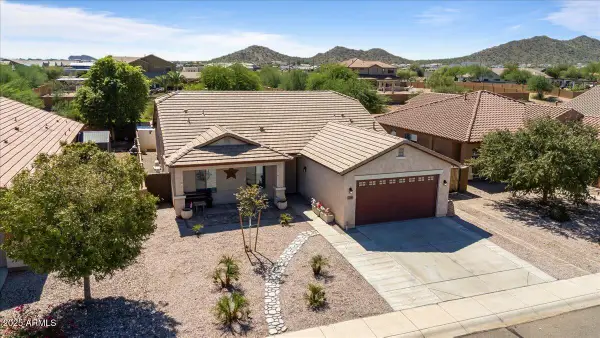 $435,000Active4 beds 2 baths2,304 sq. ft.
$435,000Active4 beds 2 baths2,304 sq. ft.2305 W Angel Way, San Tan Valley, AZ 85144
MLS# 6930905Listed by: W AND PARTNERS, LLC - New
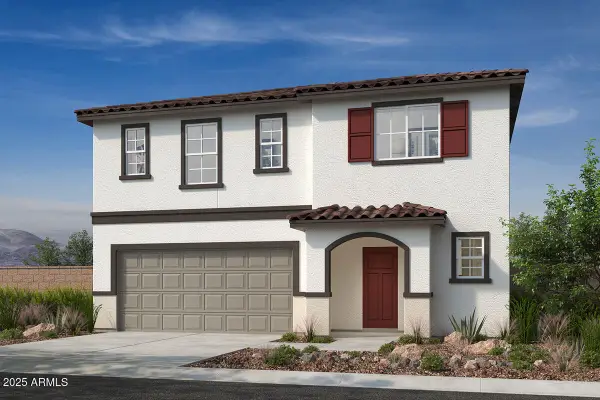 $446,990Active3 beds 2 baths2,296 sq. ft.
$446,990Active3 beds 2 baths2,296 sq. ft.1779 E Mcentee Lane, Maricopa, AZ 85139
MLS# 6930848Listed by: KB HOME SALES
