654 E Taylor Trail, San Tan Valley, AZ 85143
Local realty services provided by:ERA Brokers Consolidated
654 E Taylor Trail,San Tan Valley, AZ 85143
$449,000
- 3 Beds
- 3 Baths
- 2,809 sq. ft.
- Single family
- Active
Listed by: victoria cole4806123383
Office: real broker
MLS#:6945319
Source:ARMLS
Price summary
- Price:$449,000
- Price per sq. ft.:$159.84
- Monthly HOA dues:$72.67
About this home
Rare Georgetown Offering: Two Adjacent Properties for Redevelopment or a Dream Residence
Presenting 1062 & 1064 Thomas Jefferson St NW — two adjacent properties in the heart of Georgetown’s prestigious East Village. Whether you envision a prime multifamily development or a magnificent single-family estate, this is a once-in-a-lifetime opportunity in one of DC’s most coveted neighborhoods.
Located just steps from Washington Harbor and surrounded by Georgetown’s finest dining, shopping, and waterfront charm, this site offers unbeatable potential in a high-demand market. Act quickly — rare opportunities like this don’t last long.
Property Details
ADDRESS: 1062 | 1064 Thomas Jefferson Street NW, Washington, DC 20007
NEIGHBORHOOD: Georgetown – East Village, just off the corner of M Street and Thomas Jefferson Street
EXISTING BUILDING SIZE: 2,244 SF
POTENTIAL BUILDING SIZE: Up to 6,000 SF
LOT SIZE: 0.06 acres | 2,614 SF
ZONING: MU-12 — Flexible usage for residential, retail, or commercial purposes. An ideal opportunity for developers, investors, or owner-users seeking premium location and versatility.
CURRENT LEVELS: 2
POTENTIAL LEVELS: Up to 4
Surrounded by DC’s Finest
• Steps to Washington Harbor and the Potomac River
• Close proximity to Georgetown’s landmark hotels — Four Seasons, Ritz-Carlton, Rosewood, and The Graham
• Minutes from historic estates including Dumbarton Oaks and Tudor Place
• Walking distance to top-tier retail, dining, and entertainment
• Easy access to Dupont Circle, Foggy Bottom, and Metro stations
Contact an agent
Home facts
- Year built:2004
- Listing ID #:6945319
- Updated:December 21, 2025 at 04:22 PM
Rooms and interior
- Bedrooms:3
- Total bathrooms:3
- Full bathrooms:2
- Half bathrooms:1
- Living area:2,809 sq. ft.
Heating and cooling
- Cooling:Ceiling Fan(s), Programmable Thermostat
- Heating:Electric
Structure and exterior
- Year built:2004
- Building area:2,809 sq. ft.
- Lot area:0.17 Acres
Schools
- High school:Poston Butte High School
- Middle school:Walker Butte K-8
- Elementary school:Walker Butte K-8
Utilities
- Water:Private Water Company
Finances and disclosures
- Price:$449,000
- Price per sq. ft.:$159.84
- Tax amount:$1,683 (2024)
New listings near 654 E Taylor Trail
- New
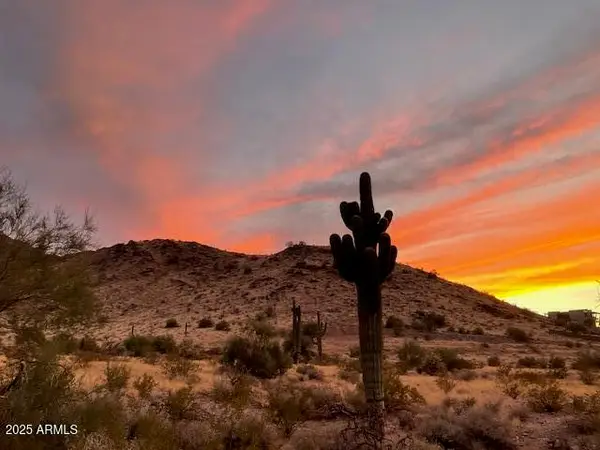 $2,300,000Active13 Acres
$2,300,000Active13 Acres7539 W Wardance Circle, Queen Creek, AZ 85144
MLS# 6960021Listed by: KELLER WILLIAMS REALTY SONORAN LIVING - New
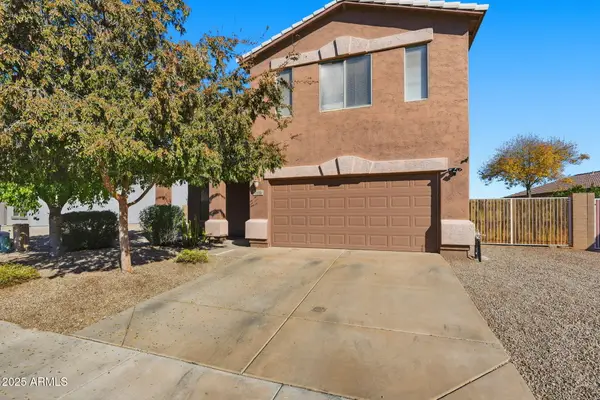 $375,000Active3 beds 3 baths2,281 sq. ft.
$375,000Active3 beds 3 baths2,281 sq. ft.198 E Mule Train Trail, San Tan Valley, AZ 85143
MLS# 6960015Listed by: RUSS LYON SOTHEBY'S INTERNATIONAL REALTY - New
 $525,000Active4 beds 3 baths2,525 sq. ft.
$525,000Active4 beds 3 baths2,525 sq. ft.4207 E Enmark Drive, San Tan Valley, AZ 85143
MLS# 6959938Listed by: HOMESMART - New
 $398,700Active4 beds 3 baths2,321 sq. ft.
$398,700Active4 beds 3 baths2,321 sq. ft.1831 W Desert Seasons Drive, San Tan Valley, AZ 85144
MLS# 6959849Listed by: REALTY ONE GROUP - New
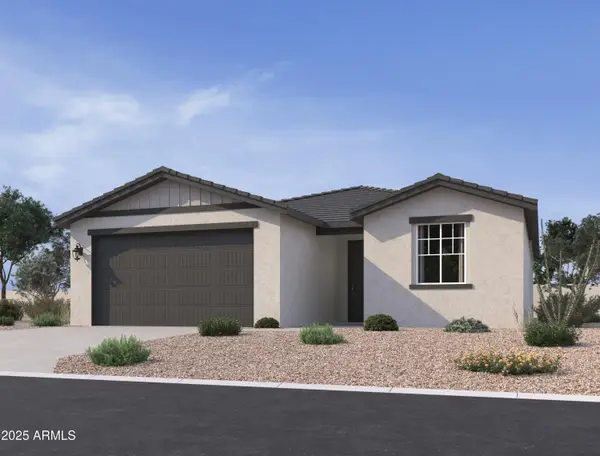 $379,990Active3 beds 2 baths1,777 sq. ft.
$379,990Active3 beds 2 baths1,777 sq. ft.6616 E Fiddleneck Way, San Tan Valley, AZ 85140
MLS# 6959758Listed by: COMPASS - New
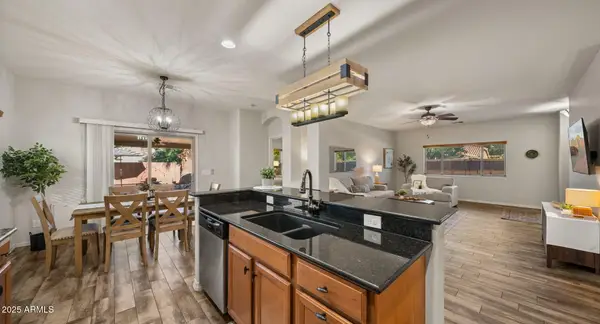 $409,999Active3 beds 2 baths1,671 sq. ft.
$409,999Active3 beds 2 baths1,671 sq. ft.1374 W Alder Road, San Tan Valley, AZ 85140
MLS# 6959762Listed by: AZ SEVILLE REALTY, LLC - New
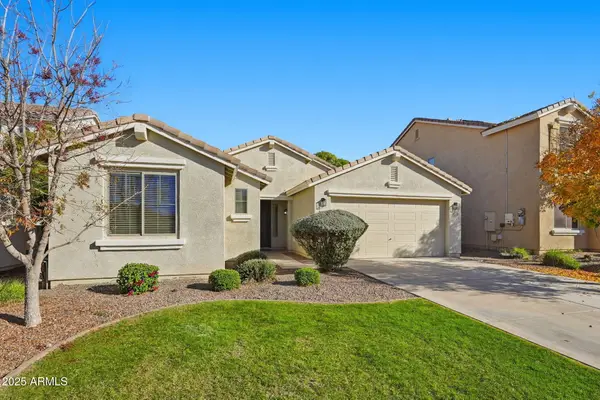 $415,000Active4 beds 2 baths2,018 sq. ft.
$415,000Active4 beds 2 baths2,018 sq. ft.33015 N Slate Creek Drive, San Tan Valley, AZ 85143
MLS# 6959776Listed by: ARNETT PROPERTIES - New
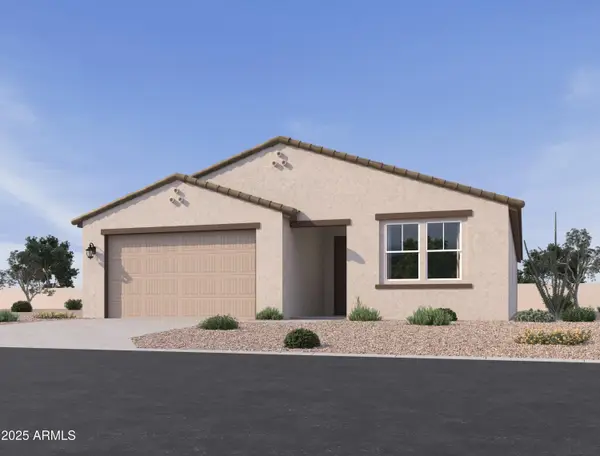 $424,990Active4 beds 3 baths2,150 sq. ft.
$424,990Active4 beds 3 baths2,150 sq. ft.6632 E Fiddleneck Way, San Tan Valley, AZ 85140
MLS# 6959777Listed by: COMPASS - New
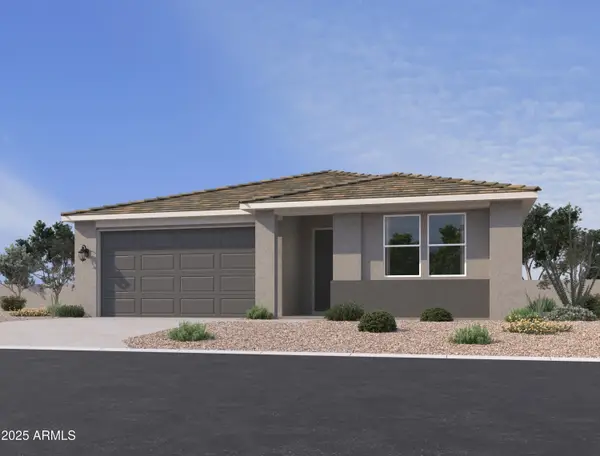 $394,990Active3 beds 3 baths1,949 sq. ft.
$394,990Active3 beds 3 baths1,949 sq. ft.6589 E Fiddleneck Way, San Tan Valley, AZ 85140
MLS# 6959790Listed by: COMPASS - New
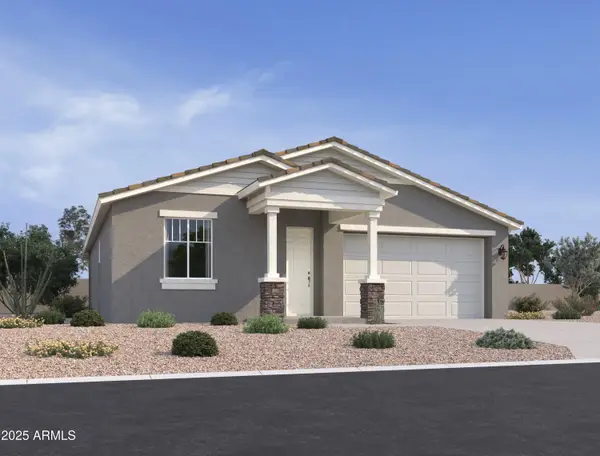 $349,990Active3 beds 2 baths1,567 sq. ft.
$349,990Active3 beds 2 baths1,567 sq. ft.6600 E Fiddleneck Way, San Tan Valley, AZ 85140
MLS# 6959739Listed by: COMPASS
