696 W Glen Canyon Drive, San Tan Valley, AZ 85140
Local realty services provided by:HUNT Real Estate ERA
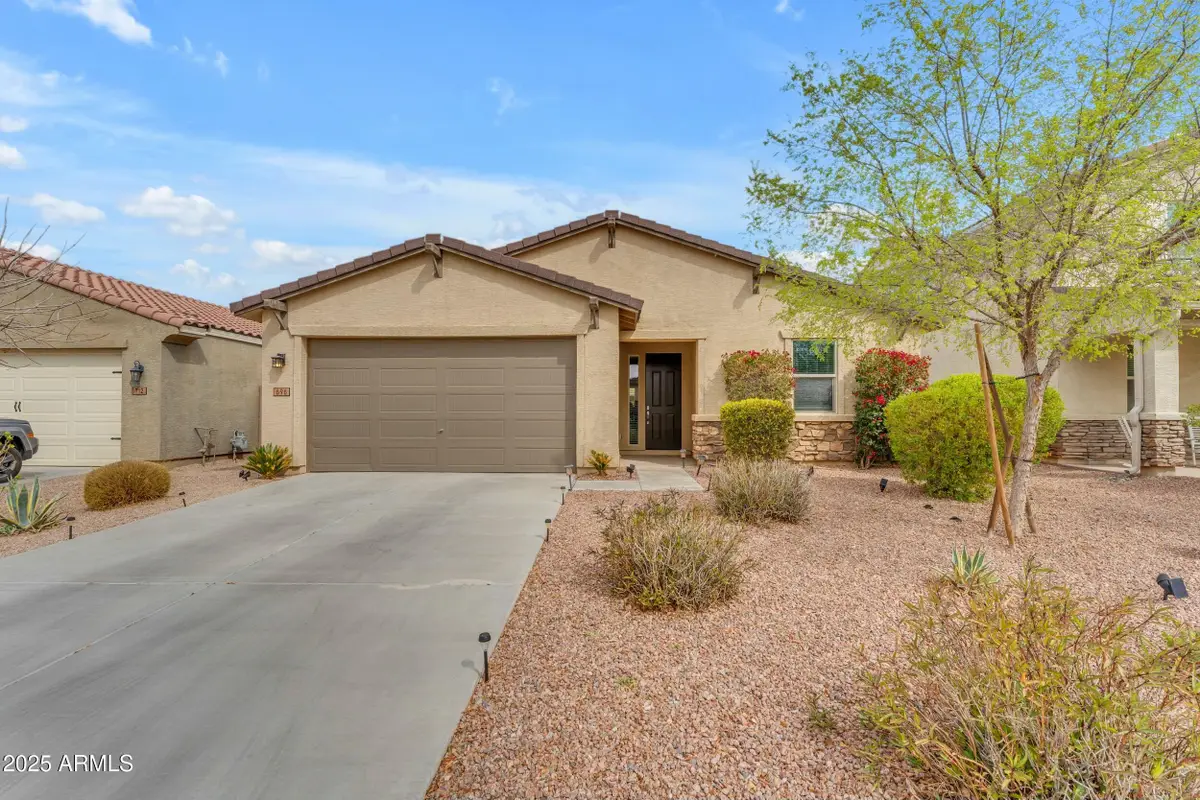
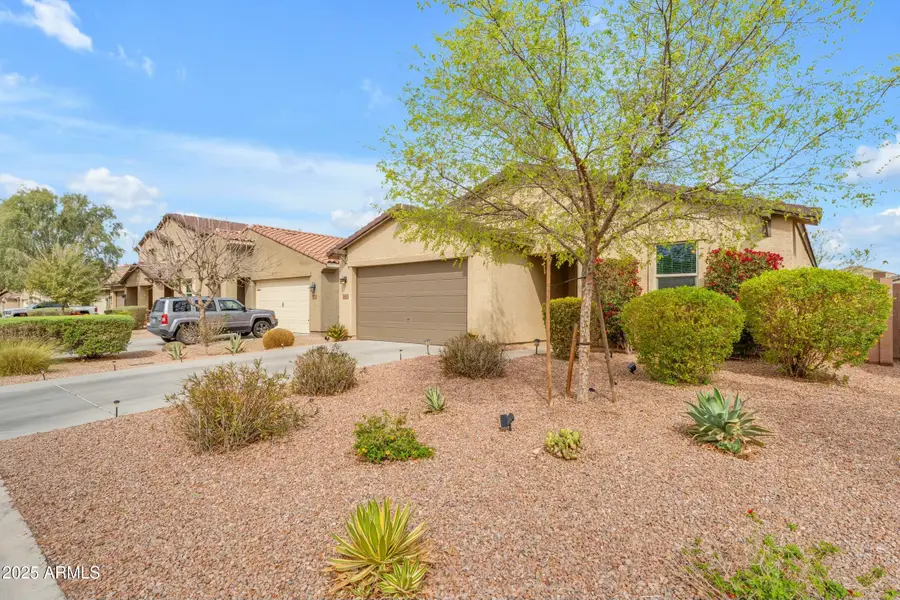
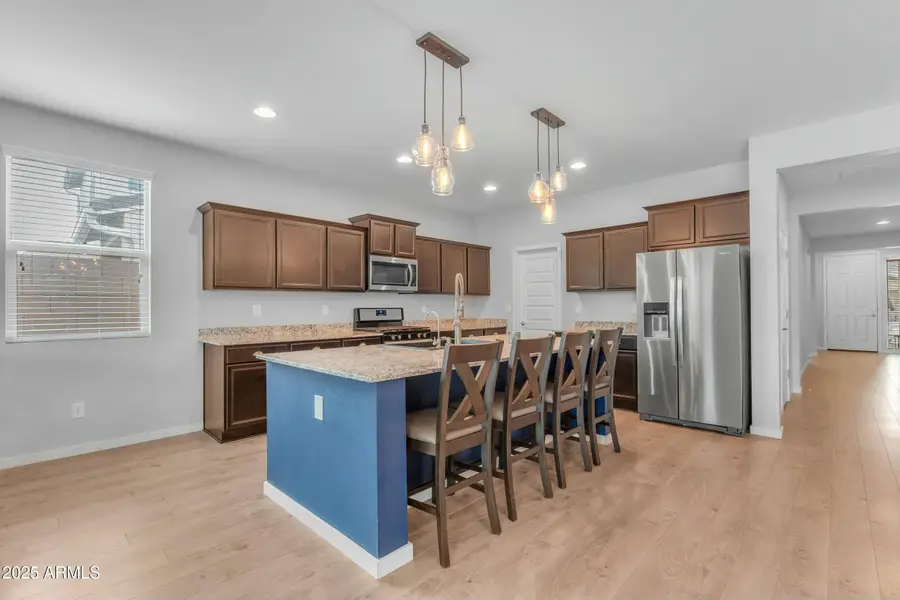
696 W Glen Canyon Drive,San Tan Valley, AZ 85140
$525,000
- 4 Beds
- 3 Baths
- 2,315 sq. ft.
- Single family
- Active
Listed by:cassandra j mueller
Office:good oak real estate
MLS#:6838145
Source:ARMLS
Price summary
- Price:$525,000
- Price per sq. ft.:$226.78
- Monthly HOA dues:$87
About this home
Honey look, there's a POOL! Welcome to this stunning 4-bedroom, 3-bathroom home in the highly sought-after Parks neighborhood. Spanning 2,315 sq. ft., this thoughtfully designed home offers an open-concept layout perfect for both everyday living and entertaining. The expansive living room flows seamlessly into the formal dining area and gourmet kitchen, which features granite countertops, a gas cooktop, a large island with pendant lighting, and a walk-in pantry. Best of all, all appliances stay with the home! The primary suite is privately split from the other bedrooms, offering a peaceful retreat with a walk-in shower, dual vanities, and a spacious walk-in closet. The two additional bedrooms both include walk-in closets and share a bathroom with dual vanities and a shower/tub combo. The fourth bedroom, located off to the side, is ideal for a home office, guest suite, or den, with its own nearby full bathroom and walk-in shower. Recessed lighting throughout the home enhances its modern and inviting ambiance. Step outside to the perfect backyard oasis, complete with a beautiful pool featuring a water feature, artificial turf, and a covered patio, making it an ideal space for relaxation and entertaining. The garage includes overhead storage, providing extra organization and convenience. Located in The Parks, this home is just minutes from Queen Creek Olive Mill, grocery stores, and a variety of dining options, from sit-down restaurants to quick bites. With a prime location, exceptional layout, and move-in-ready features, this home is a must-see.
Contact an agent
Home facts
- Year built:2017
- Listing Id #:6838145
- Updated:August 19, 2025 at 02:50 PM
Rooms and interior
- Bedrooms:4
- Total bathrooms:3
- Full bathrooms:3
- Living area:2,315 sq. ft.
Heating and cooling
- Cooling:Ceiling Fan(s), Programmable Thermostat
- Heating:Natural Gas
Structure and exterior
- Year built:2017
- Building area:2,315 sq. ft.
- Lot area:0.13 Acres
Schools
- High school:Combs High School
- Middle school:J. O. Combs Middle School
- Elementary school:Ellsworth Elementary School
Utilities
- Water:Private Water Company
Finances and disclosures
- Price:$525,000
- Price per sq. ft.:$226.78
- Tax amount:$2,093 (2024)
New listings near 696 W Glen Canyon Drive
- New
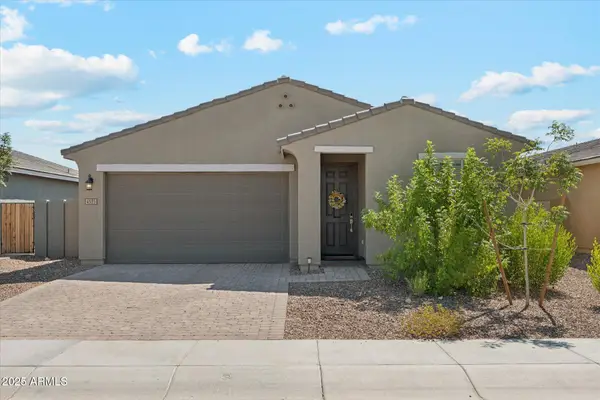 $450,000Active4 beds 3 baths2,049 sq. ft.
$450,000Active4 beds 3 baths2,049 sq. ft.4535 W Hunter Trail, San Tan Valley, AZ 85144
MLS# 6907612Listed by: JASON MITCHELL REAL ESTATE - Open Thu, 10am to 2pmNew
 $319,990Active3 beds 2 baths1,570 sq. ft.
$319,990Active3 beds 2 baths1,570 sq. ft.4989 E Umber Road, San Tan Valley, AZ 85143
MLS# 6907581Listed by: DRH PROPERTIES INC - Open Thu, 10am to 2pmNew
 $364,990Active3 beds 2 baths1,570 sq. ft.
$364,990Active3 beds 2 baths1,570 sq. ft.4969 E Umber Road, San Tan Valley, AZ 85143
MLS# 6907583Listed by: DRH PROPERTIES INC - New
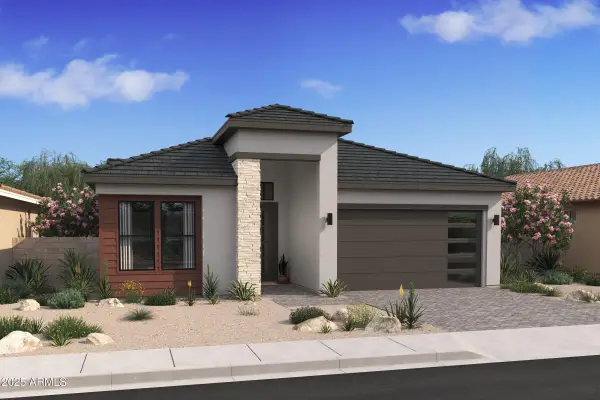 $639,990Active4 beds 3 baths2,838 sq. ft.
$639,990Active4 beds 3 baths2,838 sq. ft.687 E Brown Way, San Tan Valley, AZ 85140
MLS# 6907501Listed by: K. HOVNANIAN GREAT WESTERN HOMES, LLC - New
 $674,900Active2 beds 2 baths1,928 sq. ft.
$674,900Active2 beds 2 baths1,928 sq. ft.538 E Veterans Way, Queen Creek, AZ 85140
MLS# 6907492Listed by: KELLER WILLIAMS INTEGRITY FIRST - New
 $543,143Active3 beds 3 baths1,970 sq. ft.
$543,143Active3 beds 3 baths1,970 sq. ft.447 E Greenback Drive, San Tan Valley, AZ 85140
MLS# 6907494Listed by: K. HOVNANIAN GREAT WESTERN HOMES, LLC - New
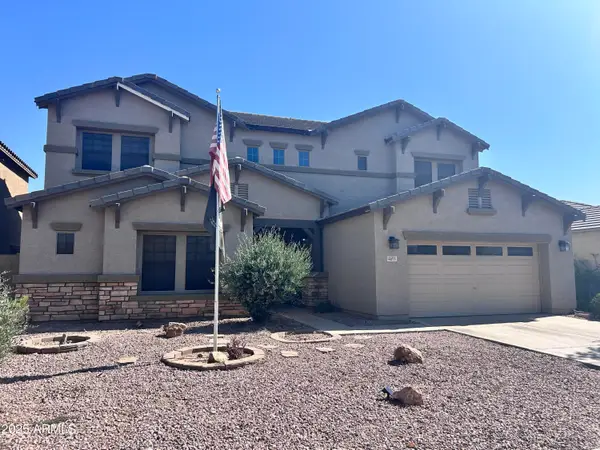 $475,000Active5 beds 3 baths3,461 sq. ft.
$475,000Active5 beds 3 baths3,461 sq. ft.4693 E Odessa Drive, San Tan Valley, AZ 85140
MLS# 6907419Listed by: GENTRY REAL ESTATE - New
 $429,900Active4 beds 3 baths2,203 sq. ft.
$429,900Active4 beds 3 baths2,203 sq. ft.1492 E Poncho Lane, San Tan Valley, AZ 85143
MLS# 6907222Listed by: UNITED REAL ESTATE SPECIALISTS - New
 $75,000Active2 beds 2 baths960 sq. ft.
$75,000Active2 beds 2 baths960 sq. ft.747 E Germann Road #5, San Tan Valley, AZ 85140
MLS# 6907181Listed by: KELLER WILLIAMS INTEGRITY FIRST - New
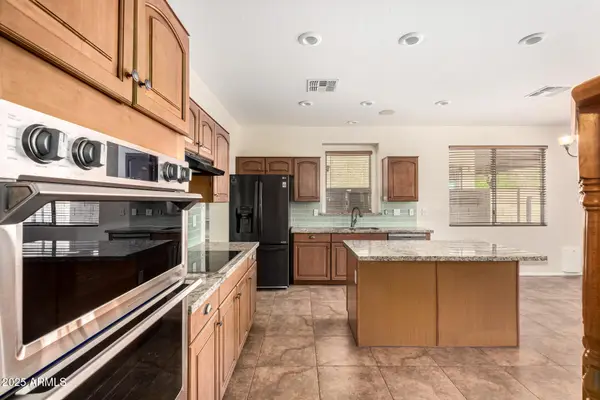 $489,000Active5 beds 3 baths3,055 sq. ft.
$489,000Active5 beds 3 baths3,055 sq. ft.1231 W Dana Drive, San Tan Valley, AZ 85143
MLS# 6907129Listed by: DELEX REALTY

