700 W Desert Basin Drive, San Tan Valley, AZ 85143
Local realty services provided by:HUNT Real Estate ERA
700 W Desert Basin Drive,San Tan Valley, AZ 85143
$435,000
- 4 Beds
- 3 Baths
- 2,724 sq. ft.
- Single family
- Active
Listed by: lori a cowin
Office: fathom realty elite
MLS#:6943174
Source:ARMLS
Price summary
- Price:$435,000
- Price per sq. ft.:$159.69
- Monthly HOA dues:$68
About this home
Beautifully Updated 4-Bedroom Home with Modern Upgrades in San Tan Valley!
A stunning 4-bedroom, 2.5-bath home featuring thoughtful updates and stylish finishes throughout. Step inside to find gorgeous luxury vinyl plank flooring that flows through the open-concept living spaces, creating a warm and modern feel.
The updated kitchen is a true showstopper, complete with stainless steel appliances, sleek cabinetry, and ample counter space — perfect for entertaining or everyday living. Upstairs, you'll find four spacious bedrooms plus a versatile loft, ideal for a home office, playroom, or media area. The home is equipped with TWO NEW AC (2021, 2024) units for year-round comfort and energy efficiency. Enjoy Arizona living at its best in the beautifully landscaped backyard, featuring low-maintenance artificial turf and custom pavers perfect for relaxing or hosting gatherings. Located in a desirable San Tan Valley neighborhood close to shopping, dining, and great schools, this home is move-in ready and waiting for you!
Contact an agent
Home facts
- Year built:2005
- Listing ID #:6943174
- Updated:November 10, 2025 at 05:08 PM
Rooms and interior
- Bedrooms:4
- Total bathrooms:3
- Full bathrooms:2
- Half bathrooms:1
- Living area:2,724 sq. ft.
Heating and cooling
- Cooling:Ceiling Fan(s), Programmable Thermostat
- Heating:Electric
Structure and exterior
- Year built:2005
- Building area:2,724 sq. ft.
- Lot area:0.14 Acres
Schools
- High school:Poston Butte High School
- Middle school:Skyline Ranch Elementary School
- Elementary school:Skyline Ranch Elementary School
Utilities
- Water:Private Water Company
- Sewer:Sewer in & Connected
Finances and disclosures
- Price:$435,000
- Price per sq. ft.:$159.69
- Tax amount:$1,446 (2024)
New listings near 700 W Desert Basin Drive
- New
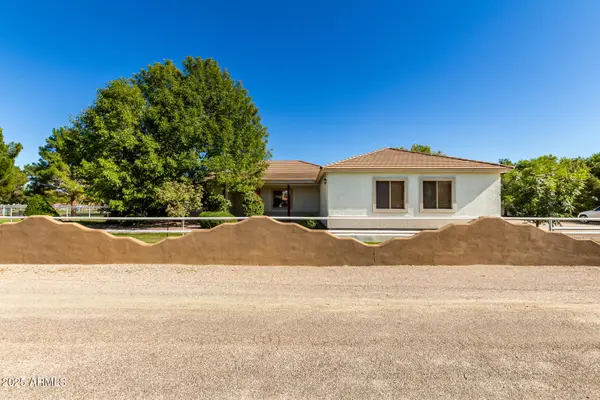 $800,000Active4 beds 3 baths2,112 sq. ft.
$800,000Active4 beds 3 baths2,112 sq. ft.40441 N Friend Avenue, San Tan Valley, AZ 85140
MLS# 6945148Listed by: DELEX REALTY - New
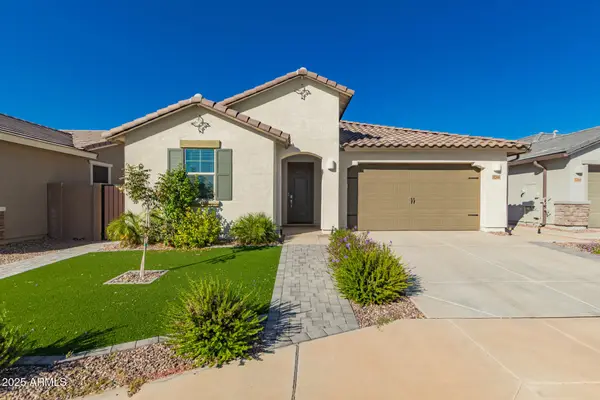 $499,999Active4 beds 3 baths2,525 sq. ft.
$499,999Active4 beds 3 baths2,525 sq. ft.3266 E Wild Drive, San Tan Valley, AZ 85143
MLS# 6945153Listed by: HOMESMART 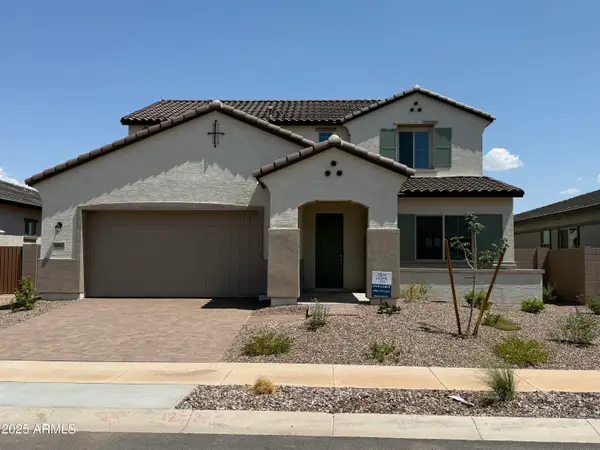 $639,990Active5 beds 4 baths2,963 sq. ft.
$639,990Active5 beds 4 baths2,963 sq. ft.43457 N Wollemi Street, Queen Creek, AZ 85140
MLS# 6909675Listed by: THE NEW HOME COMPANY- New
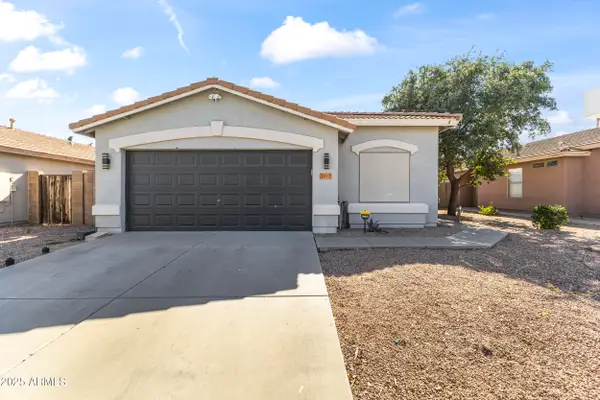 $369,500Active3 beds 2 baths1,704 sq. ft.
$369,500Active3 beds 2 baths1,704 sq. ft.2037 W Hayden Peak Drive, San Tan Valley, AZ 85144
MLS# 6944852Listed by: EXP REALTY - New
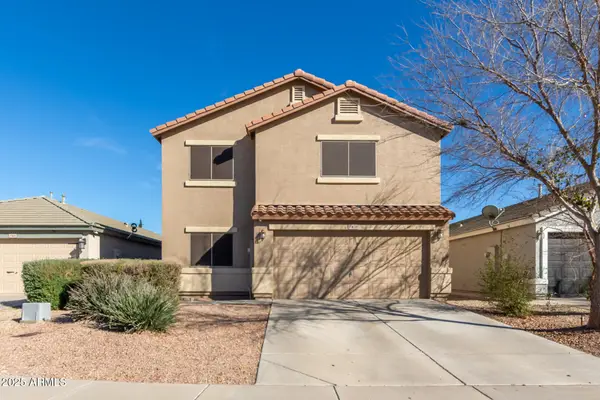 $395,000Active4 beds 3 baths2,184 sq. ft.
$395,000Active4 beds 3 baths2,184 sq. ft.37673 N Dena Drive, San Tan Valley, AZ 85140
MLS# 6944810Listed by: KELLER WILLIAMS REALTY SONORAN LIVING - New
 $618,999Active5 beds 4 baths3,081 sq. ft.
$618,999Active5 beds 4 baths3,081 sq. ft.2318 W Angel Way, San Tan Valley, AZ 85144
MLS# 6944422Listed by: KENNETH JAMES REALTY - New
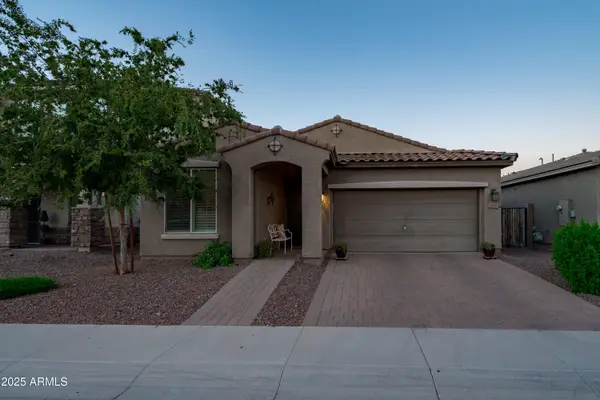 $399,900Active3 beds 2 baths1,607 sq. ft.
$399,900Active3 beds 2 baths1,607 sq. ft.2180 W Emrie Avenue, San Tan Valley, AZ 85144
MLS# 6944434Listed by: EXP REALTY - New
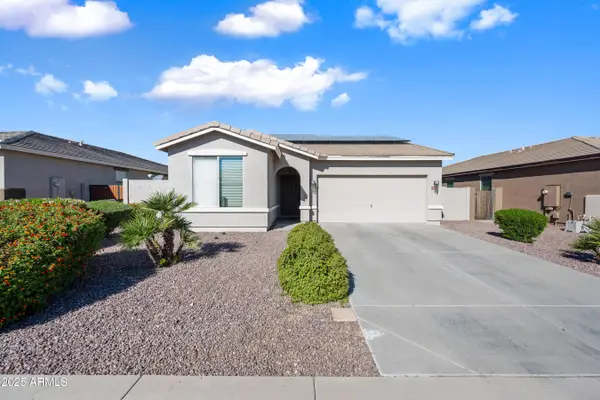 $349,900Active3 beds 2 baths1,344 sq. ft.
$349,900Active3 beds 2 baths1,344 sq. ft.1896 W Half Moon Circle, San Tan Valley, AZ 85144
MLS# 6944452Listed by: KATE ROSE REALTY - New
 $309,000Active3 beds 2 baths1,793 sq. ft.
$309,000Active3 beds 2 baths1,793 sq. ft.40569 N Bogey Drive, San Tan Valley, AZ 85140
MLS# 6944514Listed by: AMERICAN ALLSTAR REALTY - New
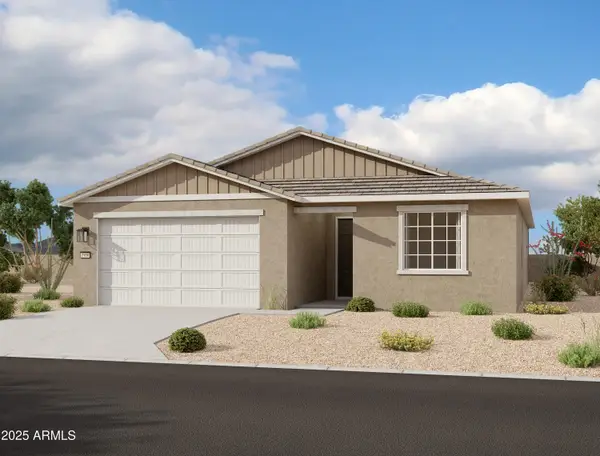 $449,990Active4 beds 3 baths2,219 sq. ft.
$449,990Active4 beds 3 baths2,219 sq. ft.2385 E Rolling Prairie Lane, San Tan Valley, AZ 85140
MLS# 6944299Listed by: COMPASS
