910 E Vermillion St, Scenic, AZ 86432
Local realty services provided by:ERA Brokers Consolidated
910 E Vermillion St,Littlefield, AZ 86432
$650,000
- 5 Beds
- 4 Baths
- 3,209 sq. ft.
- Single family
- Active
Office: era brokers consolidated, inc.
MLS#:1203848
Source:AZ_BDMLS
Price summary
- Price:$650,000
- Price per sq. ft.:$202.56
About this home
Welcome to your dream home in Scenic, AZ! This sprawling estate offers a stunning blend of comfort and spaciousness, situated on a 1.19 acre lot that captures breathtaking mountain views. This impeccable property features a 5-bedroom plus den layout with high ceilings, includes 3.5 Bathroom, multiple living areas each adorned with tasteful finishes, and abundant natural light. The welcoming family room, with its built-in entertainment shelving and inviting fireplace, sets a perfect stage for relaxation and gatherings. A dedicated office space complements the home for those who work remotely. The kitchen boasts granite countertops and well-crafted wooden cabinetry, ready to inspire your culinary creativity. Each bedroom offers serenity and style, with ample space ensuring personal comfort. The property includes a luxurious master suite with a private bath, presenting a serene retreat. The Outdoors is as impressive as the inside with a 3 car garage, 2 car detached garage with a covered carport and additional covered parking in the back. The expansive yard features a meticulously landscaped garden and a wide, versatile space that can cater to any outdoor hobby. This home is truly a sanctuary, combining privacy, style, and functionality in a serene desert setting. Make it yours today!
Contact an agent
Home facts
- Year built:2005
- Listing ID #:1203848
- Added:321 day(s) ago
- Updated:December 17, 2025 at 06:56 PM
Rooms and interior
- Bedrooms:5
- Total bathrooms:4
- Full bathrooms:3
- Half bathrooms:1
- Living area:3,209 sq. ft.
Heating and cooling
- Cooling:Central Air, Electric
- Heating:Electric, Heat Pump
Structure and exterior
- Roof:Tile
- Year built:2005
- Building area:3,209 sq. ft.
- Lot area:1.19 Acres
Schools
- High school:Beaver Dam
- Middle school:Beaver Dam
- Elementary school:Beaver Dam
Utilities
- Water:Water Source: Shared Well
- Sewer:Septic: Has Tank
Finances and disclosures
- Price:$650,000
- Price per sq. ft.:$202.56
- Tax amount:$2,393
New listings near 910 E Vermillion St
- New
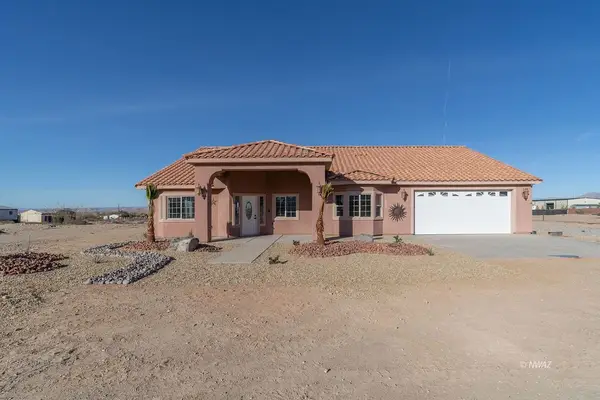 $618,900Active4 beds 3 baths2,454 sq. ft.
$618,900Active4 beds 3 baths2,454 sq. ft.1539 E Lime Kiln Dr, Littlefield, AZ 86432
MLS# 1203993Listed by: Premier Properties of NW-AZ - New
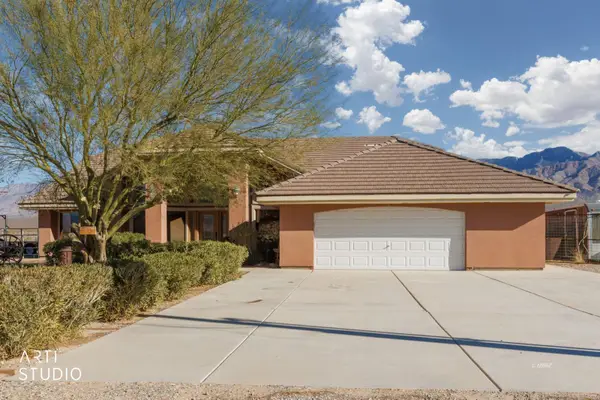 Listed by ERA$529,000Active4 beds 2 baths2,063 sq. ft.
Listed by ERA$529,000Active4 beds 2 baths2,063 sq. ft.3508 S Lake Mead Dr, Littlefield, AZ 86432
MLS# 1203992Listed by: ERA Brokers Consolidated, Inc. 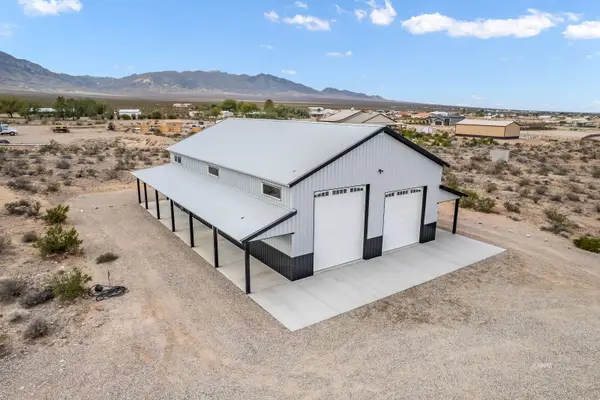 $529,000Active3 beds 1 baths864 sq. ft.
$529,000Active3 beds 1 baths864 sq. ft.3782 S Franhi Rd, Littlefield, AZ 86432
MLS# 1203963Listed by: eXp Realty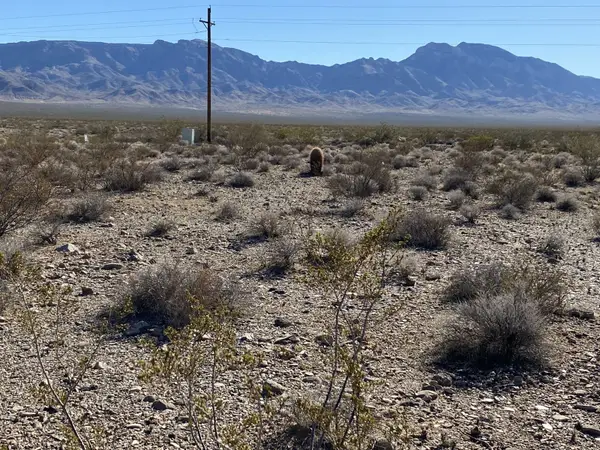 $85,000Pending1 Acres
$85,000Pending1 AcresElbow Canyon Rd, Littlefield, AZ 86432
MLS# 1203988Listed by: Roadrunner Realty- New
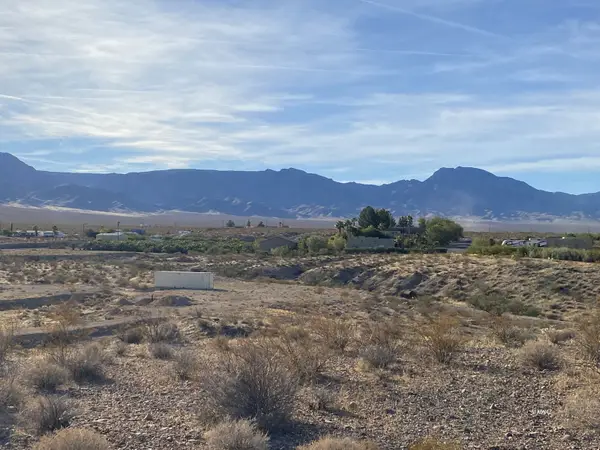 $149,500Active2.37 Acres
$149,500Active2.37 AcresFranhi Rd, Littlefield, AZ 86432
MLS# 1203987Listed by: Roadrunner Realty 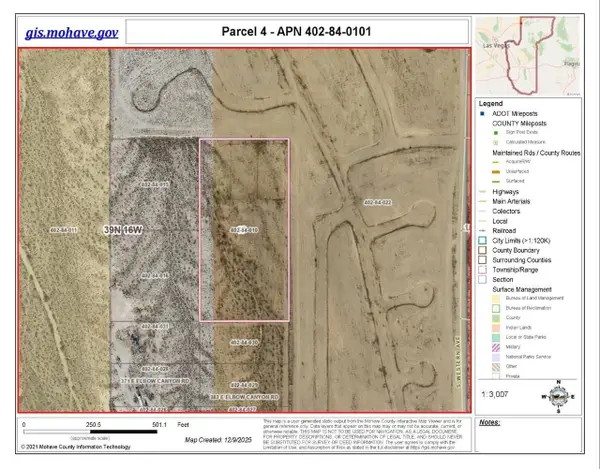 $100,000Pending1.1 Acres
$100,000Pending1.1 AcresParcel 4 - Elbow Canyon, Littlefield, AZ 86432
MLS# 1203986Listed by: eXp Realty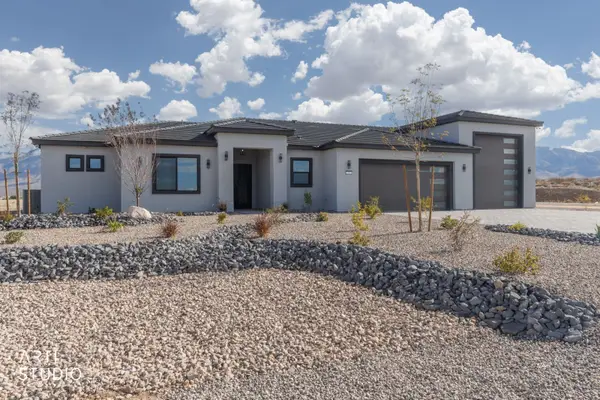 Listed by ERA$719,000Active3 beds 3 baths2,330 sq. ft.
Listed by ERA$719,000Active3 beds 3 baths2,330 sq. ft.391 E Elbow Canyon Rd, Littlefield, AZ 86432
MLS# 1203984Listed by: ERA Brokers Consolidated, Inc.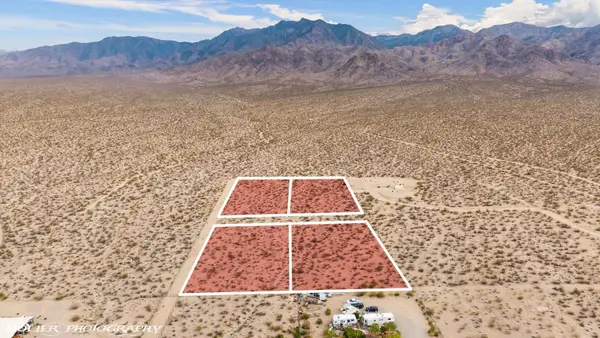 $79,900Active1.11 Acres
$79,900Active1.11 AcresRed Horizon Rd, Littlefield, AZ 86432
MLS# 1203980Listed by: Ridge Realty AZ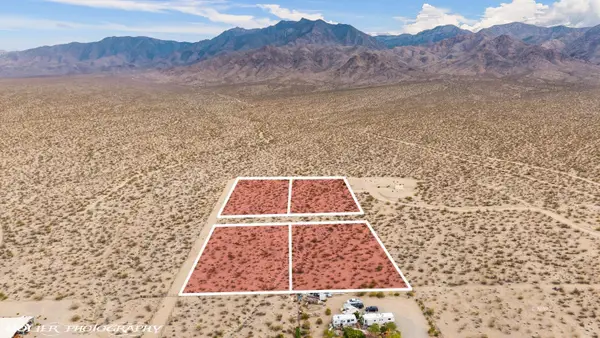 $79,900Active1.12 Acres
$79,900Active1.12 AcresRed Horizon Rd, Littlefield, AZ 86432
MLS# 1203983Listed by: Ridge Realty AZ $539,900Active4 beds 3 baths2,182 sq. ft.
$539,900Active4 beds 3 baths2,182 sq. ft.915 E Kay Tee Dr, Littlefield, AZ 86432
MLS# 1203978Listed by: eXp Realty
