10023 E Filaree Lane, Scottsdale, AZ 85262
Local realty services provided by:ERA Four Feathers Realty, L.C.
Listed by: daniel wolski
Office: russ lyon sotheby's international realty
MLS#:6785079
Source:ARMLS
Price summary
- Price:$4,900,000
- Price per sq. ft.:$905.56
- Monthly HOA dues:$323.33
About this home
Golf Membership Available at increased price- This is your opportunity to own a stunning, brand-new 5,411-square-foot, 6-bedroom home by Black Stone Development for under $5 million—ready for move-in by winter 2026. Crafted by esteemed builders, Black Stone Development, in collaboration with Graffin Design, this residence promises to be a contemporary masterpiece within the prestigious Desert Mountain community. Highlighted features of the main home include a spacious great room seamlessly connected to a formal dining area, an opulent chef's kitchen, 4 bedrooms, and 4 ½ baths. Ascending to the second level, you'll find a versatile study/lounge, a flex exercise room (with closet space, doubling
as a potential 5th bedroom), and an expansive roof deck off. Additionally, a separate casita with a full bath ensures privacy for both homeowners and guests alike. Step into the ultimate outdoor retreat, complete with a magnificent pool and spa, multiple fire pits, serene water features, an outdoor kitchen, and charming patios that perfectly encapsulate the quintessential Arizona lifestyle. Car enthusiasts will appreciate the four-car garage, supplemented with ample storage space. Every detail of this home has been meticulously planned to enhance your living experience. Early buyers will have the unique opportunity to provide input on customization and select interior finishes to tailor the home to their preferences.
Don't miss out on this exceptional opportunity to own a piece of Desert Mountain luxury living. With this purchase, you'll have access to a full golf membership and enjoy a complimentary 6-month rental of a Desert Mountain home while your dream home is being completed.
Contact an agent
Home facts
- Year built:2025
- Listing ID #:6785079
- Updated:February 14, 2026 at 03:50 PM
Rooms and interior
- Bedrooms:5
- Total bathrooms:5
- Full bathrooms:4
- Half bathrooms:1
- Living area:5,411 sq. ft.
Heating and cooling
- Cooling:Ceiling Fan(s)
- Heating:Electric
Structure and exterior
- Year built:2025
- Building area:5,411 sq. ft.
- Lot area:0.83 Acres
Schools
- High school:Cactus Shadows High School
- Middle school:Sonoran Trails Middle School
- Elementary school:Black Mountain Elementary School
Utilities
- Water:City Water
Finances and disclosures
- Price:$4,900,000
- Price per sq. ft.:$905.56
- Tax amount:$1,087 (2024)
New listings near 10023 E Filaree Lane
- New
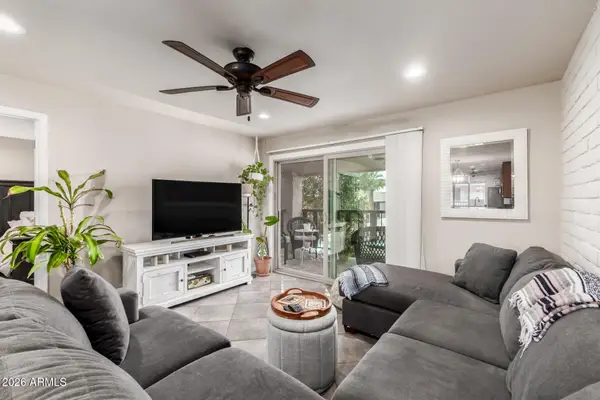 $304,900Active2 beds 2 baths960 sq. ft.
$304,900Active2 beds 2 baths960 sq. ft.4354 N 82nd Street #215, Scottsdale, AZ 85251
MLS# 6984634Listed by: HOMESMART - New
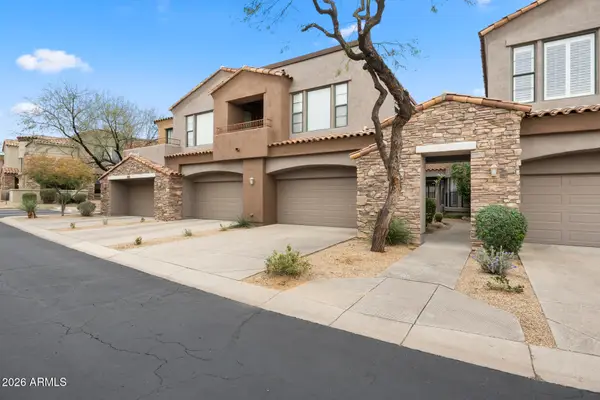 $675,000Active3 beds 2 baths1,795 sq. ft.
$675,000Active3 beds 2 baths1,795 sq. ft.19550 N Grayhawk Drive #2063, Scottsdale, AZ 85255
MLS# 6984640Listed by: REAL BROKER - New
 $299,900Active2 beds 2 baths960 sq. ft.
$299,900Active2 beds 2 baths960 sq. ft.4354 N 82nd Street #178, Scottsdale, AZ 85251
MLS# 6984591Listed by: RETSY - New
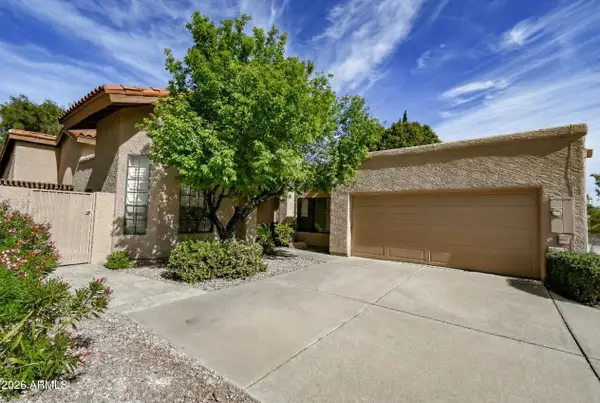 $649,900Active2 beds 2 baths1,883 sq. ft.
$649,900Active2 beds 2 baths1,883 sq. ft.5518 E Paradise Drive, Scottsdale, AZ 85254
MLS# 6984607Listed by: HOMESMART 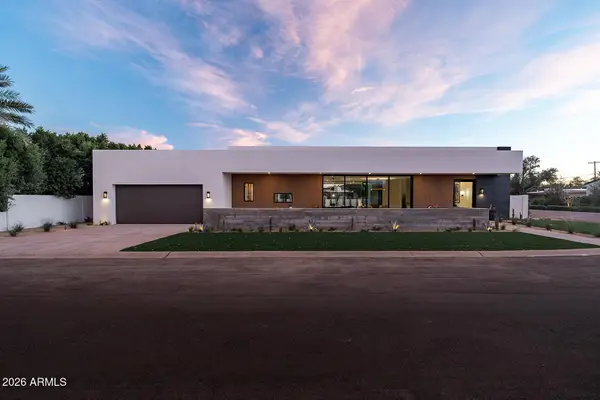 $3,550,000Pending4 beds 4 baths3,429 sq. ft.
$3,550,000Pending4 beds 4 baths3,429 sq. ft.7017 E Orange Blossom Lane, Paradise Valley, AZ 85253
MLS# 6984475Listed by: RETSY $885,000Pending2 beds 3 baths1,570 sq. ft.
$885,000Pending2 beds 3 baths1,570 sq. ft.19360 N 73rd Way #1010, Scottsdale, AZ 85255
MLS# 6984500Listed by: CAMBRIDGE PROPERTIES- New
 $779,000Active5 beds 3 baths1,734 sq. ft.
$779,000Active5 beds 3 baths1,734 sq. ft.925 N 79th Street, Scottsdale, AZ 85257
MLS# 6984374Listed by: WEST USA REALTY - New
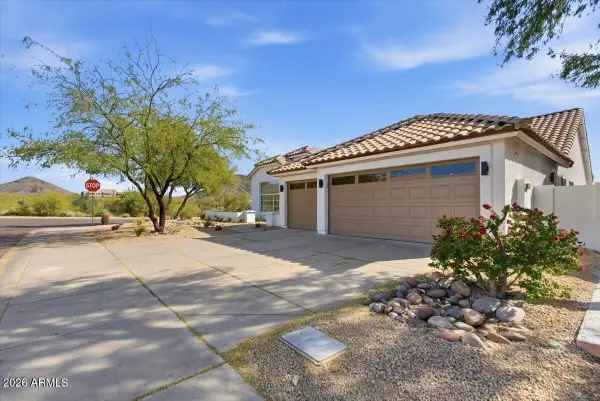 $1,230,000Active4 beds 2 baths2,038 sq. ft.
$1,230,000Active4 beds 2 baths2,038 sq. ft.12955 E Sahuaro Drive, Scottsdale, AZ 85259
MLS# 6984380Listed by: EASY STREET OFFERS ARIZONA LLC - New
 $995,000Active4 beds 2 baths2,097 sq. ft.
$995,000Active4 beds 2 baths2,097 sq. ft.14529 N 99th Street, Scottsdale, AZ 85260
MLS# 6984394Listed by: ARIZONA BEST REAL ESTATE - New
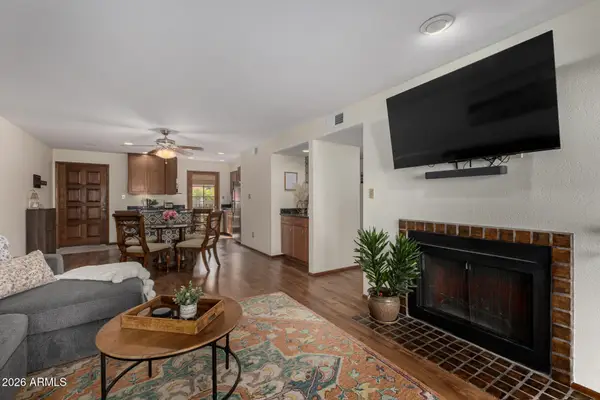 $389,000Active2 beds 2 baths1,171 sq. ft.
$389,000Active2 beds 2 baths1,171 sq. ft.5998 N 78th Street #100, Scottsdale, AZ 85250
MLS# 6984404Listed by: RE/MAX EXCALIBUR

