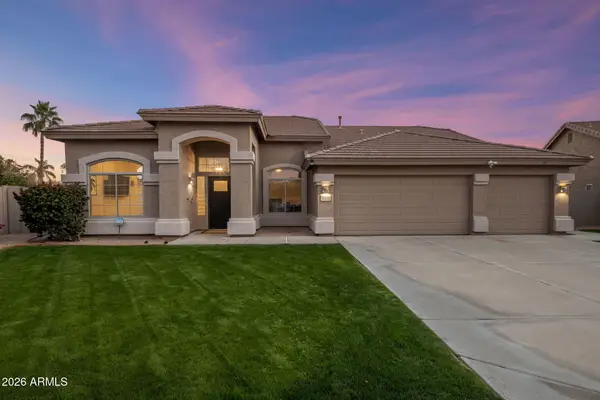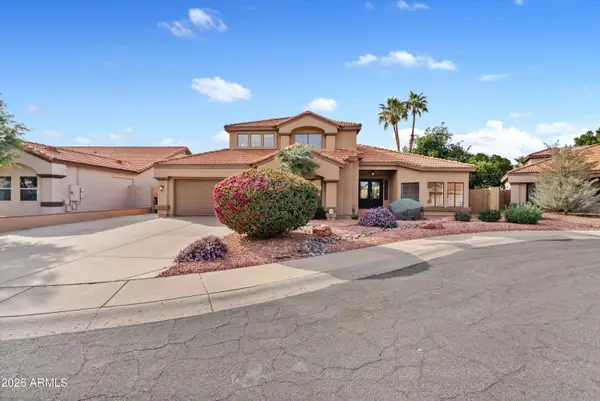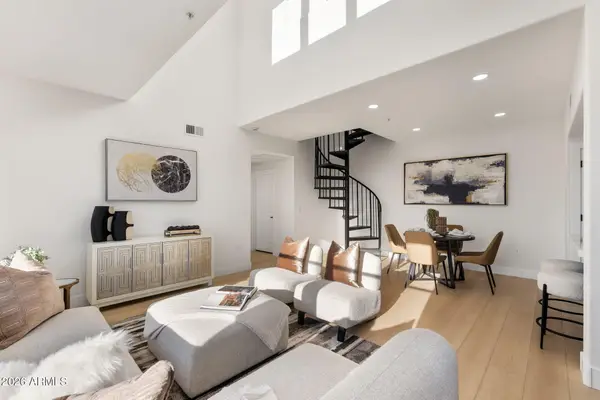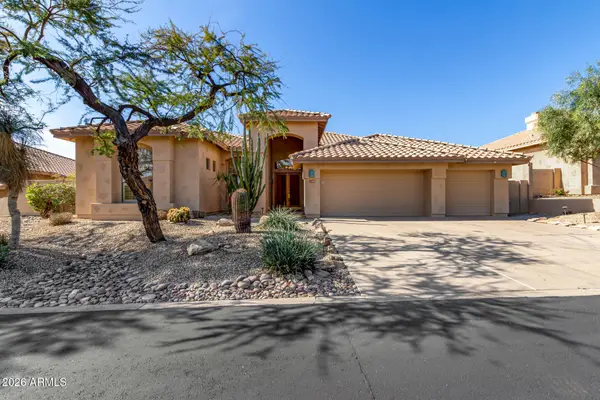- ERA
- Arizona
- Scottsdale
- 10040 E Happy Valley Road #268
10040 E Happy Valley Road #268, Scottsdale, AZ 85255
Local realty services provided by:ERA Four Feathers Realty, L.C.
Listed by: dena bullard, nancy j sertich
Office: russ lyon sotheby's international realty
MLS#:6930086
Source:ARMLS
Price summary
- Price:$2,500,000
- Price per sq. ft.:$760.34
- Monthly HOA dues:$2,050
About this home
IMMEDIATE GOLF MEMBERSHIP AT CLOSE OF ESCROW.
Home being sold fully furnished and move-in ready (exclusions apply).
Charming front entry courtyard with beautiful mountain views as a backdrop. Southwest contemporary design, great room floor plan with a sliding wall of windows for seamless indoor/outdoor living. Spacious kitchen and dining, light and bright, overlooking the beautiful outdoor living. A true owner's retreat, grand in size, with private access to the backyard - private office/sitting room, luxurious private bath and walk-in closet with built-ins. Each guest bedroom offers an ensuite bath. Stunning backyard with heated pool and spa, beehive fireplace, large covered dining & more! For Desert Highlands membership information, click ''More''... Designated a top 'Platinum Club of America'' golf club, Desert Highlands amenities include a Jack Nicklaus championship golf course, 18-hole putting course, award winning clubhouse featuring ''Jacks'' gastropub, state of the art fitness center, Highlands Racquet Club featuring grass, clay & pickleball courts,& more. A $205,000 membership fee is due from buyer at close of escrow
Contact an agent
Home facts
- Year built:1991
- Listing ID #:6930086
- Updated:January 30, 2026 at 04:56 PM
Rooms and interior
- Bedrooms:3
- Total bathrooms:3
- Full bathrooms:3
- Living area:3,288 sq. ft.
Heating and cooling
- Heating:Electric
Structure and exterior
- Year built:1991
- Building area:3,288 sq. ft.
- Lot area:0.58 Acres
Schools
- High school:Cactus Shadows High School
- Middle school:Sonoran Trails Middle School
- Elementary school:Desert Sun Academy
Utilities
- Water:City Water
- Sewer:Sewer in & Connected
Finances and disclosures
- Price:$2,500,000
- Price per sq. ft.:$760.34
- Tax amount:$4,095 (2024)
New listings near 10040 E Happy Valley Road #268
- New
 $337,500Active2 beds 2 baths917 sq. ft.
$337,500Active2 beds 2 baths917 sq. ft.7008 E Gold Dust Avenue #147, Paradise Valley, AZ 85253
MLS# 6977238Listed by: BARRETT REAL ESTATE - New
 $2,200,000Active4 beds 3 baths4,039 sq. ft.
$2,200,000Active4 beds 3 baths4,039 sq. ft.16005 N 66 Street, Scottsdale, AZ 85254
MLS# 6977245Listed by: RETSY - New
 $1,099,000Active4 beds 2 baths2,159 sq. ft.
$1,099,000Active4 beds 2 baths2,159 sq. ft.5011 E Villa Rita Drive, Scottsdale, AZ 85254
MLS# 6977156Listed by: REALTY ONE GROUP - New
 $1,250,000Active3 beds 3 baths2,518 sq. ft.
$1,250,000Active3 beds 3 baths2,518 sq. ft.7007 E Thirsty Cactus Lane, Scottsdale, AZ 85266
MLS# 6977157Listed by: MY HOME GROUP REAL ESTATE - New
 $1,249,900Active4 beds 2 baths2,249 sq. ft.
$1,249,900Active4 beds 2 baths2,249 sq. ft.7521 E Ironwood Court, Scottsdale, AZ 85258
MLS# 6977166Listed by: REALTY ONE GROUP - New
 $390,000Active2 beds 2 baths1,422 sq. ft.
$390,000Active2 beds 2 baths1,422 sq. ft.4525 N 66th Street #6, Scottsdale, AZ 85251
MLS# 6977177Listed by: COMPASS - New
 $565,000Active2 beds 2 baths1,578 sq. ft.
$565,000Active2 beds 2 baths1,578 sq. ft.7636 E Pasadena Avenue, Scottsdale, AZ 85250
MLS# 6977181Listed by: REALTY ONE GROUP - New
 $1,300,000Active5 beds 3 baths3,309 sq. ft.
$1,300,000Active5 beds 3 baths3,309 sq. ft.16442 N 59th Place, Scottsdale, AZ 85254
MLS# 6977112Listed by: LOCAL LUXURY CHRISTIE'S INTERNATIONAL REAL ESTATE - New
 $395,000Active2 beds 1 baths942 sq. ft.
$395,000Active2 beds 1 baths942 sq. ft.20100 N 78th Place #2130, Scottsdale, AZ 85255
MLS# 6977113Listed by: HOMESMART - New
 $1,100,000Active3 beds 2 baths2,879 sq. ft.
$1,100,000Active3 beds 2 baths2,879 sq. ft.11994 N 125th Street, Scottsdale, AZ 85259
MLS# 6977134Listed by: COMPASS

