10040 E Happy Valley Road #457, Scottsdale, AZ 85255
Local realty services provided by:ERA Brokers Consolidated
Listed by:tanya hoffman
Office:retsy
MLS#:6916088
Source:ARMLS
Price summary
- Price:$5,900,000
- Price per sq. ft.:$1,024.66
- Monthly HOA dues:$1,925
About this home
Nestled in a quiet cul-de-sac, Sonoran Retreat lies within the prestigious guard-gated community of Desert Highlands and includes the rare benefit of immediate golf membership. Blending timeless Spanish Hacienda charm with modern livability, the 5,758 sq ft estate exudes character with clay tile rooflines, arched entries, and wood-beamed ceilings that reflect the enduring authenticity of Arizona architecture. With pocket doors opening to your own mountain backdrop, the home embraces a seamless indoor/outdoor lifestyle. Within its 5,758 sq ft footprint, the main residence offers 4,395 sq ft with 4 bedrooms plus an office and 4 baths, while a 1,463 sq ft private casita with 2 ensuite bedrooms, living room, kitchen, and laundry creates an ideal retreat for guests, family, and grandkids. Designed for both intimacy and entertaining, the property unfolds across a signature courtyard and multiple patios that extend to a sparkling pool, elevated spa, dramatic fire features, and lush desert landscaping... a true desert sanctuary. Embracing the new while honoring the past, this reimagined estate stands as one of North Scottsdale's most captivating and charming home transformations.
Contact an agent
Home facts
- Year built:1994
- Listing ID #:6916088
- Updated:October 29, 2025 at 03:24 PM
Rooms and interior
- Bedrooms:6
- Total bathrooms:6
- Full bathrooms:6
- Living area:5,758 sq. ft.
Heating and cooling
- Cooling:Ceiling Fan(s), ENERGY STAR Qualified Equipment, Mini Split, Programmable Thermostat
- Heating:Electric
Structure and exterior
- Year built:1994
- Building area:5,758 sq. ft.
- Lot area:0.88 Acres
Schools
- High school:Cactus Shadows High School
- Middle school:Sonoran Trails Middle School
- Elementary school:Desert Sun Academy
Utilities
- Water:City Water
Finances and disclosures
- Price:$5,900,000
- Price per sq. ft.:$1,024.66
- Tax amount:$6,180 (2024)
New listings near 10040 E Happy Valley Road #457
- New
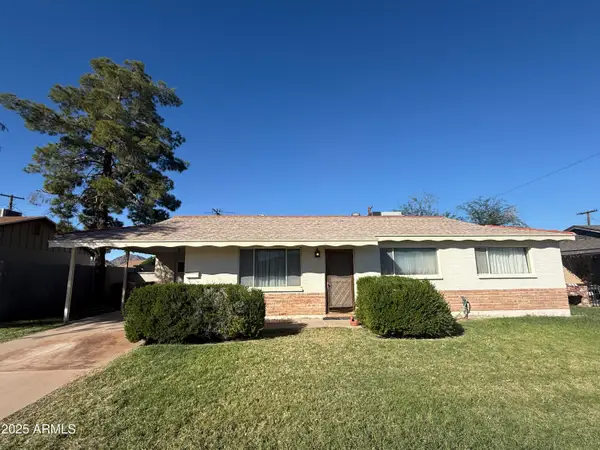 $420,000Active4 beds 2 baths1,373 sq. ft.
$420,000Active4 beds 2 baths1,373 sq. ft.7038 E Belleview Street, Scottsdale, AZ 85257
MLS# 6939646Listed by: SERHANT. - New
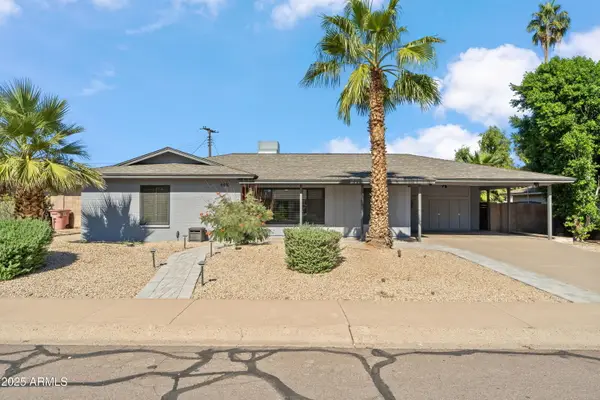 $739,900Active3 beds 2 baths1,993 sq. ft.
$739,900Active3 beds 2 baths1,993 sq. ft.6810 E Almeria Road, Scottsdale, AZ 85257
MLS# 6939652Listed by: EXP REALTY - New
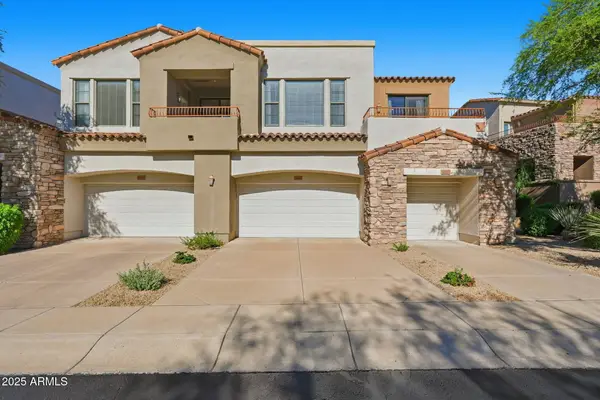 $599,900Active2 beds 2 baths1,311 sq. ft.
$599,900Active2 beds 2 baths1,311 sq. ft.19550 N Grayhawk Drive #2060, Scottsdale, AZ 85255
MLS# 6939670Listed by: EMBARC REALTY - New
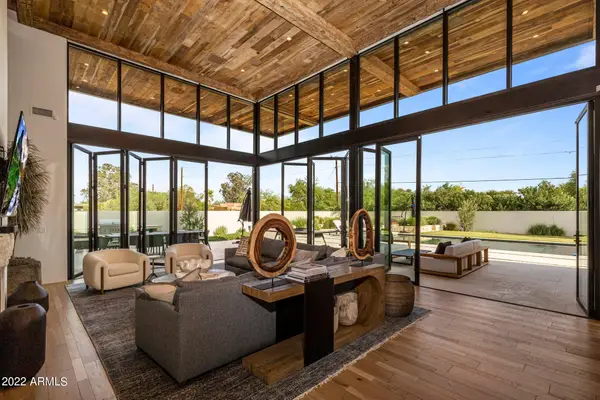 $695,000Active5 beds 6 baths5,505 sq. ft.
$695,000Active5 beds 6 baths5,505 sq. ft.8307 E Gary Road, Scottsdale, AZ 85260
MLS# 6939675Listed by: EXP REALTY - New
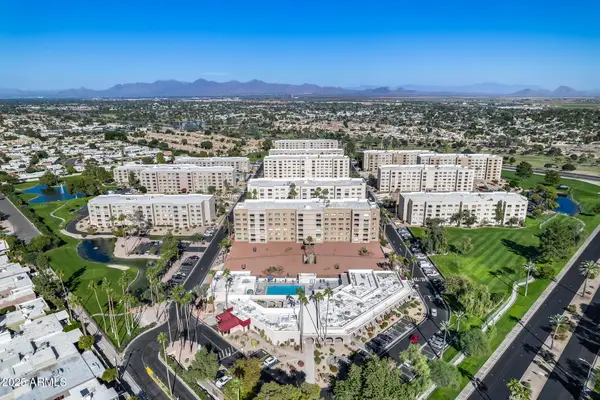 $359,000Active2 beds 2 baths1,200 sq. ft.
$359,000Active2 beds 2 baths1,200 sq. ft.7960 E Camelback Road #309, Scottsdale, AZ 85251
MLS# 6939589Listed by: REAL BROKER - New
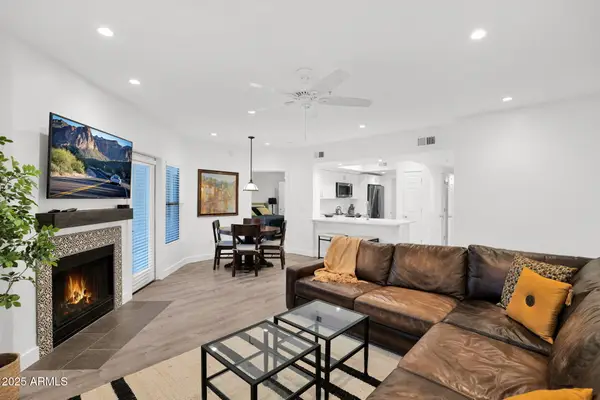 $448,500Active2 beds 2 baths1,147 sq. ft.
$448,500Active2 beds 2 baths1,147 sq. ft.15095 N Thompson Peak Parkway #1050, Scottsdale, AZ 85260
MLS# 6939594Listed by: EXP REALTY - New
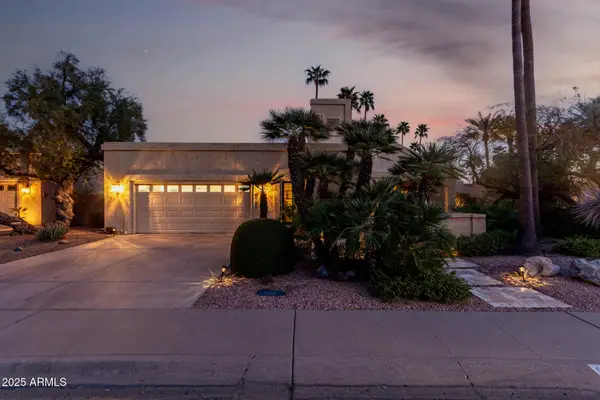 $1,695,000Active3 beds 3 baths3,031 sq. ft.
$1,695,000Active3 beds 3 baths3,031 sq. ft.8737 E San Vicente Drive, Scottsdale, AZ 85258
MLS# 6939615Listed by: URMAN - New
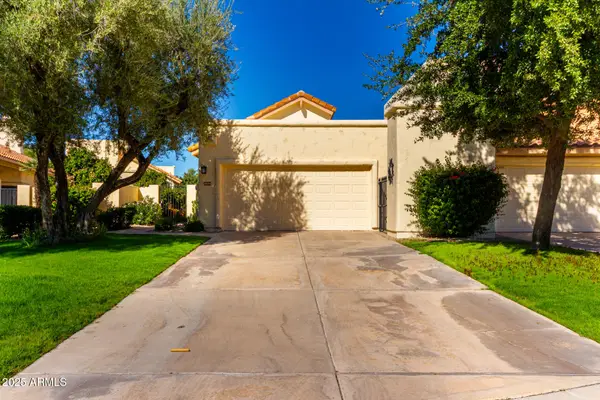 $550,000Active2 beds 2 baths1,369 sq. ft.
$550,000Active2 beds 2 baths1,369 sq. ft.9680 E Camino Del Santo --, Scottsdale, AZ 85260
MLS# 6939503Listed by: MY HOME GROUP REAL ESTATE - New
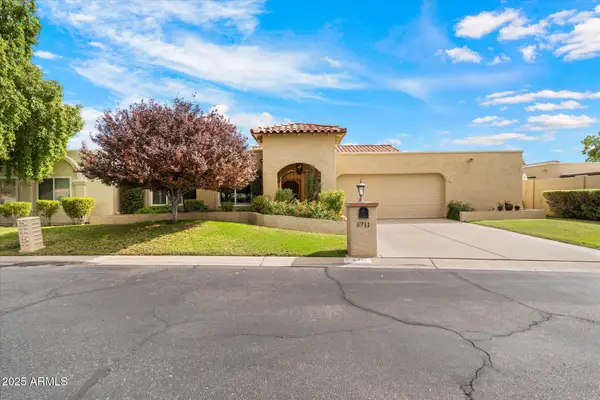 $949,000Active3 beds 3 baths2,677 sq. ft.
$949,000Active3 beds 3 baths2,677 sq. ft.5711 N 73rd Place, Scottsdale, AZ 85250
MLS# 6939441Listed by: RUSS LYON SOTHEBY'S INTERNATIONAL REALTY - New
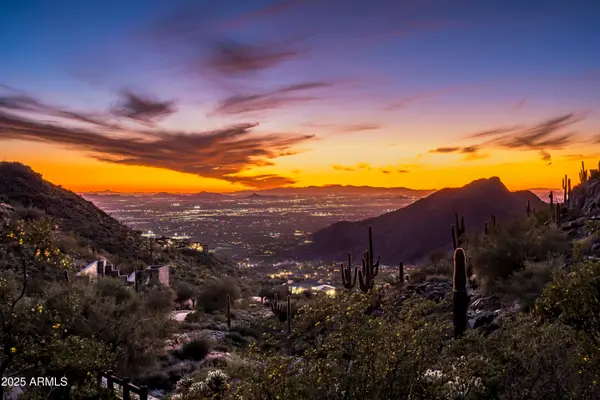 $4,250,000Active15.72 Acres
$4,250,000Active15.72 Acres11602 E Del Cielo Drive #1875, Scottsdale, AZ 85255
MLS# 6939461Listed by: SILVERLEAF REALTY
