10101 E Happy Valley Road, Scottsdale, AZ 85255
Local realty services provided by:ERA Four Feathers Realty, L.C.
10101 E Happy Valley Road,Scottsdale, AZ 85255
$5,700,000
- 4 Beds
- 5 Baths
- 4,577 sq. ft.
- Single family
- Active
Listed by: dave patterson, robin c bowie
Office: berkshire hathaway homeservices arizona properties
MLS#:6913561
Source:ARMLS
Price summary
- Price:$5,700,000
- Price per sq. ft.:$1,245.36
About this home
Set on a generous lot with no HOA and just minutes from all that North Scottsdale has to offer, this architecturally stunning glass residence is designed to impress. Walls of glass frame breathtaking views from every room, showcasing Pinnacle Peak and Troon Mountain. Sweeping city lights and annual firework displays are best enjoyed from the rooftop deck, complete with its own hot tub. The primary suite offers a spa-like retreat with a built-in sauna and an oversized dual-headed shower. A dramatic, lighted water feature flows around the entry and embraces the rear of the home, where a tranquil lounge pool seamlessly integrates with the modern design, leaving ample room for a future full-size pool. The state-of-the-art, air-conditioned showcase garage is a car collector's fantasy, blending high design with functionality behind a striking glass wall that captures both sunrise and sunset. For those with different passions, it could easily converted into a private gym or studio. A separate attached oversized two-car garage, tall enough for lifts and complemented by 300 square feet of storage rooms, adds organization and versatility to this exceptional home. Please do not enter the driveway without prior approval from Listing Agents. This home is occupied.
Contact an agent
Home facts
- Year built:2020
- Listing ID #:6913561
- Updated:January 06, 2026 at 03:50 PM
Rooms and interior
- Bedrooms:4
- Total bathrooms:5
- Full bathrooms:5
- Living area:4,577 sq. ft.
Heating and cooling
- Cooling:Ceiling Fan(s), Mini Split, Programmable Thermostat
- Heating:Electric
Structure and exterior
- Year built:2020
- Building area:4,577 sq. ft.
- Lot area:4.41 Acres
Schools
- High school:Cactus Shadows High School
- Middle school:Sonoran Trails Middle School
- Elementary school:Desert Sun Academy
Utilities
- Water:City Water
- Sewer:Septic In & Connected
Finances and disclosures
- Price:$5,700,000
- Price per sq. ft.:$1,245.36
- Tax amount:$6,560 (2024)
New listings near 10101 E Happy Valley Road
- New
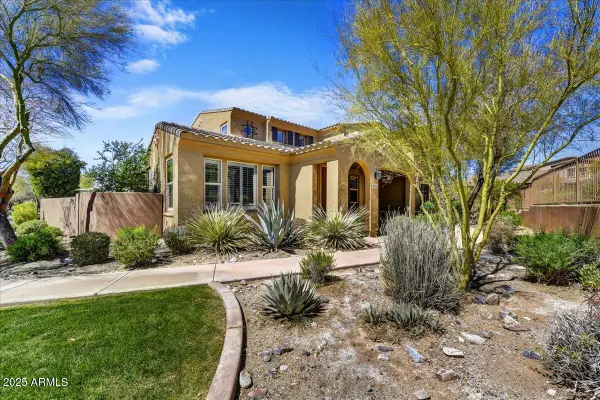 $1,250,000Active3 beds 3 baths2,829 sq. ft.
$1,250,000Active3 beds 3 baths2,829 sq. ft.18572 N 94th Street, Scottsdale, AZ 85255
MLS# 6963959Listed by: RUSS LYON SOTHEBY'S INTERNATIONAL REALTY - New
 $1,875,000Active2 beds 3 baths2,122 sq. ft.
$1,875,000Active2 beds 3 baths2,122 sq. ft.4843 N 72nd Way, Scottsdale, AZ 85251
MLS# 6963978Listed by: COMPASS - New
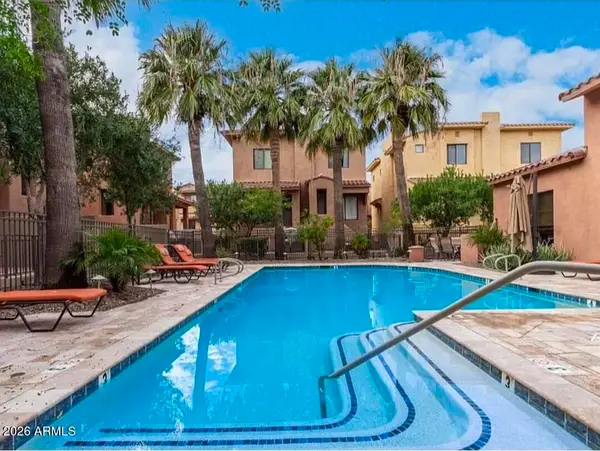 $559,000Active4 beds 3 baths1,858 sq. ft.
$559,000Active4 beds 3 baths1,858 sq. ft.9551 E Redfield Road #1019, Scottsdale, AZ 85260
MLS# 6963982Listed by: SERHANT. - New
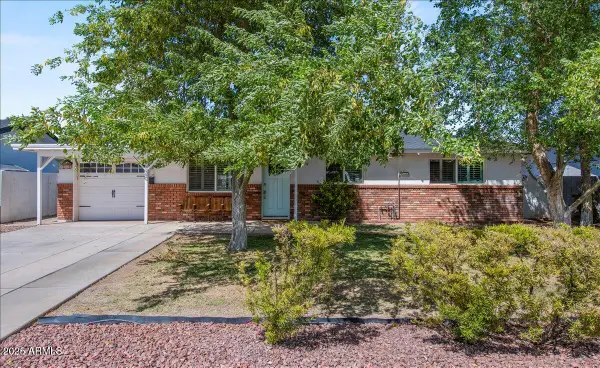 $895,000Active3 beds 2 baths1,751 sq. ft.
$895,000Active3 beds 2 baths1,751 sq. ft.6520 E Osborn Road, Scottsdale, AZ 85251
MLS# 6963983Listed by: COMPASS - New
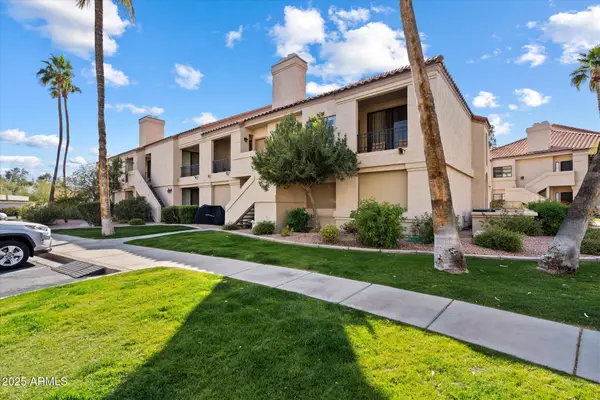 $399,000Active2 beds 2 baths1,125 sq. ft.
$399,000Active2 beds 2 baths1,125 sq. ft.9708 E Via Linda -- #2313, Scottsdale, AZ 85258
MLS# 6963869Listed by: EXP REALTY - New
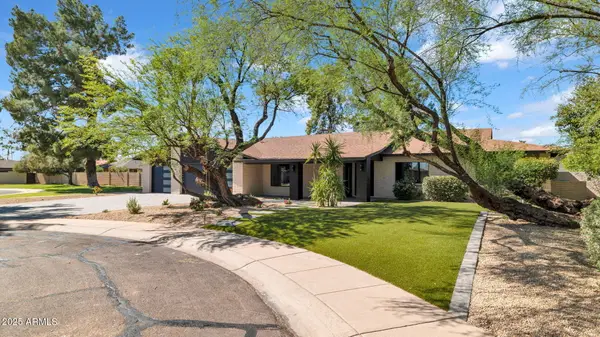 $1,575,000Active3 beds 3 baths2,342 sq. ft.
$1,575,000Active3 beds 3 baths2,342 sq. ft.8540 E Via De Los Libros --, Scottsdale, AZ 85258
MLS# 6963896Listed by: MY HOME GROUP REAL ESTATE - New
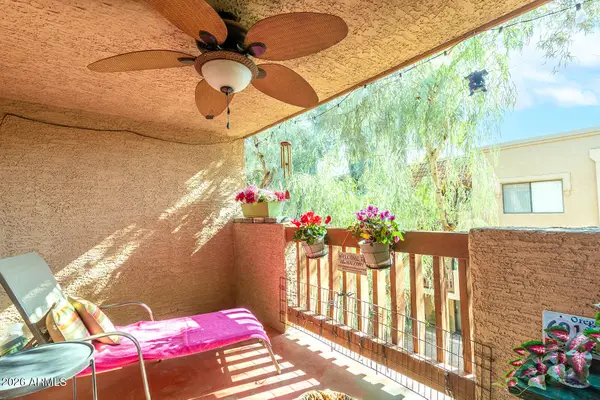 $380,000Active2 beds 2 baths1,192 sq. ft.
$380,000Active2 beds 2 baths1,192 sq. ft.3031 N Civic Center Plaza #336, Scottsdale, AZ 85251
MLS# 6963904Listed by: FATHOM REALTY ELITE - New
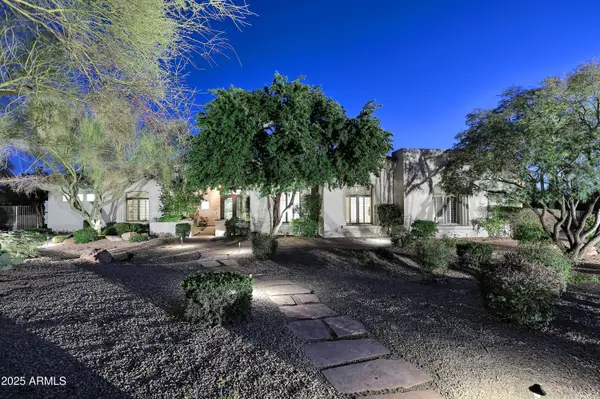 $2,950,000Active5 beds 5 baths4,278 sq. ft.
$2,950,000Active5 beds 5 baths4,278 sq. ft.8437 E Sulky Circle, Scottsdale, AZ 85255
MLS# 6963841Listed by: HERRON / KORN AND COMPANY - New
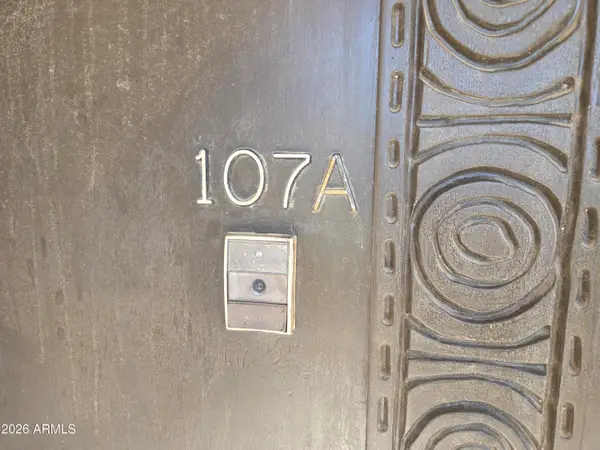 $349,950Active2 beds 1 baths878 sq. ft.
$349,950Active2 beds 1 baths878 sq. ft.7625 E Camelback Road #107A, Scottsdale, AZ 85251
MLS# 6963846Listed by: PROAMERICA REAL ESTATE - New
 $1,300,000Active3 beds 3 baths2,504 sq. ft.
$1,300,000Active3 beds 3 baths2,504 sq. ft.9390 E Sandy Vista Drive, Scottsdale, AZ 85262
MLS# 6963850Listed by: RUSS LYON SOTHEBY'S INTERNATIONAL REALTY
