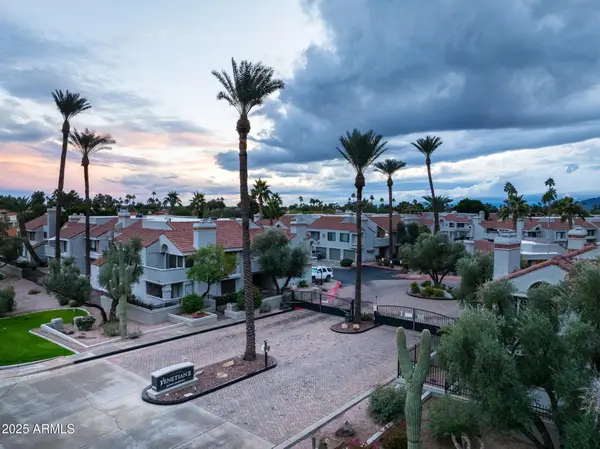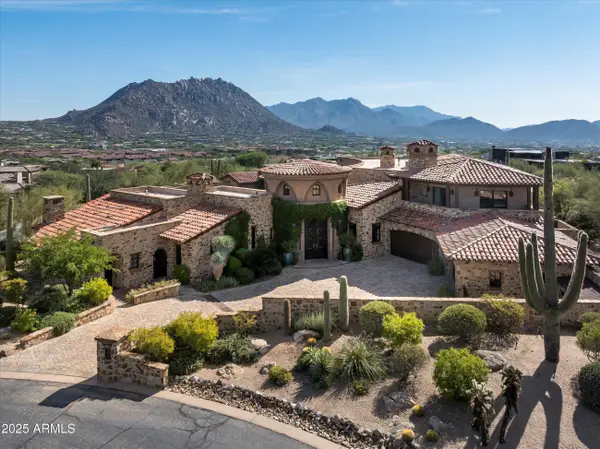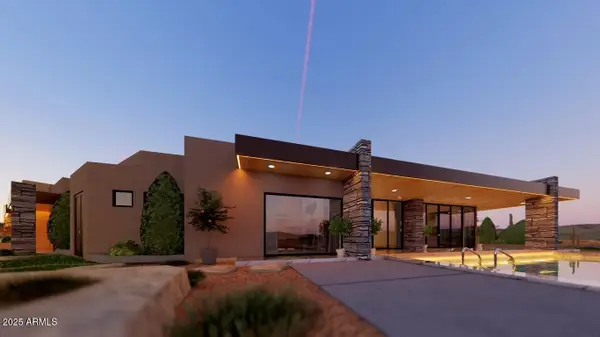10118 E Cinnabar Avenue, Scottsdale, AZ 85258
Local realty services provided by:ERA Four Feathers Realty, L.C.
10118 E Cinnabar Avenue,Scottsdale, AZ 85258
$1,390,000
- 3 Beds
- 2 Baths
- 1,987 sq. ft.
- Single family
- Active
Listed by: catherine lewis, joshua m shaver
Office: russ lyon sotheby's international realty
MLS#:6929645
Source:ARMLS
Price summary
- Price:$1,390,000
- Price per sq. ft.:$699.55
- Monthly HOA dues:$338
About this home
Welcome to the Jewel of Guard-Gated Las Brisas!
This stunning residence has been completely reimagined and reconstructed with the utmost attention to detail, quality craftsmanship, and timeless design. With a thoughtfully redesigned floorplan that now features three bedrooms and an open-concept layout, this home truly stands as the jewel of Las Brisas.
Beyond the canopy-covered courtyard, you're welcomed into a light-filled foyer with soaring vaulted ceilings that allow natural light to cascade throughout the space. To your left, the chef's kitchen impresses with organic stone elements, warm custom cabinetry, and top-tier finishes, creating an inviting place to cook, gather, and entertain. Adjacent to the kitchen, a charming breakfast nook overlooks the serene private courtyard. The heart of the home is the great room, anchored by a natural wood-burning fireplace with a striking stone slab surround that sets the tone for the entire space. This expansive area seamlessly integrates the living room, dining area, and wet bar, each accented with matching stonework for a cohesive and elegant aesthetic.
The primary suite is quietly tucked at the rear of the home, offering tranquil views of the lush backyard and putting green. The completely reconfigured primary bathroom is a true retreat, featuring dramatic ceiling heights, designer finishes, and an airy, spa-like feel. Enjoy a spacious walk-in shower, soaking tub, dual vanities, private water closet, and an expansive walk-in closet.
Two additional guest bedrooms are generous in size and complemented by a beautifully finished hall bathroom that mirrors the sophistication of the primary suite.
Nearly every room offers picturesque views of your private outdoor oasis. Mature ficus trees frame the lush landscape, while a thoughtfully designed putting green anchors the backyard, perfect for relaxing or sharpening your short game.
Mechanically, this home lives like new construction. With a reimagined floorplan, new roof, windows, appliances, fixtures, bathrooms, kitchen, and a newer HVAC unit, this is one of the rare opportunities to enjoy the feel of new construction within the highly coveted community of Scottsdale Ranch.
Las Brisas offers 24-hour guard-gated security, privacy, and resort-style amenities including two community pools and tennis courts, all within walking distance.
Don't miss your chance to own the Jewel of Las Brisas, a one-of-a-kind home where quality, design, and lifestyle come together seamlessly.
Contact an agent
Home facts
- Year built:1986
- Listing ID #:6929645
- Updated:November 24, 2025 at 04:11 PM
Rooms and interior
- Bedrooms:3
- Total bathrooms:2
- Full bathrooms:2
- Living area:1,987 sq. ft.
Heating and cooling
- Cooling:Ceiling Fan(s)
- Heating:Electric
Structure and exterior
- Year built:1986
- Building area:1,987 sq. ft.
- Lot area:0.13 Acres
Schools
- High school:Desert Mountain High School
- Middle school:Mountainside Middle School
- Elementary school:Laguna Elementary School
Utilities
- Water:City Water
Finances and disclosures
- Price:$1,390,000
- Price per sq. ft.:$699.55
- Tax amount:$2,396 (2024)
New listings near 10118 E Cinnabar Avenue
- New
 $2,150,000Active4 beds 3 baths3,232 sq. ft.
$2,150,000Active4 beds 3 baths3,232 sq. ft.17725 N 93rd Street, Scottsdale, AZ 85255
MLS# 6950851Listed by: RE/MAX FINE PROPERTIES - New
 $2,750,000Active5 beds 5 baths4,561 sq. ft.
$2,750,000Active5 beds 5 baths4,561 sq. ft.12888 E Appaloosa Place, Scottsdale, AZ 85259
MLS# 6950805Listed by: EXP REALTY - New
 $429,000Active2 beds 2 baths1,254 sq. ft.
$429,000Active2 beds 2 baths1,254 sq. ft.15380 N 100th Street #1092, Scottsdale, AZ 85260
MLS# 6950754Listed by: HOMESMART - New
 $699,999Active3 beds 2 baths1,534 sq. ft.
$699,999Active3 beds 2 baths1,534 sq. ft.7930 E Palm Lane, Scottsdale, AZ 85257
MLS# 6950742Listed by: AIG REALTY LLC - New
 $785,000Active3 beds 3 baths2,663 sq. ft.
$785,000Active3 beds 3 baths2,663 sq. ft.7695 E Pozos Drive, Scottsdale, AZ 85255
MLS# 6950750Listed by: HOMESMART - New
 $619,000Active3 beds 2 baths1,228 sq. ft.
$619,000Active3 beds 2 baths1,228 sq. ft.6417 N 77th Way, Scottsdale, AZ 85250
MLS# 6950718Listed by: EXP REALTY - New
 $799,000Active1.14 Acres
$799,000Active1.14 Acres6415 E Lomas Verdes Drive #4, Scottsdale, AZ 85266
MLS# 6950689Listed by: WEST USA REALTY - New
 $475,000Active2 beds 2 baths1,076 sq. ft.
$475,000Active2 beds 2 baths1,076 sq. ft.10115 E Mountain View Road #1089, Scottsdale, AZ 85258
MLS# 6950586Listed by: RUSS LYON SOTHEBY'S INTERNATIONAL REALTY - New
 $8,000,000Active6 beds 10 baths11,675 sq. ft.
$8,000,000Active6 beds 10 baths11,675 sq. ft.10199 E Cavedale Drive, Scottsdale, AZ 85262
MLS# 6950518Listed by: THE NOBLE AGENCY - New
 $2,800,000Active5 beds 5 baths4,075 sq. ft.
$2,800,000Active5 beds 5 baths4,075 sq. ft.10876 E Rising Sun Drive, Scottsdale, AZ 85262
MLS# 6950526Listed by: VENTURE REI, LLC
