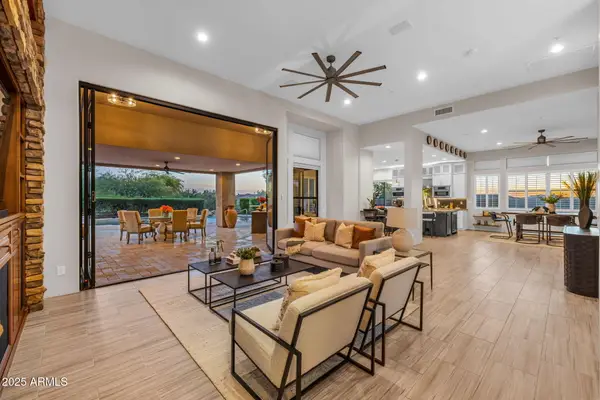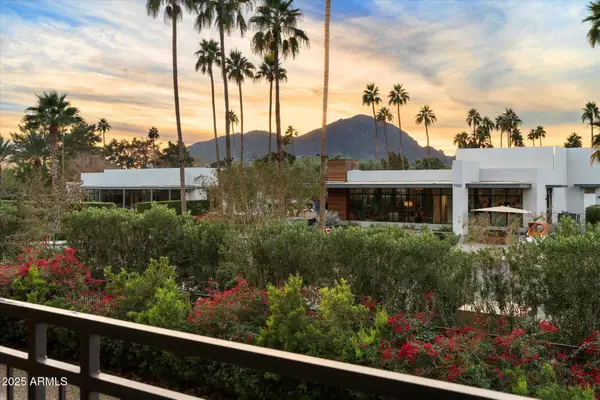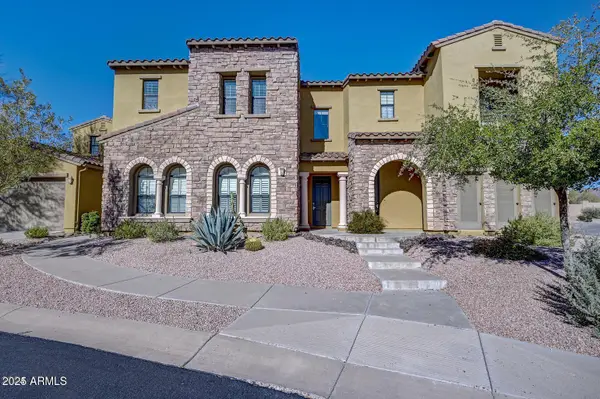10124 E Whispering Wind Drive, Scottsdale, AZ 85255
Local realty services provided by:ERA Brokers Consolidated
10124 E Whispering Wind Drive,Scottsdale, AZ 85255
$5,500,000
- 5 Beds
- 5 Baths
- 5,685 sq. ft.
- Single family
- Pending
Listed by: tsutsumi herrera-lambrecht
Office: realty executives arizona territory
MLS#:6915918
Source:ARMLS
Price summary
- Price:$5,500,000
- Price per sq. ft.:$967.46
- Monthly HOA dues:$175
About this home
An Exquisite single level home for the discriminating buyers seeking exceptional quality of construction, unsurpassed architectural details and only the finest finishes. The Kitchen and bathrooms were remodeled, however a 100+ year old CO Barn was disassembled and masterfully repurposed for the wood beam ceilings, the distressed reclaimed hardwood floors, flawless 2nd bedroom reclaimed wood walls. This, along with the stamped copper ceiling in the office, the stone accents in the alcove, the massive rock fireplace, the real antler chandeliers and remarkable one of kind Cave Den Bar give this home an 1800's AZ authenticity & uniqueness that cannot be duplicated. It is an entertainer's dream home with every amenity to spoil family & friends. The stunning super private backyard has Dream Home with every amenity to spoil family & friends. The stunning super private backyard has breathtaking mountain views everywhere, large heated pool, BBQ, fireplace, firepit and multiple lounging & forever green grass areas for pets and children to romp. Your guests will enjoy the generous separate casita with Views, Euro-Kitchen, walk-in closet & washer/dryer. The current Bunk Bedroom has a magical star-lite ceiling, sleeps eight, terrific for sleep-overs & grandchildren. It can be converted back to a star-lite theater. The current owner has upgraded and/or replaced most everything mechanical, including the roof in 2023 with 10 Year Warranty, HVAC's in 2023, Tank-less water heaters in 2022, all new Crestron System 2024-2025, New Jandy 400 BTU Pool Heater & Water Feature pump in 2024 & MUCH more making this an all but new functioning home (SEE HOME SELLER'S HOME EXTENSIVE IMPROVEMENT LIST IN "DOCUMENTS". Two Plus Acre parcel leaves plenty of room to expand garages &/Or home. This One-Off Authentic Hacienda is a work of art like no other. In Scottsdale's gated Ladera Vista community. This home checks every box. Bring your Cowboy Boots!
Contact an agent
Home facts
- Year built:2005
- Listing ID #:6915918
- Updated:December 21, 2025 at 03:49 PM
Rooms and interior
- Bedrooms:5
- Total bathrooms:5
- Full bathrooms:4
- Half bathrooms:1
- Living area:5,685 sq. ft.
Heating and cooling
- Cooling:Ceiling Fan(s), Programmable Thermostat
- Heating:Natural Gas
Structure and exterior
- Year built:2005
- Building area:5,685 sq. ft.
- Lot area:2.31 Acres
Schools
- High school:Cactus Shadows High School
- Middle school:Sonoran Trails Middle School
- Elementary school:Desert Sun Academy
Utilities
- Water:City Water
- Sewer:Septic In & Connected
Finances and disclosures
- Price:$5,500,000
- Price per sq. ft.:$967.46
- Tax amount:$4,887 (2024)
New listings near 10124 E Whispering Wind Drive
- Open Sun, 1 to 5pmNew
 $1,675,000Active3 beds 3 baths2,560 sq. ft.
$1,675,000Active3 beds 3 baths2,560 sq. ft.11421 E Aster Drive, Scottsdale, AZ 85259
MLS# 6960050Listed by: REALTY EXECUTIVES ARIZONA TERRITORY - Open Mon, 1 to 4pmNew
 $1,800,000Active3 beds 4 baths3,520 sq. ft.
$1,800,000Active3 beds 4 baths3,520 sq. ft.12014 N 134th Place, Scottsdale, AZ 85259
MLS# 6960026Listed by: RUSS LYON SOTHEBY'S INTERNATIONAL REALTY - New
 $2,100,000Active3 beds 3 baths3,213 sq. ft.
$2,100,000Active3 beds 3 baths3,213 sq. ft.11046 N 74th Street, Scottsdale, AZ 85260
MLS# 6960027Listed by: EXP REALTY - New
 $1,700,000Active2 beds 3 baths1,957 sq. ft.
$1,700,000Active2 beds 3 baths1,957 sq. ft.6166 N Scottsdale Road #C2003, Paradise Valley, AZ 85253
MLS# 6960003Listed by: REMAX SUMMIT PROPERTIES - New
 $5,975,000Active5 beds 5 baths7,808 sq. ft.
$5,975,000Active5 beds 5 baths7,808 sq. ft.9350 E Via Del Sol Drive, Scottsdale, AZ 85255
MLS# 6959974Listed by: REAL BROKER - New
 $269,000Active1 beds 1 baths870 sq. ft.
$269,000Active1 beds 1 baths870 sq. ft.7940 E Camelback Road #307, Scottsdale, AZ 85251
MLS# 6959883Listed by: BARRETT REAL ESTATE - New
 $650,000Active3 beds 2 baths1,825 sq. ft.
$650,000Active3 beds 2 baths1,825 sq. ft.20750 N 87th Street #2062, Scottsdale, AZ 85255
MLS# 6959896Listed by: KELLER WILLIAMS REALTY SONORAN LIVING - New
 $650,000Active3 beds 2 baths1,520 sq. ft.
$650,000Active3 beds 2 baths1,520 sq. ft.8532 E Sheridan Street, Scottsdale, AZ 85257
MLS# 6959899Listed by: REALTY ONE GROUP - New
 $1,799,000Active3 beds 4 baths4,189 sq. ft.
$1,799,000Active3 beds 4 baths4,189 sq. ft.37115 N 103rd Street, Scottsdale, AZ 85262
MLS# 6959905Listed by: GENTRY REAL ESTATE - New
 $245,000Active1 beds 1 baths731 sq. ft.
$245,000Active1 beds 1 baths731 sq. ft.11375 E Sahuaro Drive #2007, Scottsdale, AZ 85259
MLS# 6959862Listed by: EXP REALTY
