10216 E Venado Trail, Scottsdale, AZ 85262
Local realty services provided by:ERA Four Feathers Realty, L.C.
Listed by: cynthia i kolander, james d kolander
Office: russ lyon sotheby's international realty
MLS#:6932504
Source:ARMLS
Price summary
- Price:$10,800,000
- Price per sq. ft.:$1,471.99
- Monthly HOA dues:$579
About this home
Full Golf Membership Available upon club approval. Welcome to Venado House, by Architect Shelby Wilson. This fully furnished home is inspired by great resort living, the approach, the sense of arrival. The transition between outside and inside. Fabulous unique setting in the heart of The Desert Mountain Club, which boasts 7 golf courses, 10 restaurants, Spa and fitness center, tennis, pickleball, 20+miles of private hiking trails and endless social activities. Privacy reigns on this expansive lot, offering sweeping, unobstructed views.
An unforgettable entrance. As you approach, you catch a glimpse of the courtyard — the beginning of a harmonious connection between interior and exterior spaces starts here. Step inside this single-level residence, and a deliberate progression unfolds. There is a whole sequence of how the view unfolds. As you enter the house and the top of the mountains begin to reveal themselves providing a magical experience.
The best rooms are the ones you spend the most time in. Here, tranquility is woven into daily life. Moving from the bedroom to the kitchen is less about expedience and more about experience. The expansive patio and pool area are designed for gathering. These outdoor living spaces invite connection, conversation, and relaxation.
There's an intriguing contrast in this five-bedroom home three of those are part of a private guest casita. Designed like a boutique hotel suite, the guest rooms open through a garden path to their own retreat, offering a quiet, luxurious escape between activities.
Built by the renowned Arizona-based firm The Construction Zone, Ltd.. This home represents a fusion of artistry, expertise, and practicality in construction, dedicated to delivering the finest contemporary architecture while prioritizing quality and craftsmanship. 7337 sq ft. combined - includes house + guest house.
Contact an agent
Home facts
- Year built:2003
- Listing ID #:6932504
- Updated:February 14, 2026 at 03:50 PM
Rooms and interior
- Bedrooms:5
- Total bathrooms:6
- Full bathrooms:5
- Half bathrooms:1
- Living area:7,337 sq. ft.
Heating and cooling
- Heating:Natural Gas
Structure and exterior
- Year built:2003
- Building area:7,337 sq. ft.
- Lot area:1.9 Acres
Schools
- High school:Cactus Shadows High School
- Middle school:Sonoran Trails Middle School
- Elementary school:Black Mountain Elementary School
Utilities
- Water:City Water
Finances and disclosures
- Price:$10,800,000
- Price per sq. ft.:$1,471.99
- Tax amount:$15,531 (2024)
New listings near 10216 E Venado Trail
- New
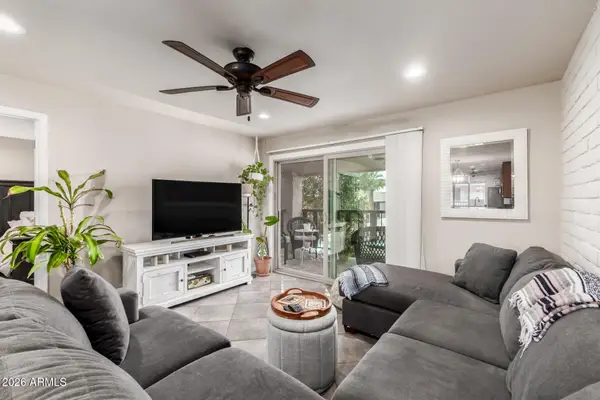 $304,900Active2 beds 2 baths960 sq. ft.
$304,900Active2 beds 2 baths960 sq. ft.4354 N 82nd Street #215, Scottsdale, AZ 85251
MLS# 6984634Listed by: HOMESMART - New
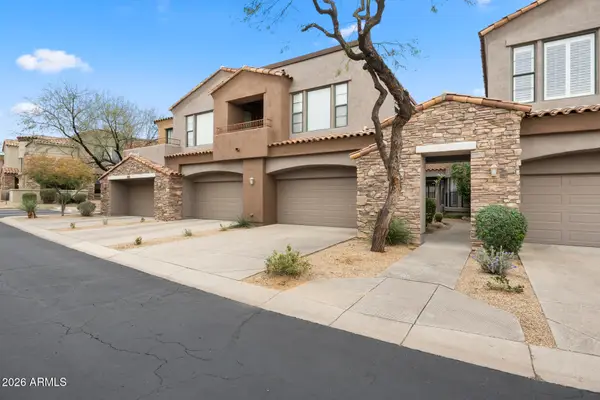 $675,000Active3 beds 2 baths1,795 sq. ft.
$675,000Active3 beds 2 baths1,795 sq. ft.19550 N Grayhawk Drive #2063, Scottsdale, AZ 85255
MLS# 6984640Listed by: REAL BROKER - New
 $299,900Active2 beds 2 baths960 sq. ft.
$299,900Active2 beds 2 baths960 sq. ft.4354 N 82nd Street #178, Scottsdale, AZ 85251
MLS# 6984591Listed by: RETSY - New
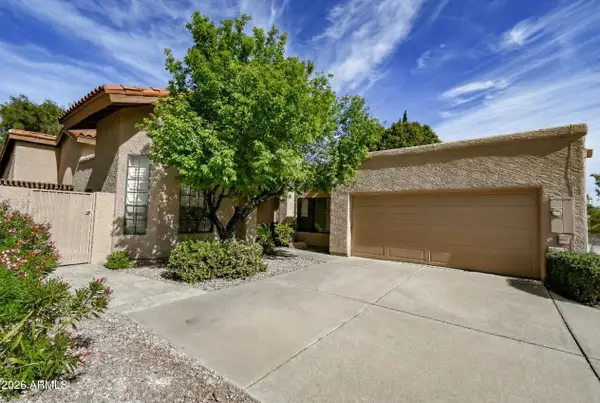 $649,900Active2 beds 2 baths1,883 sq. ft.
$649,900Active2 beds 2 baths1,883 sq. ft.5518 E Paradise Drive, Scottsdale, AZ 85254
MLS# 6984607Listed by: HOMESMART 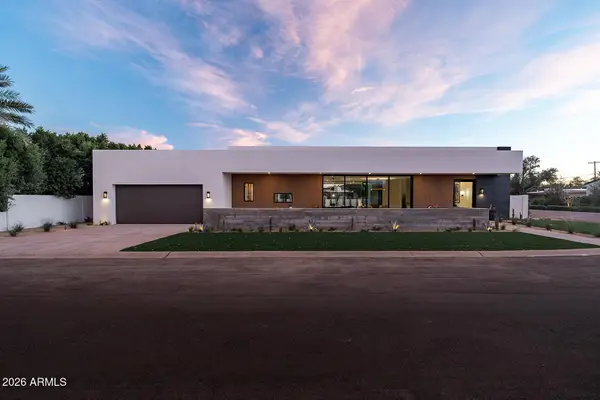 $3,550,000Pending4 beds 4 baths3,429 sq. ft.
$3,550,000Pending4 beds 4 baths3,429 sq. ft.7017 E Orange Blossom Lane, Paradise Valley, AZ 85253
MLS# 6984475Listed by: RETSY $885,000Pending2 beds 3 baths1,570 sq. ft.
$885,000Pending2 beds 3 baths1,570 sq. ft.19360 N 73rd Way #1010, Scottsdale, AZ 85255
MLS# 6984500Listed by: CAMBRIDGE PROPERTIES- New
 $779,000Active5 beds 3 baths1,734 sq. ft.
$779,000Active5 beds 3 baths1,734 sq. ft.925 N 79th Street, Scottsdale, AZ 85257
MLS# 6984374Listed by: WEST USA REALTY - New
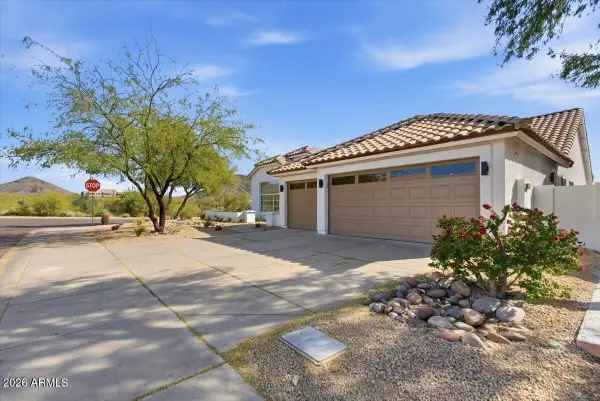 $1,230,000Active4 beds 2 baths2,038 sq. ft.
$1,230,000Active4 beds 2 baths2,038 sq. ft.12955 E Sahuaro Drive, Scottsdale, AZ 85259
MLS# 6984380Listed by: EASY STREET OFFERS ARIZONA LLC - New
 $995,000Active4 beds 2 baths2,097 sq. ft.
$995,000Active4 beds 2 baths2,097 sq. ft.14529 N 99th Street, Scottsdale, AZ 85260
MLS# 6984394Listed by: ARIZONA BEST REAL ESTATE - New
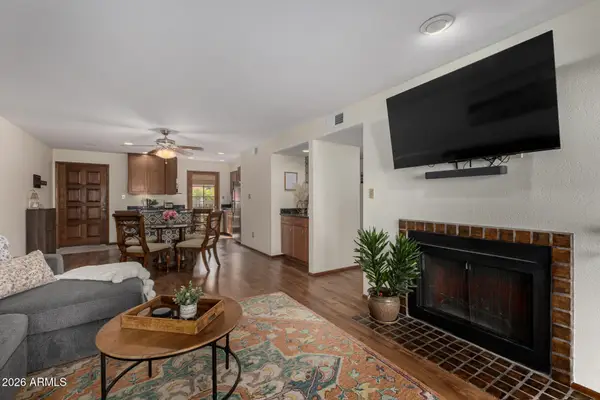 $389,000Active2 beds 2 baths1,171 sq. ft.
$389,000Active2 beds 2 baths1,171 sq. ft.5998 N 78th Street #100, Scottsdale, AZ 85250
MLS# 6984404Listed by: RE/MAX EXCALIBUR

