10381 E Loving Tree Lane, Scottsdale, AZ 85262
Local realty services provided by:ERA Four Feathers Realty, L.C.
10381 E Loving Tree Lane,Scottsdale, AZ 85262
$3,595,000
- 3 Beds
- 4 Baths
- 4,007 sq. ft.
- Single family
- Active
Listed by: marta walsh, matt walsh
Office: russ lyon sotheby's international realty
MLS#:6935093
Source:ARMLS
Price summary
- Price:$3,595,000
- Price per sq. ft.:$897.18
- Monthly HOA dues:$334.67
About this home
The epitome of modern luxury living in the exclusive, guard-gated golf community of Desert Mountain in Scottsdale. This is more than a home it's a lifestyle. Experience true elegance in this extensively reimagined and luxuriously remodeled home Designed with the vision of JSF Design with the impressive upgrades and enhancements completed by the current owner. The home has been thoughtfully refined inside and out, combining luxury finishes, smart technology, and high-end lifestyle features that make it truly exceptional. This home showcases exceptional attention to detail, combining timeless finishes with modern functionality. Situated on a secluded cul-de-sac lot with total privacy, the home seamlessly blends hotel-chic sophistication with effortless indoor/outdoor living. Soaring 10-foot walls of glass invite natural light and frame stunning desert views. Designer-selected finishes include dramatic stone slabs, sculptural lighting, and custom cabinetry that elevate every space.
The open concept design creates endless opportunities for entertaining. Inside, enjoy expansive living areas, a modern temperature-controlled wine display, and a private theater room perfect for movie nights. Each of the three bedrooms features its own ensuite bath, offering comfort and privacy for family or guests.
Step outside to your own resort-style retreat, complete with a heated pool and spa, lavish outdoor kitchen with pizza oven, fire and water features, and beautifully curated desert landscapingideal for gatherings both large and intimate.
Desert Mountain offers a lifestyle unlike any other, with access to the world-renowned Desert Mountain Golf Club, fine dining, hiking, biking, and an array of outdoor activities. Golf Membership not included; membership details available upon request.
This turnkey property combines striking beauty with thoughtful functionality, offering the space you desire and the modern new-home feel you've been searching for. Come in, get comfortable, and enjoy your private luxury escape.
A detailed summary of the impressive upgrades and enhancements completed by the current owner is available upon request.
Contact an agent
Home facts
- Year built:2000
- Listing ID #:6935093
- Updated:February 19, 2026 at 02:06 AM
Rooms and interior
- Bedrooms:3
- Total bathrooms:4
- Full bathrooms:3
- Half bathrooms:1
- Living area:4,007 sq. ft.
Heating and cooling
- Cooling:Ceiling Fan(s)
- Heating:Natural Gas
Structure and exterior
- Year built:2000
- Building area:4,007 sq. ft.
- Lot area:0.57 Acres
Schools
- High school:Cactus Shadows High School
- Middle school:Sonoran Trails Middle School
- Elementary school:Black Mountain Elementary School
Utilities
- Water:City Water
Finances and disclosures
- Price:$3,595,000
- Price per sq. ft.:$897.18
- Tax amount:$3,931 (2024)
New listings near 10381 E Loving Tree Lane
- New
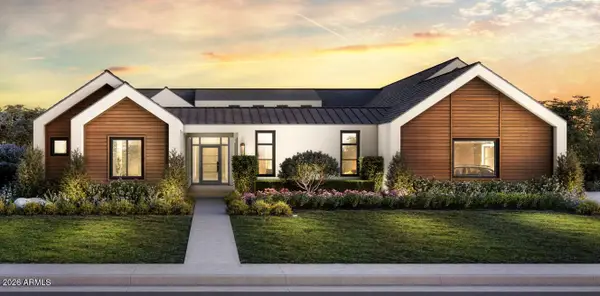 $5,050,000Active5 beds 7 baths5,993 sq. ft.
$5,050,000Active5 beds 7 baths5,993 sq. ft.11022 N 85th Place, Scottsdale, AZ 85260
MLS# 6989312Listed by: THOMAS JAMES HOMES - New
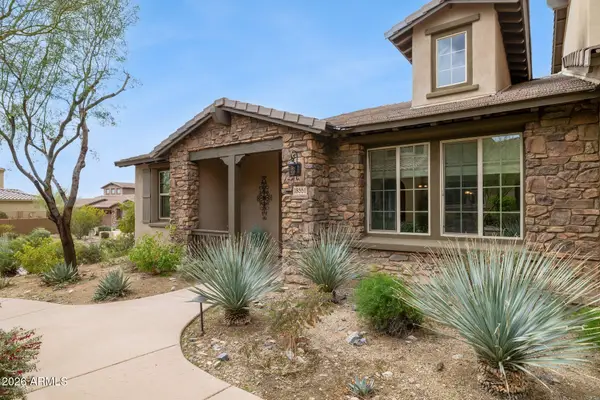 $869,000Active2 beds 2 baths1,830 sq. ft.
$869,000Active2 beds 2 baths1,830 sq. ft.18551 N 94th Street, Scottsdale, AZ 85255
MLS# 6989300Listed by: HOMESMART - New
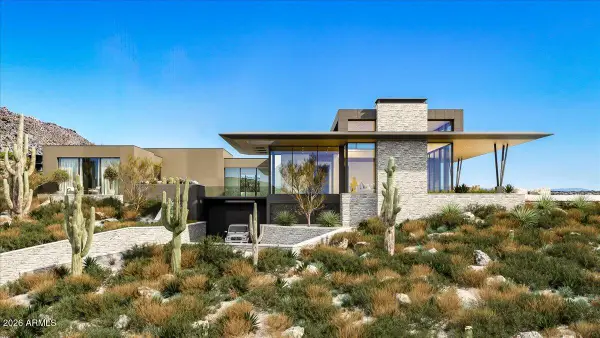 $18,000,000Active4 beds 6 baths7,752 sq. ft.
$18,000,000Active4 beds 6 baths7,752 sq. ft.41917 N 101st Place, Scottsdale, AZ 85262
MLS# 6989168Listed by: RUSS LYON SOTHEBY'S INTERNATIONAL REALTY - New
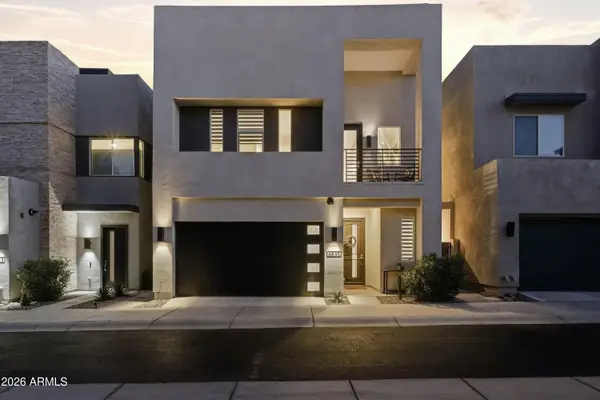 $899,000Active3 beds 3 baths2,353 sq. ft.
$899,000Active3 beds 3 baths2,353 sq. ft.6835 E Orion Drive, Scottsdale, AZ 85257
MLS# 6989188Listed by: SCHREINER REALTY - New
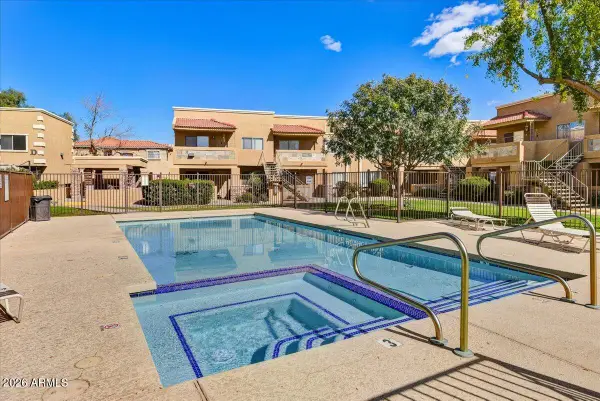 $255,000Active2 beds 1 baths850 sq. ft.
$255,000Active2 beds 1 baths850 sq. ft.303 N Miller Road N #2002, Scottsdale, AZ 85257
MLS# 6989192Listed by: RUSS LYON SOTHEBY'S INTERNATIONAL REALTY - New
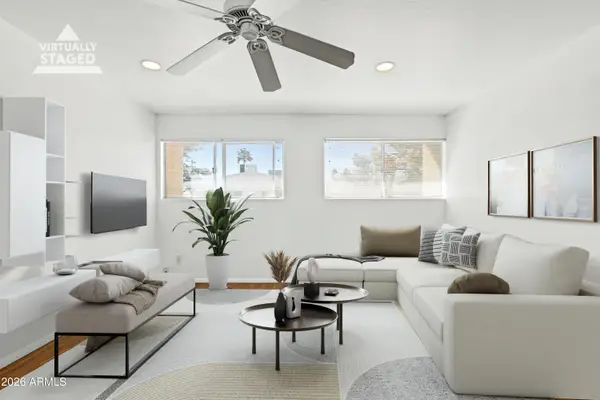 $109,000Active1 beds 1 baths700 sq. ft.
$109,000Active1 beds 1 baths700 sq. ft.720 N 82nd Street #E210, Scottsdale, AZ 85257
MLS# 6989213Listed by: HOMESMART - New
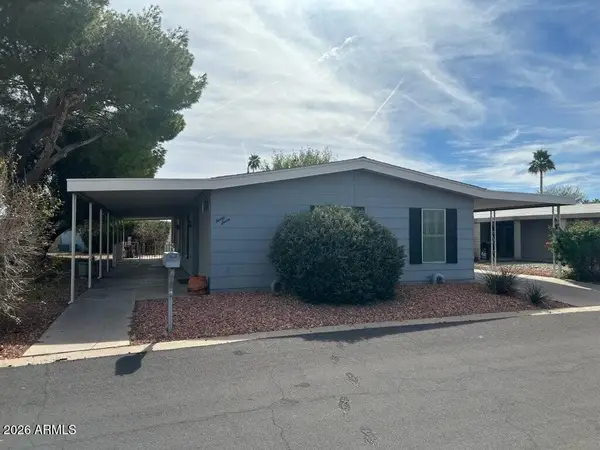 $85,000Active2 beds 2 baths1,536 sq. ft.
$85,000Active2 beds 2 baths1,536 sq. ft.8350 E Mckellips Road #97, Scottsdale, AZ 85257
MLS# 6989237Listed by: GOOD COMPANY REAL ESTATE - New
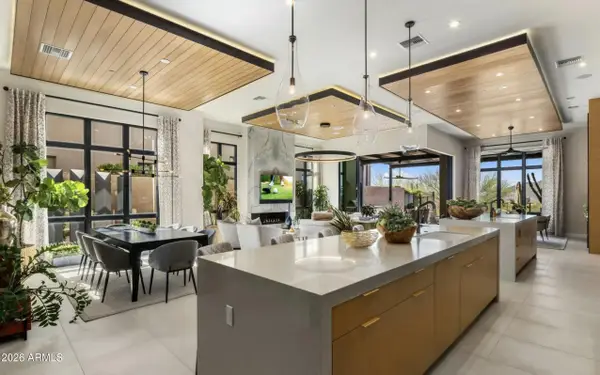 $3,385,000Active3 beds 4 baths3,136 sq. ft.
$3,385,000Active3 beds 4 baths3,136 sq. ft.37200 N Cave Creek Road #1072, Scottsdale, AZ 85262
MLS# 6989119Listed by: COMPASS - New
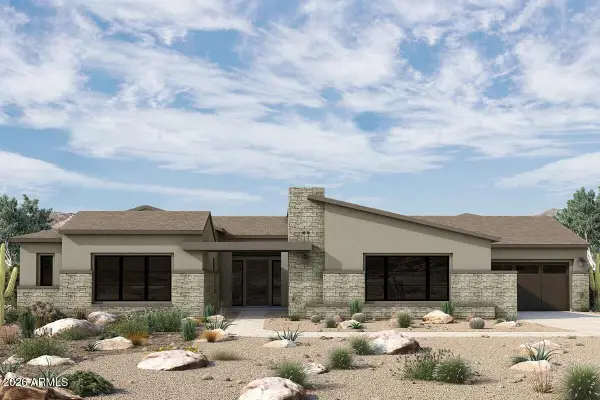 $2,383,978Active3 beds 4 baths4,027 sq. ft.
$2,383,978Active3 beds 4 baths4,027 sq. ft.12882 E Parkview Lane, Scottsdale, AZ 85255
MLS# 6989122Listed by: DAVID WEEKLEY HOMES - New
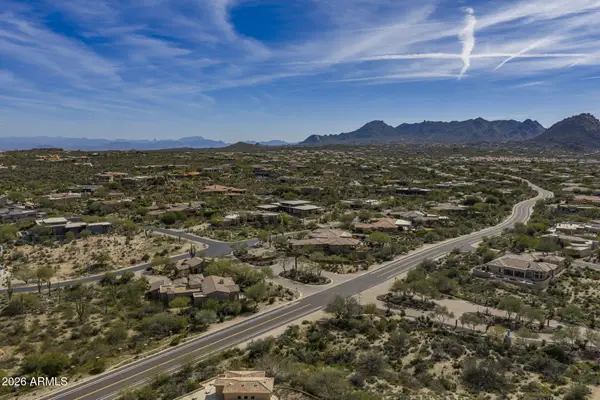 $800,000Active1.07 Acres
$800,000Active1.07 Acres11054 E Skinner Road #56, Scottsdale, AZ 85262
MLS# 6989147Listed by: COMPASS

