10554 E Blanche Drive, Scottsdale, AZ 85255
Local realty services provided by:ERA Brokers Consolidated
10554 E Blanche Drive,Scottsdale, AZ 85255
$2,299,000
- 3 Beds
- 2 Baths
- 2,370 sq. ft.
- Single family
- Active
Listed by:cindy beaudry
Office:berkshire hathaway homeservices arizona properties
MLS#:6934829
Source:ARMLS
Price summary
- Price:$2,299,000
- Price per sq. ft.:$970.04
About this home
Step into this award-winning desert gem, reimagined by an acclaimed interior design artist. Nestled in gated McDowell Mountain Ranch, this curated 2370 sqft retreat blends architectural precision with soulful artistry. Custom millwork, illuminated opal marble countertops, and high-gloss cabinetry elevate every detail. Continuous marble flooring flows into a sculptural outdoor space featuring lush greenery, a tiered fountain, and a triangular infinity-edge spa. Featured in Phoenix Home & Garden and Inspired Kitchens & Baths book cover, this residence is a sanctuary for connoisseurs of design and lifestyle. One of a kind masterpiece to proximity of Scottsdale's premier lifestyle assets attractions including: Incredible hiking, TPC golf course, Scottsdale Airpark & finest amenities & dining. Open for a showing today!
This house is loaded with features and updates :
10554 E Blanche Dr, Scottsdale, AZ. 85255
Features & Finishes:
Custom Floor-to-Ceiling Entry Door
Award-winning 3D design featuring rich wood veneer, stainless steel and clear glass accents. Showcased by a striking 30" Obelix crystal handle, this bespoke piece sets the tone for the home's refined interior.
Seamless Marble Flooring - Indoor & Outdoor
Elegant, continuous marble flooring flows from interior to exterior spaces, featuring a natural stone pattern with warm light gray tones and polished finish. The refined texture and subtle veining create a cohesive, high-end aesthetic throughout the home.
Award-Winning Custom Kitchen
Striking opal marble countertops with protective finishes anchor a geometric island design, elegantly backlit with white LED lighting. A custom 3D glass tile backsplash in Smoke, handmade by OceanSide, adds depth and texture. High-gloss 2DL/Acrylic cabinetry delivers sleek modernity with premium durability. Overhead, a dramatic 52" chain-design chandelier centers the island, while large spiral crystal grey chandeliers illuminate the adjacent family room with sculptural elegance.
Note: Acrylic cabinet doors offer a sleek, mirror-like gloss finish that's highly durable, moisture-resistant, and resistant to warping or peeling. Though pricier than laminate, they're easy to maintain and ideal for modern interiors with the tradeoff of showing fingerprints more easily due to their high-gloss surface.
Contemporary Gas Fireplace
Set against a dramatic 3D geometric wall with metallic cork wallpaper finishes, this sleek gas fireplace blends texture, warmth, and modern design. A striking focal point that elevates the living space with architectural depth and understated luxury.
Luxurious Master Bath Retreat
Opal marble countertops with a 6" apron return and LED backlit edge anchor a custom vanity featuring 3D dimensional cabinet fronts in a sophisticated mix of veneer and stainless steel, including six dedicated jewelry drawers. A dramatic V-shaped window adds architectural flair, while walls are wrapped in commercial-grade luxury vinyl with metallic spackling for a refined finish. Five ceiling fixtures and three pendant lights illuminate the space with layered elegance. A separate water closet continues the high-end vinyl treatment for cohesive design.
Refined Master Bedroom Suite
A dramatic accent wall clad in commercial-grade luxury black 3D vinyl anchors the space with bold texture and depth. Flanking the bed, two medium 24" chain-design chandeliers add sculptural elegance, while a custom lightbox overhead creates ambient glow and architectural interest. Floating cabinets positioned opposite the bed enhance the clean, modern aesthetic with functional beauty.
Designer Guest Bath
A custom glass-enclosed shower and bath are framed by a dramatic V-shaped window with matching sun shade, creating architectural impact and natural light. Walls are finished in commercial-grade luxury vinyl with metallic spackling for a refined texture. Black marble flooring anchors the space, complemented by custom shower tile and a ceiling-mounted tub filler. Overhead crystal fixtures and two large 30" wall sconces at the vanity add layered illumination and sculptural elegance.
Architectural Living Room Design
This dramatic living space features soaring ceilings with subtle texture and a custom lightbox that enhances architectural depth and ambient glow. All walls are finished in commercial-grade luxury black vinyl and metallic spackling vinyl, creating a rich interplay of texture and sheen. A sculptural starburst chandelier at the entry sets a bold, artistic tone, complemented by two custom crystal grey chandeliers suspended from the ceiling. Layered lighting from natural daylight to recessed and ambient fixtures ensures luminous versatility throughout the day and evening.
Covered Entry - Sculptural Elegance & Textural Depth
Before stepping into the living room, guests are welcomed through a striking covered entry that blends architectural texture with reflective artistry. A dramatic black accent wall anchors the space, complemented by a geometric arrangement of blue-framed mirrors that amplify light and visual rhythm. Overhead, a custom chandelier with elongated frosted glass pendants casts a soft ambient glow, setting a sophisticated tone and previewing the design richness within.
Intimate Outdoor Patio - Just Off the Kitchen
This inviting covered patio offers a seamless transition from the kitchen to a warm, intimate gathering space. Two ceiling-mounted heaters ensure year-round comfort, while the compact layout creates a cozy atmosphere ideal for relaxed entertaining or quiet evenings. Overhead, a custom chandelier with elongated frosted glass pendants adds elegance and ambient glow, transforming the patio into a seamless extension of the home's interior sophistication.
Intimate Outdoor Patio - Just Off the Kitchen
This thoughtfully designed covered patio offers a seamless transition from the kitchen to a warm, inviting gathering space. Two ceiling-mounted heaters provide year-round comfort, while the compact layout fosters cozy conversation and relaxed entertaining. Overhead, a sculptural chandelier with elongated frosted glass pendants mirrors the home's interior lighting language, casting a soft ambient glow that extends the sophistication of the living spaces into the outdoors.
Finished Garage - Clean Lines & Functional Storage
The garage features freshly retouched light blue epoxy floors, offering a sleek, durable surface with a refined finish. Triton cabinetry lines both sides, providing ample integrated storage with a clean, modern profile. A newly installed box lift garage opener completes the space with quiet, efficient operation and streamlined hardware
Presented by:
Cindy Beaudry Arizona FineHomes
Berkshire Hathaway HomeServices
Arizona Properties
16100 N 71st Street, #400
Scottsdale, AZ. 85254
Contact an agent
Home facts
- Year built:2001
- Listing ID #:6934829
- Updated:October 19, 2025 at 10:10 AM
Rooms and interior
- Bedrooms:3
- Total bathrooms:2
- Full bathrooms:2
- Living area:2,370 sq. ft.
Heating and cooling
- Cooling:Ceiling Fan(s)
- Heating:ENERGY STAR Qualified Equipment, Electric
Structure and exterior
- Year built:2001
- Building area:2,370 sq. ft.
- Lot area:0.18 Acres
Schools
- High school:Desert Mountain High School
- Middle school:Desert Canyon Middle School
- Elementary school:Desert Canyon Elementary
Utilities
- Water:City Water
Finances and disclosures
- Price:$2,299,000
- Price per sq. ft.:$970.04
- Tax amount:$4,383
New listings near 10554 E Blanche Drive
- New
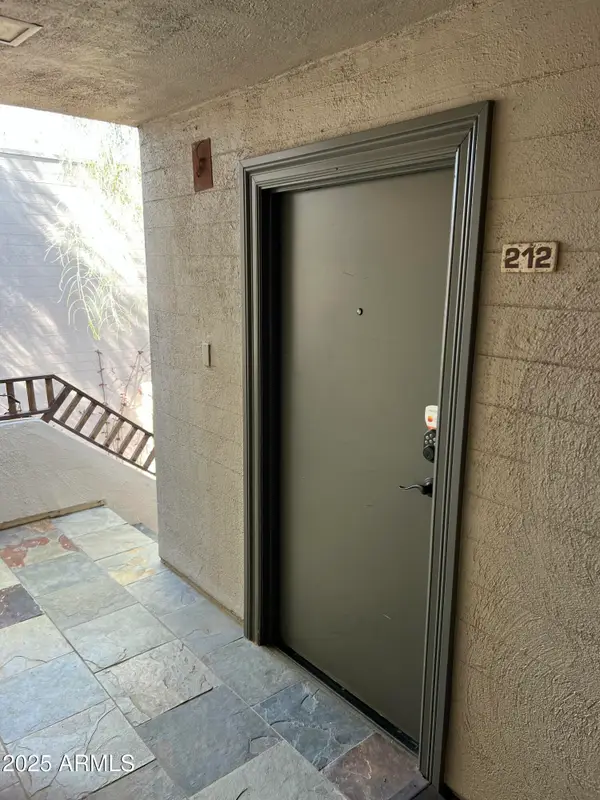 $355,500Active2 beds 2 baths1,010 sq. ft.
$355,500Active2 beds 2 baths1,010 sq. ft.4120 N 78th Street #212, Scottsdale, AZ 85251
MLS# 6935762Listed by: EPL REALTY GROUP, LLC - New
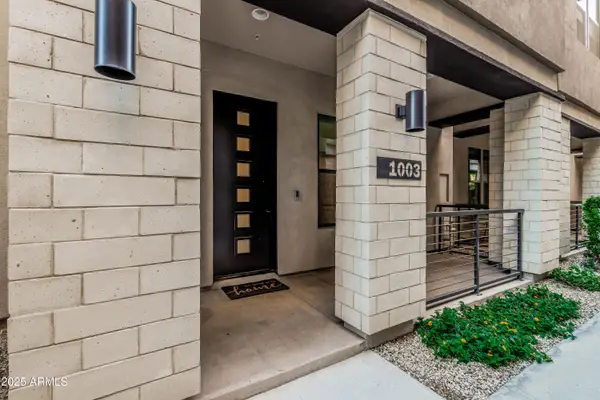 $725,000Active3 beds 3 baths1,809 sq. ft.
$725,000Active3 beds 3 baths1,809 sq. ft.8340 E Mcdonald Drive #1003, Scottsdale, AZ 85250
MLS# 6935660Listed by: CITIEA - New
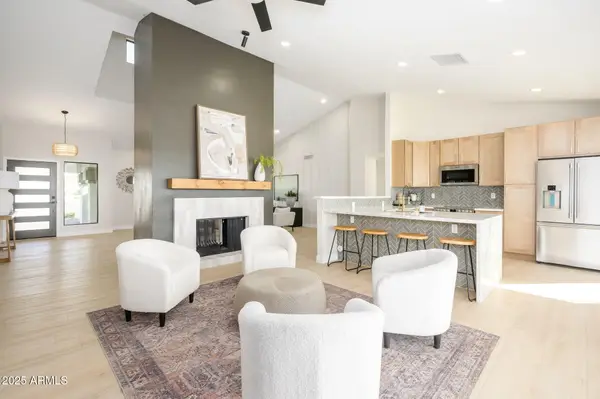 $1,249,995Active3 beds 2 baths2,046 sq. ft.
$1,249,995Active3 beds 2 baths2,046 sq. ft.10563 E Bella Vista Drive, Scottsdale, AZ 85258
MLS# 6935665Listed by: REAL ESTATE 48 - New
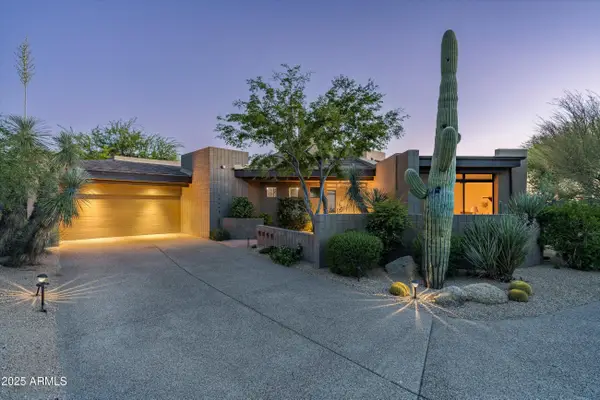 $2,275,000Active3 beds 4 baths2,990 sq. ft.
$2,275,000Active3 beds 4 baths2,990 sq. ft.10699 E Fernwood Lane, Scottsdale, AZ 85262
MLS# 6935618Listed by: RUSS LYON SOTHEBY'S INTERNATIONAL REALTY - New
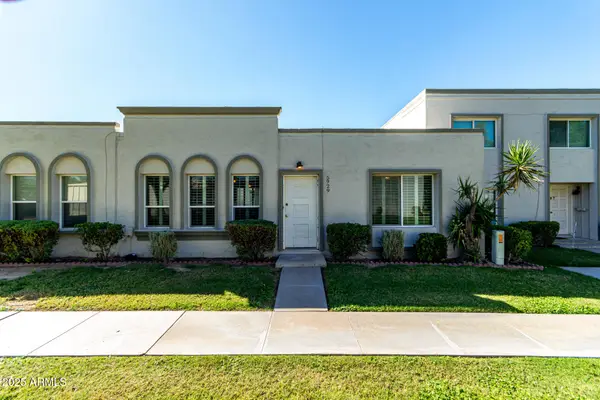 $410,000Active3 beds 2 baths1,544 sq. ft.
$410,000Active3 beds 2 baths1,544 sq. ft.5929 E Thomas Road, Scottsdale, AZ 85251
MLS# 6935620Listed by: BARRETT REAL ESTATE - New
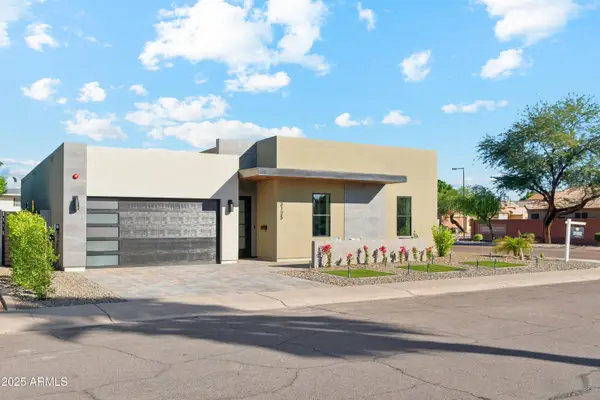 $1,419,000Active4 beds 3 baths2,270 sq. ft.
$1,419,000Active4 beds 3 baths2,270 sq. ft.3125 N 86th Place, Scottsdale, AZ 85251
MLS# 6935599Listed by: REALTY ONE GROUP - New
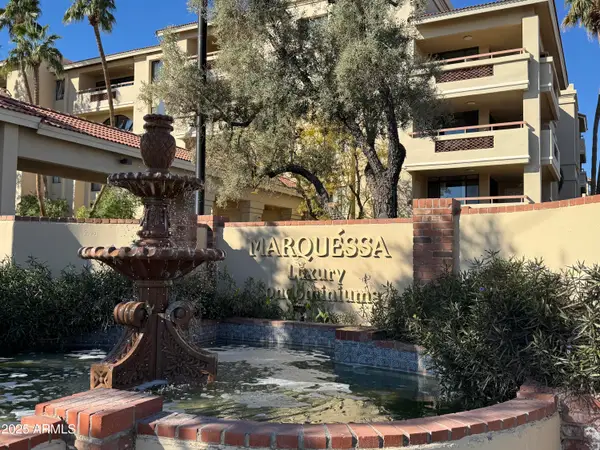 $394,990Active2 beds 2 baths1,114 sq. ft.
$394,990Active2 beds 2 baths1,114 sq. ft.4200 N Miller Road #321, Scottsdale, AZ 85251
MLS# 6935602Listed by: LAND ADVISORS ORGANIZATION - New
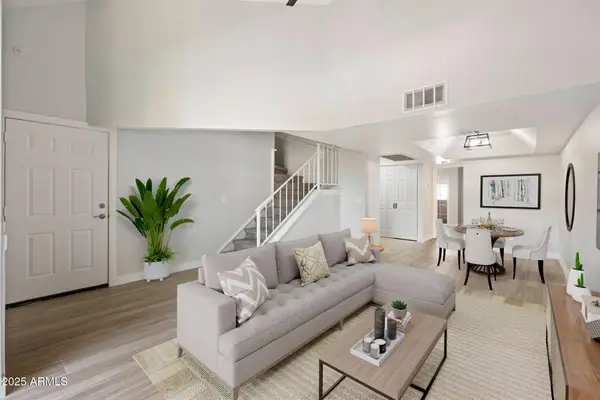 $380,000Active2 beds 2 baths1,036 sq. ft.
$380,000Active2 beds 2 baths1,036 sq. ft.1211 N Miller Road #224, Scottsdale, AZ 85257
MLS# 6935611Listed by: COMPASS - New
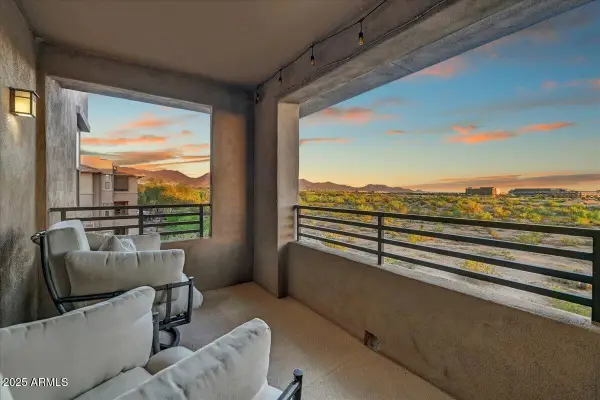 $550,000Active3 beds 2 baths1,438 sq. ft.
$550,000Active3 beds 2 baths1,438 sq. ft.19777 N 76th Street #3304, Scottsdale, AZ 85255
MLS# 6935583Listed by: FATHOM REALTY ELITE - New
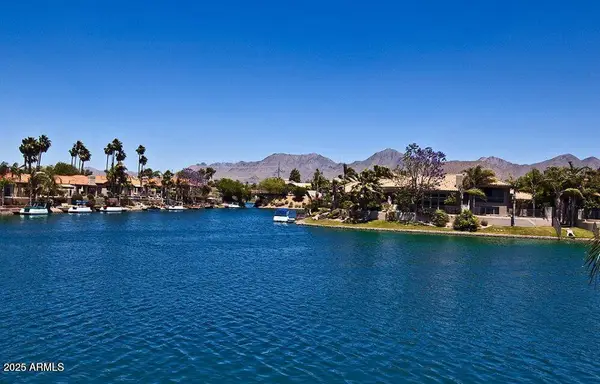 $575,000Active2 beds 2 baths1,152 sq. ft.
$575,000Active2 beds 2 baths1,152 sq. ft.10080 E Mountain View Lake Drive #138, Scottsdale, AZ 85258
MLS# 6935594Listed by: REALTY EXECUTIVES ARIZONA TERRITORY
