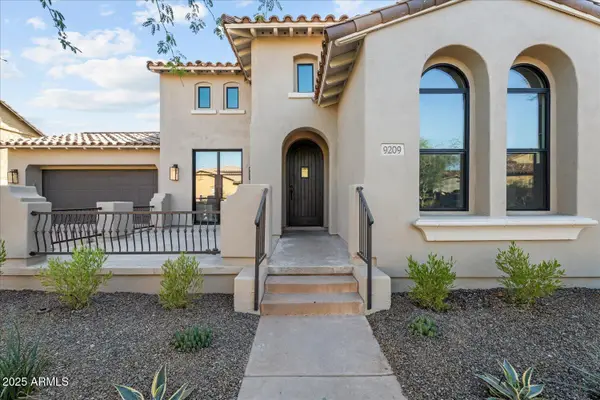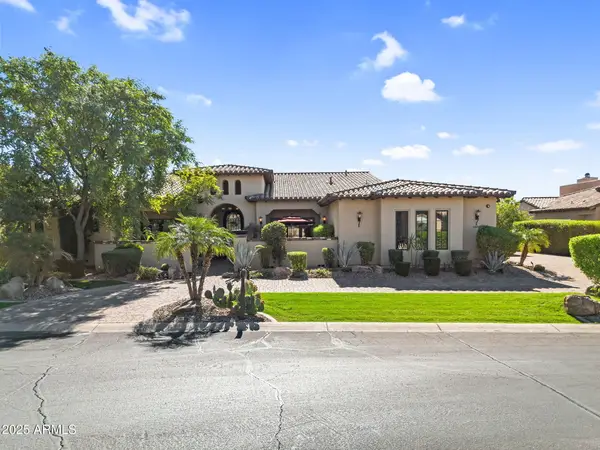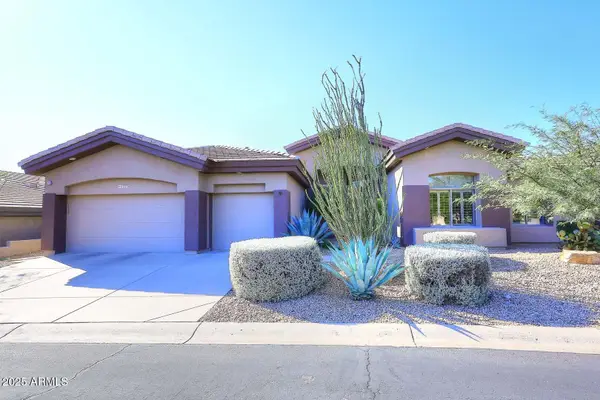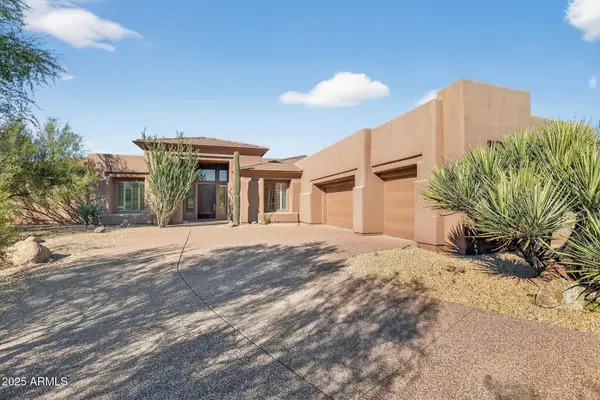10610 E Stoney Circle, Scottsdale, AZ 85262
Local realty services provided by:ERA Four Feathers Realty, L.C.
Listed by: scott grigg
Office: grigg's group powered by the altman brothers
MLS#:6769131
Source:ARMLS
Price summary
- Price:$4,277,625
- Price per sq. ft.:$825
- Monthly HOA dues:$250
About this home
INTRODUCING STANDING STONES, AN EXCEPTIONAL NEW LUXURY COMMUNITY THAT REDEFINES ELEVATED LIVING. A TRUE MASTERPIECE OF CONTEMPORARY LIVING NESTLED AMIDST THE BREATHTAKING BACKDROP OF THE SONORAN DESERT LANDSCAPE, WITHIN AN EXCLUSIVE COMMUNITY BOASTING EIGHT METICULOUSLY CURATED HOMESITES, EACH OFFERING AN EXCEPTIONAL CANVAS FOR CRAFTING YOUR OWN CUSTOM ESTATE HOME. HERE, RESIDENTS WILL FIND THE PERFECT BLEND OF NATURAL BEAUTY, SPACIOUS LOTS, AND PROXIMITY TO URBAN CONVENIENCES. THE AMETHYST FLOORPLAN INTRODUCES MODERN ARCHITECTURE FROM THE MOMENT YOU ARRIVE, WITH A CAPTIVATING ENTRANCE FEATURING A PRIVATE GATED COURTYARD ADORNED WITH A WELCOMING FIREPLACE, CREATING AN INVITING SPACE FOR OUTDOOR LIVING AND ENTERTAINING. AS YOU STEP THROUGH THE CUSTOM GLASS DOOR ENTRY, YOU ARE TRANSPORTED INTO A WORLD OF ELEGANT DESIGN AND LUXURIOUS LIVING. THE HEART OF THIS REMARKABLE FLOORPLAN IS UNDOUBTEDLY THE EXPANSIVE GREAT ROOM, A TESTAMENT TO OPEN AND AIRY LIVING WITH 12-FOOT CEILINGS AND AN INVITING FIREPLACE. THIS HOME OFFERS 4 BEDROOMS, AN OFFICE/FLEX SPACE, 4.5 BATHS AND A GENEROUS 5,185 SQUARE FEET OF LIVING SPACE. DESIGNED TO CREATE A SEAMLESS CONNECTION BETWEEN THE INTERIOR AND THE BREATHTAKING DESERT LANDSCAPE, THIS SPACE EXUDES CHARM AND SOPHISTICATION. WITH AMPLE WINDOWS THAT BATHE THE ROOM IN NATURAL LIGHT AND ALLOW FOR UNINTERRUPTED VIEWS OF THE SURROUNDING NATURE, IT'S A PLACE WHERE TRANQUILITY MEETS FORWARD THINKING DESIGN. THE BUILT-IN BAR AREA ADDS AN ELEMENT OF GRANDEUR, OFFERING A LUXURIOUS SETTING TO ENTERTAIN GUESTS. GLASS DOORS EXTEND GRACEFULLY TO THE PATIO, FURTHER BLURRING THE LINES BETWEEN INDOOR AND OUTDOOR LIVING. FOR THOSE PASSIONATE ABOUT THE CULINARY ARTS, THE GOURMET KITCHEN IS A DREAM COME TRUE, BOASTING SUB-ZERO AND WOLF APPLIANCES AND AN EXPANSIVE ISLAND WITH BAR SEATING, CREATING A CULINARY HUB THAT EFFORTLESSLY CONNECTS TO THE GREAT ROOM AND DINING AREA. WHETHER YOU'RE HOSTING A DINNER PARTY OR ENJOYING A CASUAL FAMILY MEAL, THIS SPACE IS DESIGNED TO MEET YOUR EVERY NEED. A SPACIOUS WALK-IN BUTLERS' PANTRY JUST OFF THE KITCHEN OFFERS ABUNDANT CONVENIENCE AND AMPLE STORAGE. FOR THOSE WHO DESIRE EVEN MORE FUNCTIONALITY, AN OPTIONAL SECOND KITCHEN IS AVAILABLE, ELEVATING YOUR CULINARY EXPERIENCE TO NEW HIGHS. THE PRIMARY SUITE IS A PRIVATE RETREAT. AS YOU APPROACH, A SERENE STUDY/LOUNGE SITTING AREA OFFERS THE PERFECT SPACE TO UNWIND. THE PRIMARY SUITE ITSELF IS A HAVEN OF LUXURY AND COMFORT, WITH THE OPTION TO ADD A FIREPLACE, CREATING A COZY AND INVITING ATMOSPHERE. THE WALK-IN CLOSET OFFERS AMPLE STORAGE SPACE FOR YOUR WARDROBE AND ACCESSORIES, ENSURING THAT EVERY DETAIL IS METICULOUSLY ATTENDED TO. ADDITIONAL BEDROOMS ARE ALL ENSUITE, EACH WITH ITS OWN WALK-IN CLOSET, PROVIDING THE UTMOST COMFORT AND PRIVACY FOR ALL OCCUPANTS. AN OFFICE/FLEX SPACE FURTHER ENHANCES THE HOMES VERSATILITY, ALLOWING YOU TO CREATE YOUR OWN DEDICATED WORKSPACE, PERSONAL GYM, OR A HAVEN TAILORED TO YOUR UNIQUE NEEDS. THE EXPANSIVE COVERED PATIO BECKONS WITH THE PROMISE OF BREATHTAKING DESERT VIEWS AND AMPLE SPACE FOR CREATING YOUR OWN OUTDOOR OASIS. FOR THIS TURNKEY OFFERING, THE PACKAGE COMES COMPLETE WITH A POOL, BUILT-IN BBQ AND LANDSCAPING. THE PERFECT COMPLEMENT TO THE DESERT'S NATURAL BEAUTY, AND FOR BEAUTIFULLY LANDSCAPED GARDENS THAT ENVELOP YOUR HOME IN SERENE LUXURY. STANDING STONES IS AN INVITATION TO ELEVATE YOUR LIFESTYLE AND IMMERSE YOURSELF IN THE SPLENDOR OF NORTH SCOTTSDALE'S MOST EXCLUSIVE COMMUNITY. HERE, LUXURY AND NATURE COEXIST IN PERFECT HARMONY, OFFERING AN UNPARALLELED LIVING EXPERIENCE THAT IS AS UNIQUE AS IT IS BREATHTAKING.
Contact an agent
Home facts
- Year built:2025
- Listing ID #:6769131
- Updated:November 15, 2025 at 05:47 PM
Rooms and interior
- Bedrooms:4
- Total bathrooms:5
- Full bathrooms:4
- Half bathrooms:1
- Living area:5,185 sq. ft.
Heating and cooling
- Cooling:Ceiling Fan(s), Programmable Thermostat
- Heating:Natural Gas
Structure and exterior
- Year built:2025
- Building area:5,185 sq. ft.
- Lot area:1 Acres
Schools
- High school:Cactus Shadows High School
- Middle school:Sonoran Trails Middle School
- Elementary school:Black Mountain Elementary School
Utilities
- Water:City Water
Finances and disclosures
- Price:$4,277,625
- Price per sq. ft.:$825
- Tax amount:$410 (2023)
New listings near 10610 E Stoney Circle
- New
 $480,000Active2 beds 2 baths1,294 sq. ft.
$480,000Active2 beds 2 baths1,294 sq. ft.11333 N 92nd Street #1057, Scottsdale, AZ 85260
MLS# 6947783Listed by: ENGEL & VOELKERS SCOTTSDALE - New
 $3,250,000Active4 beds 5 baths4,112 sq. ft.
$3,250,000Active4 beds 5 baths4,112 sq. ft.10801 E Happy Valley Road #103, Scottsdale, AZ 85255
MLS# 6947787Listed by: RUSS LYON SOTHEBY'S INTERNATIONAL REALTY - New
 $2,230,000Active4 beds 4 baths3,377 sq. ft.
$2,230,000Active4 beds 4 baths3,377 sq. ft.9209 E Desert Arroyos --, Scottsdale, AZ 85255
MLS# 6947788Listed by: WEICHERT REALTORS - UPRAISE - New
 $1,425,000Active4 beds 3 baths2,358 sq. ft.
$1,425,000Active4 beds 3 baths2,358 sq. ft.10267 E San Salvador Drive, Scottsdale, AZ 85258
MLS# 6947804Listed by: RUSS LYON SOTHEBY'S INTERNATIONAL REALTY - New
 $7,995,000Active7 beds 9 baths9,711 sq. ft.
$7,995,000Active7 beds 9 baths9,711 sq. ft.24547 N 91st Street, Scottsdale, AZ 85255
MLS# 6947806Listed by: COMPASS  $2,650,000Pending5 beds 5 baths
$2,650,000Pending5 beds 5 baths12099 E Arabian Park Drive, Scottsdale, AZ 85259
MLS# 6946074Listed by: KELLER WILLIAMS REALTY PHOENIX- Open Sat, 12 to 4pmNew
 $1,988,000Active4 beds 5 baths3,544 sq. ft.
$1,988,000Active4 beds 5 baths3,544 sq. ft.11642 E Charter Oak Drive, Scottsdale, AZ 85259
MLS# 6947651Listed by: REALTY EXECUTIVES ARIZONA TERRITORY - New
 $1,300,000Active4 beds 3 baths2,870 sq. ft.
$1,300,000Active4 beds 3 baths2,870 sq. ft.12338 N 128th Place, Scottsdale, AZ 85259
MLS# 6946014Listed by: REALTY EXECUTIVES ARIZONA TERRITORY - New
 $1,350,000Active3 beds 4 baths4,254 sq. ft.
$1,350,000Active3 beds 4 baths4,254 sq. ft.33948 N 81st Street, Scottsdale, AZ 85266
MLS# 6946157Listed by: TRILLIONAIRE REALTY - New
 $1,425,000Active4 beds 3 baths3,114 sq. ft.
$1,425,000Active4 beds 3 baths3,114 sq. ft.9871 E South Bend Drive, Scottsdale, AZ 85255
MLS# 6946173Listed by: COMPASS
