10626 E Palo Brea Drive, Scottsdale, AZ 85262
Local realty services provided by:HUNT Real Estate ERA
10626 E Palo Brea Drive,Scottsdale, AZ 85262
$2,995,000
- 3 Beds
- 4 Baths
- 4,160 sq. ft.
- Single family
- Pending
Listed by: bee m francis, kathleen benoit
Office: russ lyon sotheby's international realty
MLS#:6930101
Source:ARMLS
Price summary
- Price:$2,995,000
- Price per sq. ft.:$719.95
- Monthly HOA dues:$336
About this home
This stunning, timeless residence in Turquoise Ridge is nestled on a private cul-de-sac along a serene greenbelt, offering sweeping views of Cochise golf course, city lights, and both sunrise and sunset. Santa Fe accents add warmth and charm to this beautifully designed home, where style meets comfort at every turn. With GOLF MEMBERSHIP available to the exclusive Desert Mountain Club, you'll enjoy world-class courses and luxury amenities just moments away.Inside, the open-concept layout flows seamlessly from the gourmet kitchen to the spacious Great Room, featuring rustic beams, soaring ceilings, and expansive windows that flood the home with natural light, framing breathtaking desert vistas. The kitchen is a chef's dream, complete with high-end appliances, custom Alder cabinetry, and a convenient serving window to the outside pool patioperfect for entertaining. The office is beautifully designed, ideal for working from home, while the oversized three-car garage provides ample space for vehicles and storage, including a wine cellar. The home boasts three luxurious suites, each with its own private patio for quiet relaxation. The large primary suite has direct access to the pool and spa, offering the ultimate retreat. Multiple patios provide additional areas for guest entertaining, while the sun-soaked backyard, with a sparkling pool and shaded al fresco dining space, invites you to bask in the Arizona sunshine. For those seeking the best views, the upper patio delivers panoramic vistas, showcasing vibrant sunsets and the twinkling cityscape. This is a home where every detail has been thoughtfully crafted for both elegance and functionality, making it the perfect desert escape.
Contact an agent
Home facts
- Year built:1999
- Listing ID #:6930101
- Updated:February 10, 2026 at 10:12 AM
Rooms and interior
- Bedrooms:3
- Total bathrooms:4
- Full bathrooms:3
- Half bathrooms:1
- Living area:4,160 sq. ft.
Heating and cooling
- Cooling:Ceiling Fan(s)
- Heating:Natural Gas
Structure and exterior
- Year built:1999
- Building area:4,160 sq. ft.
- Lot area:0.78 Acres
Schools
- High school:Cactus Shadows High School
- Middle school:Sonoran Trails Middle School
- Elementary school:Black Mountain Elementary School
Utilities
- Water:City Water
Finances and disclosures
- Price:$2,995,000
- Price per sq. ft.:$719.95
- Tax amount:$8,401 (2024)
New listings near 10626 E Palo Brea Drive
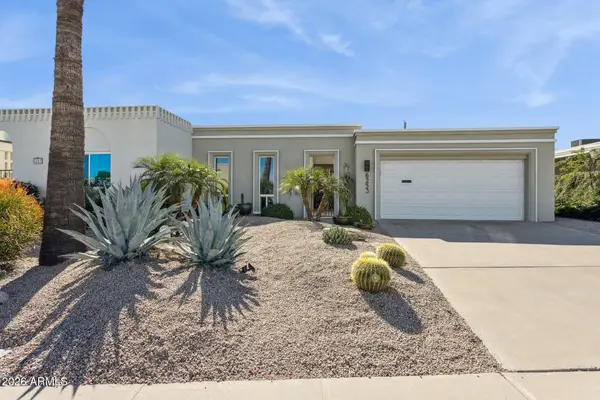 $600,000Pending2 beds 2 baths1,664 sq. ft.
$600,000Pending2 beds 2 baths1,664 sq. ft.6253 E Catalina Drive, Scottsdale, AZ 85251
MLS# 6983746Listed by: HOMESMART- New
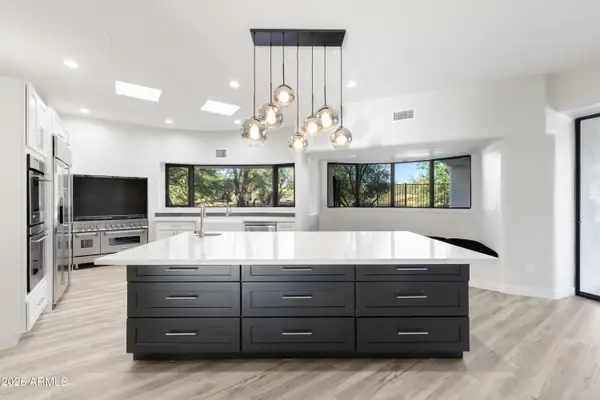 $2,150,000Active4 beds 4 baths4,595 sq. ft.
$2,150,000Active4 beds 4 baths4,595 sq. ft.30600 N Pima Road #58, Scottsdale, AZ 85266
MLS# 6983068Listed by: RE/MAX FINE PROPERTIES - New
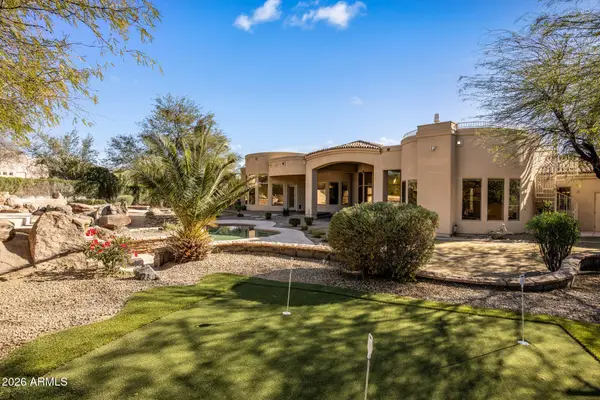 $2,990,000Active5 beds 4 baths5,855 sq. ft.
$2,990,000Active5 beds 4 baths5,855 sq. ft.9310 E Bronco Trail, Scottsdale, AZ 85255
MLS# 6983082Listed by: COMPASS - New
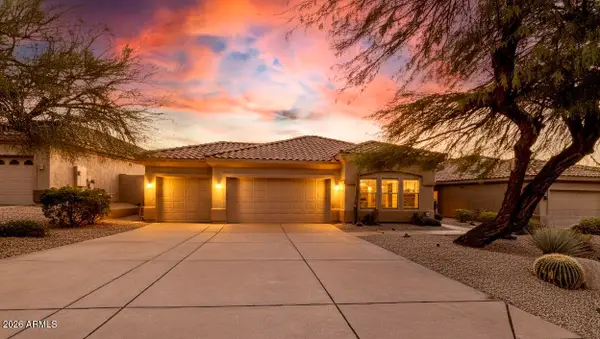 $840,000Active3 beds 2 baths1,767 sq. ft.
$840,000Active3 beds 2 baths1,767 sq. ft.9255 E Whitewing Drive, Scottsdale, AZ 85262
MLS# 6983087Listed by: HOMESMART - New
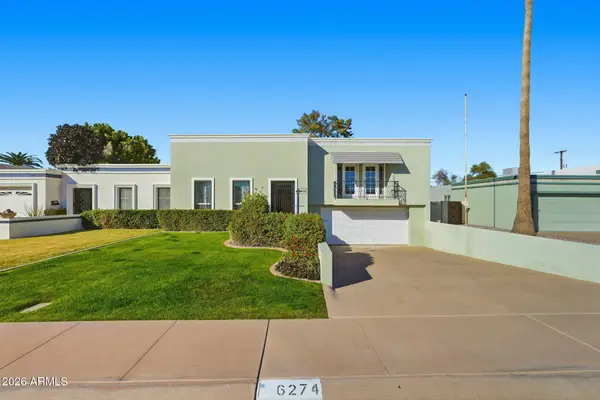 $549,000Active3 beds 2 baths1,692 sq. ft.
$549,000Active3 beds 2 baths1,692 sq. ft.6274 E Avalon Drive, Scottsdale, AZ 85251
MLS# 6982994Listed by: LOCALITY REAL ESTATE - New
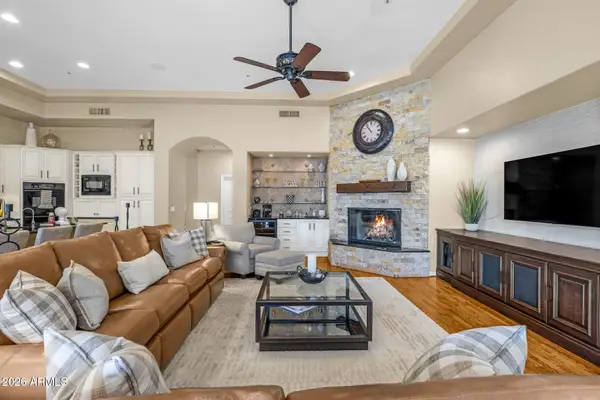 $2,200,000Active5 beds 5 baths4,160 sq. ft.
$2,200,000Active5 beds 5 baths4,160 sq. ft.11433 E Mission Lane, Scottsdale, AZ 85259
MLS# 6982851Listed by: COLDWELL BANKER REALTY - New
 $815,000Active3 beds 2 baths1,841 sq. ft.
$815,000Active3 beds 2 baths1,841 sq. ft.24856 N 74th Place, Scottsdale, AZ 85255
MLS# 6982878Listed by: RUSS LYON SOTHEBY'S INTERNATIONAL REALTY - New
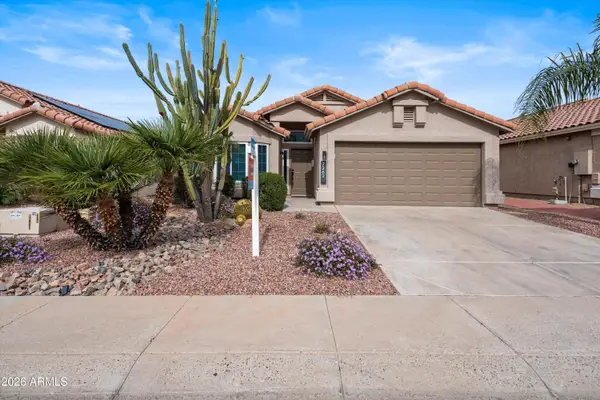 $760,000Active3 beds 2 baths1,527 sq. ft.
$760,000Active3 beds 2 baths1,527 sq. ft.7262 E Camino Del Monte --, Scottsdale, AZ 85255
MLS# 6982892Listed by: AVENUE 3 REALTY, LLC - New
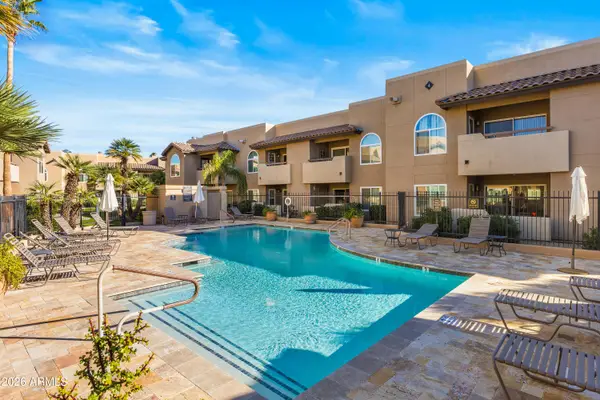 $295,000Active1 beds 1 baths663 sq. ft.
$295,000Active1 beds 1 baths663 sq. ft.9450 E Becker Lane #2044, Scottsdale, AZ 85260
MLS# 6982903Listed by: RE/MAX FINE PROPERTIES - New
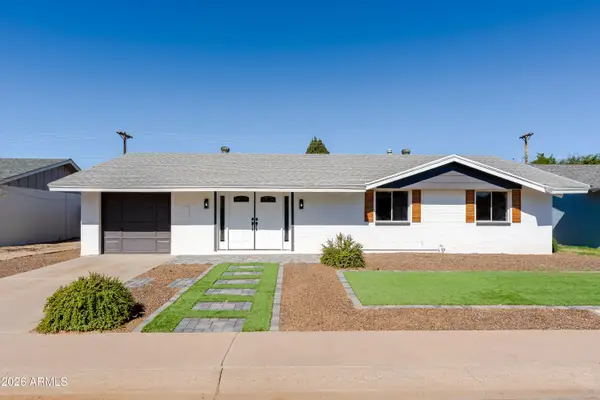 $689,000Active3 beds 2 baths1,693 sq. ft.
$689,000Active3 beds 2 baths1,693 sq. ft.8262 E Monte Vista Road, Scottsdale, AZ 85257
MLS# 6982921Listed by: A.Z. & ASSOCIATES

