10641 E Blue Sky Drive, Scottsdale, AZ 85262
Local realty services provided by:ERA Brokers Consolidated
10641 E Blue Sky Drive,Scottsdale, AZ 85262
$4,750,000
- 4 Beds
- 5 Baths
- 5,869 sq. ft.
- Single family
- Pending
Listed by: katrina barrett520-403-5270
Office: local luxury christie's international real estate
MLS#:6914576
Source:ARMLS
Price summary
- Price:$4,750,000
- Price per sq. ft.:$809.34
- Monthly HOA dues:$200
About this home
Welcome to your private retreat in the prestigious gated community of Candlewood Estates at Troon North. This stunning custom home offers breathtaking south-facing views of Pinnacle Peak and the Sonoran Desert. Soaring ceilings, expansive windows, and a seamless indoor-outdoor flow highlight the open-concept layout and split floor plan. The chef's kitchen features high-end stainless appliances, custom cabinetry, walk-in pantry, and a spacious island that opens to the family room with a fireplace and wet bar. The primary suite boasting a spa-like bath, soaking tub, oversized shower, walk-in custom closet, and private entry to the backyard. Three add'l en-suite bedrooms offer ample space for guests or a home office. Step outside to enjoy Arizona's resort-style living with a sparkling pool and spa, built-in BBQ, firepit, and multiple covered patiosperfect for entertaining family and friends. Located minutes from world-class golf at Troon North, hiking trails, and upscale dining and shopping, this is desert living at its finest. Don't miss the opportunity to own this exceptional property in one of Scottsdale's most sought-after communities.
Contact an agent
Home facts
- Year built:2020
- Listing ID #:6914576
- Updated:January 08, 2026 at 03:50 PM
Rooms and interior
- Bedrooms:4
- Total bathrooms:5
- Full bathrooms:4
- Half bathrooms:1
- Living area:5,869 sq. ft.
Heating and cooling
- Cooling:Programmable Thermostat
- Heating:Natural Gas
Structure and exterior
- Year built:2020
- Building area:5,869 sq. ft.
- Lot area:0.54 Acres
Schools
- High school:Cactus Shadows High School
- Middle school:Sonoran Trails Middle School
- Elementary school:Black Mountain Elementary School
Utilities
- Water:City Water
Finances and disclosures
- Price:$4,750,000
- Price per sq. ft.:$809.34
- Tax amount:$7,188 (2024)
New listings near 10641 E Blue Sky Drive
- New
 $699,000Active2 beds 2 baths1,729 sq. ft.
$699,000Active2 beds 2 baths1,729 sq. ft.19700 N 76th Street #2083, Scottsdale, AZ 85255
MLS# 6965033Listed by: HOMESMART - New
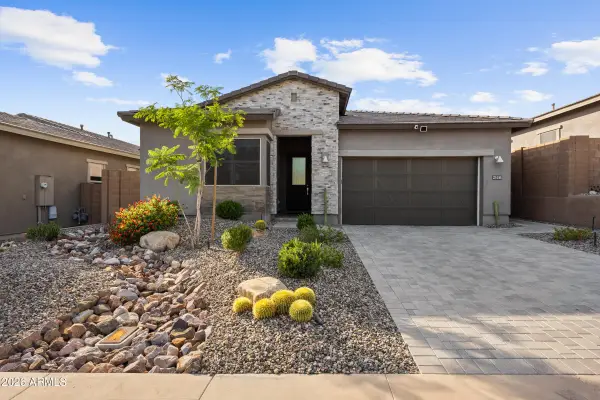 $1,250,000Active3 beds 3 baths2,220 sq. ft.
$1,250,000Active3 beds 3 baths2,220 sq. ft.23446 N 76th Way, Scottsdale, AZ 85255
MLS# 6965034Listed by: MY HOME GROUP REAL ESTATE - New
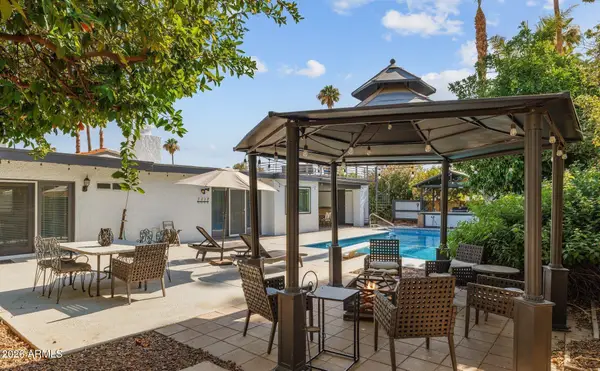 $950,000Active3 beds 4 baths2,179 sq. ft.
$950,000Active3 beds 4 baths2,179 sq. ft.7036 E Sheena Drive, Scottsdale, AZ 85254
MLS# 6965037Listed by: CITIEA - New
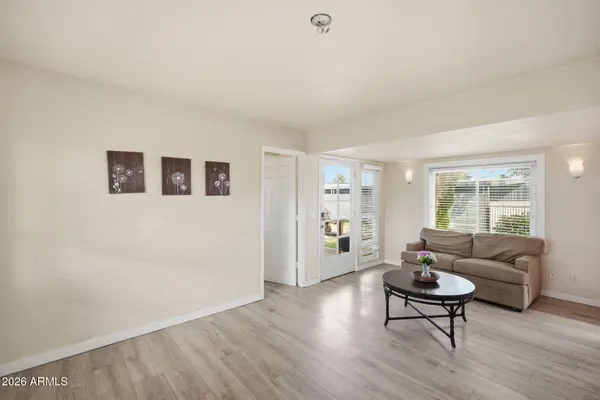 $239,900Active3 beds 2 baths1,040 sq. ft.
$239,900Active3 beds 2 baths1,040 sq. ft.7660 E Mckellips Road #82, Scottsdale, AZ 85257
MLS# 6965038Listed by: DWELLINGS REALTY GROUP - New
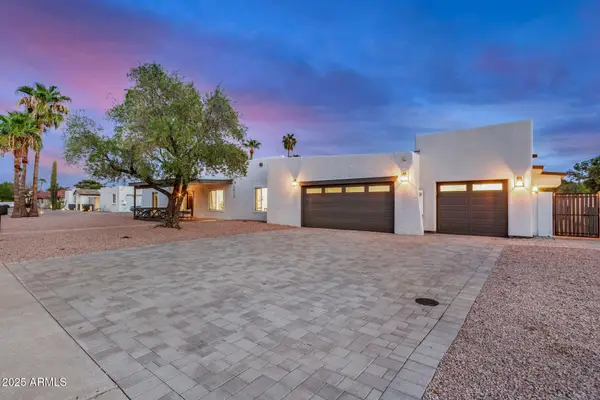 $1,899,000Active6 beds 4 baths3,537 sq. ft.
$1,899,000Active6 beds 4 baths3,537 sq. ft.5839 E Voltaire Avenue, Scottsdale, AZ 85254
MLS# 6965066Listed by: APEX RESIDENTIAL - New
 $3,800,000Active4 beds 5 baths4,709 sq. ft.
$3,800,000Active4 beds 5 baths4,709 sq. ft.39728 N 106th Place, Scottsdale, AZ 85262
MLS# 6965017Listed by: RUSS LYON SOTHEBY'S INTERNATIONAL REALTY - New
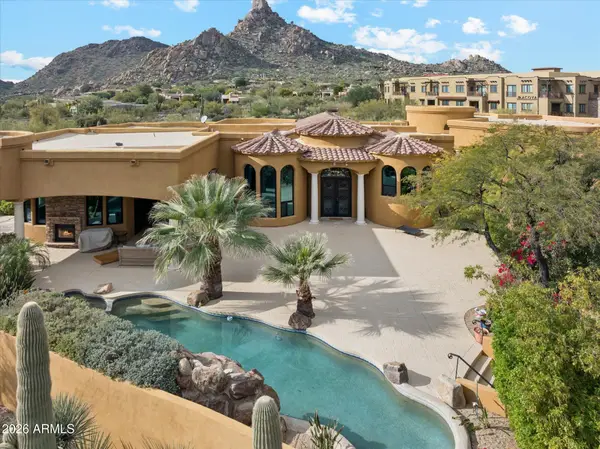 $2,450,000Active4 beds 5 baths5,112 sq. ft.
$2,450,000Active4 beds 5 baths5,112 sq. ft.10460 E Quartz Rock Road, Scottsdale, AZ 85255
MLS# 6965041Listed by: CITIEA - New
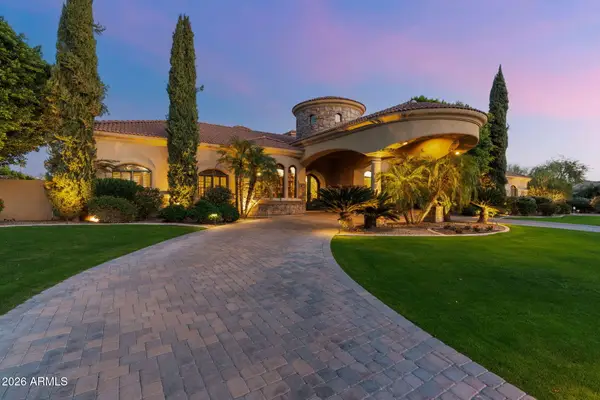 $2,999,500Active4 beds 4 baths5,564 sq. ft.
$2,999,500Active4 beds 4 baths5,564 sq. ft.11087 E Ironwood Drive, Scottsdale, AZ 85259
MLS# 6964989Listed by: MY HOME GROUP REAL ESTATE - Open Sat, 11am to 1pmNew
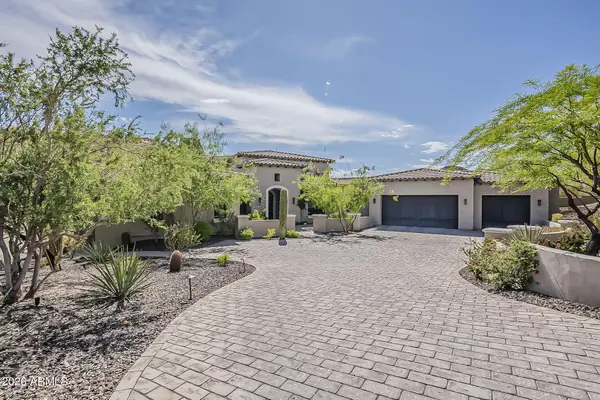 $3,600,000Active4 beds 6 baths5,435 sq. ft.
$3,600,000Active4 beds 6 baths5,435 sq. ft.12016 N Sunset Vista Drive, Fountain Hills, AZ 85268
MLS# 6964996Listed by: FORT LOWELL REALTY & PROPERTY MANAGEMENT - New
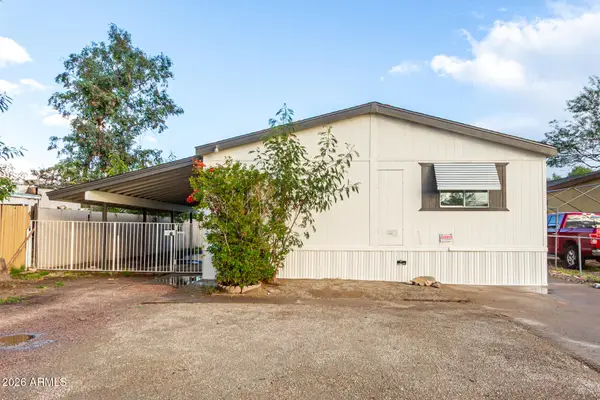 $350,000Active4 beds 2 baths1,456 sq. ft.
$350,000Active4 beds 2 baths1,456 sq. ft.7660 E Mckellips Road #27, Scottsdale, AZ 85257
MLS# 6964966Listed by: EXP REALTY
