10651 E Fernwood Lane, Scottsdale, AZ 85262
Local realty services provided by:ERA Four Feathers Realty, L.C.
Listed by: jeff barchi, davis m driver602-558-5200
Office: re/max fine properties
MLS#:6868863
Source:ARMLS
Price summary
- Price:$2,850,000
- Price per sq. ft.:$952.54
- Monthly HOA dues:$127.33
About this home
Welcome to Desert Fairways 12 in Desert Mountain, Scottsdale's premier private golf and outdoor recreation community! This south-facing, fairway-fronting home comes with immediate access to a Seven Membership in The Desert Mountain Club*, furnishings, accessories and some art pieces, essentially brand new and of highest quality, are all available (via separate bill of sale). Additionally, Seller is offering a $4,000 credit to Buyer which can be used toward greens fees if Buyer joins the waitlist for a Full Golf Membership. A full remodel, including exquisite furnishings, was completed in summer 2024. Life changes are prompting an unexpected relocation, with the price under owner's cost. Continue reading for more details.. The home offers 3 ensuite bedrooms and a powder room within its well-planned open plan. But, some of the details you might not notice include: a separate storage room off the (air conditioned) garage, rubber tiles on the garage floor, on top of a durable epoxy coating; overhead heaters on the patio, along with a misting system handy for cooling people off on the back patio; a golf course location, but not in a tee shot landing zone and with a cart path on the other side of the fairway, itself somewhat distant form the back patio; no interior steps; a wet bar that includes a hand-hammered copper sink, a small, under-counter refrigerator, and a dual zone wine cabinet; dual vanities in two bathrooms; terrific art lighting; great electronics throughout the home including being able to control the shades via voice command; high-end (Wolf, Viking, Cove) appliances in the kitchen; LG ThinQ washer and dryer in a laundry/utility room with natural light; an extensive security system including installed cameras; upscale tile flooring on the pool deck; an extra-cost, tongue-in-groove wooden ceiling system on the high, gabled roof ceiling of the Great Room; various uses of onyx (and some cool backlighting of it!) for countertops and facings; dual vanities in two of the three bathrooms; a firepit on the back patio; a pool for swimming laps; many mature trees around the back patio that create a verdant, "cool" setting; and a very high level of home maintenance due to having a professional property manager looking after things.
Desert Mountain is a thirty-eight-year-old, 8,200 acre, gated, master-planned community with about 2,000 homes in over forty different "Villages". Nearly built-out, there are only about 200 homesites yet to be built upon. It is in a noticeably quiet, serene, safe (manned entry gates; gates at each Village entry; security patrols) and beautiful location, spread east to west across the foothills of the Continental Mountains in the High Sonoran Desert on the northern edge of Scottsdale (the only thing north of Desert Mountain is the Tonto National Forest, fourth largest in the country), with homes at elevations ranging from 2,600' to 3,500' ASL. The various views these properties can provide are legendary ("city lights", "the McDowell Mountains", "sunsets", plus others, obviously including golf course views).
Most owners are members of the Club (owning real estate provides the only path to any of several memberships). Its facilities include nine dining venues, seven golf courses, and various dining and other activities in seven different clubhouses. Virtually all of these members (who have come to the Club from Europe, the UK, Canada, and almost all American states, especially New York, Connecticut, California, Colorado, Oregon, Washington and the Upper Midwest) seem to have made socializing and having fun a key priority. There is a LOT to do and they "get after it"!
* Upon application approval and separate payment to the Club of an initiation fee, the offered (and optional) Seven membership will entitle the holder to the use of all non-golf Club facilities, unlimited access to the eighteen-hole, Par-54, course known as "Seven" (rated for handicap purposes), up to six rounds per year on Desert Mountain's other six championship golf courses as a guest of a Member, and is upgradeable to a "Full Golf Membership" on a waitlist basis. (Ask Desert Mountain Club for full details).
One of the clubhouses, the "Sonoran Clubhouse" is where most of the non-golf and non-hiking trail activities are concentrated: swimming (three pools); tennis (nine unlighted courts including three hardcourts, five Har-Tru, and one grass); fitness (equipment, classes, personal trainers, yoga, etc.); sixteen unlighted pickleball courts; bocce; complete spa services; two golf croquet courts; and an extensive outdoor playground for little people.
Close to twenty-five miles of nicely groomed hiking trails await in the mountains at the back of Desert Mountain, reaching Butte Peak, at 4,823' the highest point in Scottsdale. An amazing "country club for dogs", the "Bark Park", was built recently near the Cochise-Geronimo Clubhouse. The restaurants include Constantino's; Café Verde; Angelo's; Arizona Grill at Outlaw; Cochise-Geronimo; The Hideout at Renegade; Seven; Apache; and the Range House at CG. Considerable recent and ongoing investment in keeping Club facilities state-of-the-art, has been and will be funded out of general funds, not assessments. There is no fee for exiting the membership structure.
The Front Gate of the community is typically about a forty-minute drive to Phoenix Sky Harbor airport, and perhaps twenty-five minutes to Scottsdale Airport, where many members come and go by private aircraft. Otherwise, nearly seventy bars and restaurants are within about a fifteen-minute drive of the Front Gate in Scottsdale, Cave Creek and Carefree. Major league and collegiate sports, fabulous medical care (including the Mayo Clinic and hospital), and a wide variety of cultural attractions, are all within an hour. Skiing is about two hours away in Flagstaff. The Grand Canyon, Lake Powell and Las Vegas are all four to five hours away. California beaches are about six hours away.
Another positive is low real estate taxes, strikingly lower than many places in the Northeast, Midwest, or West Coast. 2024 taxes on this home were only $3,429.42.
Desert Mountain's weather is famously dry and sunny. Our risk of natural disasters is extremely low. Being higher and somewhat removed from the city means the stars are bright at night, the air typically much cleaner, and the daytime high temperatures about ten degrees cooler than the Valley floor, every day of the year. Summers are very enjoyable since it only gets over 100 degrees only about ten or twelve days a year here, compared to ninety days downtown. At night in the summer, the temperatures drop fifteen to twenty degrees, a significant difference from life on the Valley floor. You would be amazed how comfortable 95 degrees is at night or in the shade. So, being in Desert Mountain on a year 'round basis is an attractive proposition.
"Paradise" does not overstate what Desert Mountain is for the people who get to live here.
Thanks for your time. If this home and Desert Mountain sound like a possible fit for you, we hope to hear from you!
Contact an agent
Home facts
- Year built:1997
- Listing ID #:6868863
- Updated:February 18, 2026 at 05:45 PM
Rooms and interior
- Bedrooms:3
- Total bathrooms:4
- Full bathrooms:3
- Half bathrooms:1
- Living area:2,992 sq. ft.
Heating and cooling
- Cooling:Ceiling Fan(s), Programmable Thermostat
- Heating:Natural Gas
Structure and exterior
- Year built:1997
- Building area:2,992 sq. ft.
- Lot area:0.37 Acres
Schools
- High school:Cactus Shadows High School
- Middle school:Sonoran Trails Middle School
- Elementary school:Black Mountain Elementary School
Utilities
- Water:City Water
Finances and disclosures
- Price:$2,850,000
- Price per sq. ft.:$952.54
- Tax amount:$3,429 (2024)
New listings near 10651 E Fernwood Lane
- New
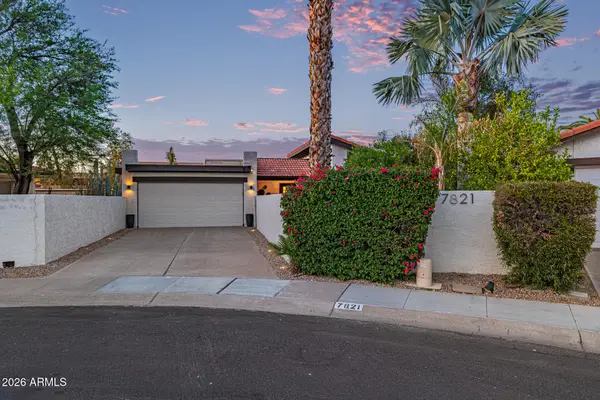 $1,325,000Active3 beds 2 baths2,082 sq. ft.
$1,325,000Active3 beds 2 baths2,082 sq. ft.7821 N Via De La Sombre --, Scottsdale, AZ 85258
MLS# 6986018Listed by: HOMESMART - New
 $1,190,000Active5 beds 3 baths3,509 sq. ft.
$1,190,000Active5 beds 3 baths3,509 sq. ft.11238 N 128th Place, Scottsdale, AZ 85259
MLS# 6985968Listed by: FIRST STOP REALTY - New
 $6,950,000Active4 beds 5 baths5,000 sq. ft.
$6,950,000Active4 beds 5 baths5,000 sq. ft.18674 N 101st Place, Scottsdale, AZ 85255
MLS# 6985907Listed by: SILVERLEAF REALTY - New
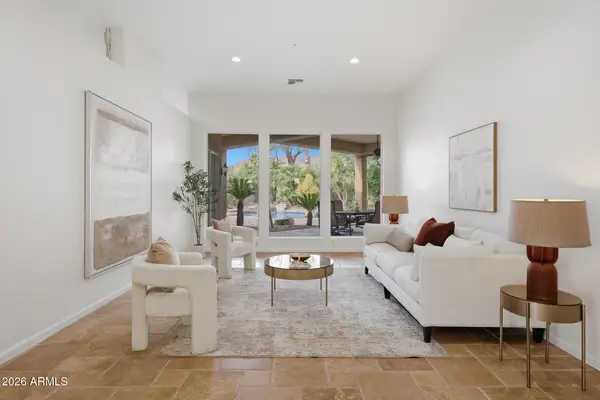 $1,700,000Active5 beds 4 baths3,939 sq. ft.
$1,700,000Active5 beds 4 baths3,939 sq. ft.11295 N 117th Street, Scottsdale, AZ 85259
MLS# 6985914Listed by: RUSS LYON SOTHEBY'S INTERNATIONAL REALTY - New
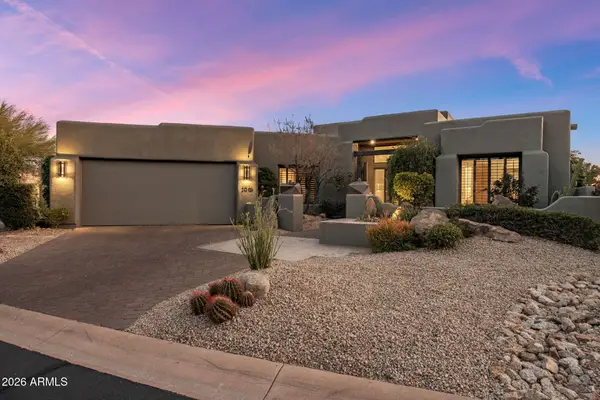 $2,399,000Active3 beds 3 baths3,658 sq. ft.
$2,399,000Active3 beds 3 baths3,658 sq. ft.10040 E Happy Valley Road #2001, Scottsdale, AZ 85255
MLS# 6985923Listed by: THE WHITMAN GROUP - New
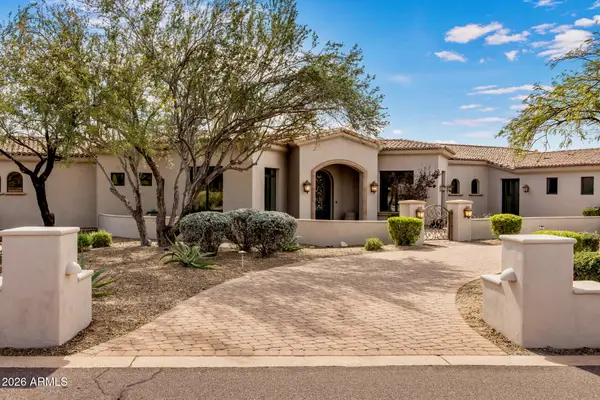 $4,290,000Active5 beds 6 baths5,422 sq. ft.
$4,290,000Active5 beds 6 baths5,422 sq. ft.9067 E Sierra Pinta Drive, Scottsdale, AZ 85255
MLS# 6985825Listed by: RE/MAX FINE PROPERTIES - New
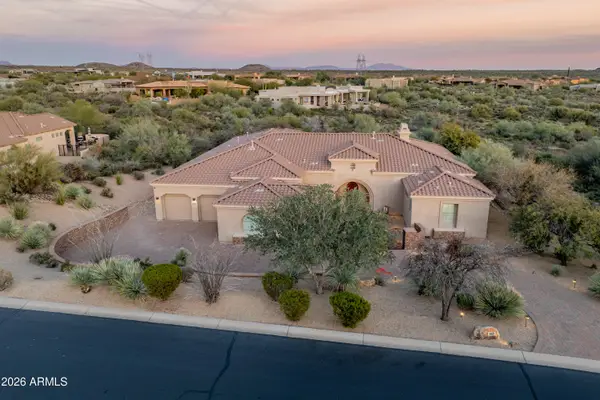 $1,650,000Active5 beds 5 baths4,061 sq. ft.
$1,650,000Active5 beds 5 baths4,061 sq. ft.36625 N Porta Nuova Road, Scottsdale, AZ 85262
MLS# 6985740Listed by: RE/MAX FINE PROPERTIES 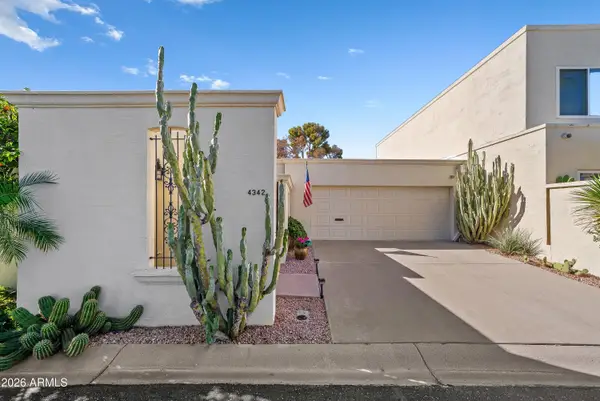 $925,000Pending2 beds 2 baths1,866 sq. ft.
$925,000Pending2 beds 2 baths1,866 sq. ft.4342 N 69th Place, Scottsdale, AZ 85251
MLS# 6985706Listed by: THE AGENCY- New
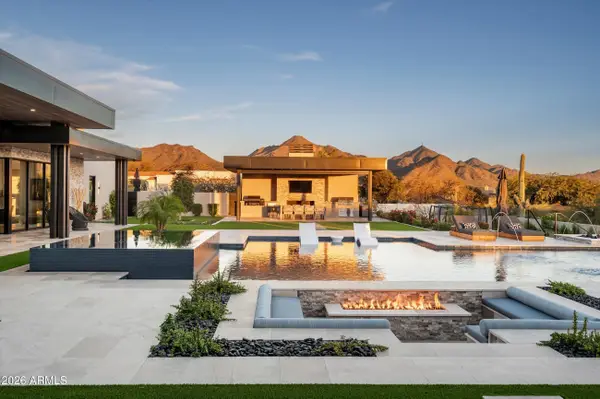 $10,975,000Active5 beds 7 baths8,459 sq. ft.
$10,975,000Active5 beds 7 baths8,459 sq. ft.9245 E Rimrock Drive, Scottsdale, AZ 85255
MLS# 6985727Listed by: GRIGG'S GROUP POWERED BY THE ALTMAN BROTHERS - New
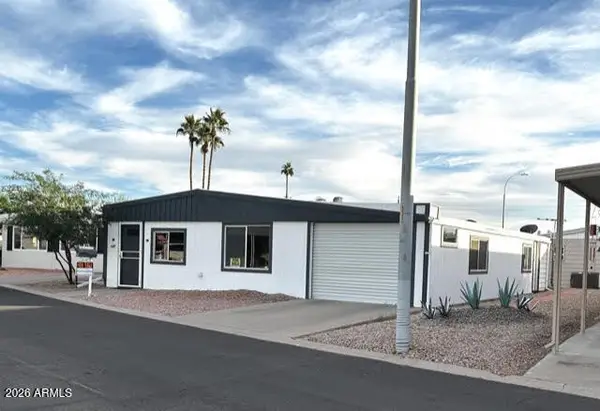 $142,900Active2 beds 2 baths1,250 sq. ft.
$142,900Active2 beds 2 baths1,250 sq. ft.8350 E Mckellips Road #137, Scottsdale, AZ 85257
MLS# 6985668Listed by: SELL YOUR HOME SERVICES

