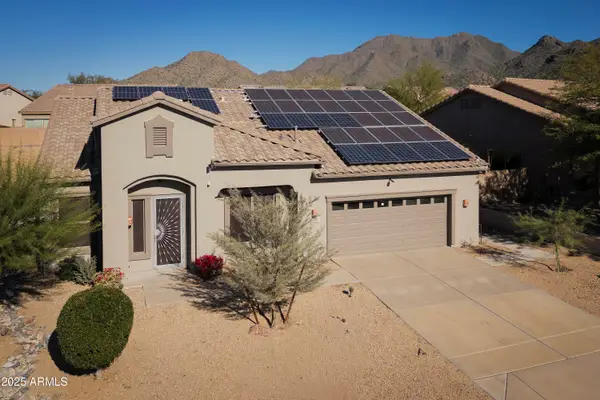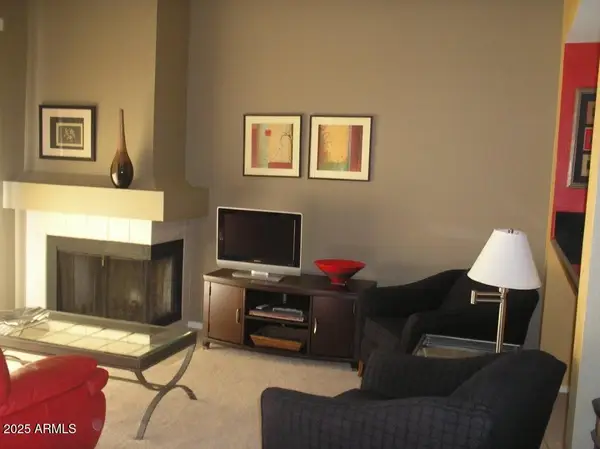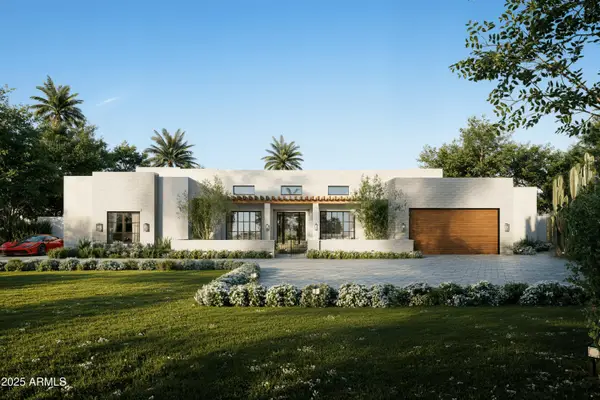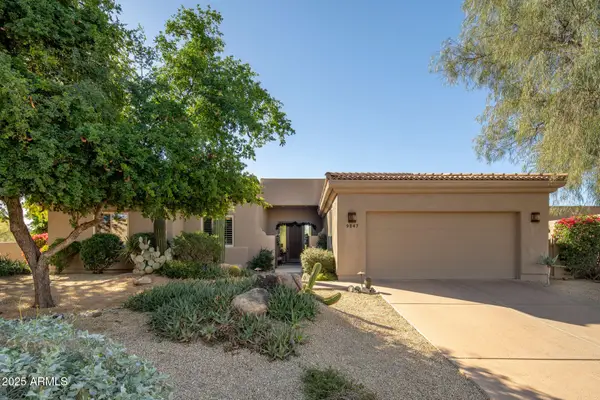10744 E Wingspan Way, Scottsdale, AZ 85255
Local realty services provided by:ERA Four Feathers Realty, L.C.
10744 E Wingspan Way,Scottsdale, AZ 85255
$5,995,000
- 4 Beds
- 5 Baths
- 5,667 sq. ft.
- Single family
- Pending
Listed by: andrew beardsley, caroline van arsdale
Office: silverleaf realty
MLS#:6941875
Source:ARMLS
Price summary
- Price:$5,995,000
- Price per sq. ft.:$1,057.88
- Monthly HOA dues:$497
About this home
Nestled privately on 2.14 acres in the coveted Upper Canyon of Silverleaf, this exceptional custom estate captures the essence of luxury desert living. Perfectly positioned against the serene mountain preserve, the home offers breathtaking panoramic views of the surrounding mountains, vibrant sunsets, and glittering city lights below. Thoughtfully designed with a seamless blend of comfort and sophistication, the residence features four bedrooms and four and a half bathrooms, including an interior guest casita with a private entrance—ideal for visiting family or guests seeking their own retreat. A gated auto court leads to a four-car garage, offering both privacy and convenience. Inside, every detail has been crafted with care, from the refined architectural lines to the warm, inviting interiors that open effortlessly to expansive outdoor living spaces. Whether entertaining beneath the desert sky or enjoying a quiet evening by the fire, this home embraces Arizona's indoor-outdoor lifestyle at its finest. This is a rare opportunity to own a very livable-sized home on an expansive estate lot, offering exceptional privacy, stunning views, and incredible value in one of Silverleaf's most prestigious enclaves.
Contact an agent
Home facts
- Year built:2009
- Listing ID #:6941875
- Updated:December 17, 2025 at 07:44 PM
Rooms and interior
- Bedrooms:4
- Total bathrooms:5
- Full bathrooms:4
- Half bathrooms:1
- Living area:5,667 sq. ft.
Heating and cooling
- Cooling:Ceiling Fan(s)
- Heating:Natural Gas
Structure and exterior
- Year built:2009
- Building area:5,667 sq. ft.
- Lot area:2.14 Acres
Schools
- High school:Chaparral High School
- Middle school:Copper Ridge School
- Elementary school:Copper Ridge School
Utilities
- Water:City Water
Finances and disclosures
- Price:$5,995,000
- Price per sq. ft.:$1,057.88
- Tax amount:$18,899 (2024)
New listings near 10744 E Wingspan Way
- New
 $875,000Active3 beds 2 baths1,936 sq. ft.
$875,000Active3 beds 2 baths1,936 sq. ft.10788 E Betony Drive, Scottsdale, AZ 85255
MLS# 6958950Listed by: SHIELDS REGAL REALTY - New
 $715,000Active2 beds 2 baths1,987 sq. ft.
$715,000Active2 beds 2 baths1,987 sq. ft.8418 E Via De Viva --, Scottsdale, AZ 85258
MLS# 6958933Listed by: HOMESMART - New
 $357,000Active2 beds 2 baths1,038 sq. ft.
$357,000Active2 beds 2 baths1,038 sq. ft.9708 E Via Linda -- #2339, Scottsdale, AZ 85258
MLS# 6958897Listed by: KAREN DERIENZO - New
 $1,895,000Active3 beds 3 baths3,107 sq. ft.
$1,895,000Active3 beds 3 baths3,107 sq. ft.24616 N 111th Street, Scottsdale, AZ 85255
MLS# 6958850Listed by: COMPASS - New
 $1,999,000Active5 beds 5 baths3,260 sq. ft.
$1,999,000Active5 beds 5 baths3,260 sq. ft.8533 E Avalon Drive, Scottsdale, AZ 85251
MLS# 6958865Listed by: DELEX REALTY - New
 $685,000Active3 beds 2 baths1,401 sq. ft.
$685,000Active3 beds 2 baths1,401 sq. ft.2050 N 71st Street, Scottsdale, AZ 85257
MLS# 6958866Listed by: REI MARKETING - New
 $5,250,000Active6 beds 7 baths6,376 sq. ft.
$5,250,000Active6 beds 7 baths6,376 sq. ft.7641 E Wood Drive, Scottsdale, AZ 85260
MLS# 6958829Listed by: ENGEL & VOELKERS SCOTTSDALE - New
 $325,000Active2 beds 2 baths950 sq. ft.
$325,000Active2 beds 2 baths950 sq. ft.2938 N 61st Place #212, Scottsdale, AZ 85251
MLS# 6958834Listed by: LISTED SIMPLY - New
 $418,500Active2 beds 2 baths1,296 sq. ft.
$418,500Active2 beds 2 baths1,296 sq. ft.14000 N 94th Street #2164, Scottsdale, AZ 85260
MLS# 6958797Listed by: HOMESMART - New
 $1,225,000Active3 beds 2 baths2,424 sq. ft.
$1,225,000Active3 beds 2 baths2,424 sq. ft.9847 E Hidden Green Drive, Scottsdale, AZ 85262
MLS# 6958756Listed by: RUSS LYON SOTHEBY'S INTERNATIONAL REALTY
