10754 E Laurel Lane, Scottsdale, AZ 85259
Local realty services provided by:ERA Brokers Consolidated
10754 E Laurel Lane,Scottsdale, AZ 85259
$4,690,000
- 5 Beds
- 6 Baths
- 5,775 sq. ft.
- Single family
- Active
Listed by: jennifer boynton
Office: silverleaf realty
MLS#:6940632
Source:ARMLS
Price summary
- Price:$4,690,000
- Price per sq. ft.:$812.12
About this home
Experience resort-style living in this 5,775 sq ft Cactus Corridor estate on 1.2 acres of luxury. Framed by mountain views, this Laurel Lane masterpiece welcomes with striking curb appeal and a grand arrival court. The split floor plan showcases an opulent primary retreat with fireplace, sitting area, and marble spa bath. A chef's kitchen featuring Wolf/Sub-Zero appliances overlooks the 60,000-gallon pool and sweeping vistas. Outdoor amenities abound—custom waterslide, pickleball and basketball courts, putting green, and water features create a true entertainer's paradise. A separate guest wing with 4 bedrooms ensures comfort and privacy for all. Large bonus room is great for entertaining. The home also offers formal living and dining rooms, a large bonus room perfect for entertaining, and a full pool bath for added convenience.
The resort-style backyard is designed for ultimate outdoor enjoyment, featuring a 60,000-gallon pool with a custom waterslide and cascading water features. Additional amenities include a regulation-size pickleball court with lights, a basketball court with hoops in both the front and back, a poolside fireplace, and a large putting green. The 4-car garage offers an additional rear garage door for backyard access. There is also ample space to add a casita on the southwest corner of the lot, providing even more flexibility for the new owner .
This is a rare opportunity to own a spectacular estate in one of Scottsdale's most sought-after neighborhoods, offering both luxury and convenience in an unparalleled setting.
Contact an agent
Home facts
- Year built:2001
- Listing ID #:6940632
- Updated:February 14, 2026 at 03:50 PM
Rooms and interior
- Bedrooms:5
- Total bathrooms:6
- Full bathrooms:5
- Half bathrooms:1
- Living area:5,775 sq. ft.
Heating and cooling
- Cooling:Ceiling Fan(s), ENERGY STAR Qualified Equipment, Programmable Thermostat
- Heating:ENERGY STAR Qualified Equipment, Natural Gas
Structure and exterior
- Year built:2001
- Building area:5,775 sq. ft.
- Lot area:1.2 Acres
Schools
- High school:Desert Mountain High School
- Middle school:Mountainside Middle School
- Elementary school:Anasazi Elementary
Utilities
- Water:City Water
Finances and disclosures
- Price:$4,690,000
- Price per sq. ft.:$812.12
- Tax amount:$7,764 (2024)
New listings near 10754 E Laurel Lane
- New
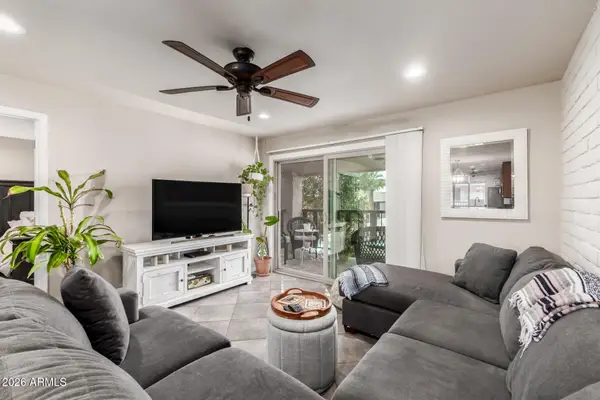 $304,900Active2 beds 2 baths960 sq. ft.
$304,900Active2 beds 2 baths960 sq. ft.4354 N 82nd Street #215, Scottsdale, AZ 85251
MLS# 6984634Listed by: HOMESMART - New
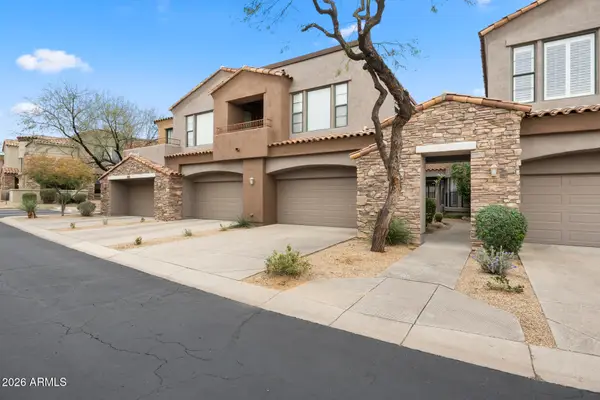 $675,000Active3 beds 2 baths1,795 sq. ft.
$675,000Active3 beds 2 baths1,795 sq. ft.19550 N Grayhawk Drive #2063, Scottsdale, AZ 85255
MLS# 6984640Listed by: REAL BROKER - New
 $299,900Active2 beds 2 baths960 sq. ft.
$299,900Active2 beds 2 baths960 sq. ft.4354 N 82nd Street #178, Scottsdale, AZ 85251
MLS# 6984591Listed by: RETSY - New
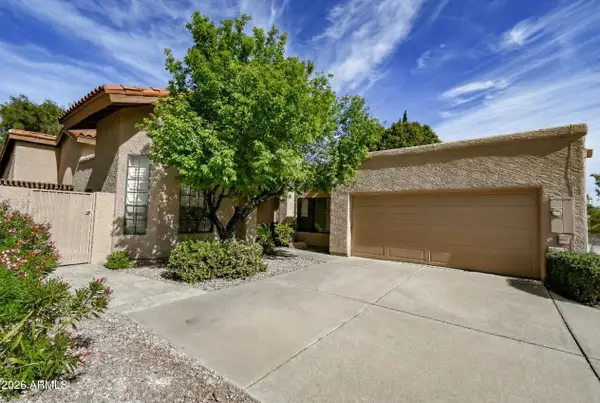 $649,900Active2 beds 2 baths1,883 sq. ft.
$649,900Active2 beds 2 baths1,883 sq. ft.5518 E Paradise Drive, Scottsdale, AZ 85254
MLS# 6984607Listed by: HOMESMART 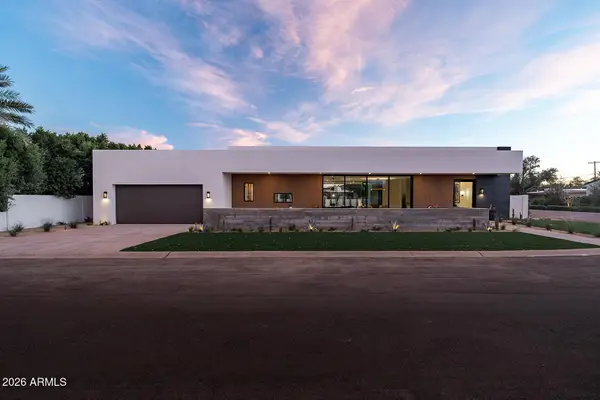 $3,550,000Pending4 beds 4 baths3,429 sq. ft.
$3,550,000Pending4 beds 4 baths3,429 sq. ft.7017 E Orange Blossom Lane, Paradise Valley, AZ 85253
MLS# 6984475Listed by: RETSY $885,000Pending2 beds 3 baths1,570 sq. ft.
$885,000Pending2 beds 3 baths1,570 sq. ft.19360 N 73rd Way #1010, Scottsdale, AZ 85255
MLS# 6984500Listed by: CAMBRIDGE PROPERTIES- New
 $779,000Active5 beds 3 baths1,734 sq. ft.
$779,000Active5 beds 3 baths1,734 sq. ft.925 N 79th Street, Scottsdale, AZ 85257
MLS# 6984374Listed by: WEST USA REALTY - New
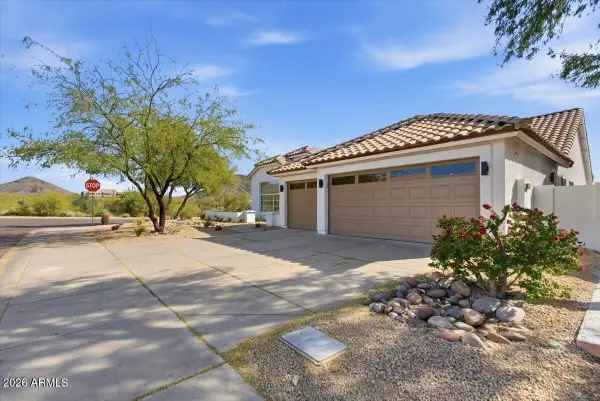 $1,230,000Active4 beds 2 baths2,038 sq. ft.
$1,230,000Active4 beds 2 baths2,038 sq. ft.12955 E Sahuaro Drive, Scottsdale, AZ 85259
MLS# 6984380Listed by: EASY STREET OFFERS ARIZONA LLC - New
 $995,000Active4 beds 2 baths2,097 sq. ft.
$995,000Active4 beds 2 baths2,097 sq. ft.14529 N 99th Street, Scottsdale, AZ 85260
MLS# 6984394Listed by: ARIZONA BEST REAL ESTATE - New
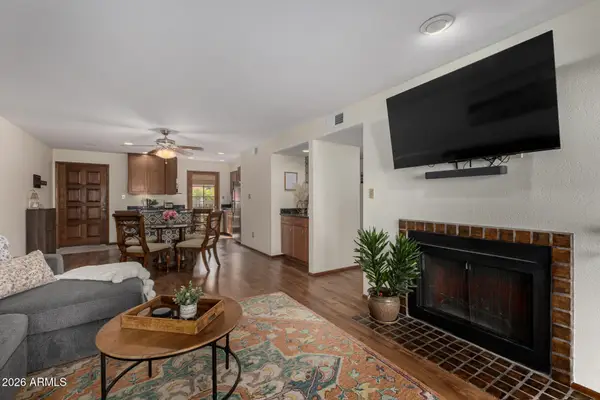 $389,000Active2 beds 2 baths1,171 sq. ft.
$389,000Active2 beds 2 baths1,171 sq. ft.5998 N 78th Street #100, Scottsdale, AZ 85250
MLS# 6984404Listed by: RE/MAX EXCALIBUR

