10787 E Prospect Point Drive, Scottsdale, AZ 85262
Local realty services provided by:ERA Brokers Consolidated
10787 E Prospect Point Drive,Scottsdale, AZ 85262
$4,250,000
- 4 Beds
- 5 Baths
- 6,984 sq. ft.
- Single family
- Active
Listed by: shelli poulos, libby cohen
Office: retsy
MLS#:6934891
Source:ARMLS
Price summary
- Price:$4,250,000
- Price per sq. ft.:$608.53
- Monthly HOA dues:$339.83
About this home
***MAJOR PRICE REDUCTION*** Architect Ron Brissette, former student of Frank Lloyd Wright captured Southwest magic when he created ''Las Rocas.'' Situated on 3 lots spanning 1.8 acres, gorgeous views of the Cochise golf course and city skyline generously lend their beauty. The 5,704 sqft main home is an entertainer's dream while the 1,280 sqft 2 bedroom casita is well-suited for multi-generational living or guests. The main living area features a dome skylight that allows the sun to gently land upon the strong granite boulders. Mahogany doors and Vigas & Latillas hemlock beams compliment the natural elements beautifully. Stunning outdoor landscape was designed by award-winner Donna Winters of Enchanted Garden Landscape. In addition, this home offers a rare opportunity to enjoy a Desert Mountain Lifestyle membership. Lifestyle Membership available to be purchased with this property. The transfer of the Membership requires the submittal of a Membership Application by the Buyer, which must be approved by the Desert Mountain Club's Board of Directors through a process that takes approximately thirty (30) days. Please reach out to Membership Sales at the Desert Mountain Club for details.
Contact an agent
Home facts
- Year built:1997
- Listing ID #:6934891
- Updated:February 14, 2026 at 03:50 PM
Rooms and interior
- Bedrooms:4
- Total bathrooms:5
- Full bathrooms:4
- Half bathrooms:1
- Living area:6,984 sq. ft.
Heating and cooling
- Heating:Electric
Structure and exterior
- Year built:1997
- Building area:6,984 sq. ft.
- Lot area:1.81 Acres
Schools
- High school:Cactus Shadows High School
- Middle school:Sonoran Trails Middle School
- Elementary school:Black Mountain Elementary School
Utilities
- Water:City Water
Finances and disclosures
- Price:$4,250,000
- Price per sq. ft.:$608.53
- Tax amount:$9,105 (2024)
New listings near 10787 E Prospect Point Drive
- New
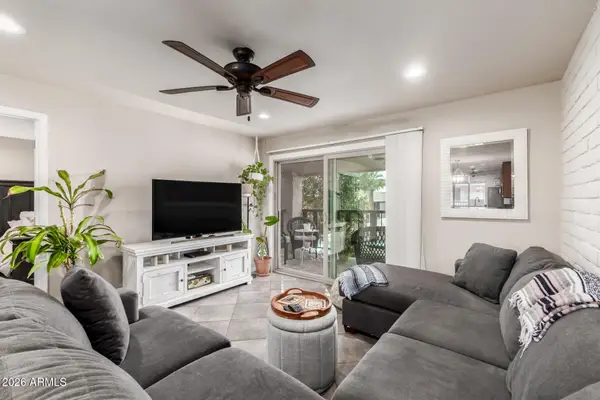 $304,900Active2 beds 2 baths960 sq. ft.
$304,900Active2 beds 2 baths960 sq. ft.4354 N 82nd Street #215, Scottsdale, AZ 85251
MLS# 6984634Listed by: HOMESMART - New
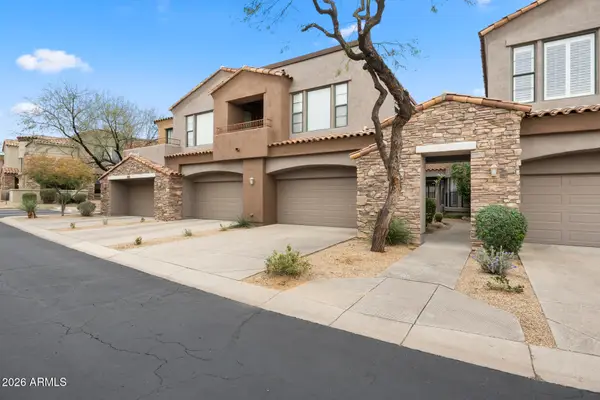 $675,000Active3 beds 2 baths1,795 sq. ft.
$675,000Active3 beds 2 baths1,795 sq. ft.19550 N Grayhawk Drive #2063, Scottsdale, AZ 85255
MLS# 6984640Listed by: REAL BROKER - New
 $299,900Active2 beds 2 baths960 sq. ft.
$299,900Active2 beds 2 baths960 sq. ft.4354 N 82nd Street #178, Scottsdale, AZ 85251
MLS# 6984591Listed by: RETSY - New
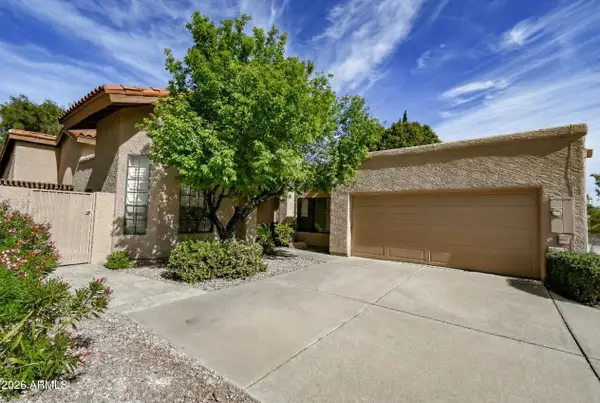 $649,900Active2 beds 2 baths1,883 sq. ft.
$649,900Active2 beds 2 baths1,883 sq. ft.5518 E Paradise Drive, Scottsdale, AZ 85254
MLS# 6984607Listed by: HOMESMART 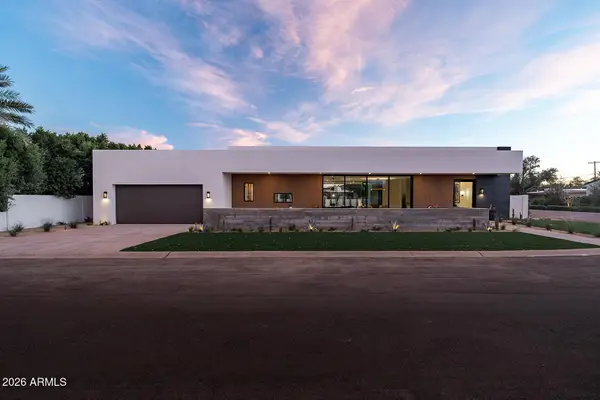 $3,550,000Pending4 beds 4 baths3,429 sq. ft.
$3,550,000Pending4 beds 4 baths3,429 sq. ft.7017 E Orange Blossom Lane, Paradise Valley, AZ 85253
MLS# 6984475Listed by: RETSY $885,000Pending2 beds 3 baths1,570 sq. ft.
$885,000Pending2 beds 3 baths1,570 sq. ft.19360 N 73rd Way #1010, Scottsdale, AZ 85255
MLS# 6984500Listed by: CAMBRIDGE PROPERTIES- New
 $779,000Active5 beds 3 baths1,734 sq. ft.
$779,000Active5 beds 3 baths1,734 sq. ft.925 N 79th Street, Scottsdale, AZ 85257
MLS# 6984374Listed by: WEST USA REALTY - New
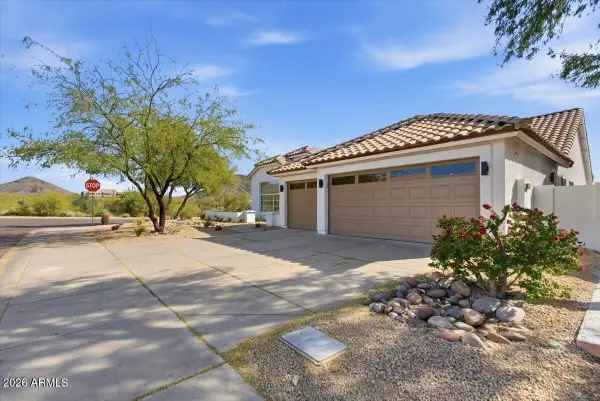 $1,230,000Active4 beds 2 baths2,038 sq. ft.
$1,230,000Active4 beds 2 baths2,038 sq. ft.12955 E Sahuaro Drive, Scottsdale, AZ 85259
MLS# 6984380Listed by: EASY STREET OFFERS ARIZONA LLC - New
 $995,000Active4 beds 2 baths2,097 sq. ft.
$995,000Active4 beds 2 baths2,097 sq. ft.14529 N 99th Street, Scottsdale, AZ 85260
MLS# 6984394Listed by: ARIZONA BEST REAL ESTATE - New
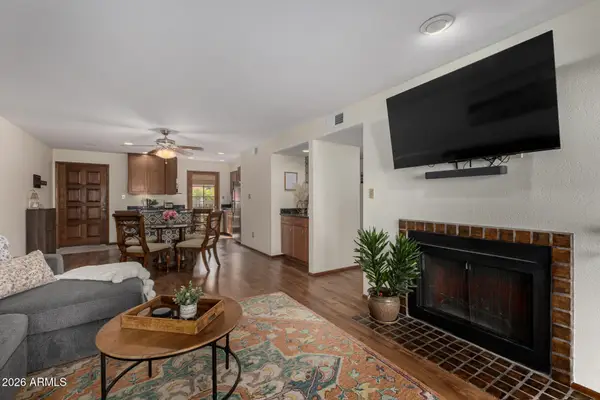 $389,000Active2 beds 2 baths1,171 sq. ft.
$389,000Active2 beds 2 baths1,171 sq. ft.5998 N 78th Street #100, Scottsdale, AZ 85250
MLS# 6984404Listed by: RE/MAX EXCALIBUR

