10801 E Happy Valley Road #35, Scottsdale, AZ 85255
Local realty services provided by:ERA Four Feathers Realty, L.C.
Listed by: laura lucky, lisa lucky
Office: russ lyon sotheby's international realty
MLS#:6904374
Source:ARMLS
Price summary
- Price:$2,200,000
- Price per sq. ft.:$419.93
- Monthly HOA dues:$528.33
About this home
Located in the guard-gated community of Glenn Moor at Troon Village, this Argue Custom Home offers a rare opportunity for investors or buyers seeking value in a premier Scottsdale location! On a premium 0.795-acre lot with sweeping McDowell Mountain and sparkling city light views, this residence is designed with timeless architectural detail, combining elegance with functionality.
Upon entry, you are immediately captivated by the entertainment possibilities with the entry foyer opening to the deep covered patio. Neutral large format travertine tile leads you to the dramatic great room with soaring ceilings featuring a wet bar and cozy fireplace. The chef's kitchen features an oversized island, large walk-in pantry, breakfast area, gas cooktop and double ovens. An adjacent dining room flanked by a wine room and powder bath create the perfect environment for entertaining.
The upstairs level is devoted to a private primary suite with a balcony for starlit evenings, a massive closet, and a spa-like bath with dual vanities, soaking tub with views, and a walk-in shower. The primary suite is complemented by an executive office also with a private balcony. The lower level provides three generous en suite bedrooms with walk-in closets, ensuring comfort and privacy for family or guests.
Resort-style living continues outdoors with a negative-edge pool featuring cascading water features and a built-in BBQ with a fireplace under the covered patio. A pool half bath adds convenience, while the lush desert surroundings frame endless views of the McDowell Mountains.
Completing this exceptional home is an oversized three-car garage, large laundry with cabinet storage and prep sink, abundant storage, and access to community amenities including a pool and tennis courts. Whether as a private residence or an investor opportunity, this home offers an unmatched combination of location, views, and quality craftsmanship in the heart of Troon Village.
Contact an agent
Home facts
- Year built:2002
- Listing ID #:6904374
- Updated:January 08, 2026 at 04:30 PM
Rooms and interior
- Bedrooms:4
- Total bathrooms:5
- Full bathrooms:5
- Living area:5,239 sq. ft.
Heating and cooling
- Cooling:Ceiling Fan(s), Programmable Thermostat
- Heating:Natural Gas
Structure and exterior
- Year built:2002
- Building area:5,239 sq. ft.
- Lot area:0.8 Acres
Schools
- High school:Cactus Shadows High School
- Middle school:Sonoran Trails Middle School
- Elementary school:Desert Sun Academy
Utilities
- Water:City Water
Finances and disclosures
- Price:$2,200,000
- Price per sq. ft.:$419.93
- Tax amount:$6,451 (2024)
New listings near 10801 E Happy Valley Road #35
- New
 $699,000Active2 beds 2 baths1,729 sq. ft.
$699,000Active2 beds 2 baths1,729 sq. ft.19700 N 76th Street #2083, Scottsdale, AZ 85255
MLS# 6965033Listed by: HOMESMART - New
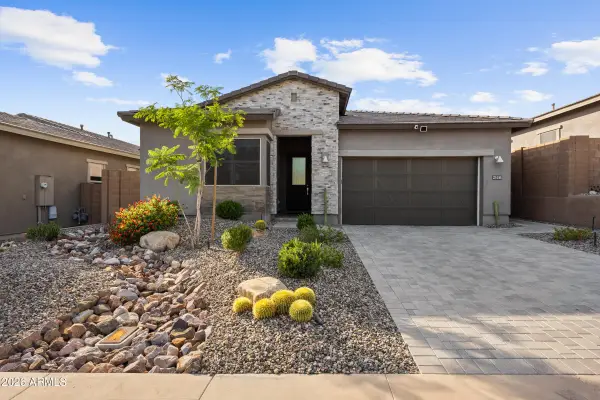 $1,250,000Active3 beds 3 baths2,220 sq. ft.
$1,250,000Active3 beds 3 baths2,220 sq. ft.23446 N 76th Way, Scottsdale, AZ 85255
MLS# 6965034Listed by: MY HOME GROUP REAL ESTATE - New
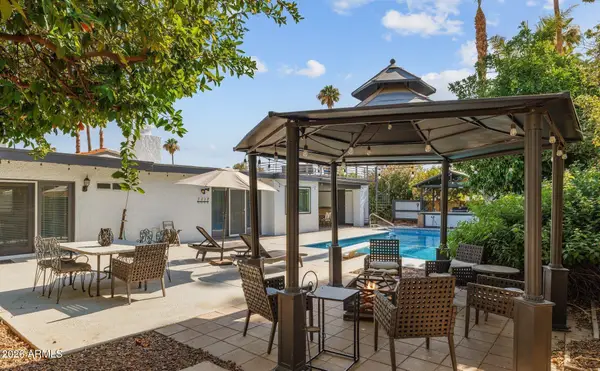 $950,000Active3 beds 4 baths2,179 sq. ft.
$950,000Active3 beds 4 baths2,179 sq. ft.7036 E Sheena Drive, Scottsdale, AZ 85254
MLS# 6965037Listed by: CITIEA - New
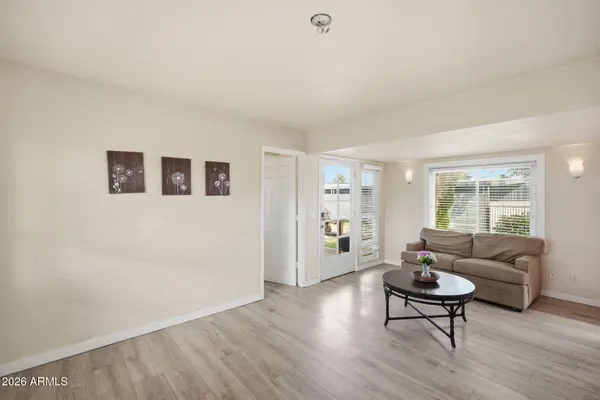 $239,900Active3 beds 2 baths1,040 sq. ft.
$239,900Active3 beds 2 baths1,040 sq. ft.7660 E Mckellips Road #82, Scottsdale, AZ 85257
MLS# 6965038Listed by: DWELLINGS REALTY GROUP - New
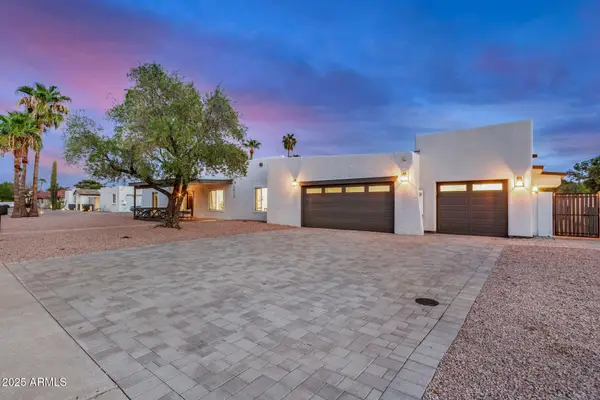 $1,899,000Active6 beds 4 baths3,537 sq. ft.
$1,899,000Active6 beds 4 baths3,537 sq. ft.5839 E Voltaire Avenue, Scottsdale, AZ 85254
MLS# 6965066Listed by: APEX RESIDENTIAL - New
 $3,800,000Active4 beds 5 baths4,709 sq. ft.
$3,800,000Active4 beds 5 baths4,709 sq. ft.39728 N 106th Place, Scottsdale, AZ 85262
MLS# 6965017Listed by: RUSS LYON SOTHEBY'S INTERNATIONAL REALTY - New
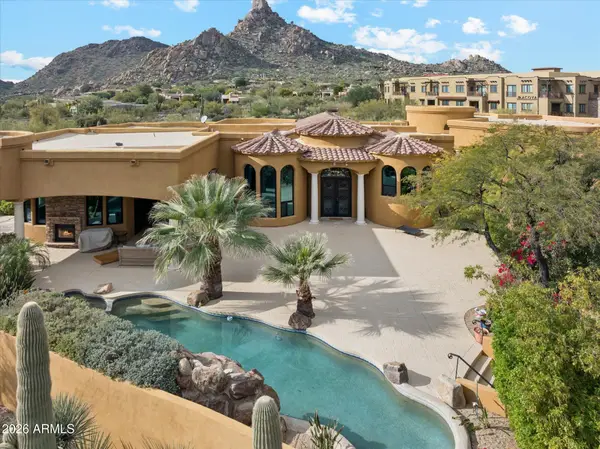 $2,450,000Active4 beds 5 baths5,112 sq. ft.
$2,450,000Active4 beds 5 baths5,112 sq. ft.10460 E Quartz Rock Road, Scottsdale, AZ 85255
MLS# 6965041Listed by: CITIEA - New
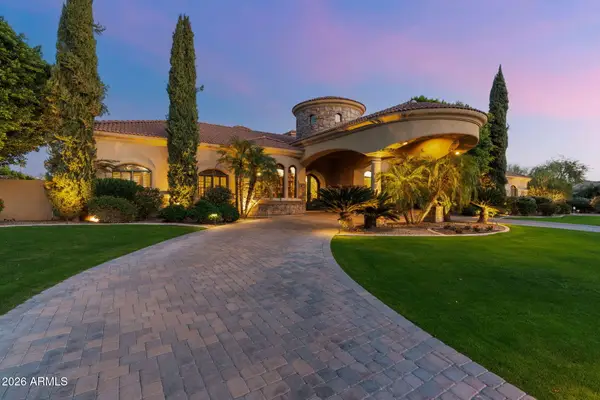 $2,999,500Active4 beds 4 baths5,564 sq. ft.
$2,999,500Active4 beds 4 baths5,564 sq. ft.11087 E Ironwood Drive, Scottsdale, AZ 85259
MLS# 6964989Listed by: MY HOME GROUP REAL ESTATE - Open Sat, 11am to 1pmNew
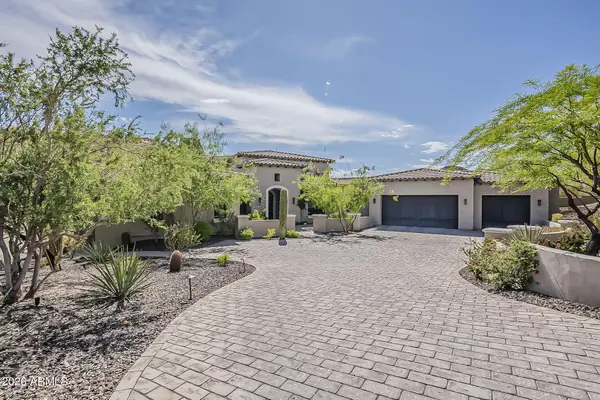 $3,600,000Active4 beds 6 baths5,435 sq. ft.
$3,600,000Active4 beds 6 baths5,435 sq. ft.12016 N Sunset Vista Drive, Fountain Hills, AZ 85268
MLS# 6964996Listed by: FORT LOWELL REALTY & PROPERTY MANAGEMENT - New
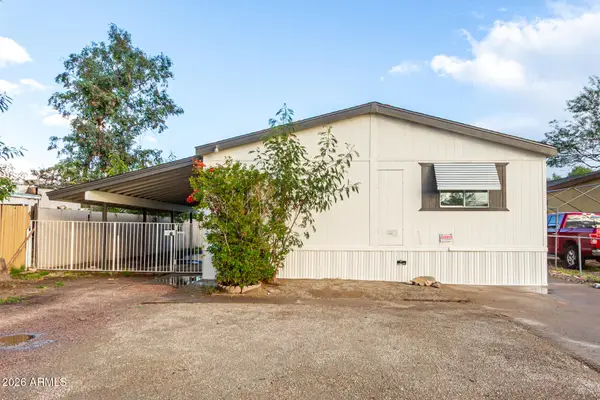 $350,000Active4 beds 2 baths1,456 sq. ft.
$350,000Active4 beds 2 baths1,456 sq. ft.7660 E Mckellips Road #27, Scottsdale, AZ 85257
MLS# 6964966Listed by: EXP REALTY
