10918 E Sutherland Way, Scottsdale, AZ 85262
Local realty services provided by:ERA Brokers Consolidated
10918 E Sutherland Way,Scottsdale, AZ 85262
$1,995,000
- 4 Beds
- 4 Baths
- 4,006 sq. ft.
- Single family
- Active
Listed by: mike holder, will foote
Office: russ lyon sotheby's international realty
MLS#:6936623
Source:ARMLS
Price summary
- Price:$1,995,000
- Price per sq. ft.:$498
- Monthly HOA dues:$133.33
About this home
Located in the guard-gated community of Candlewood Estates in Troon North, this timeless territorial-style home has been thoughtfully updated. Set on a private corner lot with no home behind the property takes advantage of the beautiful desert surroundings. Inside, the home showcases a stunning new kitchen featuring a massive 62'' refrigerator/freezer, gas cooktop, double ovens, custom cabinetry, and a built-in bar area. Wide-plank wood flooring flows throughout the main living spaces, complementing the warm, inviting design. Oversized primary suite occupies the upper level, offering views of Pinnacle Peak and access to a private walk-out deck. Three additional guest suites, each with its own private bath, are located downstairs. With four fireplaces, the home exudes comfort and charm. The private backyard is perfect for entertaining, featuring a heated pool and spa, a built-in gas BBQ, and an outdoor fireplace. Meticulously maintained, the home includes new A/C units, a new roof, and a spacious three-car garage with an epoxy floor.
Contact an agent
Home facts
- Year built:1996
- Listing ID #:6936623
- Updated:February 24, 2026 at 05:43 PM
Rooms and interior
- Bedrooms:4
- Total bathrooms:4
- Full bathrooms:4
- Living area:4,006 sq. ft.
Heating and cooling
- Cooling:Ceiling Fan(s), Programmable Thermostat
- Heating:Natural Gas
Structure and exterior
- Year built:1996
- Building area:4,006 sq. ft.
- Lot area:0.39 Acres
Schools
- High school:Cactus Shadows High School
- Middle school:Sonoran Trails Middle School
- Elementary school:Black Mountain Elementary School
Utilities
- Water:City Water
Finances and disclosures
- Price:$1,995,000
- Price per sq. ft.:$498
- Tax amount:$2,781 (2024)
New listings near 10918 E Sutherland Way
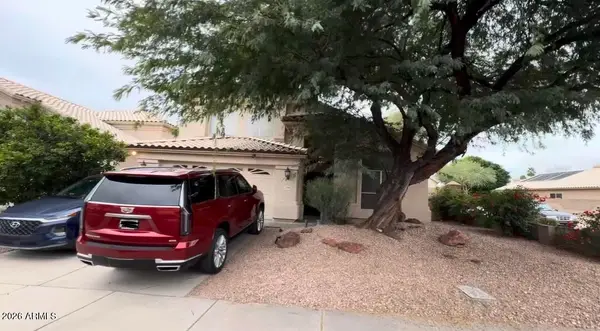 $645,000Pending4 beds 3 baths2,348 sq. ft.
$645,000Pending4 beds 3 baths2,348 sq. ft.13284 N 93rd Way, Scottsdale, AZ 85260
MLS# 6988909Listed by: CITIEA- New
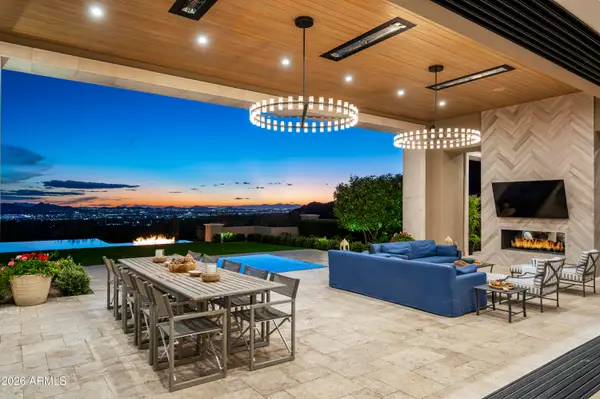 $28,995,000Active7 beds 11 baths13,439 sq. ft.
$28,995,000Active7 beds 11 baths13,439 sq. ft.21175 N 110th Way #1805, Scottsdale, AZ 85255
MLS# 6988862Listed by: SILVERLEAF REALTY - New
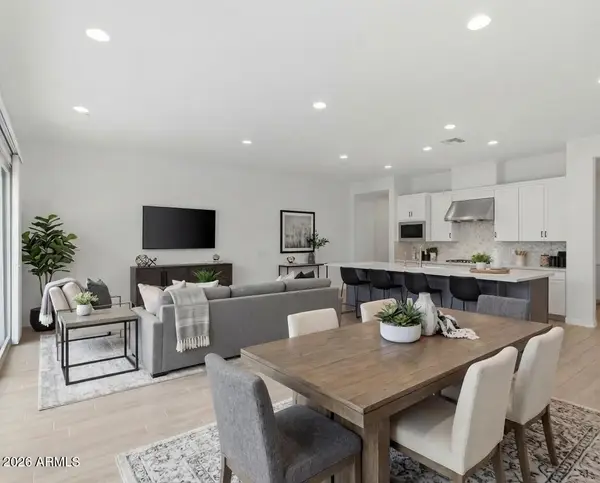 $789,000Active3 beds 3 baths2,402 sq. ft.
$789,000Active3 beds 3 baths2,402 sq. ft.7336 E Casitas Del Rio Drive, Scottsdale, AZ 85255
MLS# 6988869Listed by: RUSS LYON SOTHEBY'S INTERNATIONAL REALTY - New
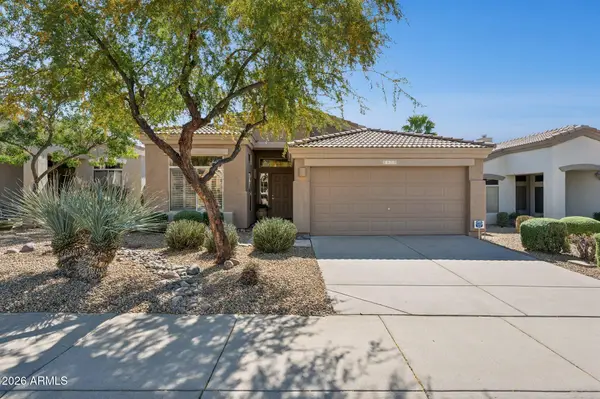 $700,000Active2 beds 2 baths1,408 sq. ft.
$700,000Active2 beds 2 baths1,408 sq. ft.8859 E Conquistadores Drive, Scottsdale, AZ 85255
MLS# 6988843Listed by: RUSS LYON SOTHEBY'S INTERNATIONAL REALTY - New
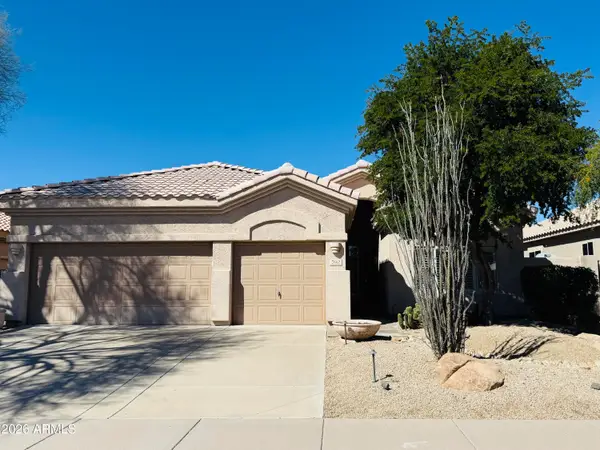 $989,000Active3 beds 3 baths2,319 sq. ft.
$989,000Active3 beds 3 baths2,319 sq. ft.7662 E Quill Lane, Scottsdale, AZ 85255
MLS# 6988816Listed by: REAL BROKER - New
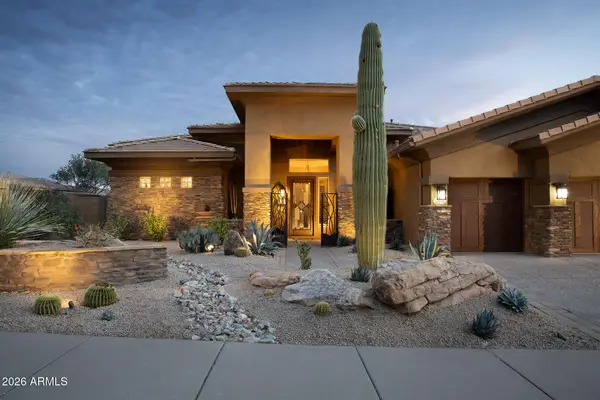 $1,750,000Active3 beds 3 baths2,715 sq. ft.
$1,750,000Active3 beds 3 baths2,715 sq. ft.7955 E Rose Garden Lane, Scottsdale, AZ 85255
MLS# 6988810Listed by: COMPASS - New
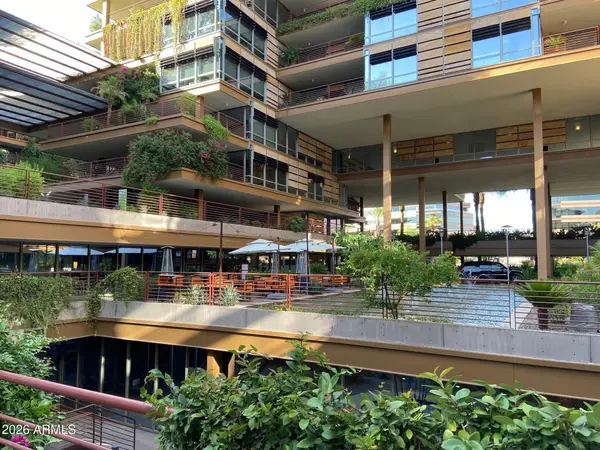 $749,995Active2 beds 2 baths1,337 sq. ft.
$749,995Active2 beds 2 baths1,337 sq. ft.7157 E Rancho Vista Drive #1004, Scottsdale, AZ 85251
MLS# 6988791Listed by: DELEX REALTY - New
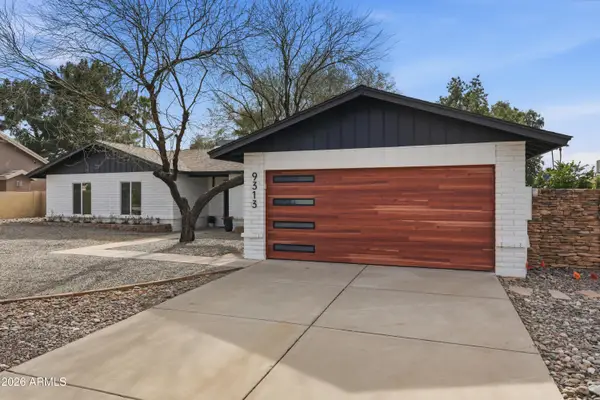 $795,000Active3 beds 2 baths1,656 sq. ft.
$795,000Active3 beds 2 baths1,656 sq. ft.9313 E Altadena Avenue, Scottsdale, AZ 85260
MLS# 6988792Listed by: RUSS LYON SOTHEBY'S INTERNATIONAL REALTY - New
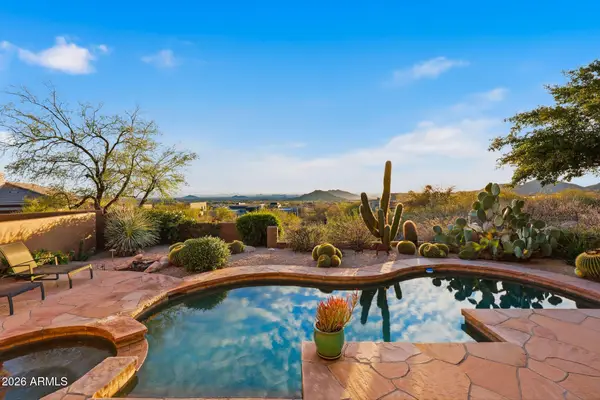 $3,650,000Active4 beds 5 baths5,045 sq. ft.
$3,650,000Active4 beds 5 baths5,045 sq. ft.41961 N 111th Place, Scottsdale, AZ 85262
MLS# 6988771Listed by: RUSS LYON SOTHEBY'S INTERNATIONAL REALTY - New
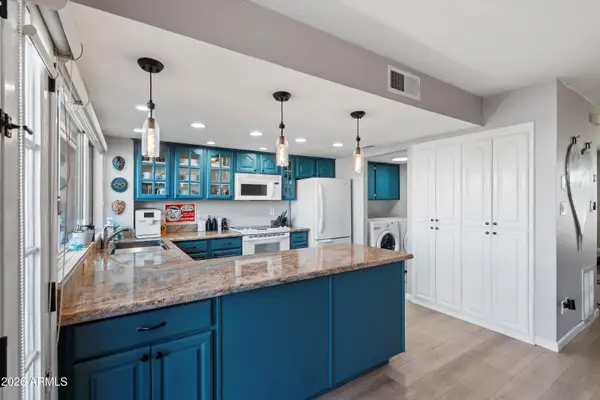 $535,000Active3 beds 3 baths1,704 sq. ft.
$535,000Active3 beds 3 baths1,704 sq. ft.8206 E Chaparral Road, Scottsdale, AZ 85250
MLS# 6988744Listed by: REALTY ONE GROUP

