- ERA
- Arizona
- Scottsdale
- 10947 E Wingspan Way
10947 E Wingspan Way, Scottsdale, AZ 85255
Local realty services provided by:ERA Four Feathers Realty, L.C.
10947 E Wingspan Way,Scottsdale, AZ 85255
$13,950,000
- 7 Beds
- 10 Baths
- 14,341 sq. ft.
- Single family
- Active
Listed by: catherine lewis, joshua m shaver
Office: russ lyon sotheby's international realty
MLS#:6934012
Source:ARMLS
Price summary
- Price:$13,950,000
- Price per sq. ft.:$972.74
- Monthly HOA dues:$497
About this home
Refined Luxury in the Prestigious Upper Canyon of Silverleaf. Nestled in the exclusive Upper Canyon of Silverleaf, this remarkable 2.22-acre estate represents the pinnacle of Scottsdale luxury living. Designed by Candelaria, crafted by Argue Custom Homes, and enhanced by Allhaus, every detail of this residence reflects timeless sophistication and superior craftsmanship.
Set behind the coveted Silverleaf guard gate on a private, secluded road, this dignified French estate captures breathtaking views of the McDowell Mountains and sweeping valley vistas. As you arrive, the gentle sound of a serene fountain and the grand limestone entryway create an immediate sense of tranquility and welcome. Inside, rich wood beam ceilings, curated finishes, and seamless indoor and outdoor flow define the home's elegant yet inviting character.
The thoughtfully designed floor plan offers both formality and comfort. The west wing is home to a luxurious primary retreat and executive office, while the east wing features three additional en-suite bedrooms for family or guests. The formal living and dining rooms open with disappearing glass walls to a resort-style backyard complete with a sparkling pool, lush lawn, and a path leading to a two-bedroom guest house that rivals the finest resorts in the Valley.
The bright, French-inspired chef's kitchen is a true showpiece, featuring premium appliances, a La Cornue range, and a private butler's pantry. Perfect for entertaining, the kitchen flows effortlessly into the grand family room with its soaring ceilings, elegant wet bar, and intimate breakfast nook anchored by a gas fireplace.
The primary suite evokes the ambiance of Silverleaf's own country club with an oversized bedroom overlooking a private jacuzzi and outdoor fireplace, plus two distinct full bathrooms offering each partner their own luxurious space. The first bathroom is light and serene with a freestanding tub beside a fireplace, while the second features rich, darker tones and classic Ralph Lauren-inspired finishes. Dual walk-in closets and a private study or fitness room complete this exceptional retreat.
Upstairs, the entertainment level includes a secondary bar and billiards room with panoramic views, a private theater with balcony seating, and a seventh en-suite bedroom with its own kitchenette and separate entrance that is ideal for guests or extended stays.
On the south side of the property, a 1,218-square-foot private casita offers two bedrooms, two baths, a French-style kitchen with La Cornue appliances, a cozy living room, laundry, and its own outdoor dining patio that is perfect for hosting friends and family.
The estate's grounds are an architectural masterpiece, with multiple courtyards, balconies, and patios thoughtfully positioned to capture Arizona's natural beauty. A gated motor court accessed through a porte cochere leads to five garage bays, one of which has been transformed into a climate-controlled golf simulator for year-round practice.
This is more than a home. It is a lifestyle statement. Experience the rare combination of privacy, craftsmanship, and panoramic beauty that makes this estate one of the Upper Canyon's most distinguished residences.
Contact an agent
Home facts
- Year built:2007
- Listing ID #:6934012
- Updated:February 03, 2026 at 03:35 AM
Rooms and interior
- Bedrooms:7
- Total bathrooms:10
- Full bathrooms:9
- Living area:14,341 sq. ft.
Heating and cooling
- Cooling:Ceiling Fan(s)
- Heating:Heat Pump
Structure and exterior
- Year built:2007
- Building area:14,341 sq. ft.
- Lot area:2.23 Acres
Schools
- High school:Chaparral High School
- Middle school:Copper Ridge School
- Elementary school:Copper Ridge School
Utilities
- Water:City Water
Finances and disclosures
- Price:$13,950,000
- Price per sq. ft.:$972.74
- Tax amount:$45,498 (2024)
New listings near 10947 E Wingspan Way
- New
 $1,195,000Active2 beds 2 baths1,295 sq. ft.
$1,195,000Active2 beds 2 baths1,295 sq. ft.7161 E Rancho Vista Drive #3002, Scottsdale, AZ 85251
MLS# 6978574Listed by: COMPASS - New
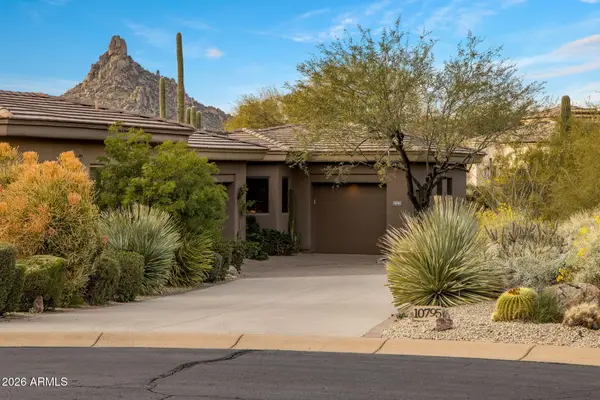 $1,495,000Active3 beds 4 baths3,380 sq. ft.
$1,495,000Active3 beds 4 baths3,380 sq. ft.10795 E La Junta Road, Scottsdale, AZ 85255
MLS# 6978559Listed by: COMPASS - New
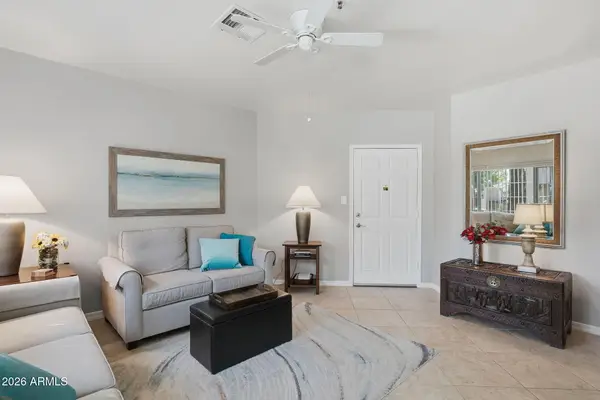 $319,900Active2 beds 2 baths1,010 sq. ft.
$319,900Active2 beds 2 baths1,010 sq. ft.9450 E Becker Lane #1066A, Scottsdale, AZ 85260
MLS# 6978456Listed by: HOMESMART - New
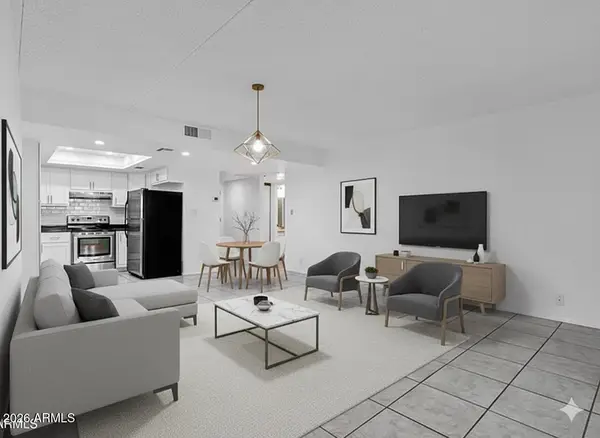 $210,000Active1 beds 1 baths870 sq. ft.
$210,000Active1 beds 1 baths870 sq. ft.7930 E Camelback Road #106, Scottsdale, AZ 85251
MLS# 6978504Listed by: MY HOME GROUP REAL ESTATE - New
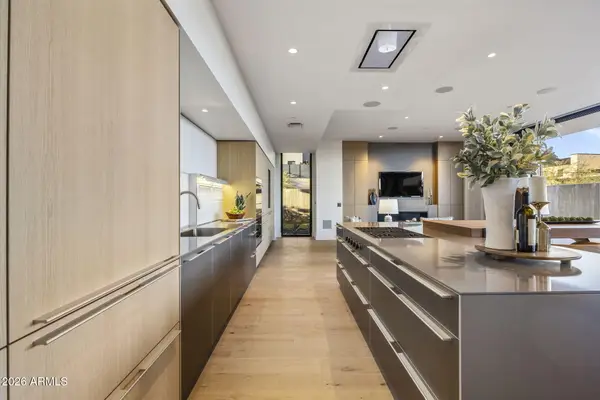 $5,899,000Active3 beds 4 baths3,037 sq. ft.
$5,899,000Active3 beds 4 baths3,037 sq. ft.4849 N Camelback Ridge Drive #B108, Scottsdale, AZ 85251
MLS# 6978546Listed by: REALTY ONE GROUP - New
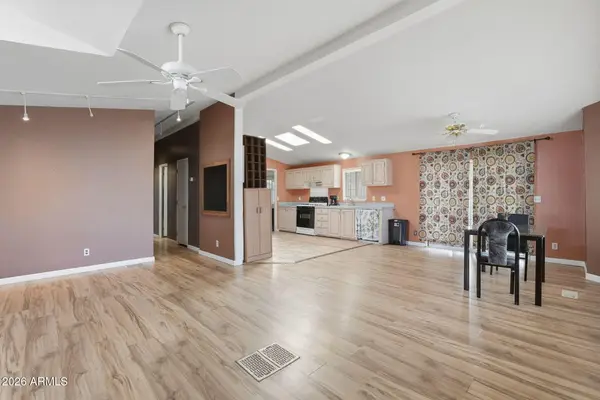 $250,000Active2 beds 2 baths1,232 sq. ft.
$250,000Active2 beds 2 baths1,232 sq. ft.7660 E Mckellips Road #84, Scottsdale, AZ 85257
MLS# 6978392Listed by: DWELLINGS REALTY GROUP - New
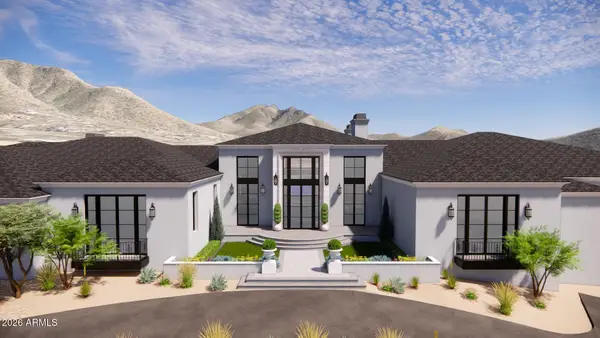 $19,998,000Active5 beds 9 baths14,264 sq. ft.
$19,998,000Active5 beds 9 baths14,264 sq. ft.10713 E Wingspan Way #1655, Scottsdale, AZ 85255
MLS# 6978375Listed by: SILVERLEAF REALTY - New
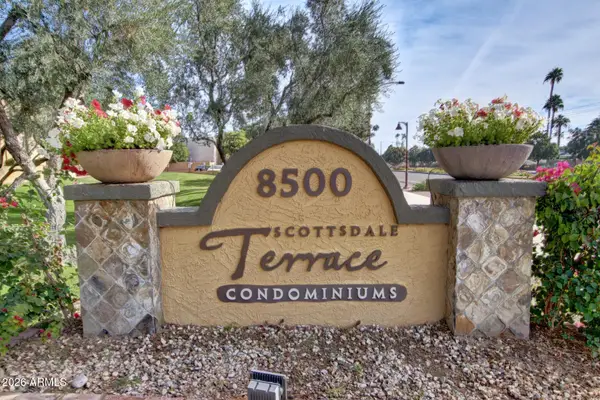 $257,500Active1 beds 1 baths778 sq. ft.
$257,500Active1 beds 1 baths778 sq. ft.8500 E Indian School Road #238, Scottsdale, AZ 85251
MLS# 6978283Listed by: KELLER WILLIAMS REALTY SONORAN LIVING - New
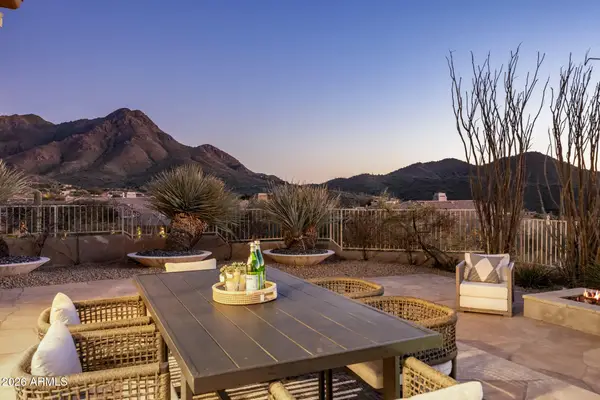 $1,899,000Active3 beds 3 baths3,067 sq. ft.
$1,899,000Active3 beds 3 baths3,067 sq. ft.11083 E Juan Tabo Road, Scottsdale, AZ 85255
MLS# 6978295Listed by: COMPASS - New
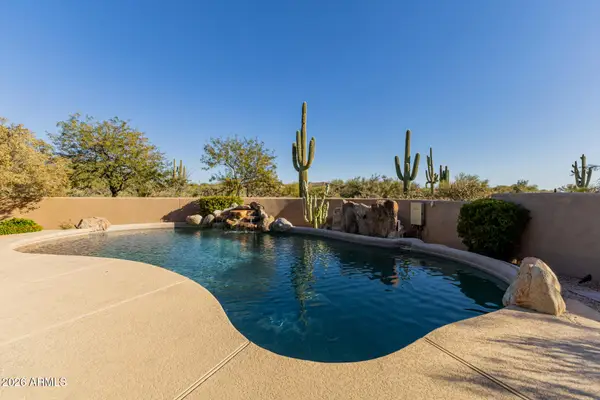 $1,700,000Active4 beds 3 baths3,562 sq. ft.
$1,700,000Active4 beds 3 baths3,562 sq. ft.36061 N 85th Place, Scottsdale, AZ 85266
MLS# 6978177Listed by: EXP REALTY

