10948 E Rising Sun Drive, Scottsdale, AZ 85262
Local realty services provided by:ERA Brokers Consolidated
Listed by: sarah davis, scott grigg
Office: grigg's group powered by the altman brothers
MLS#:6944211
Source:ARMLS
Price summary
- Price:$2,995,000
- Price per sq. ft.:$635.88
- Monthly HOA dues:$109.67
About this home
Within the exclusive gated community of Sonoran Sanctuary, this exquisite new build by renowned architect Victor Sidy, former Dean of the Frank Lloyd Wright School of Design, exemplifies modern desert elegance and thoughtful craftsmanship.
The expansive great room is bathed in natural light from clerestory windows and dramatic floor-to-ceiling sliding glass doors, your eyes will be drawn from the outside to the striking linear fireplace. The chef-inspired kitchen is highlighted by SKS European appliances, including a 30'' refrigerator/freezer and a 48'' gas range, a spacious center island, floating display shelving, and a concealed butler's pantry with additional refrigeration, storage, and prep space. Off the dining area, an 11ft temperature-controlled, all-glass wine display serves as a sophisticated focal point.
This residence offers four en-suite bedrooms, a stylish powder room, and a convenient pool bath. Three bedrooms enjoy private patios, while the primary suite is a true retreat, featuring a luxurious spa-style bath with a massive walk-in shower, freestanding soaking tub, dual vanities, and an expansive walk-in closet. The suite opens to a private terrace overlooking the 3-sided negative-edge pool and spa, creating a seamless indoor-outdoor living experience that continues throughout the backyard, which is designed for both relaxation and entertaining, featuring a built-in BBQ, covered patio with ceiling fans, and breathtaking desert views that surround the pool and spa area. A spacious car court leads to an oversized three-car garage with a dedicated workshop/storage area for added convenience.
A true architectural masterpiece, this home captures the essence of desert luxury in an inspired creation where architecture and desert living unite in perfect balance.
Contact an agent
Home facts
- Year built:2025
- Listing ID #:6944211
- Updated:November 15, 2025 at 06:42 PM
Rooms and interior
- Bedrooms:4
- Total bathrooms:6
- Full bathrooms:5
- Half bathrooms:1
- Living area:4,710 sq. ft.
Heating and cooling
- Cooling:Programmable Thermostat
- Heating:Natural Gas
Structure and exterior
- Year built:2025
- Building area:4,710 sq. ft.
- Lot area:0.98 Acres
Schools
- High school:Cactus Shadows High School
- Middle school:Sonoran Trails Middle School
- Elementary school:Black Mountain Elementary School
Utilities
- Water:City Water
- Sewer:Sewer in & Connected
Finances and disclosures
- Price:$2,995,000
- Price per sq. ft.:$635.88
- Tax amount:$853 (2024)
New listings near 10948 E Rising Sun Drive
- New
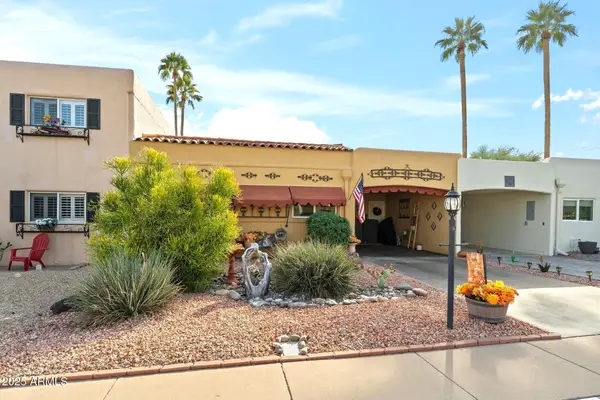 $500,000Active3 beds 2 baths1,395 sq. ft.
$500,000Active3 beds 2 baths1,395 sq. ft.7607 E Northland Drive, Scottsdale, AZ 85251
MLS# 6947810Listed by: HOMESMART - New
 $480,000Active2 beds 2 baths1,294 sq. ft.
$480,000Active2 beds 2 baths1,294 sq. ft.11333 N 92nd Street #1057, Scottsdale, AZ 85260
MLS# 6947783Listed by: ENGEL & VOELKERS SCOTTSDALE - New
 $3,250,000Active4 beds 5 baths4,112 sq. ft.
$3,250,000Active4 beds 5 baths4,112 sq. ft.10801 E Happy Valley Road #103, Scottsdale, AZ 85255
MLS# 6947787Listed by: RUSS LYON SOTHEBY'S INTERNATIONAL REALTY - New
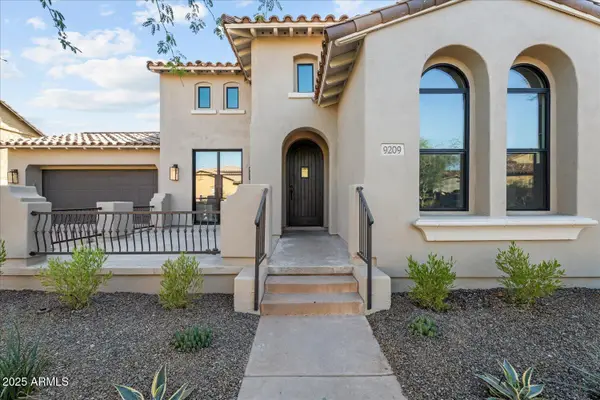 $2,230,000Active4 beds 4 baths3,377 sq. ft.
$2,230,000Active4 beds 4 baths3,377 sq. ft.9209 E Desert Arroyos --, Scottsdale, AZ 85255
MLS# 6947788Listed by: WEICHERT REALTORS - UPRAISE - New
 $1,425,000Active4 beds 3 baths2,358 sq. ft.
$1,425,000Active4 beds 3 baths2,358 sq. ft.10267 E San Salvador Drive, Scottsdale, AZ 85258
MLS# 6947804Listed by: RUSS LYON SOTHEBY'S INTERNATIONAL REALTY - New
 $7,995,000Active7 beds 9 baths9,711 sq. ft.
$7,995,000Active7 beds 9 baths9,711 sq. ft.24547 N 91st Street, Scottsdale, AZ 85255
MLS# 6947806Listed by: COMPASS 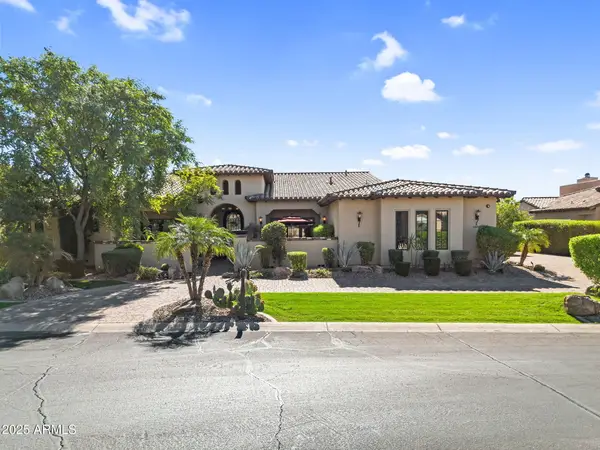 $2,650,000Pending5 beds 5 baths
$2,650,000Pending5 beds 5 baths12099 E Arabian Park Drive, Scottsdale, AZ 85259
MLS# 6946074Listed by: KELLER WILLIAMS REALTY PHOENIX- Open Sat, 12 to 4pmNew
 $1,988,000Active4 beds 5 baths3,544 sq. ft.
$1,988,000Active4 beds 5 baths3,544 sq. ft.11642 E Charter Oak Drive, Scottsdale, AZ 85259
MLS# 6947651Listed by: REALTY EXECUTIVES ARIZONA TERRITORY - New
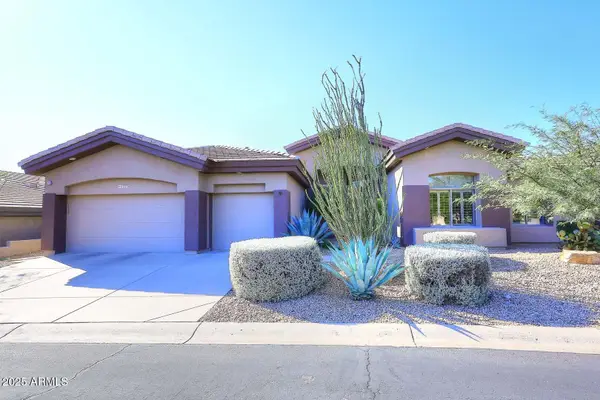 $1,300,000Active4 beds 3 baths2,870 sq. ft.
$1,300,000Active4 beds 3 baths2,870 sq. ft.12338 N 128th Place, Scottsdale, AZ 85259
MLS# 6946014Listed by: REALTY EXECUTIVES ARIZONA TERRITORY - New
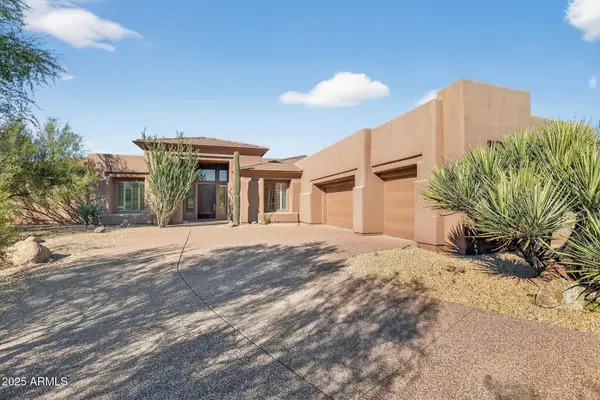 $1,350,000Active3 beds 4 baths4,254 sq. ft.
$1,350,000Active3 beds 4 baths4,254 sq. ft.33948 N 81st Street, Scottsdale, AZ 85266
MLS# 6946157Listed by: TRILLIONAIRE REALTY
