11077 E Cinder Cone Trail, Scottsdale, AZ 85262
Local realty services provided by:ERA Four Feathers Realty, L.C.
Listed by: marie heilman
Office: berkshire hathaway homeservices arizona properties
MLS#:6815050
Source:ARMLS
Price summary
- Price:$2,900,000
- Price per sq. ft.:$461.78
About this home
Most spectacular city lights and mountain views, within the prestigious Boulder Crest gated community. Custom built by Tierra, a blend of elegance and comfort. Inviting living room with striking stone fireplace, wall of pocket doors for inside-out living enjoyment, circular wet bar transitioning to open gourmet kitchen with wide island, ample cabinet space + walk-in pantry & wine room, open to family room and breakfast room, beautiful formal dining room full of natural light. Very spacious primary suite w/ 2 generous walk-in closets & workout room + two en-suite bedrooms on the main level. Walking upstairs to additional guest bedroom with private bathroom & walk-in closet + loft/game room opening to a beautiful open patio with built-in firepit, perfect to contemplate the scenic views and enjoy a relaxing evening with city lights and desert sunset. High quality finishes throughout such as travertine floors, Cantera stone, granite. Step out to your private oasis backyard with lush mature landscaping, negative edge pool, spa, stone firepit and built-in grill, fascinating boulder formations.
Just a few minutes to a number of hiking/biking trails, Troon North two renowned golf courses Monument and Pinnacle, Troon North resident private park with tennis courts and basketball.
Contact an agent
Home facts
- Year built:2001
- Listing ID #:6815050
- Updated:January 09, 2026 at 11:10 AM
Rooms and interior
- Bedrooms:4
- Total bathrooms:5
- Full bathrooms:4
- Half bathrooms:1
- Living area:6,280 sq. ft.
Heating and cooling
- Cooling:Ceiling Fan(s), Programmable Thermostat
- Heating:Electric
Structure and exterior
- Year built:2001
- Building area:6,280 sq. ft.
- Lot area:1.31 Acres
Schools
- High school:Cactus Shadows High School
- Middle school:Sonoran Trails Middle School
- Elementary school:Desert Sun Academy
Utilities
- Water:City Water
Finances and disclosures
- Price:$2,900,000
- Price per sq. ft.:$461.78
- Tax amount:$6,785
New listings near 11077 E Cinder Cone Trail
- New
 $729,950Active3 beds 2 baths2,023 sq. ft.
$729,950Active3 beds 2 baths2,023 sq. ft.7345 E Rovey Avenue, Scottsdale, AZ 85250
MLS# 6965689Listed by: THE MARICOPA GROUP REAL ESTATE - New
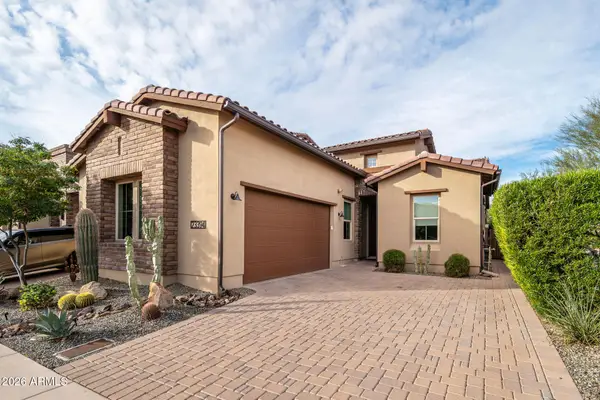 $1,175,000Active2 beds 3 baths2,113 sq. ft.
$1,175,000Active2 beds 3 baths2,113 sq. ft.23394 N 75th Street, Scottsdale, AZ 85255
MLS# 6965651Listed by: REALTY ONE GROUP - New
 $1,595,000Active4 beds 3 baths2,806 sq. ft.
$1,595,000Active4 beds 3 baths2,806 sq. ft.20720 N 74th Street, Scottsdale, AZ 85255
MLS# 6965659Listed by: DELEX REALTY - New
 $26,000Active2 beds 2 baths1,440 sq. ft.
$26,000Active2 beds 2 baths1,440 sq. ft.8780 E Mckellips Road #494, Scottsdale, AZ 85257
MLS# 6965635Listed by: BARNETT REALTY - New
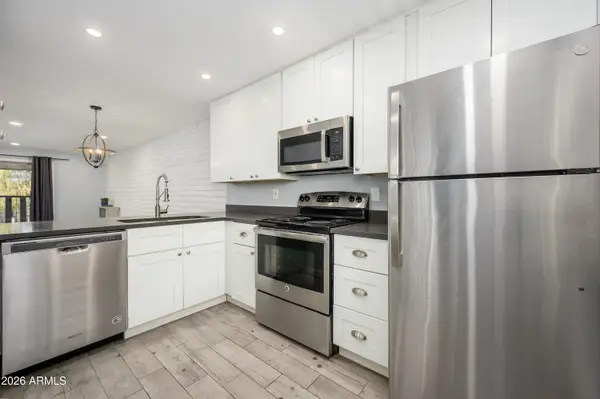 $319,000Active2 beds 2 baths960 sq. ft.
$319,000Active2 beds 2 baths960 sq. ft.4354 N 82nd Street #259, Scottsdale, AZ 85251
MLS# 6965644Listed by: HOMESMART - New
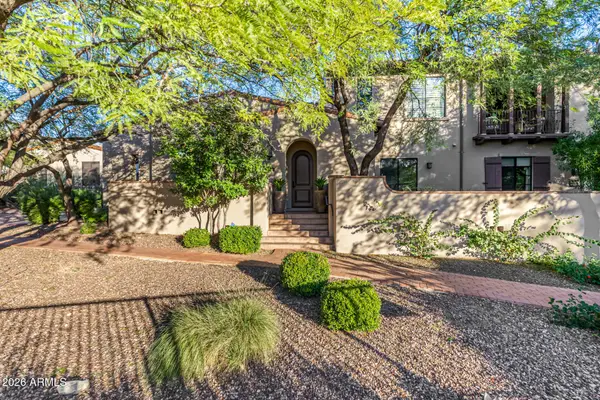 $1,000,000Active3 beds 3 baths2,430 sq. ft.
$1,000,000Active3 beds 3 baths2,430 sq. ft.18650 N Thompson Peak Parkway #1027, Scottsdale, AZ 85255
MLS# 6965580Listed by: EXP REALTY - New
 $499,000Active3 beds 3 baths1,491 sq. ft.
$499,000Active3 beds 3 baths1,491 sq. ft.11011 N 92nd Street #1098, Scottsdale, AZ 85260
MLS# 6965592Listed by: COLDWELL BANKER REALTY - New
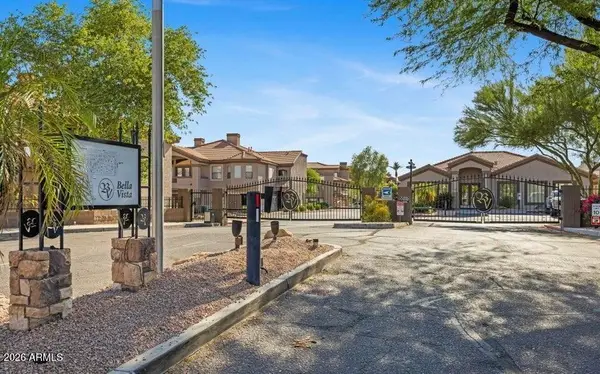 $459,000Active2 beds 2 baths1,338 sq. ft.
$459,000Active2 beds 2 baths1,338 sq. ft.14000 N 94th Street #1059, Scottsdale, AZ 85260
MLS# 6965596Listed by: MY HOME GROUP REAL ESTATE - New
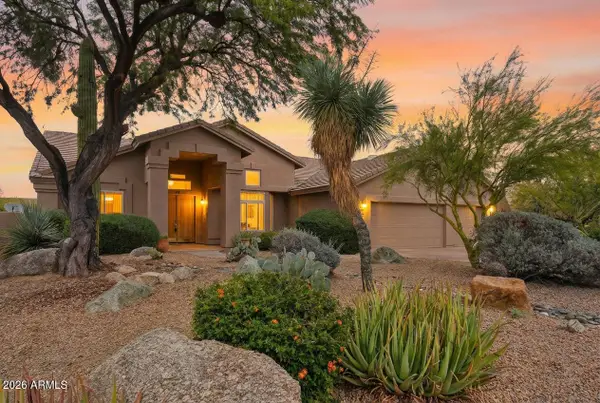 $1,050,000Active3 beds 2 baths2,439 sq. ft.
$1,050,000Active3 beds 2 baths2,439 sq. ft.9684 E Skinner Drive, Scottsdale, AZ 85262
MLS# 6965378Listed by: EXP REALTY - New
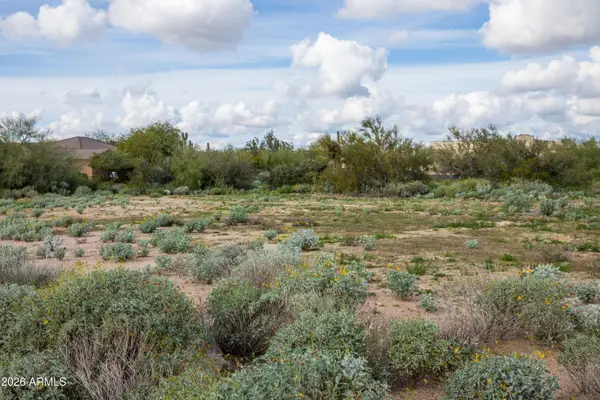 $375,000Active1.02 Acres
$375,000Active1.02 Acres6382 E Calle De Mandel Drive #'-', Scottsdale, AZ 85266
MLS# 6965407Listed by: COMPASS
