11108 E Mariola Way, Scottsdale, AZ 85262
Local realty services provided by:ERA Brokers Consolidated
11108 E Mariola Way,Scottsdale, AZ 85262
$4,999,977
- 4 Beds
- 5 Baths
- 7,277 sq. ft.
- Single family
- Active
Listed by: aimee olinger
Office: delex realty
MLS#:6934540
Source:ARMLS
Price summary
- Price:$4,999,977
- Price per sq. ft.:$687.09
- Monthly HOA dues:$346.5
About this home
2.5 acres on 2 prime lots in Apache Peak! Glass walls frame this estate, Continental Mountains & Phoenix. Int/ext travertine floors, monolithic stone stair treads, counters, thresholds & hearths, imported enmeshed boulders, solid wood lintels, sills & shelves, Jurassic Gold granite kitchen counters, climate controlled wine cellar, new roof, new programmable ambient lighting & sound. Bedrooms each include fireplace, private patio, walk-in closet & en-suite bath clad w/travertine, Master Suite w/Office & Exercise Rm. Ext Kiva court, shaded parking, 3-car garage, negative-edge lap pool w/cascading water fall, spa, ext bath, shower & fireplace. Masonry walls, surplus ceiling insulation, operable windows, roof exhaust, overhangs, fin walls, 9 gas fireplaces, 7 zone HVAC. Golf Membership ava The luxurious primary suite showcases soft carpeting, a romantic fireplace, a lavish private bathroom with double vanities, and a large walk-in closet. Fall in love with more amenities, including skylights for ample natural light, a bonus room, and a guest house for hosting visiting loved ones. Enjoy enchanting sunsets on the rooftop deck, which offers majestic mountain views in the distance. Imagine tranquil evenings on the covered patio, boasting an outdoor fireplace, a built-in BBQ, travertine pavers, and a refreshing pool. This gem will sell fast!
Contact an agent
Home facts
- Year built:2004
- Listing ID #:6934540
- Updated:February 14, 2026 at 03:50 PM
Rooms and interior
- Bedrooms:4
- Total bathrooms:5
- Full bathrooms:4
- Half bathrooms:1
- Living area:7,277 sq. ft.
Heating and cooling
- Cooling:Ceiling Fan(s)
- Heating:Natural Gas
Structure and exterior
- Year built:2004
- Building area:7,277 sq. ft.
- Lot area:1.47 Acres
Schools
- High school:Cactus Shadows High School
- Middle school:Sonoran Trails Middle School
- Elementary school:Black Mountain Elementary School
Utilities
- Water:City Water
Finances and disclosures
- Price:$4,999,977
- Price per sq. ft.:$687.09
- Tax amount:$13,173 (2024)
New listings near 11108 E Mariola Way
- New
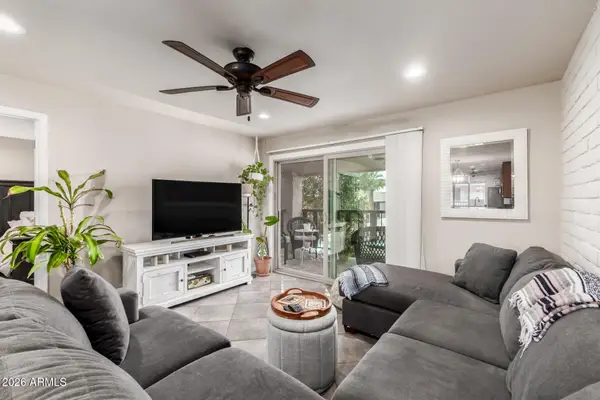 $304,900Active2 beds 2 baths960 sq. ft.
$304,900Active2 beds 2 baths960 sq. ft.4354 N 82nd Street #215, Scottsdale, AZ 85251
MLS# 6984634Listed by: HOMESMART - New
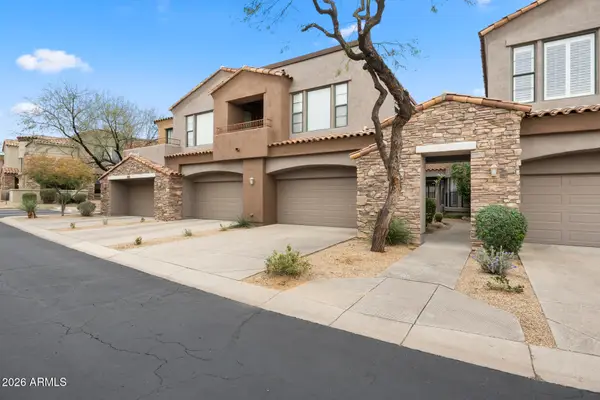 $675,000Active3 beds 2 baths1,795 sq. ft.
$675,000Active3 beds 2 baths1,795 sq. ft.19550 N Grayhawk Drive #2063, Scottsdale, AZ 85255
MLS# 6984640Listed by: REAL BROKER - New
 $299,900Active2 beds 2 baths960 sq. ft.
$299,900Active2 beds 2 baths960 sq. ft.4354 N 82nd Street #178, Scottsdale, AZ 85251
MLS# 6984591Listed by: RETSY - New
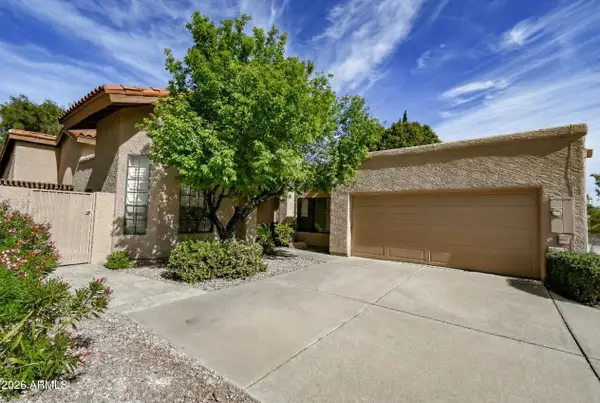 $649,900Active2 beds 2 baths1,883 sq. ft.
$649,900Active2 beds 2 baths1,883 sq. ft.5518 E Paradise Drive, Scottsdale, AZ 85254
MLS# 6984607Listed by: HOMESMART 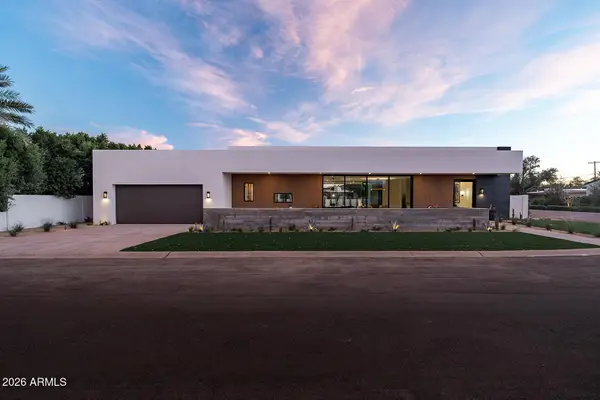 $3,550,000Pending4 beds 4 baths3,429 sq. ft.
$3,550,000Pending4 beds 4 baths3,429 sq. ft.7017 E Orange Blossom Lane, Paradise Valley, AZ 85253
MLS# 6984475Listed by: RETSY $885,000Pending2 beds 3 baths1,570 sq. ft.
$885,000Pending2 beds 3 baths1,570 sq. ft.19360 N 73rd Way #1010, Scottsdale, AZ 85255
MLS# 6984500Listed by: CAMBRIDGE PROPERTIES- New
 $779,000Active5 beds 3 baths1,734 sq. ft.
$779,000Active5 beds 3 baths1,734 sq. ft.925 N 79th Street, Scottsdale, AZ 85257
MLS# 6984374Listed by: WEST USA REALTY - New
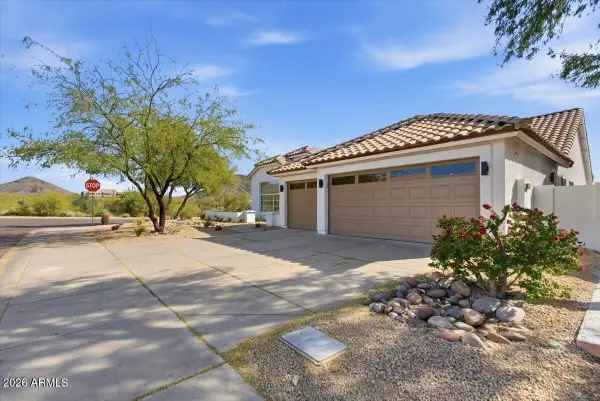 $1,230,000Active4 beds 2 baths2,038 sq. ft.
$1,230,000Active4 beds 2 baths2,038 sq. ft.12955 E Sahuaro Drive, Scottsdale, AZ 85259
MLS# 6984380Listed by: EASY STREET OFFERS ARIZONA LLC - New
 $995,000Active4 beds 2 baths2,097 sq. ft.
$995,000Active4 beds 2 baths2,097 sq. ft.14529 N 99th Street, Scottsdale, AZ 85260
MLS# 6984394Listed by: ARIZONA BEST REAL ESTATE - New
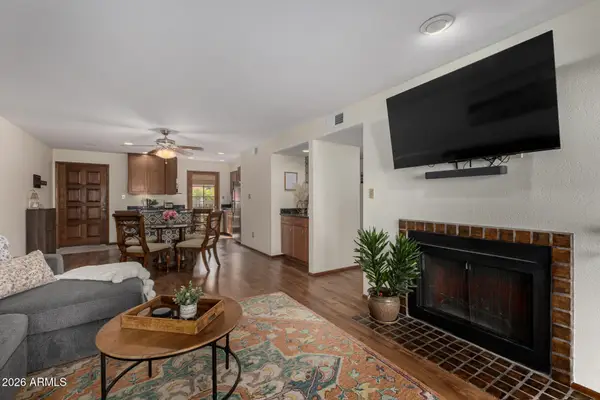 $389,000Active2 beds 2 baths1,171 sq. ft.
$389,000Active2 beds 2 baths1,171 sq. ft.5998 N 78th Street #100, Scottsdale, AZ 85250
MLS# 6984404Listed by: RE/MAX EXCALIBUR

