11128 E Mesquite Drive, Scottsdale, AZ 85262
Local realty services provided by:HUNT Real Estate ERA
Listed by: kirk marshall, keith r marshall
Office: russ lyon sotheby's international realty
MLS#:6934501
Source:ARMLS
Price summary
- Price:$5,250,000
- Price per sq. ft.:$833.73
- Monthly HOA dues:$319.5
About this home
Golf Membership available from seller. Architecturally Stunning Contemporary home located in the beautiful Desert Mountain community in Scottsdale, AZ. Designed by world-renowned architect Bing Hu, this Frank Lloyd Wright-inspired contemporary home is perfectly positioned off the 17th green of the Apache Golf Course, offering total privacy and breathtaking views of mountains, lush landscaping, gorgeous sunsets, and city lights—without a single rooftop in sight. The main residence features a split floor plan with 3 spacious en suite bedrooms, 2 living rooms, a formal dining area, and a versatile en suite bonus room—ideal as a 4th bedroom as it has a complete bathroom, media room, or office. A separate guest house offers a full suite with living area, kitchenette, bedroom, bathroom, and laundry, perfect for hosting guests in comfort and privacy.
Enjoy seamless indoor-outdoor living with an expansive patio, large heated pool, spa and BBQ and an elevated viewing deck to take in all of the Valley of the Sun skyline.
Additional highlights include a 5-car garage (with 2-car direct access via the primary closet), automatic window coverings throughout, a wet bar with built-in wine fridge. This meticulously maintained home is a rare blend of design, function, and luxury.
New roof - 2025, New Kitchen and family room - 2023/2024, Brand new Sub Zero refrigerator/freezer,All HVACS - 2023, continued improvements with landscaping, entire facia perimeter is copper lined with copper skinned garage doors, extensive rock work, both exterior and interior and EV power outlet.
Contact an agent
Home facts
- Year built:2002
- Listing ID #:6934501
- Updated:February 19, 2026 at 01:45 AM
Rooms and interior
- Bedrooms:5
- Total bathrooms:6
- Full bathrooms:5
- Half bathrooms:1
- Living area:6,297 sq. ft.
Heating and cooling
- Cooling:Ceiling Fan(s)
- Heating:Electric
Structure and exterior
- Year built:2002
- Building area:6,297 sq. ft.
- Lot area:1.1 Acres
Schools
- High school:Cactus Shadows High School
- Middle school:Sonoran Trails Middle School
- Elementary school:Black Mountain Elementary School
Utilities
- Water:City Water
Finances and disclosures
- Price:$5,250,000
- Price per sq. ft.:$833.73
- Tax amount:$8,762 (2024)
New listings near 11128 E Mesquite Drive
- New
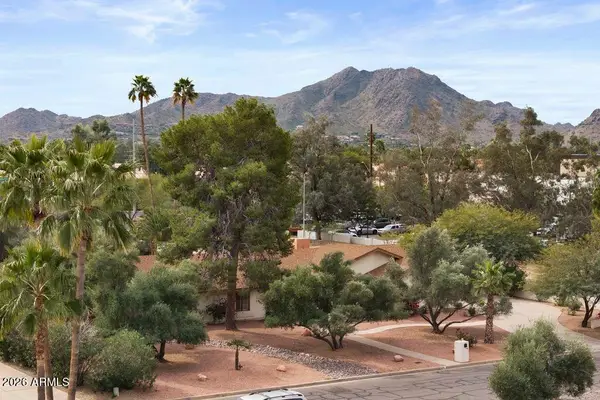 $1,585,000Active3 beds 3 baths2,200 sq. ft.
$1,585,000Active3 beds 3 baths2,200 sq. ft.5401 E Sahuaro Drive, Scottsdale, AZ 85254
MLS# 6986301Listed by: SIMPLYSOLD - New
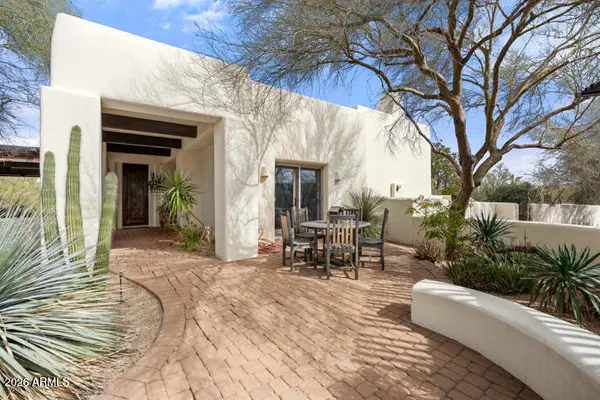 $3,000,000Active4 beds 4 baths2,868 sq. ft.
$3,000,000Active4 beds 4 baths2,868 sq. ft.27812 N 77th Street, Scottsdale, AZ 85266
MLS# 6986327Listed by: WEST USA REALTY - New
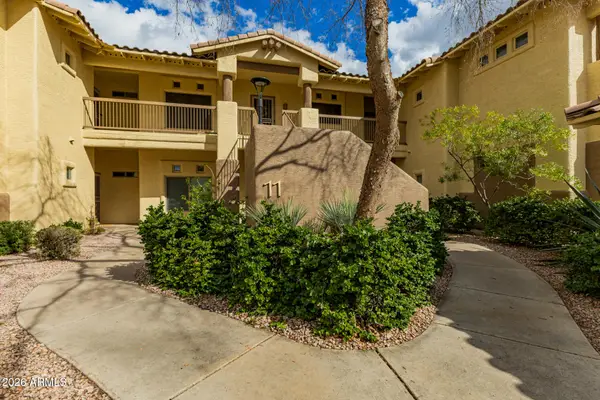 $450,000Active2 beds 2 baths1,240 sq. ft.
$450,000Active2 beds 2 baths1,240 sq. ft.9100 E Raintree Drive #231, Scottsdale, AZ 85260
MLS# 6986328Listed by: KELLER WILLIAMS ARIZONA REALTY - New
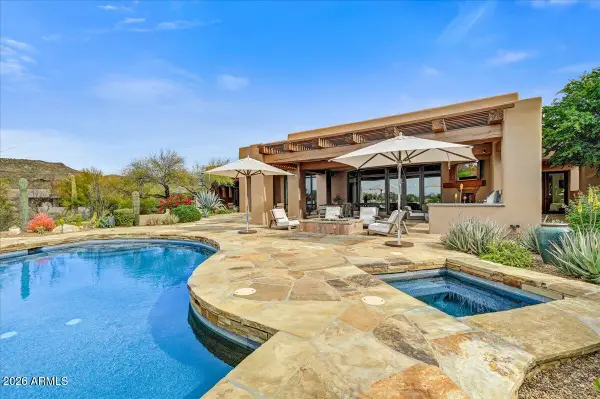 $3,500,000Active3 beds 5 baths4,303 sq. ft.
$3,500,000Active3 beds 5 baths4,303 sq. ft.9162 E Sky Line Drive, Scottsdale, AZ 85262
MLS# 6986183Listed by: RUSS LYON SOTHEBY'S INTERNATIONAL REALTY - New
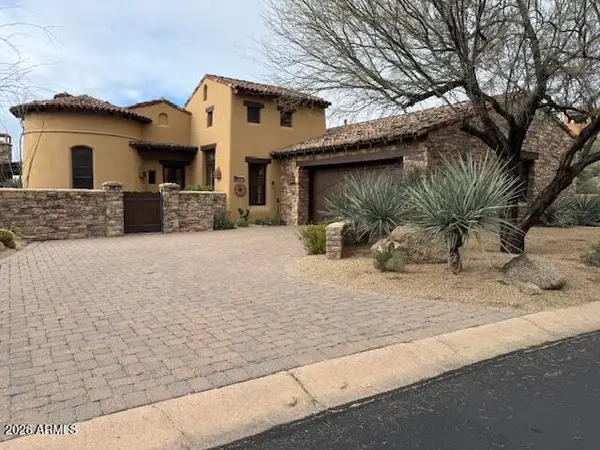 $3,500,000Active3 beds 4 baths4,059 sq. ft.
$3,500,000Active3 beds 4 baths4,059 sq. ft.42144 N Saguaro Forest Drive, Scottsdale, AZ 85262
MLS# 6986217Listed by: SERHANT. - New
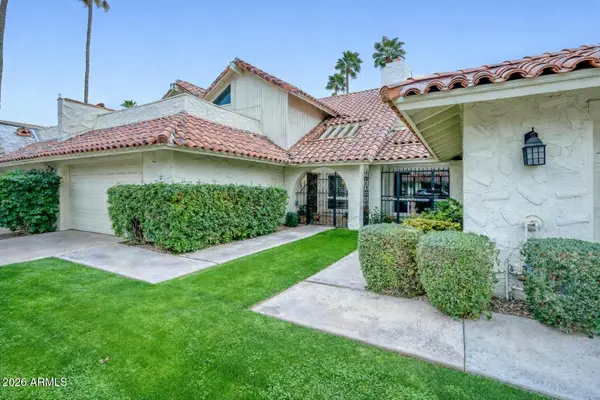 $829,000Active3 beds 3 baths2,145 sq. ft.
$829,000Active3 beds 3 baths2,145 sq. ft.7111 E Buena Terra Way, Paradise Valley, AZ 85253
MLS# 6986285Listed by: ARIZONA BEST REAL ESTATE - New
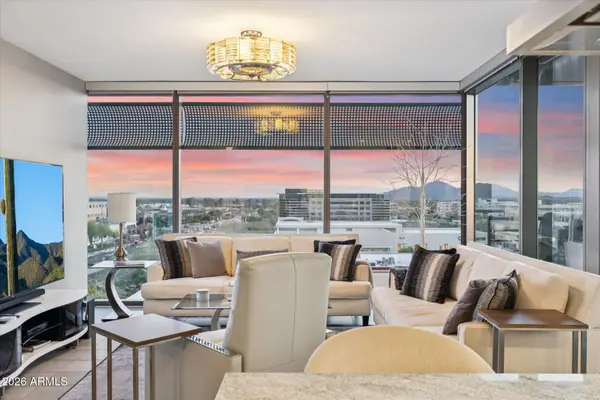 $2,000,000Active2 beds 3 baths1,838 sq. ft.
$2,000,000Active2 beds 3 baths1,838 sq. ft.7180 E Kierland Boulevard #718, Scottsdale, AZ 85254
MLS# 6986289Listed by: PROSMART REALTY - New
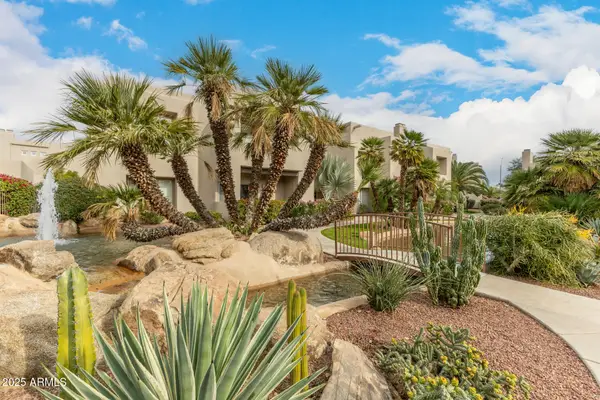 $389,000Active2 beds 2 baths1,301 sq. ft.
$389,000Active2 beds 2 baths1,301 sq. ft.11260 N 92nd Street #2009, Scottsdale, AZ 85260
MLS# 6986137Listed by: REALTY ONE GROUP - New
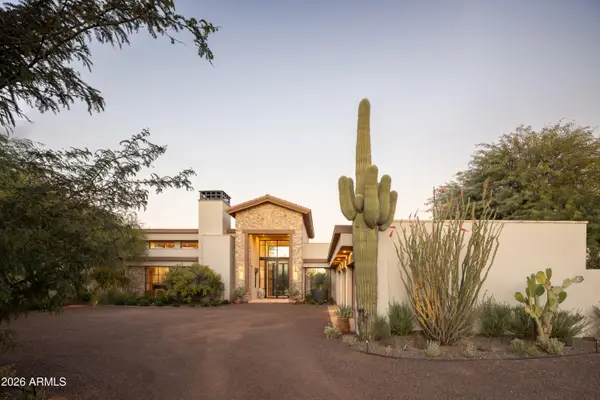 $3,950,000Active3 beds 4 baths4,106 sq. ft.
$3,950,000Active3 beds 4 baths4,106 sq. ft.23645 N 83rd Place, Scottsdale, AZ 85255
MLS# 6986140Listed by: REI MARKETING - New
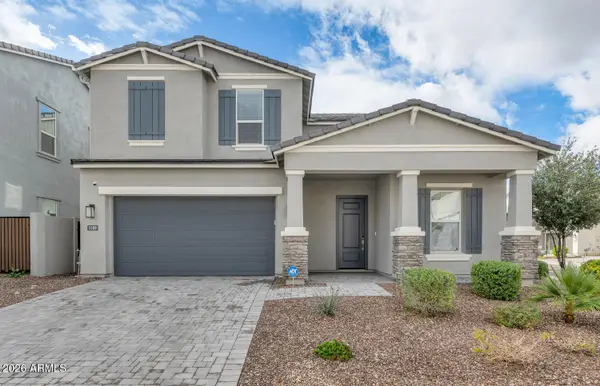 $749,000Active3 beds 3 baths1,832 sq. ft.
$749,000Active3 beds 3 baths1,832 sq. ft.5109 E Helena Drive, Scottsdale, AZ 85254
MLS# 6986149Listed by: RE/MAX EXCALIBUR

