11155 E Honda Bow Road, Scottsdale, AZ 85262
Local realty services provided by:ERA Brokers Consolidated
11155 E Honda Bow Road,Scottsdale, AZ 85262
$5,250,000
- 5 Beds
- 6 Baths
- 7,527 sq. ft.
- Single family
- Pending
Listed by: anthony turco, john a turcoAnthony@TheTurcoGroup.com
Office: local luxury christie's international real estate
MLS#:6779792
Source:ARMLS
Price summary
- Price:$5,250,000
- Price per sq. ft.:$697.49
- Monthly HOA dues:$286.33
About this home
Experience unparalleled luxury with this extraordinary property—a masterpiece of worldly design and artistry. Nestled at the top of an elevated panoramic site in The Reserve at Apache Peak, this home is a true showpiece crafted by elite artisans, master craftsmen, and expert metal forgers. Sprawling over an expansive 7,500 square feet of living space every detail is a work of art, from the hand-carved wood, custom tile and stonework, and intricate mosaic art to forged metal accents, sparkling crystal chandeliers, and unique hand-painted murals. Stunning Venetian plaster walls, bespoke ceiling treatments with custom lighting, and whimsical touches create an elegant yet inviting Alcazar-inspired haven. Breathtaking vistas surround you from every corner of the property, while a thoughtful split floor plan offers privacy and comfort. The luxurious primary suite lies on one side, with two guest suites on the other, each designed with exceptional care. A separate guest house includes two additional ensuite bedrooms, a cozy den, a well-appointed kitchen, and a private patio, accessible by elevator from the garage or via a garden path. For leisure and entertainment, indulge in the billiards room with a wet bar or unwind by the tranquil fountain in the gated courtyard. A grand theater, complete with velvet curtains, surround sound, and oversized seating for eight, brings cinematic experiences to life. An elegant office nearby provides a quiet space for business needs. The formal living and dining areas invite relaxation with breathtaking views, a sunken wet bar, and a hand-carved Cantera stone fireplace. Step outside to the expansive patio, where you can enjoy alfresco dining, a heated pool, spa, and a soothing rock water feature. As evening falls, a softly illuminated desert path guides you to a secluded vantage point perfect for stargazing over the mountains and city lights as well as an in-ground fire feature with ample seating. Exclusive membership is available to the Desert Mountain Club and enhances the allure of this one-of-a-kind residence. Discover the ultimate blend of artistry, comfort, and mesmerizing scenery in a home that truly has it all.
Contact an agent
Home facts
- Year built:1998
- Listing ID #:6779792
- Updated:February 17, 2026 at 06:42 PM
Rooms and interior
- Bedrooms:5
- Total bathrooms:6
- Full bathrooms:5
- Half bathrooms:1
- Living area:7,527 sq. ft.
Heating and cooling
- Heating:Natural Gas
Structure and exterior
- Year built:1998
- Building area:7,527 sq. ft.
- Lot area:1.74 Acres
Schools
- High school:Cactus Shadows High School
- Middle school:Sonoran Trails Middle School
- Elementary school:Black Mountain Elementary School
Utilities
- Water:City Water
Finances and disclosures
- Price:$5,250,000
- Price per sq. ft.:$697.49
- Tax amount:$13,072 (2024)
New listings near 11155 E Honda Bow Road
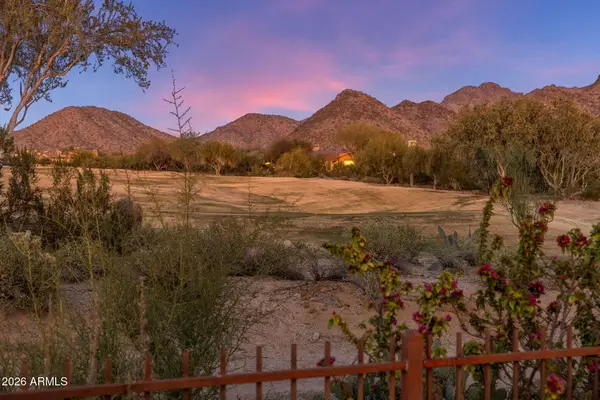 $2,895,000Pending4 beds 4 baths3,707 sq. ft.
$2,895,000Pending4 beds 4 baths3,707 sq. ft.9290 E Thompson Peak Parkway #228, Scottsdale, AZ 85255
MLS# 6985617Listed by: RUSS LYON SOTHEBY'S INTERNATIONAL REALTY- New
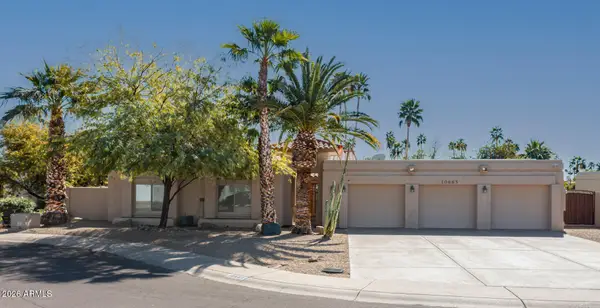 $1,299,000Active4 beds 3 baths2,464 sq. ft.
$1,299,000Active4 beds 3 baths2,464 sq. ft.10665 E Gold Dust Avenue, Scottsdale, AZ 85258
MLS# 6985560Listed by: ALTUS REALTY LLC - New
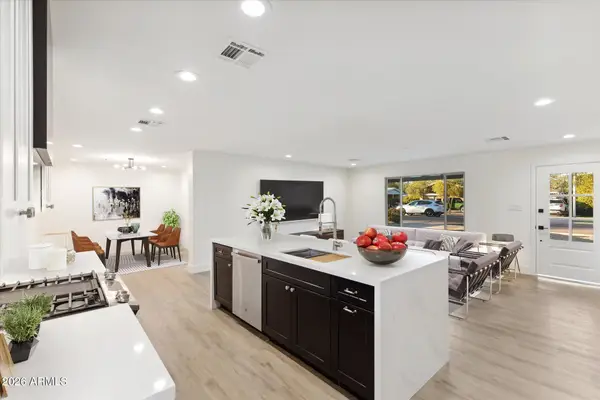 $765,000Active4 beds 3 baths1,879 sq. ft.
$765,000Active4 beds 3 baths1,879 sq. ft.7035 E Cypress Street, Scottsdale, AZ 85257
MLS# 6985611Listed by: HOMESMART - New
 $3,250,000Active6 beds 5 baths6,182 sq. ft.
$3,250,000Active6 beds 5 baths6,182 sq. ft.30600 N Pima Road #73, Scottsdale, AZ 85266
MLS# 6985537Listed by: REALTY ONE GROUP - New
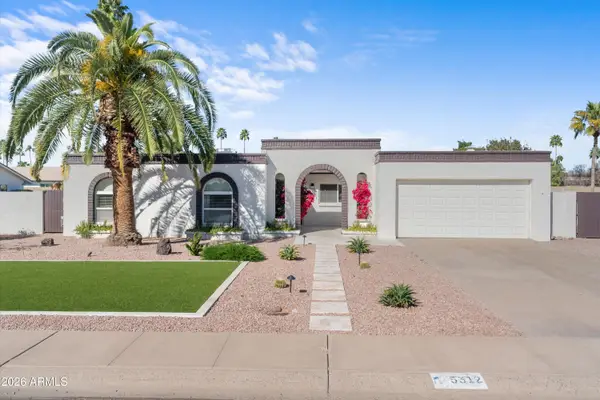 $899,000Active4 beds 2 baths2,012 sq. ft.
$899,000Active4 beds 2 baths2,012 sq. ft.5312 E Evans Drive, Scottsdale, AZ 85254
MLS# 6985552Listed by: EXP REALTY - New
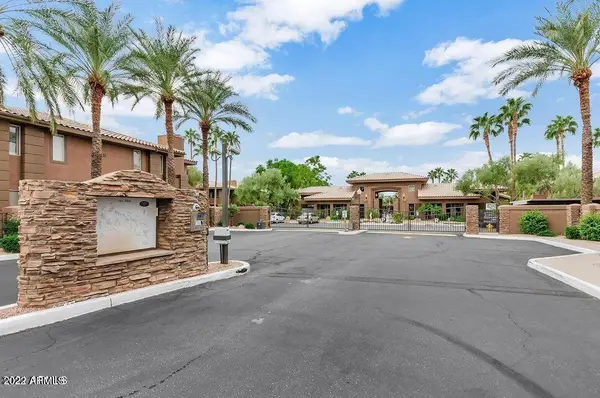 $429,000Active2 beds 2 baths972 sq. ft.
$429,000Active2 beds 2 baths972 sq. ft.7009 E Acoma Drive #1106, Scottsdale, AZ 85254
MLS# 6985490Listed by: SHOCKNESS PROPERTY GROUP - New
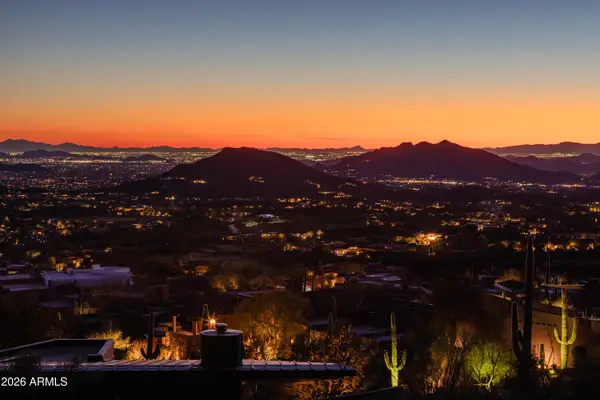 $3,000,000Active1.32 Acres
$3,000,000Active1.32 Acres42450 N 109th Place #50, Scottsdale, AZ 85262
MLS# 6985474Listed by: BERKSHIRE HATHAWAY HOMESERVICES ARIZONA PROPERTIES - New
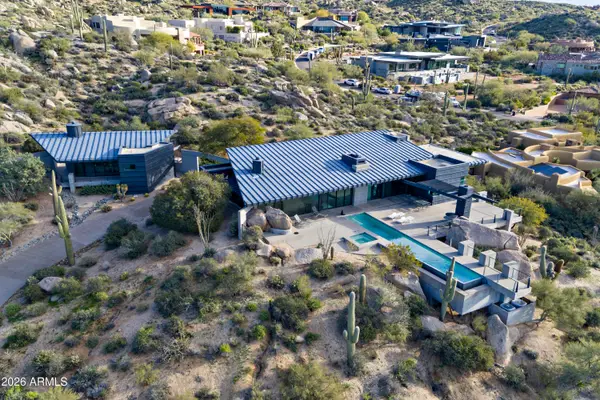 $8,795,000Active3 beds 4 baths3,990 sq. ft.
$8,795,000Active3 beds 4 baths3,990 sq. ft.10874 E Purple Aster Way, Scottsdale, AZ 85262
MLS# 6985483Listed by: BERKSHIRE HATHAWAY HOMESERVICES ARIZONA PROPERTIES - New
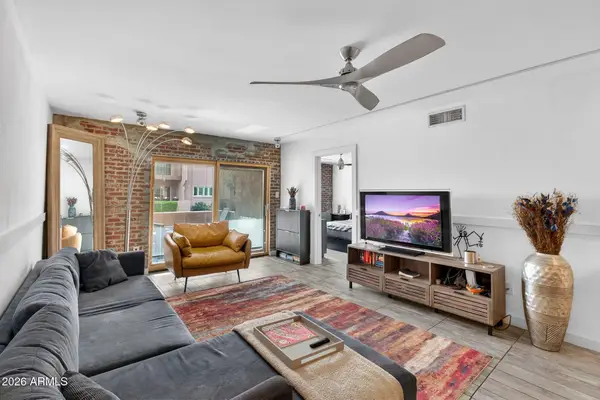 $375,000Active2 beds 2 baths1,002 sq. ft.
$375,000Active2 beds 2 baths1,002 sq. ft.7436 E Chaparral Road #B126, Scottsdale, AZ 85250
MLS# 6985461Listed by: THE AVE COLLECTIVE - New
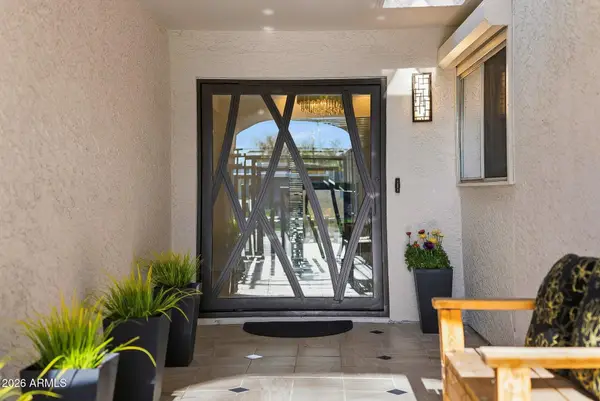 $775,000Active3 beds 2 baths1,938 sq. ft.
$775,000Active3 beds 2 baths1,938 sq. ft.8935 N 82nd Street, Scottsdale, AZ 85258
MLS# 6985410Listed by: EXP REALTY

