11166 E Prospect Point Drive, Scottsdale, AZ 85262
Local realty services provided by:ERA Brokers Consolidated
Listed by: daniel wolski
Office: russ lyon sotheby's international realty
MLS#:6768907
Source:ARMLS
Price summary
- Price:$1,495,000
- Price per sq. ft.:$625
- Monthly HOA dues:$537.5
About this home
Welcome to Apache Cottage 60! This stunning home offers the perfect blend of comfort, style, and convenience. Beautiful mountain views and backing to the golf course driving range of Apache golf course, this split floor plan 3 bedroom/3 bath has it all! The split floor plan provides both privacy and spacious living. Some of the many features include updated/upgraded kitchen cabinets, granite, appliances, laundry area, HVAC, water heater and water softener. A mix of Travertine, carpet, and wood flooring throughout. A spacious back patio with refurbished built-in BBQ and spa, perfect for relaxing or entertaining. Oversized two car garage with storage cabinets and storage closet provides ample space for your toys and outdoor adventure gear! Whether you're seeking a year-round residence or a lock-and-leave retreat, this abode provides the ultimate backdrop for the sublime Arizona lifestyle. Plus, with access to Desert Mountain's array of amenities including 7 golf courses, 7 clubhouses, and 20 miles of private hiking trails, every day promises a new adventure in casual luxury. Experience the epitome of desert living in this exceptional Desert Mountain retreat. No membership to The Desert Mountain Club is included with this property.
Contact an agent
Home facts
- Year built:1999
- Listing ID #:6768907
- Updated:February 14, 2026 at 03:50 PM
Rooms and interior
- Bedrooms:3
- Total bathrooms:3
- Full bathrooms:3
- Living area:2,392 sq. ft.
Heating and cooling
- Cooling:Ceiling Fan(s)
- Heating:Natural Gas
Structure and exterior
- Year built:1999
- Building area:2,392 sq. ft.
- Lot area:0.17 Acres
Schools
- High school:Cactus Shadows High School
- Middle school:Sonoran Trails Middle School
- Elementary school:Black Mountain Elementary School
Utilities
- Water:City Water
Finances and disclosures
- Price:$1,495,000
- Price per sq. ft.:$625
- Tax amount:$4,469 (2023)
New listings near 11166 E Prospect Point Drive
- New
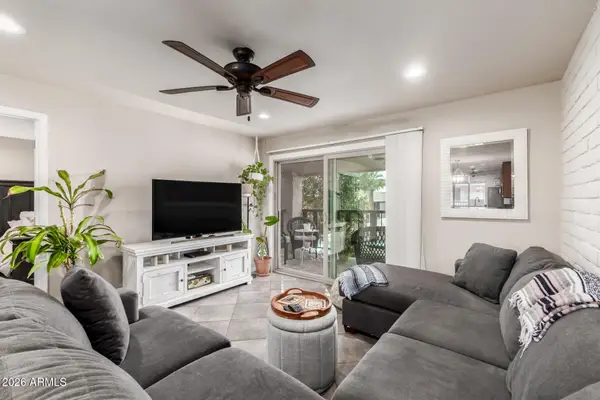 $304,900Active2 beds 2 baths960 sq. ft.
$304,900Active2 beds 2 baths960 sq. ft.4354 N 82nd Street #215, Scottsdale, AZ 85251
MLS# 6984634Listed by: HOMESMART - New
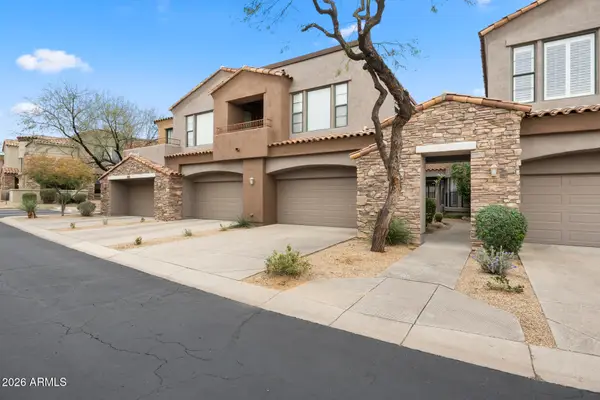 $675,000Active3 beds 2 baths1,795 sq. ft.
$675,000Active3 beds 2 baths1,795 sq. ft.19550 N Grayhawk Drive #2063, Scottsdale, AZ 85255
MLS# 6984640Listed by: REAL BROKER - New
 $299,900Active2 beds 2 baths960 sq. ft.
$299,900Active2 beds 2 baths960 sq. ft.4354 N 82nd Street #178, Scottsdale, AZ 85251
MLS# 6984591Listed by: RETSY - New
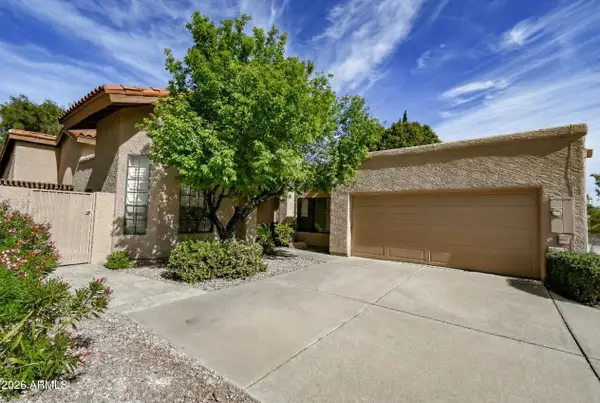 $649,900Active2 beds 2 baths1,883 sq. ft.
$649,900Active2 beds 2 baths1,883 sq. ft.5518 E Paradise Drive, Scottsdale, AZ 85254
MLS# 6984607Listed by: HOMESMART 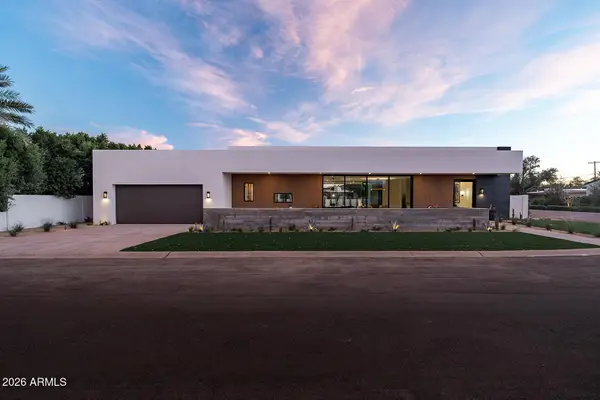 $3,550,000Pending4 beds 4 baths3,429 sq. ft.
$3,550,000Pending4 beds 4 baths3,429 sq. ft.7017 E Orange Blossom Lane, Paradise Valley, AZ 85253
MLS# 6984475Listed by: RETSY $885,000Pending2 beds 3 baths1,570 sq. ft.
$885,000Pending2 beds 3 baths1,570 sq. ft.19360 N 73rd Way #1010, Scottsdale, AZ 85255
MLS# 6984500Listed by: CAMBRIDGE PROPERTIES- New
 $779,000Active5 beds 3 baths1,734 sq. ft.
$779,000Active5 beds 3 baths1,734 sq. ft.925 N 79th Street, Scottsdale, AZ 85257
MLS# 6984374Listed by: WEST USA REALTY - New
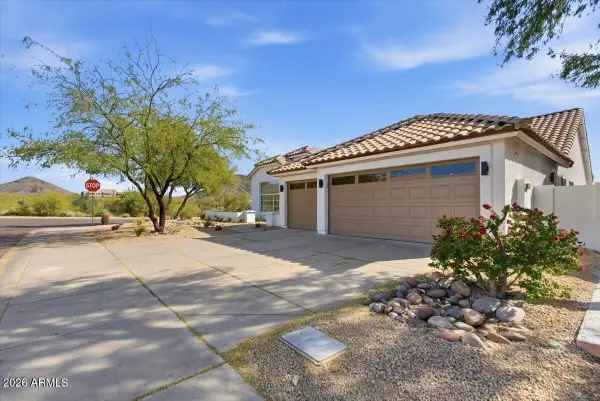 $1,230,000Active4 beds 2 baths2,038 sq. ft.
$1,230,000Active4 beds 2 baths2,038 sq. ft.12955 E Sahuaro Drive, Scottsdale, AZ 85259
MLS# 6984380Listed by: EASY STREET OFFERS ARIZONA LLC - New
 $995,000Active4 beds 2 baths2,097 sq. ft.
$995,000Active4 beds 2 baths2,097 sq. ft.14529 N 99th Street, Scottsdale, AZ 85260
MLS# 6984394Listed by: ARIZONA BEST REAL ESTATE - New
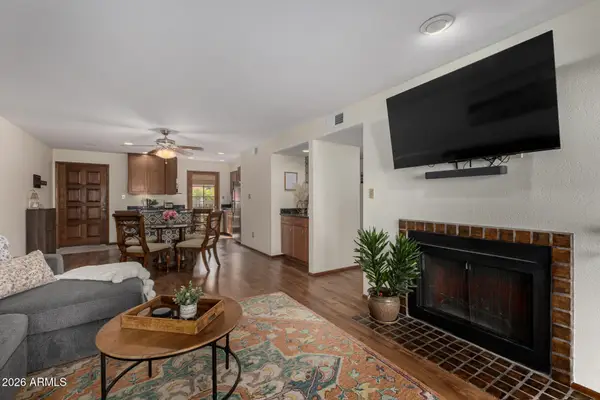 $389,000Active2 beds 2 baths1,171 sq. ft.
$389,000Active2 beds 2 baths1,171 sq. ft.5998 N 78th Street #100, Scottsdale, AZ 85250
MLS# 6984404Listed by: RE/MAX EXCALIBUR

