11179 E Honda Bow Road, Scottsdale, AZ 85262
Local realty services provided by:ERA Four Feathers Realty, L.C.
Listed by: kathleen benoit, bee m francis
Office: russ lyon sotheby's international realty
MLS#:6926882
Source:ARMLS
Price summary
- Price:$12,500,000
- Price per sq. ft.:$1,439.26
- Monthly HOA dues:$305.33
About this home
Spectacular Desert Mountain Estate with Golf Membership immediately available. Located in Apache Peak Preserve on 2+ private acres. Nestled among ancient rock formations. Amazing year-round Valley, sunset and city lights views! Ultimate curb appeal with gated porte-cochere and circular auto court. Magnificent gardens encompass colonnaded patios, ramada and spa deck. This single level home is a collaborative effort of 4 ''Masters of the Southwest'' for interior and exterior design, construction and landscape. Expertly curated fixtures, finishes, appliances, and smart home technology. 30-day membership application and approval process. The bridge and gated entry are just the beginning of the dramatic approach, enhanced by.gas lanterns, a bubbling fountain and circular auto court flanked by two garages housing 4 cars total. All leading to the entry courtyard with cozy hearthside seating and seasonal gardens
The stunning great room features high ceilings, a deep crown moulding accented with clerestory windows, a grand marble hearth and a bank of European French doors all opening to the colonaded veranda and Valley views. The formal dining room is appointed with built-in, lighted display cabinets and a show-stopping double wine cellar symmetrically flanking the room. A Chef's Kitchen boasts beautiful white cabinetry with lighted displays, a double island, quartzite counters, ideal cooking layout, large pantry and commercial walk-in cooler. Elegant executive library features coffered ceilings and custom built-ins. Finely appointed Primary Bedroom and Spa Bath with marble counters and custom Italian tiles.
Family and friends readily gravitate to the roomy yet cozy billiards/media room immediately accessible from the kitchen and patio/pool, complete with mixologist's outfitted serving bar. Guest suites and Casita are spacious and appointed in Chateau-Relais style.
The stunning veranda, pool, gazebo and gardens are reminiscent of a Cap Ferret holiday setting, all overlooking unencumbered views of the Valley of the Sun. A generous artist's studio with French windows for natural light is tucked away below the Casita...perfect also as a music studio. It is accessed by an elevator.
Separate patio for furry friends is complete with grass, rose garden and a potted kumquat orchard!
European-inspired stone fire places are found throughout the exterior courtyards, Great Room, Primary Bedroom and Casita. White oak and marble flooring, European tiles, banks of French doors, impressive mouldings, and elegant fixtures are distinctive features that set this home apart. Smart home features include Savant System and an extensive solar panel array.
Plan soon for a private visit of this masterpiece: imagined by the owners in collaboration with Candelaria Design, Manship Builders, Ashley P Design Interiors and Enchanted Gardens.
Golf membership available through application to the Club. Purchased from the Club through Escrow. Allow for a 30-day approval process with the Club membership office.
Contact an agent
Home facts
- Year built:2018
- Listing ID #:6926882
- Updated:February 14, 2026 at 12:42 AM
Rooms and interior
- Bedrooms:4
- Total bathrooms:6
- Full bathrooms:5
- Half bathrooms:1
- Living area:8,685 sq. ft.
Heating and cooling
- Cooling:Ceiling Fan(s)
- Heating:ENERGY STAR Qualified Equipment, Natural Gas
Structure and exterior
- Year built:2018
- Building area:8,685 sq. ft.
- Lot area:2.34 Acres
Schools
- High school:Cactus Shadows High School
- Middle school:Sonoran Trails Middle School
- Elementary school:Black Mountain Elementary School
Utilities
- Water:City Water
Finances and disclosures
- Price:$12,500,000
- Price per sq. ft.:$1,439.26
- Tax amount:$15,243 (2024)
New listings near 11179 E Honda Bow Road
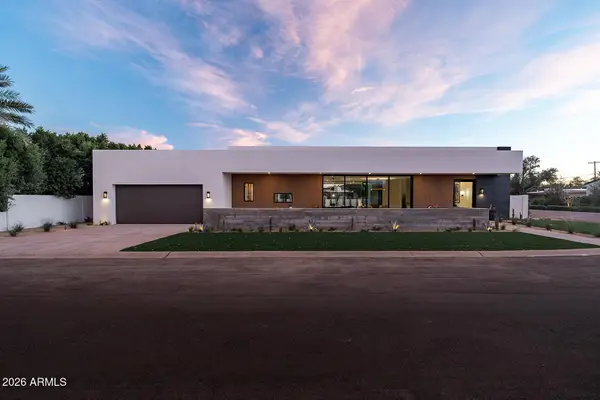 $3,550,000Pending4 beds 4 baths3,429 sq. ft.
$3,550,000Pending4 beds 4 baths3,429 sq. ft.7017 E Orange Blossom Lane, Paradise Valley, AZ 85253
MLS# 6984475Listed by: RETSY $885,000Pending2 beds 3 baths1,570 sq. ft.
$885,000Pending2 beds 3 baths1,570 sq. ft.19360 N 73rd Way #1010, Scottsdale, AZ 85255
MLS# 6984500Listed by: CAMBRIDGE PROPERTIES- New
 $779,000Active5 beds 3 baths1,734 sq. ft.
$779,000Active5 beds 3 baths1,734 sq. ft.925 N 79th Street, Scottsdale, AZ 85257
MLS# 6984374Listed by: WEST USA REALTY - New
 $995,000Active4 beds 2 baths2,097 sq. ft.
$995,000Active4 beds 2 baths2,097 sq. ft.14529 N 99th Street, Scottsdale, AZ 85260
MLS# 6984394Listed by: ARIZONA BEST REAL ESTATE - New
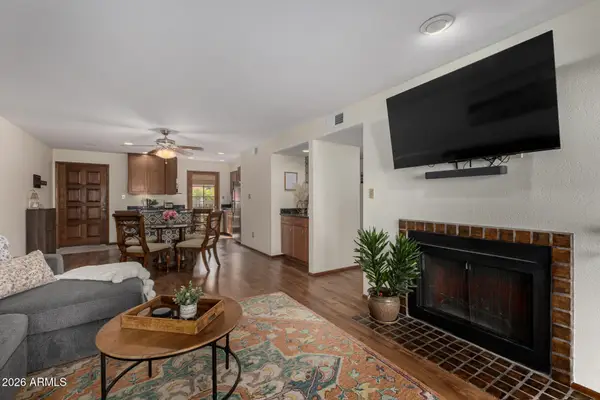 $389,000Active2 beds 2 baths1,171 sq. ft.
$389,000Active2 beds 2 baths1,171 sq. ft.5998 N 78th Street #100, Scottsdale, AZ 85250
MLS# 6984404Listed by: RE/MAX EXCALIBUR - New
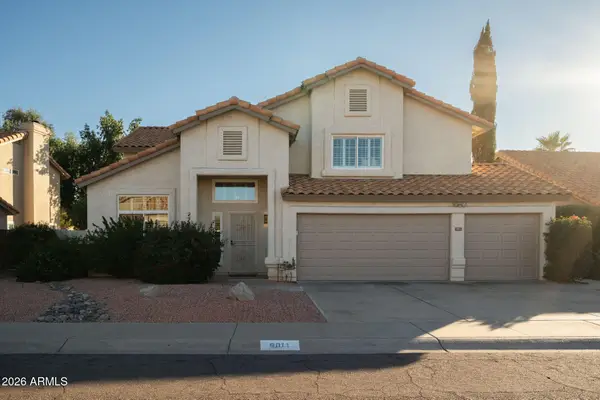 $925,000Active4 beds 3 baths2,632 sq. ft.
$925,000Active4 beds 3 baths2,632 sq. ft.9011 E Palm Ridge Drive, Scottsdale, AZ 85260
MLS# 6984424Listed by: COMPASS - New
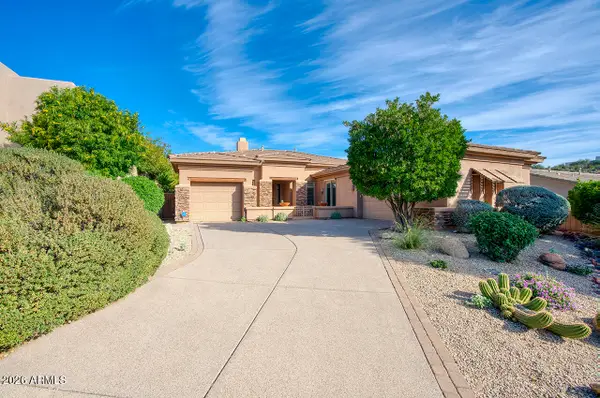 $1,225,000Active3 beds 3 baths2,546 sq. ft.
$1,225,000Active3 beds 3 baths2,546 sq. ft.14492 E Sweetwater Avenue, Scottsdale, AZ 85259
MLS# 6984443Listed by: REALTY ONE GROUP - New
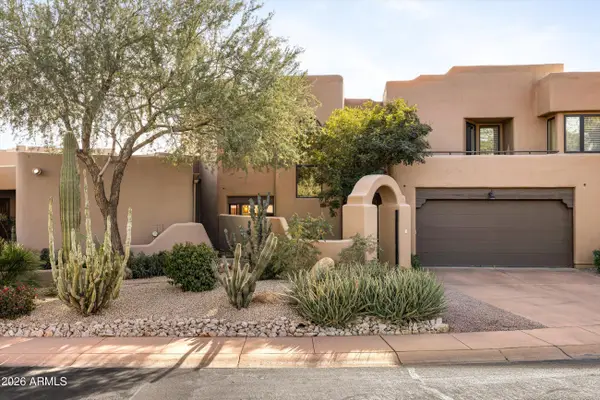 $1,675,000Active3 beds 4 baths3,240 sq. ft.
$1,675,000Active3 beds 4 baths3,240 sq. ft.6711 E Camelback Road #3, Scottsdale, AZ 85251
MLS# 6984479Listed by: RUSS LYON SOTHEBY'S INTERNATIONAL REALTY - New
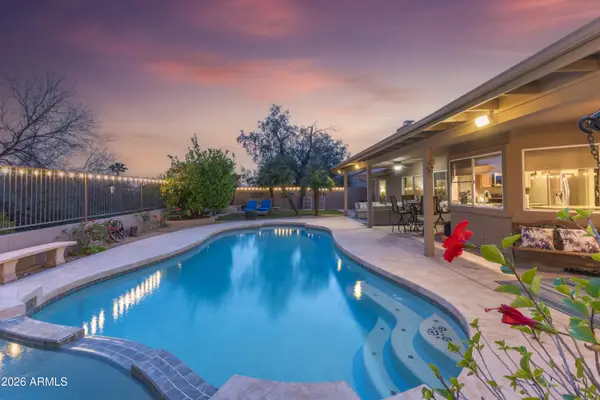 $1,085,000Active3 beds 2 baths2,449 sq. ft.
$1,085,000Active3 beds 2 baths2,449 sq. ft.19059 N 94th Place, Scottsdale, AZ 85255
MLS# 6984497Listed by: RE/MAX FINE PROPERTIES - New
 $1,750,000Active4 beds 3 baths2,583 sq. ft.
$1,750,000Active4 beds 3 baths2,583 sq. ft.9160 E Palm Tree Drive, Scottsdale, AZ 85255
MLS# 6984511Listed by: SILVERLEAF REALTY

