11250 N 128th Way, Scottsdale, AZ 85259
Local realty services provided by:ERA Four Feathers Realty, L.C.
11250 N 128th Way,Scottsdale, AZ 85259
$1,045,000
- 4 Beds
- 3 Baths
- - sq. ft.
- Single family
- Sold
Listed by: robert mattisinko
Office: berkshire hathaway homeservices arizona properties
MLS#:6934252
Source:ARMLS
Sorry, we are unable to map this address
Price summary
- Price:$1,045,000
About this home
This fabulous home sits nestled on a premium cul-de-sac lot with front views of the McDowell Mountains and tranquil desert. The entry showcases double front doors, high sweeping staircase, soaring ceilings, and beautiful architectural details. The main level features wide plank tile throughout, fresh paint, designer staircase, and remodeled kitchen. Living room and dining room make for great entertaining spaces. Family room with fireplace flows into the kitchen with island, walk-in pantry, breakfast bar and nook with custom banquette seating. Spacious downstairs primary bedroom with fireplace and exit to backyard, large bathroom, walk-in shower and bathtub. Upstairs has a open loft area with fireplace, 3 bedrooms, laundry chute and an additional den / office that could easily be made into a 5th bedroom. Large 16,000 sq ft lot features backyard with grass, covered patio, pagoda, spool, outdoor fireplace for those cool nights, basketball court, and RV gate & side yard for extra storage, . 3 car garage w/ separate storage room. Prime location near Desert Mountain HS, BASIS School, Mayo Clinic and the Shea Corridor. Hiking and biking trails around the corner. Rio Montana community park offering walking paths, ramada with BBQ station, large grassy play area, and a children's play area.
Contact an agent
Home facts
- Year built:1989
- Listing ID #:6934252
- Updated:December 23, 2025 at 07:13 AM
Rooms and interior
- Bedrooms:4
- Total bathrooms:3
- Full bathrooms:2
- Half bathrooms:1
Heating and cooling
- Cooling:Ceiling Fan(s)
- Heating:Electric
Structure and exterior
- Year built:1989
Schools
- High school:Desert Mountain High School
- Middle school:Mountainside Middle School
- Elementary school:Anasazi Elementary
Utilities
- Water:City Water
Finances and disclosures
- Price:$1,045,000
- Tax amount:$3,620
New listings near 11250 N 128th Way
- New
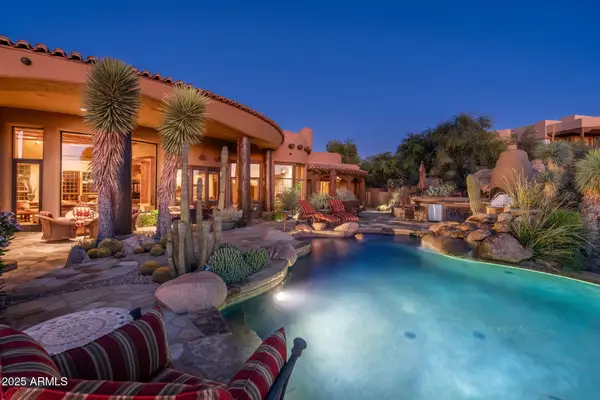 $4,250,000Active4 beds 6 baths6,499 sq. ft.
$4,250,000Active4 beds 6 baths6,499 sq. ft.28460 N 104th Way, Scottsdale, AZ 85262
MLS# 6960216Listed by: RUSS LYON SOTHEBY'S INTERNATIONAL REALTY - New
 $425,000Active2 beds 2 baths1,299 sq. ft.
$425,000Active2 beds 2 baths1,299 sq. ft.14000 N 94th Street #1186, Scottsdale, AZ 85260
MLS# 6960182Listed by: COLDWELL BANKER REALTY - Open Sat, 11am to 2pmNew
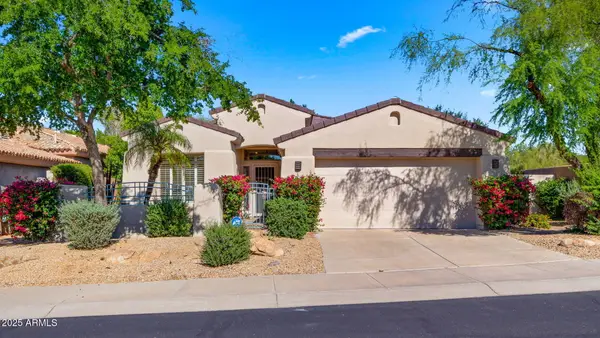 $1,050,000Active3 beds 3 baths2,520 sq. ft.
$1,050,000Active3 beds 3 baths2,520 sq. ft.8258 E Mountain Spring Road, Scottsdale, AZ 85255
MLS# 6960183Listed by: KELLER WILLIAMS REALTY SONORAN LIVING - New
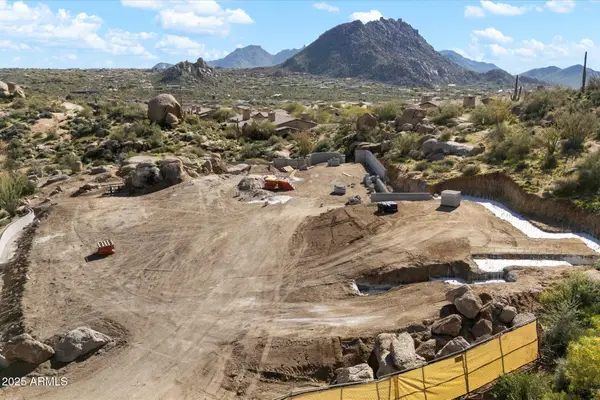 $5,900,000Active5 beds 6 baths6,422 sq. ft.
$5,900,000Active5 beds 6 baths6,422 sq. ft.10671 E Hedgehog Place #5A, Scottsdale, AZ 85262
MLS# 6960152Listed by: EXP REALTY - New
 $799,000Active3 beds 2 baths2,104 sq. ft.
$799,000Active3 beds 2 baths2,104 sq. ft.4511 N 86th Street, Scottsdale, AZ 85251
MLS# 6960130Listed by: GRAYSON REAL ESTATE - New
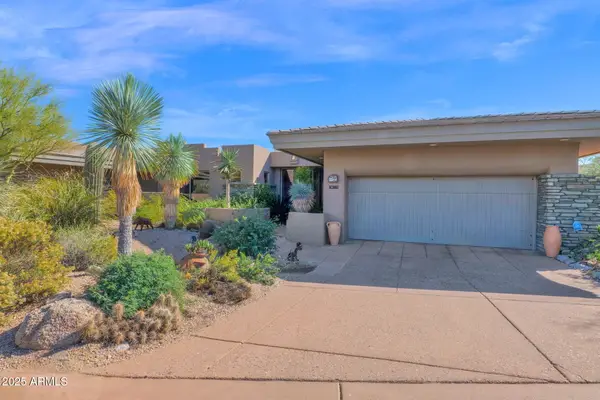 $1,785,000Active3 beds 4 baths2,288 sq. ft.
$1,785,000Active3 beds 4 baths2,288 sq. ft.10181 E Old Trail Road, Scottsdale, AZ 85262
MLS# 6960108Listed by: FATHOM REALTY ELITE - New
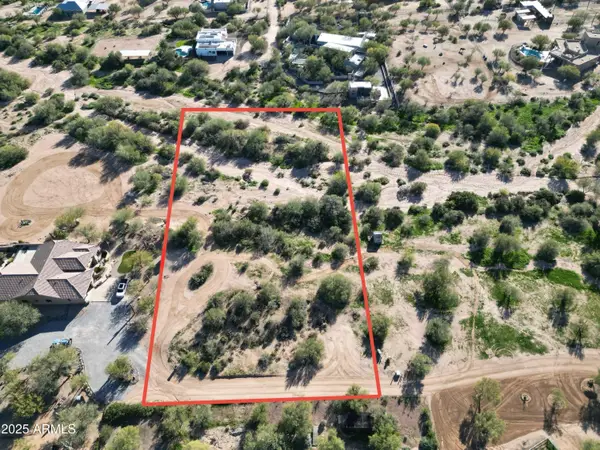 $245,000Active2 Acres
$245,000Active2 Acres0 E Bobwhite Way, Scottsdale, AZ 85262
MLS# 6960085Listed by: ENGEL & VOELKERS SCOTTSDALE - New
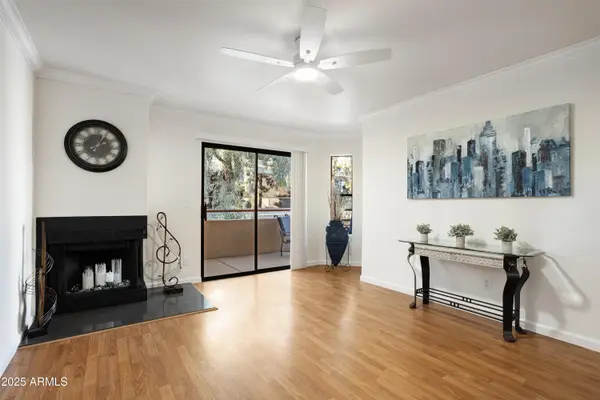 $268,000Active1 beds 1 baths680 sq. ft.
$268,000Active1 beds 1 baths680 sq. ft.4850 E Desert Cove Avenue #240, Scottsdale, AZ 85254
MLS# 6960061Listed by: HOME MASTERS REALTY LLC - New
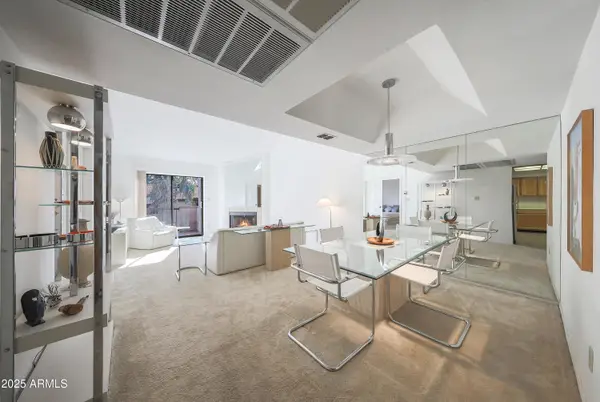 $335,000Active2 beds 2 baths1,145 sq. ft.
$335,000Active2 beds 2 baths1,145 sq. ft.9125 E Purdue Avenue #208, Scottsdale, AZ 85258
MLS# 6960063Listed by: LONG REALTY OLD TOWN - New
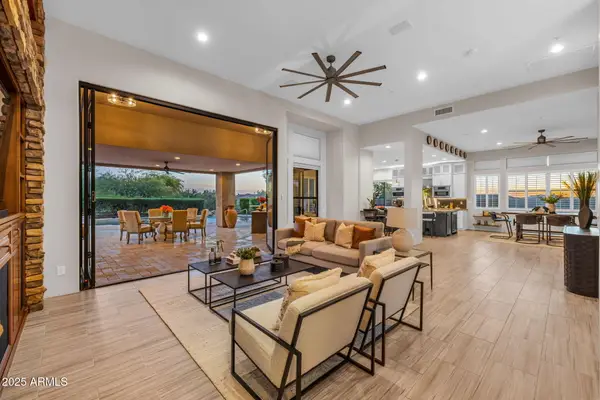 $1,675,000Active3 beds 3 baths2,560 sq. ft.
$1,675,000Active3 beds 3 baths2,560 sq. ft.11421 E Aster Drive, Scottsdale, AZ 85259
MLS# 6960050Listed by: REALTY EXECUTIVES ARIZONA TERRITORY
