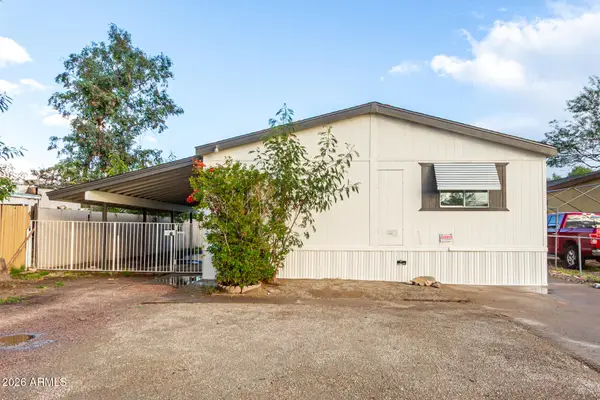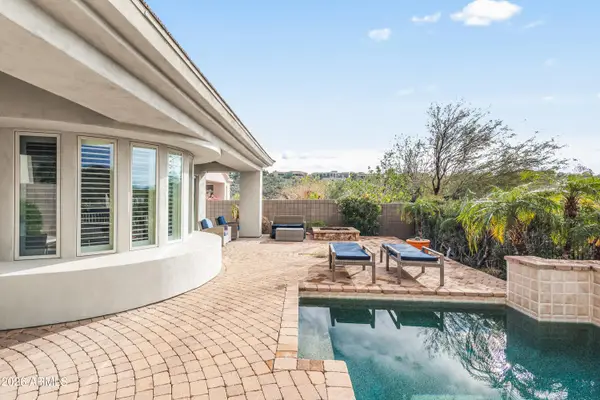11284 E Mariposa Grande Drive, Scottsdale, AZ 85255
Local realty services provided by:ERA Brokers Consolidated
11284 E Mariposa Grande Drive,Scottsdale, AZ 85255
$2,450,000
- 4 Beds
- 4 Baths
- - sq. ft.
- Single family
- Sold
Listed by: bonnie hall, whitney st. clair
Office: compass
MLS#:6900410
Source:ARMLS
Sorry, we are unable to map this address
Price summary
- Price:$2,450,000
About this home
Resort-style living in the prestigious and majestic mountain gated community of Troon Ridge Estates is waiting for you in this impeccably maintained and thoughtfully remodeled residence. This home offers a rare blend of serenity & style throughout, with an open-concept living area enhanced by dramatic ceiling heights & a striking marbled living room wall. The chef's kitchen is an entertaining centerpiece, with an expansive granite island for gathering, stainless steel appliances, gas cooking, quartz countertops & tailored custom cabinetry.
Dual Primary Suites add versatility & privacy, with the main suite offering a spa atmosphere. An additional ensuite guest bedroom, & the option of a 4th bedroom/bonus room currently being used as a Pilates studio. Views of mountains throughout...more ....the home with the elevated view deck showcasing some of the finest panoramic views in all of North Scottsdale. The main Primary Suite offers a peaceful sitting area, and a spa-inspired bathroom featuring a beautiful dual sided fireplace, new soaking tub, and high-end finishes and is perfect for relaxing. You will be enchanted with the redesigned, custom walk-in closet.
Step outdoors to your private resort. PebbleTec pool and spa, covered patio with Travertine, built-in BBQ, serving bar, outdoor fireplace with flat screen TV, and low-maintenance artificial turf create a perfect setting for entertaining or quiet desert evenings. For car enthusiasts or hobbyists, the air conditioned oversized three-car garage has been transformed into a man cave dream, featuring pristine epoxy floors, abundant built-in storage, and immaculate upkeep. The current owners have utilized the latest technology in updating the home with two oversized 5-Ton Lenox AC units, tankless water heater, water filtration system, variable speed pool pump, & on & on. (be sure to check the upgrade list in the photos section). Located minutes from world-renowned private and public golf courses, iconic hiking and biking trails, fine dining, and upscale shopping, this home offers a lifestyle that blends luxury, comfort, and the unparalleled beauty of the Sonoran Desert. Truly, a masterpiece in Troon where pride of ownership is felt in every square inch. Every detail reflects pride of ownership, making this one of Troon's true residential gems.
Contact an agent
Home facts
- Year built:2004
- Listing ID #:6900410
- Updated:January 08, 2026 at 07:20 AM
Rooms and interior
- Bedrooms:4
- Total bathrooms:4
- Full bathrooms:3
- Half bathrooms:1
Heating and cooling
- Cooling:Ceiling Fan(s)
- Heating:Electric
Structure and exterior
- Year built:2004
Schools
- High school:Cactus Shadows High School
- Middle school:Sonoran Trails Middle School
- Elementary school:Desert Sun Academy
Utilities
- Water:City Water
- Sewer:Sewer in & Connected
Finances and disclosures
- Price:$2,450,000
- Tax amount:$4,495
New listings near 11284 E Mariposa Grande Drive
- New
 $350,000Active4 beds 2 baths1,456 sq. ft.
$350,000Active4 beds 2 baths1,456 sq. ft.7660 E Mckellips Road #27, Scottsdale, AZ 85257
MLS# 6964966Listed by: EXP REALTY - New
 $925,000Active4 beds 3 baths2,149 sq. ft.
$925,000Active4 beds 3 baths2,149 sq. ft.8508 E Laredo Lane, Scottsdale, AZ 85250
MLS# 6964936Listed by: RUSS LYON SOTHEBY'S INTERNATIONAL REALTY  $1,200,000Pending4 beds 2 baths2,694 sq. ft.
$1,200,000Pending4 beds 2 baths2,694 sq. ft.10225 N 99th Place, Scottsdale, AZ 85258
MLS# 6964861Listed by: APEX RESIDENTIAL- New
 $1,250,000Active3 beds 4 baths2,758 sq. ft.
$1,250,000Active3 beds 4 baths2,758 sq. ft.6099 E Gila Circle, Scottsdale, AZ 85266
MLS# 6964879Listed by: REAL BROKER - New
 $5,995,000Active6 beds 7 baths11,844 sq. ft.
$5,995,000Active6 beds 7 baths11,844 sq. ft.10876 E Ironwood Drive, Scottsdale, AZ 85259
MLS# 6964895Listed by: RESIDENT ARIZONA - New
 $650,000Active3 beds 2 baths1,679 sq. ft.
$650,000Active3 beds 2 baths1,679 sq. ft.7721 E Valley Vista Lane, Scottsdale, AZ 85250
MLS# 6964817Listed by: REALTY ONE GROUP - New
 $699,900Active2 beds 3 baths1,622 sq. ft.
$699,900Active2 beds 3 baths1,622 sq. ft.6803 E Main Street #3307, Scottsdale, AZ 85251
MLS# 6964835Listed by: APEX RESIDENTIAL - New
 $3,495,000Active3 beds 4 baths3,363 sq. ft.
$3,495,000Active3 beds 4 baths3,363 sq. ft.7181 E Camelback Road #1202, Scottsdale, AZ 85251
MLS# 6964777Listed by: RETSY - New
 $3,725,000Active4 beds 5 baths4,861 sq. ft.
$3,725,000Active4 beds 5 baths4,861 sq. ft.39257 N 104th Way, Scottsdale, AZ 85262
MLS# 6964722Listed by: RUSS LYON SOTHEBY'S INTERNATIONAL REALTY - New
 $1,150,000Active3 beds 3 baths2,445 sq. ft.
$1,150,000Active3 beds 3 baths2,445 sq. ft.14631 E Ocotillo Road, Scottsdale, AZ 85259
MLS# 6964658Listed by: LOCAL LUXURY CHRISTIE'S INTERNATIONAL REAL ESTATE
