11331 E Troon Vista Drive, Scottsdale, AZ 85255
Local realty services provided by:ERA Four Feathers Realty, L.C.
Listed by:frank aazami
Office:russ lyon sotheby's international realty
MLS#:6909271
Source:ARMLS
Price summary
- Price:$4,900,000
- Price per sq. ft.:$897.76
- Monthly HOA dues:$100
About this home
LIVING within a PRESERVE setting. Through 2 gates, this 6.5-acre flag lot offers a long private drive, boasts total privacy and tranquility!! Bordered a 680-acre property, ensuring privacy and protection. As you drive down its impressive 770-foot-long driveway, you'll immediately feel the serenity and seclusion it provides. The main house offers 3,636 sq ft of luxury, featuring 3 bedrooms, 3 bathrooms, and a dedicated office. Enjoy entertaining in the exquisite pool/bar room. A remarkable 16-foot disappearing wall of glass effortlessly blends indoor and outdoor spaces, providing breathtaking views of the city lights and, undisturbed mountain oasis. The brand new kitchen is a chef's dream, equipped with top-of-the-line Sub-Zero refrigerator, Wolf appliances, and custom cabinets... A thermostat-controlled wine room and Sub-Zero ice maker in the custom bar elevate your entertaining experience.
Enjoy modern living with a new HVAC system, all new windows and sliders, and a state-of-the-art Control 4 system managing your gate, cameras, shades, thermostats, lighting, and music.
Gas-fired fireplaces and a fire pit create a warm and inviting atmosphere for gatherings. The property features brand new patios, a stunning infinity-edge pool, and top-notch pool equipment, surrounded by extensive landscape irrigation for lush greenery.
The entire driveway and turnaround are newly paved, complemented by custom garage doors, and redundant wastewater pumps for seamless city sewer access. This grandfathered 1,933 SF guest house offers an additional layer of luxury with a complete kitchen, two baths, and two bedrooms, making it perfect for extended family.
This exceptional property combines modern luxury with unparalleled privacy, making it a rare ONE of ONE find in Scottsdale.
Contact an agent
Home facts
- Year built:1994
- Listing ID #:6909271
- Updated:August 24, 2025 at 02:49 PM
Rooms and interior
- Bedrooms:5
- Total bathrooms:5
- Full bathrooms:5
- Living area:5,458 sq. ft.
Heating and cooling
- Cooling:Ceiling Fan(s)
- Heating:Electric
Structure and exterior
- Year built:1994
- Building area:5,458 sq. ft.
- Lot area:6.43 Acres
Schools
- High school:Chaparral High School
- Middle school:Copper Ridge School
- Elementary school:Copper Ridge School
Utilities
- Water:City Water
Finances and disclosures
- Price:$4,900,000
- Price per sq. ft.:$897.76
- Tax amount:$9,426 (2024)
New listings near 11331 E Troon Vista Drive
- New
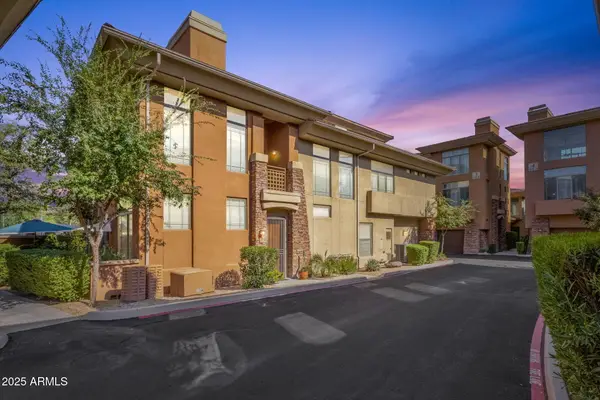 $650,000Active2 beds 2 baths1,546 sq. ft.
$650,000Active2 beds 2 baths1,546 sq. ft.14450 N Thompson Peak Parkway #103, Scottsdale, AZ 85260
MLS# 6912220Listed by: JASON MITCHELL REAL ESTATE - New
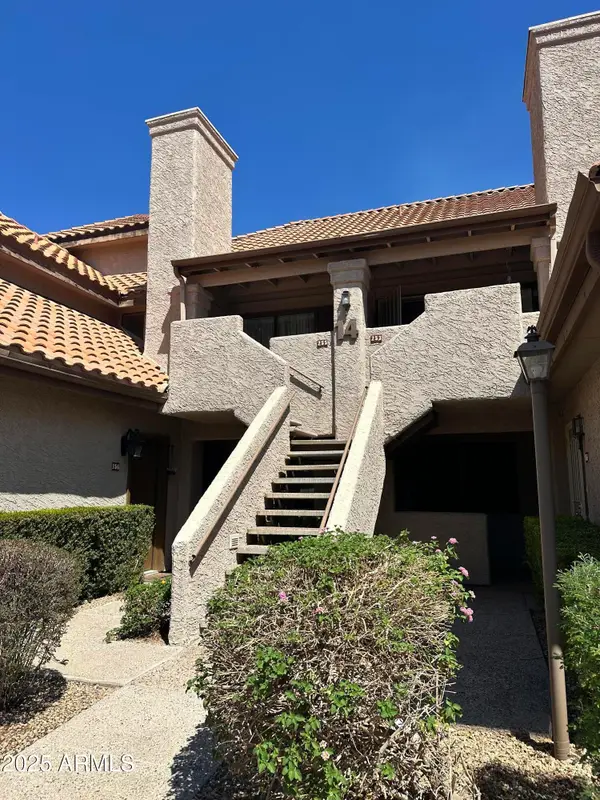 $384,000Active2 beds 2 baths1,036 sq. ft.
$384,000Active2 beds 2 baths1,036 sq. ft.1211 N Miller Road #255, Scottsdale, AZ 85257
MLS# 6912193Listed by: BARRETT REAL ESTATE - New
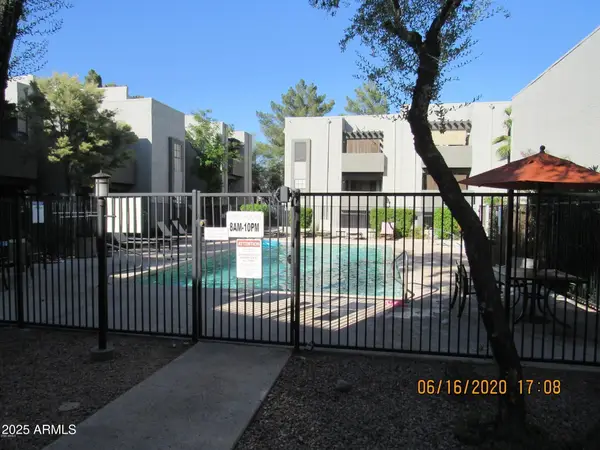 $315,000Active2 beds 2 baths952 sq. ft.
$315,000Active2 beds 2 baths952 sq. ft.8020 E Thomas Road #306, Scottsdale, AZ 85251
MLS# 6912195Listed by: DELEX REALTY - New
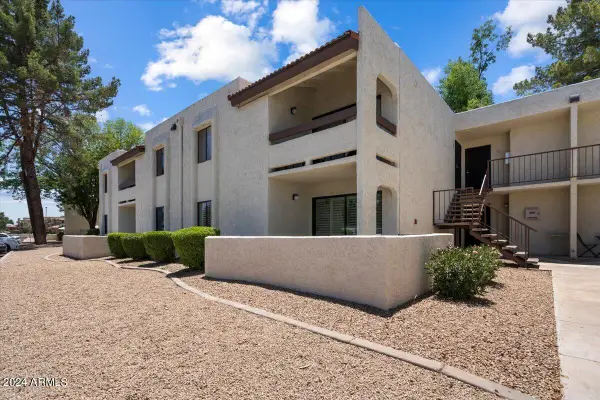 $315,000Active1 beds 1 baths804 sq. ft.
$315,000Active1 beds 1 baths804 sq. ft.10444 N 69th Street #130, Paradise Valley, AZ 85253
MLS# 6912177Listed by: CITIEA - New
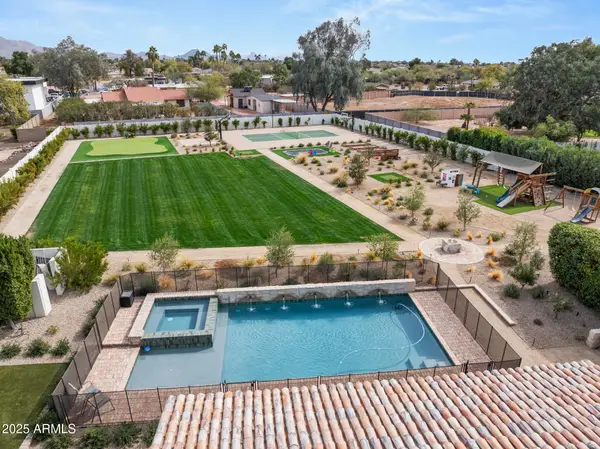 $2,600,000Active4 beds 2 baths3,183 sq. ft.
$2,600,000Active4 beds 2 baths3,183 sq. ft.11601 N 85th Street, Scottsdale, AZ 85260
MLS# 6912146Listed by: COMPASS - New
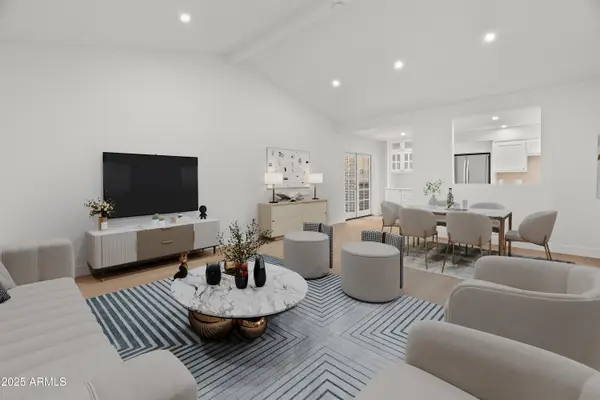 $359,900Active2 beds 2 baths1,346 sq. ft.
$359,900Active2 beds 2 baths1,346 sq. ft.4800 N 68th Street #292, Scottsdale, AZ 85251
MLS# 6912101Listed by: SERHANT. - New
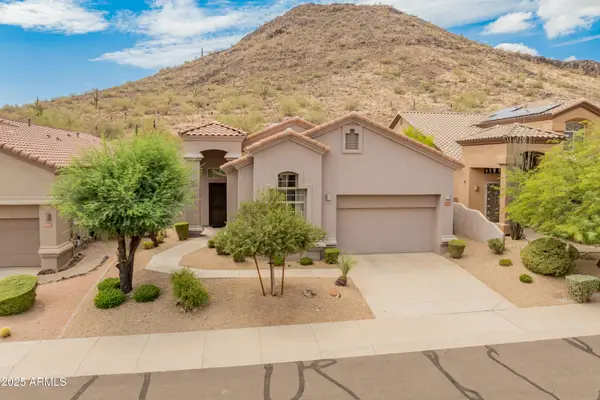 $815,000Active3 beds 2 baths2,350 sq. ft.
$815,000Active3 beds 2 baths2,350 sq. ft.14321 E Cheryl Drive, Scottsdale, AZ 85259
MLS# 6912104Listed by: SERHANT. - New
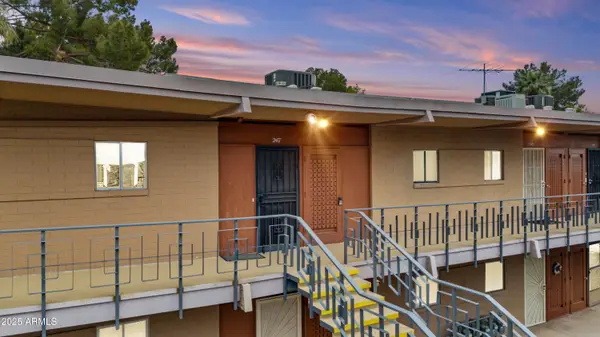 $214,999Active1 beds 1 baths519 sq. ft.
$214,999Active1 beds 1 baths519 sq. ft.6125 E Indian School Road #247, Scottsdale, AZ 85251
MLS# 6912128Listed by: HOMESMART - New
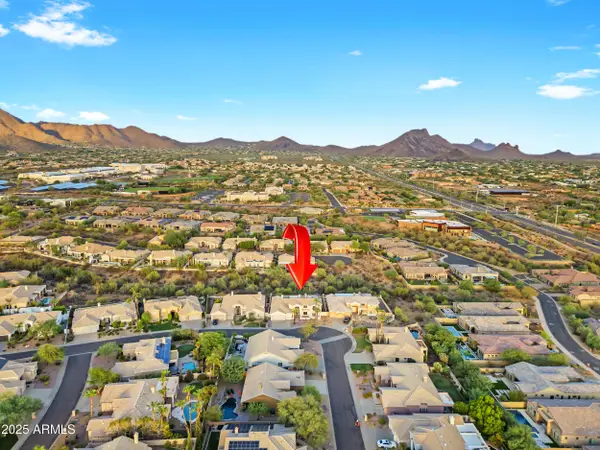 $1,325,000Active4 beds 4 baths3,570 sq. ft.
$1,325,000Active4 beds 4 baths3,570 sq. ft.10833 N 122nd Street, Scottsdale, AZ 85259
MLS# 6912056Listed by: WEICHERT, REALTORS - COURTNEY VALLEYWIDE - New
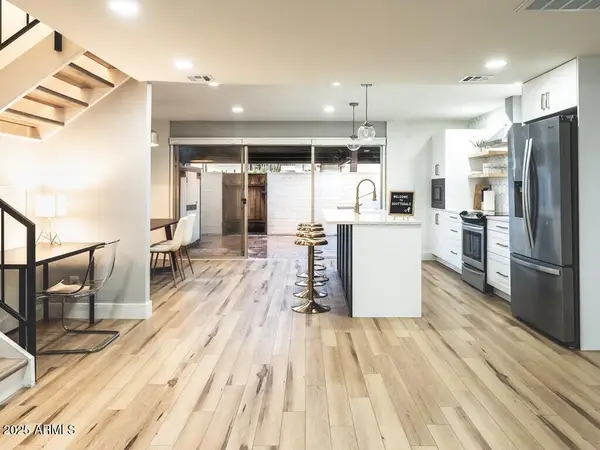 $589,900Active3 beds 3 baths1,472 sq. ft.
$589,900Active3 beds 3 baths1,472 sq. ft.7740 E Heatherbrae Avenue #16, Scottsdale, AZ 85251
MLS# 6912008Listed by: GRIGGS'S GROUP POWERED BY THE ALTMAN BROTHERS
