11510 E Black Rock Road, Scottsdale, AZ 85255
Local realty services provided by:ERA Brokers Consolidated
11510 E Black Rock Road,Scottsdale, AZ 85255
$2,795,000
- 4 Beds
- 5 Baths
- 5,136 sq. ft.
- Single family
- Active
Upcoming open houses
- Sun, Jan 1111:00 am - 02:00 pm
Listed by: josh hintzen, morgan hodges480-356-5657
Office: real broker
MLS#:6876989
Source:ARMLS
Price summary
- Price:$2,795,000
- Price per sq. ft.:$544.2
- Monthly HOA dues:$50
About this home
***PRIVATE, HILLSIDE TOON RIDGE ESTATE with THE BEST MOUNTAIN and CITY VIEWS in ARIZONA*** Nestled against the top of the mountain and surrounded by majestic saguaros and untouched desert beauty, the home is filled with natural light and showcases breathtaking vistas from nearly every room. A complete renovation in 2020-21 transformed the residence with modern luxury and thoughtful design. Highlights include all-new large-format tile flooring, a reimagined gourmet kitchen with Sub-Zero and Wolf appliances, RO faucet, instant hot water tap, dual Sub-Zero wine refrigerators, and a full wet bar with its own RO faucet and beverage fridge. In the family room, an entire wall of glass doors opens wide for seamless indoor-outdoor living, perfectly framing the dramatic desert landscape. The main level offers a serene primary suite with an electric fireplace and spa-inspired steam shower/wet room, plus a private guest suite and additional bedroom. Every bathroom has been fully redesigned with high-end finishes and custom details. The walk-out lower level adds a private bedroom, full bath, and den with its own entrance, ideal for guests, multi-generational living, or a home office. Outside, the resort-style backyard is designed for year-round enjoyment with a heated pool and waterfall, spa, multiple patios, and extensive upgrades including new turf, rock gabion retaining walls, a new pool heater and pump, and a built-in misting system. Move-in ready and timelessly elegant, this estate is the ultimate desert retreat where luxury living meets the raw beauty of the Sonoran Desert.
Contact an agent
Home facts
- Year built:1998
- Listing ID #:6876989
- Updated:January 08, 2026 at 04:30 PM
Rooms and interior
- Bedrooms:4
- Total bathrooms:5
- Full bathrooms:4
- Half bathrooms:1
- Living area:5,136 sq. ft.
Heating and cooling
- Cooling:Ceiling Fan(s), Programmable Thermostat
- Heating:Natural Gas
Structure and exterior
- Year built:1998
- Building area:5,136 sq. ft.
- Lot area:3.34 Acres
Schools
- High school:Cactus Shadows High School
- Middle school:Sonoran Trails Middle School
- Elementary school:Desert Sun Academy
Utilities
- Water:City Water
Finances and disclosures
- Price:$2,795,000
- Price per sq. ft.:$544.2
- Tax amount:$5,447 (2024)
New listings near 11510 E Black Rock Road
- New
 $699,000Active2 beds 2 baths1,729 sq. ft.
$699,000Active2 beds 2 baths1,729 sq. ft.19700 N 76th Street #2083, Scottsdale, AZ 85255
MLS# 6965033Listed by: HOMESMART - New
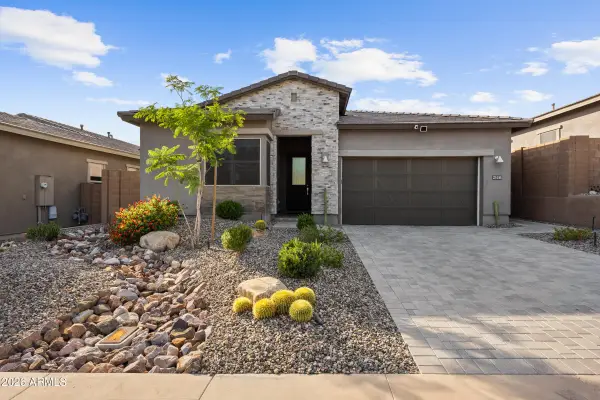 $1,250,000Active3 beds 3 baths2,220 sq. ft.
$1,250,000Active3 beds 3 baths2,220 sq. ft.23446 N 76th Way, Scottsdale, AZ 85255
MLS# 6965034Listed by: MY HOME GROUP REAL ESTATE - New
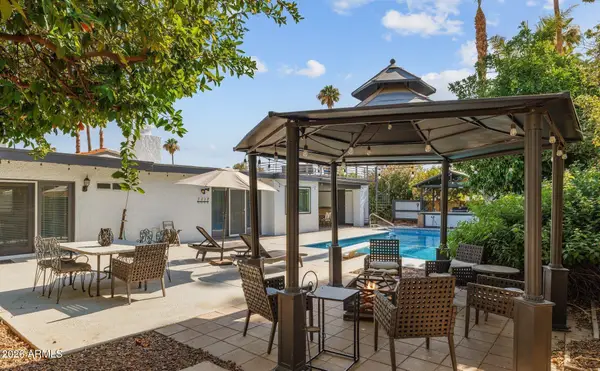 $950,000Active3 beds 4 baths2,179 sq. ft.
$950,000Active3 beds 4 baths2,179 sq. ft.7036 E Sheena Drive, Scottsdale, AZ 85254
MLS# 6965037Listed by: CITIEA - New
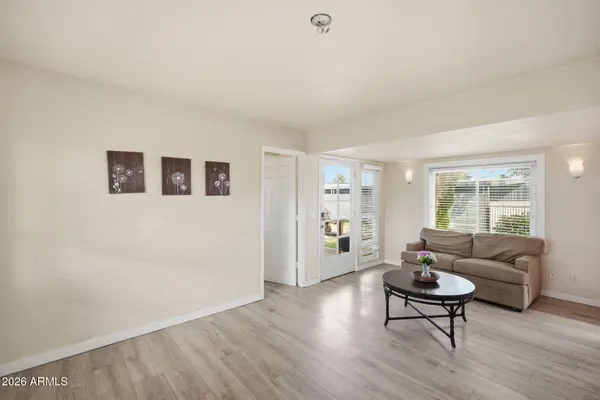 $239,900Active3 beds 2 baths1,040 sq. ft.
$239,900Active3 beds 2 baths1,040 sq. ft.7660 E Mckellips Road #82, Scottsdale, AZ 85257
MLS# 6965038Listed by: DWELLINGS REALTY GROUP - New
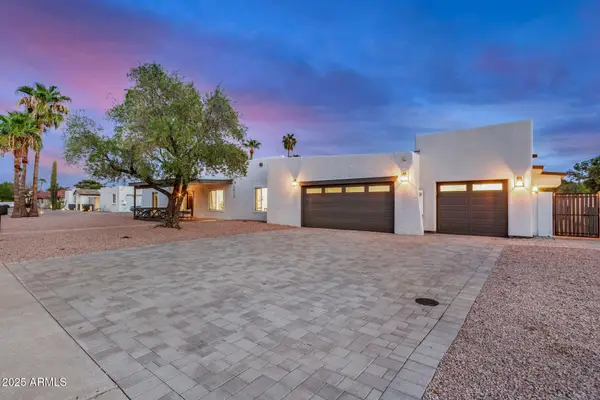 $1,899,000Active6 beds 4 baths3,537 sq. ft.
$1,899,000Active6 beds 4 baths3,537 sq. ft.5839 E Voltaire Avenue, Scottsdale, AZ 85254
MLS# 6965066Listed by: APEX RESIDENTIAL - New
 $3,800,000Active4 beds 5 baths4,709 sq. ft.
$3,800,000Active4 beds 5 baths4,709 sq. ft.39728 N 106th Place, Scottsdale, AZ 85262
MLS# 6965017Listed by: RUSS LYON SOTHEBY'S INTERNATIONAL REALTY - New
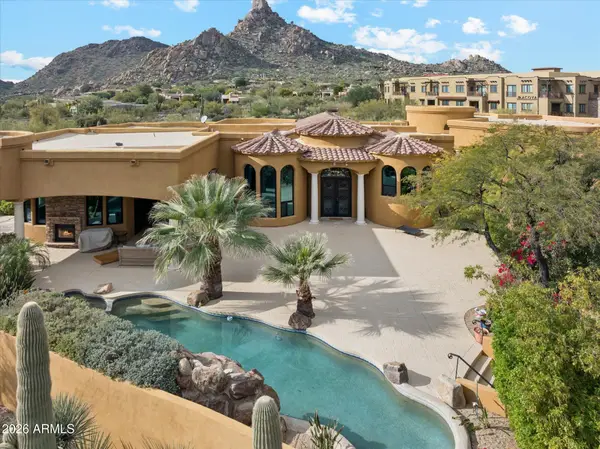 $2,450,000Active4 beds 5 baths5,112 sq. ft.
$2,450,000Active4 beds 5 baths5,112 sq. ft.10460 E Quartz Rock Road, Scottsdale, AZ 85255
MLS# 6965041Listed by: CITIEA - New
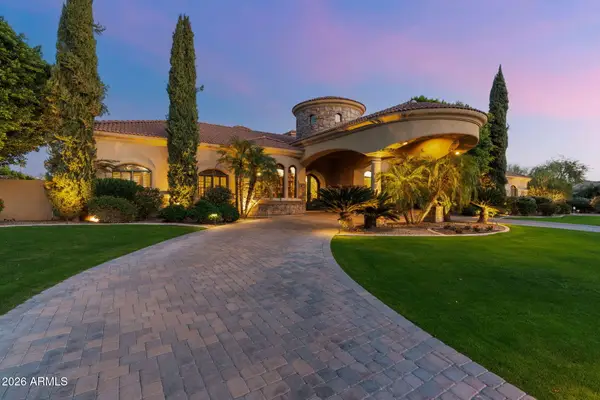 $2,999,500Active4 beds 4 baths5,564 sq. ft.
$2,999,500Active4 beds 4 baths5,564 sq. ft.11087 E Ironwood Drive, Scottsdale, AZ 85259
MLS# 6964989Listed by: MY HOME GROUP REAL ESTATE - Open Sat, 11am to 1pmNew
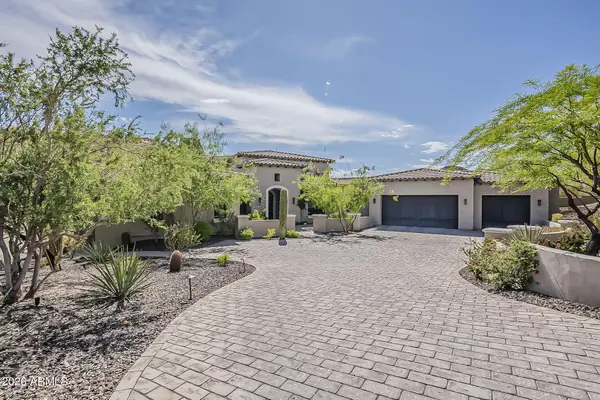 $3,600,000Active4 beds 6 baths5,435 sq. ft.
$3,600,000Active4 beds 6 baths5,435 sq. ft.12016 N Sunset Vista Drive, Fountain Hills, AZ 85268
MLS# 6964996Listed by: FORT LOWELL REALTY & PROPERTY MANAGEMENT - New
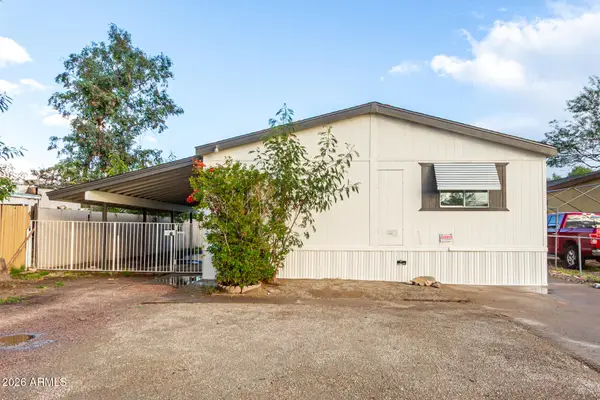 $350,000Active4 beds 2 baths1,456 sq. ft.
$350,000Active4 beds 2 baths1,456 sq. ft.7660 E Mckellips Road #27, Scottsdale, AZ 85257
MLS# 6964966Listed by: EXP REALTY
